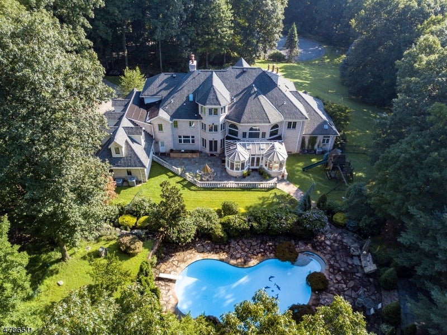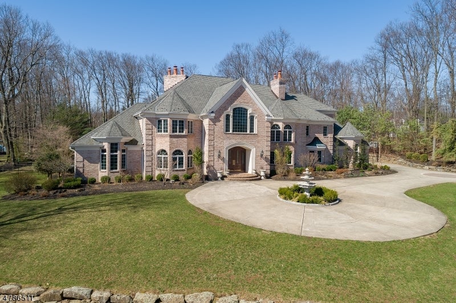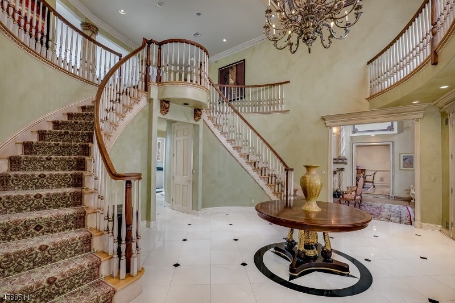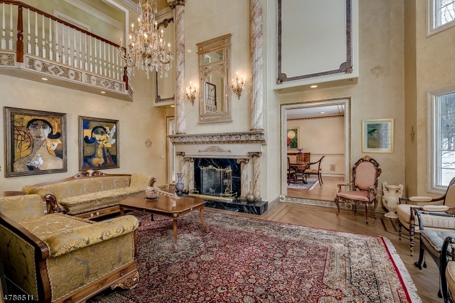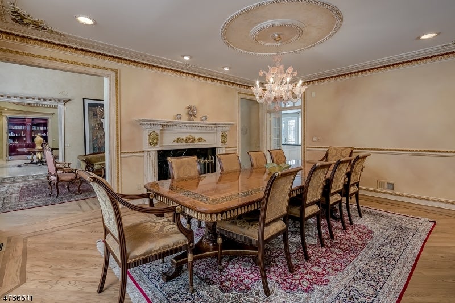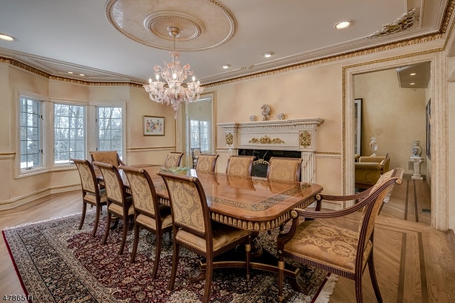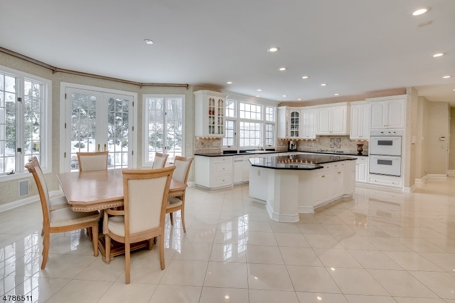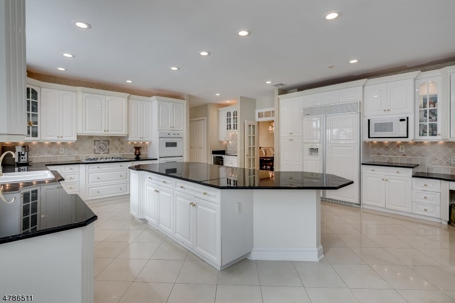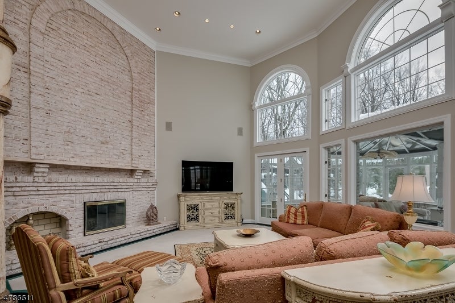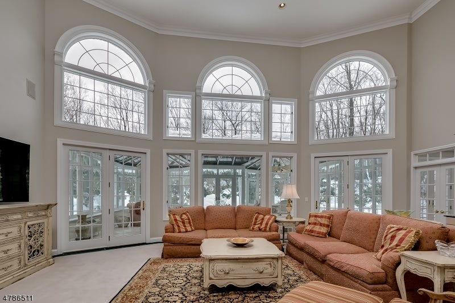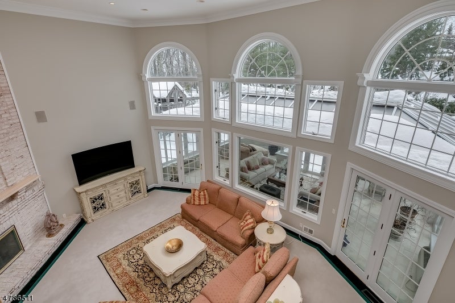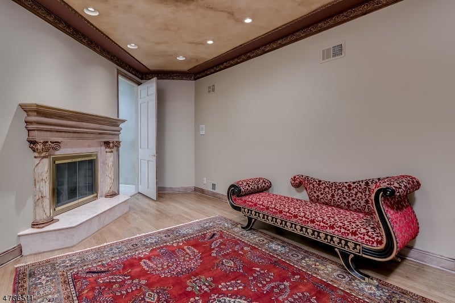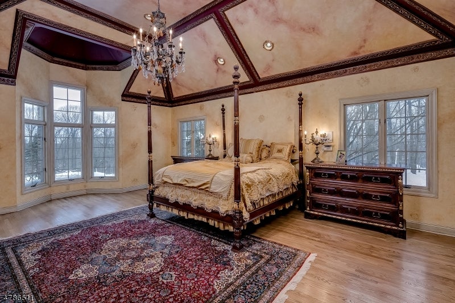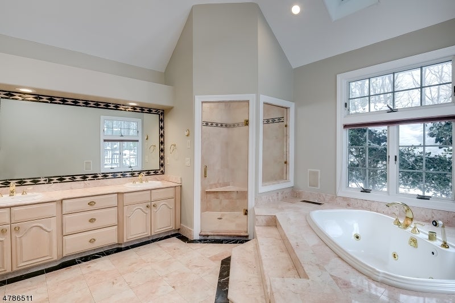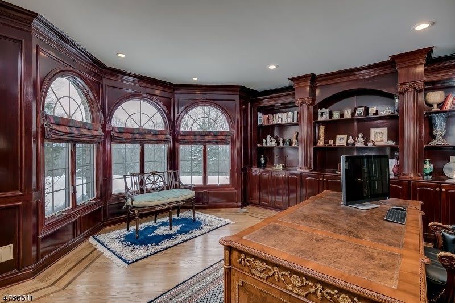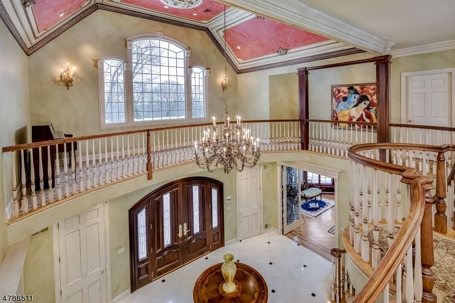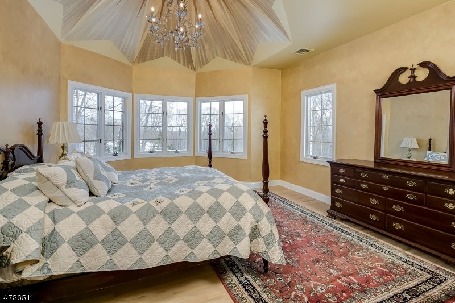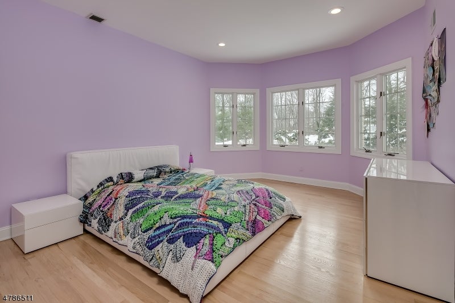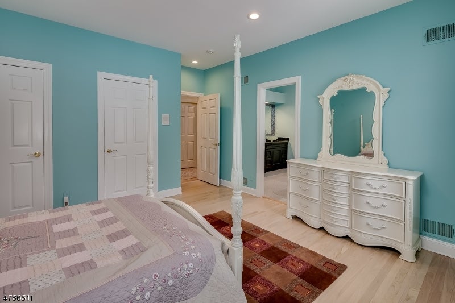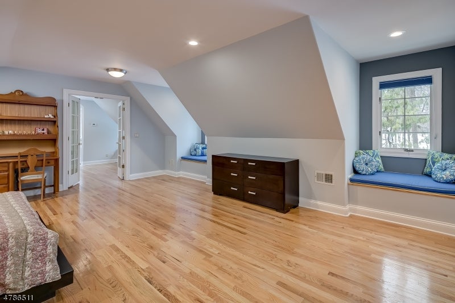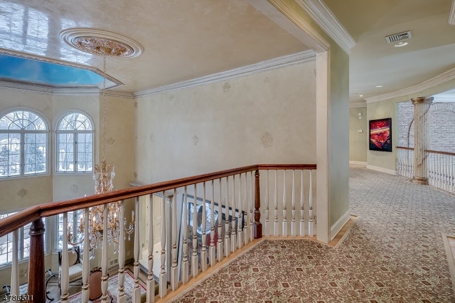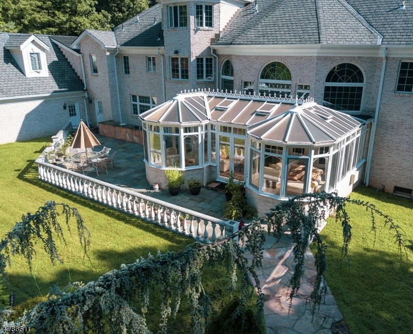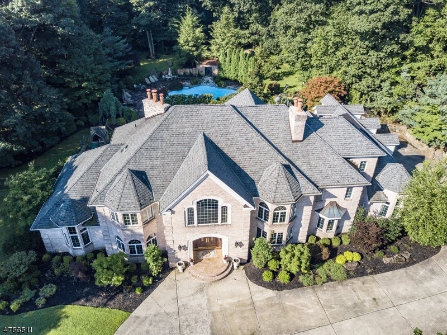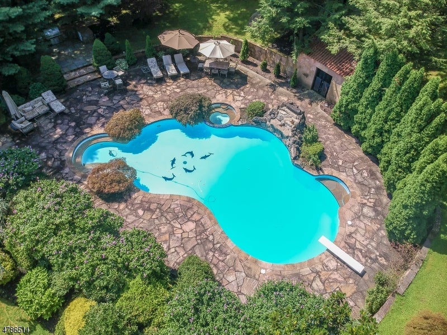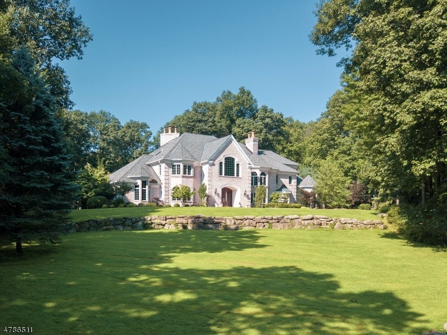$2,475,000 - 5 Queens Ct, Mendham Twp.
- 6
- Bedrooms
- 8
- Baths
- 8,888
- SQ. Feet
- 3.06
- Acres
An exceptional offering, this custom home on a serene cul-de-sac BOAsts over 9,000 sq. ft. of luxurious living space with resort-style amenities on Mendham's sought-after east side. The expansive floor plan offers remarkable flexibility. The grand 2-story foyer with a sweeping dual staircase leads to a gallery above, while the spacious family and living rooms feature soaring ceilings open to the second floor. Multiple versatile spaces include a library, den, leisure room, game room, and in-law/au pair suites on both the first and second floors, plus two recreation rooms. The first-floor primary suite is a private retreat, complete with a sitting room and fireplace, a custom walk-in closet with a center island, and a spa-like bath featuring a steam shower, Jacuzzi tub, and bidet. Upstairs, 5 en-suite bedrooms offer comfort and privacy. Additional recreation rooms on the third floor and basement provide endless possibilities. The heated sunroom opens to the spectacular rear grounds, showcasing a pool, spa, and built-in BBQ area perfect for outdoor entertaining. A 4-car garage includes an electric vehicle charger, completing this impressive home.
Essential Information
-
- MLS® #:
- 3980562
-
- Price:
- $2,475,000
-
- Bedrooms:
- 6
-
- Bathrooms:
- 8.00
-
- Full Baths:
- 6
-
- Half Baths:
- 2
-
- Square Footage:
- 8,888
-
- Acres:
- 3.06
-
- Year Built:
- 1996
-
- Type:
- Residential
-
- Sub-Type:
- Single Family
-
- Style:
- Custom Home
-
- Status:
- Active
Community Information
-
- Address:
- 5 Queens Ct
-
- Subdivision:
- Mendham East Side
-
- City:
- Mendham Twp.
-
- County:
- Morris
-
- State:
- NJ
-
- Zip Code:
- 07960-3316
Amenities
-
- Utilities:
- All Underground, Electric, Gas-Natural
-
- Parking:
- Additional Parking, 1 Car Width, Circular, Concrete, Paver Block
-
- # of Garages:
- 4
-
- Garages:
- Attached Garage, Garage Door Opener
-
- Has Pool:
- Yes
-
- Pool:
- Heated, In-Ground Pool, Outdoor Pool
Interior
-
- Interior:
- Cathedral Ceiling, High Ceilings, Walk-In Closet, Bar-Wet, Cedar Closets, Security System, Skylight, Window Treatments
-
- Appliances:
- Carbon Monoxide Detector, Cooktop - Gas, Dishwasher, Dryer, Kitchen Exhaust Fan, Microwave Oven, Refrigerator, Washer, Central Vacuum, Generator-Hookup, Wall Oven(s) - Electric, Wine Refrigerator
-
- Heating:
- Gas-Natural
-
- Cooling:
- Ceiling Fan, Central Air, Multi-Zone Cooling, 4 Units
-
- Fireplace:
- Yes
-
- # of Fireplaces:
- 4
-
- Fireplaces:
- Family Room, Wood Burning, Bedroom 1, Dining Room, Living Room
Exterior
-
- Exterior:
- Brick, Stucco
-
- Exterior Features:
- Curbs, Underground Lawn Sprinkler, Barbeque, Metal Fence, Thermal Windows/Doors
-
- Lot Description:
- Level Lot, Cul-De-Sac, Wooded Lot
-
- Roof:
- Asphalt Shingle
School Information
-
- Elementary:
- Mendham
-
- Middle:
- Mendham
-
- High:
- W.M.Mendha
Additional Information
-
- Date Listed:
- August 11th, 2025
-
- Days on Market:
- 134
-
- Zoning:
- Residential
Listing Details
- Listing Office:
- Kl Sotheby's Int'l. Realty
