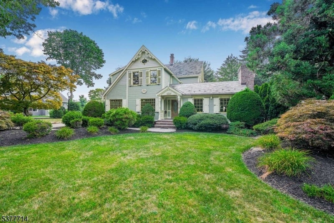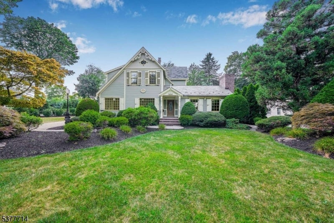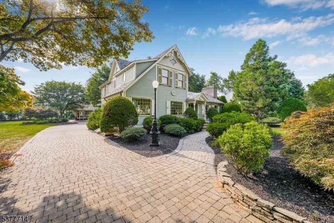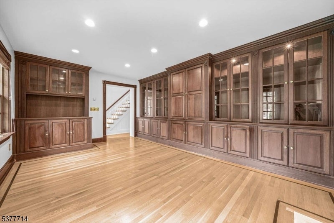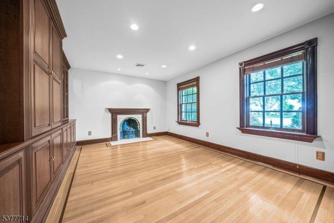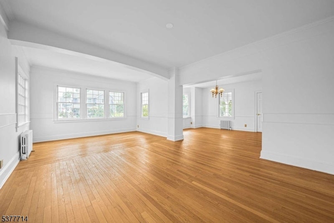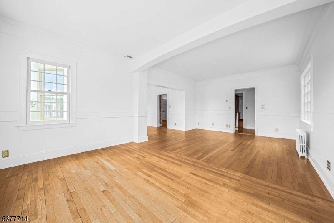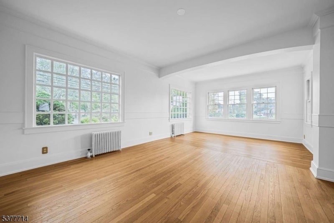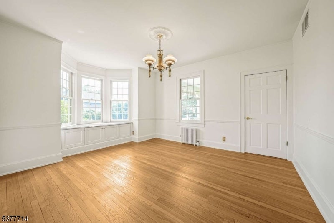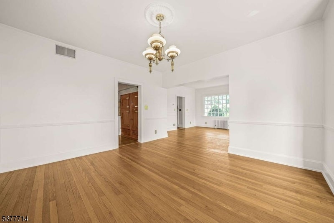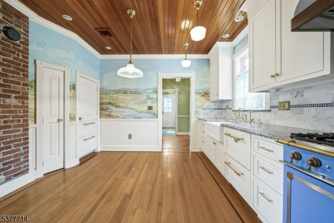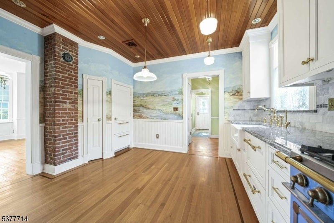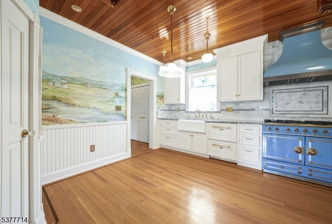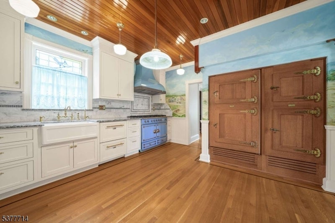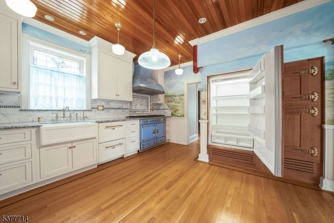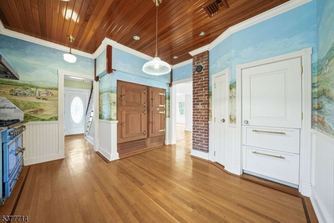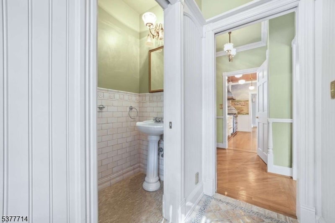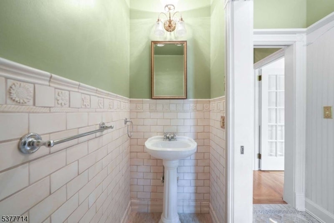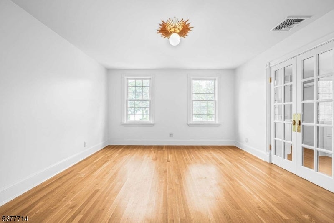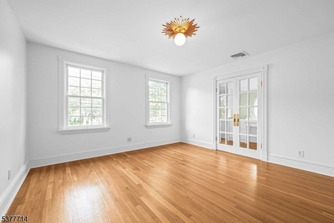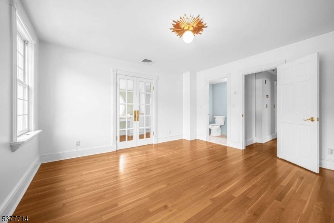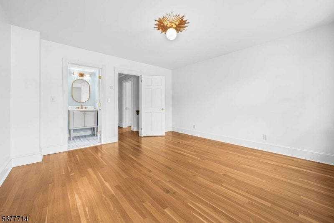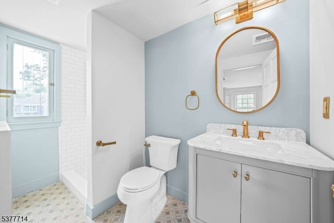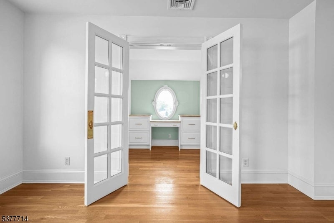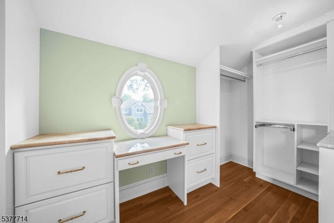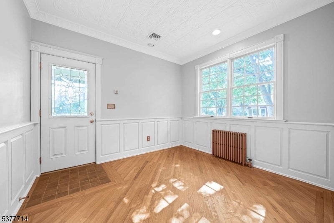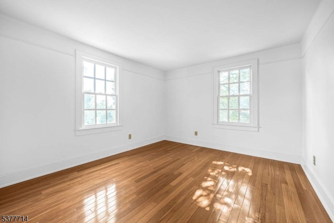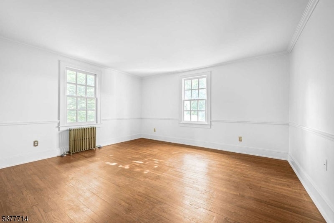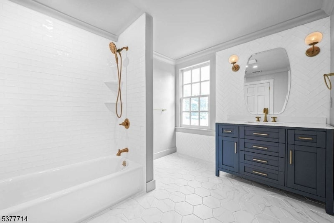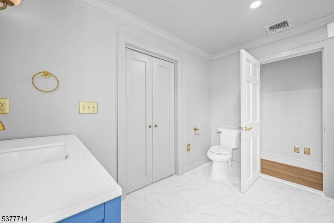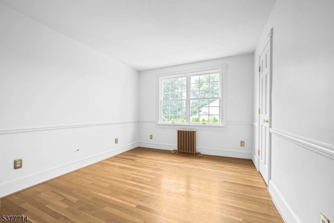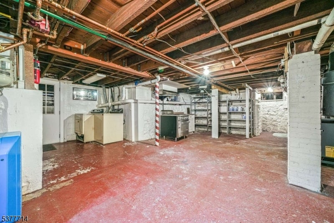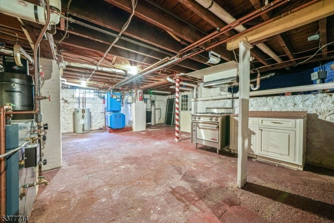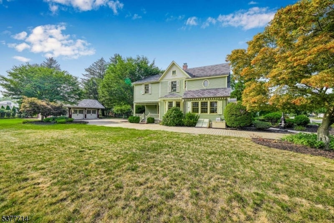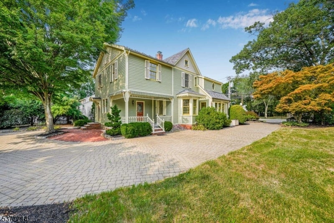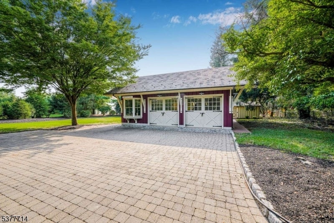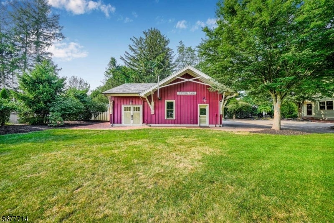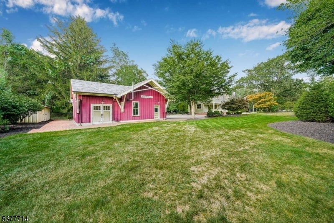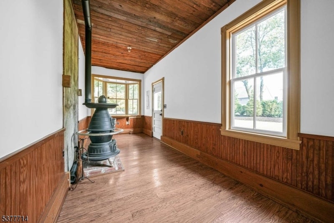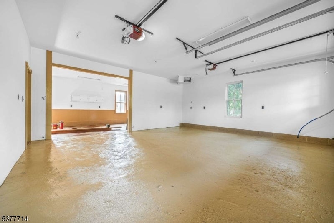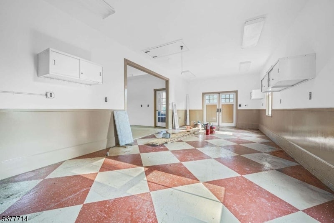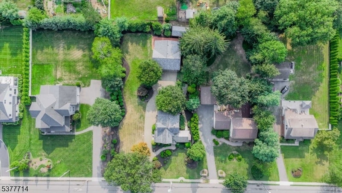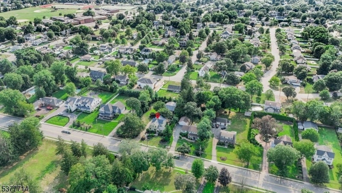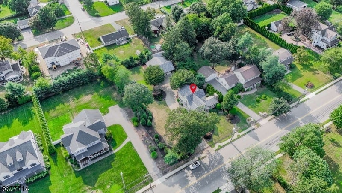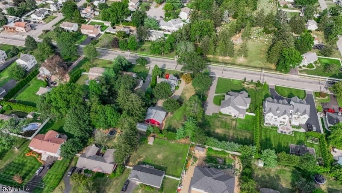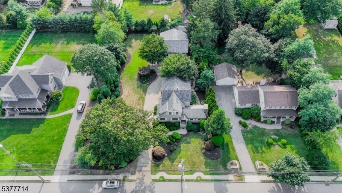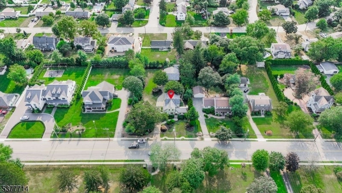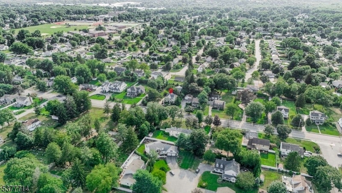$1,049,900 - 263 Boulevard, Pequannock Twp.
- 4
- Bedrooms
- 3
- Baths
- 2,442
- SQ. Feet
- 0.68
- Acres
Lovingly restored 1890s Victorian set on a .68 acre lot in a highly desirable location. A beautifully landscaped lot with extensive hardscape and a freshly painted exterior welcome you to this unique home which offers 19th century charm with 21st century convenience. The freshly painted interior is drenched in natural light. Chef's kitchen offers a high end range and vent hood, hand painted mural and artistically camouflaged refrigeration and dishwasher to create a special and highly functional space. Decorative hardware, moldings, hardwood flooring, fireplace, tin and wood ceilings, porches with awnings and other architectural details create a unique character in this special home. Modern elements like new central air conditioning, 5 zone heating, new bathrooms and a gas whole house generator provide the conveniences expected in a modern home. Behind the home is a heated, over sized, over height, 2 bay garage with office, attic storage and large workshop which is a replica of the Pequannock Train Station. This space is ideal for a contractor or to serve as a future pool house or recreation space. There is also a huge storage shed behind the garage. A light, bright, ensuite primary bedroom with dressing area and walk in closet, 3 additional bedrooms and 2.5 baths complete this charming home. Don't miss your opportunity to own this unique piece of history.
Essential Information
-
- MLS® #:
- 3980558
-
- Price:
- $1,049,900
-
- Bedrooms:
- 4
-
- Bathrooms:
- 3.00
-
- Full Baths:
- 2
-
- Half Baths:
- 1
-
- Square Footage:
- 2,442
-
- Acres:
- 0.68
-
- Year Built:
- 1898
-
- Type:
- Residential
-
- Sub-Type:
- Single Family
-
- Style:
- Victorian
-
- Status:
- Active
Community Information
-
- Address:
- 263 Boulevard
-
- Subdivision:
- Pompton Plains
-
- City:
- Pequannock Twp.
-
- County:
- Morris
-
- State:
- NJ
-
- Zip Code:
- 07444-1701
Amenities
-
- Utilities:
- Electric, Gas-Natural
-
- Parking Spaces:
- 10
-
- Parking:
- Additional Parking, Hard Surface, Off-Street Parking, Paver Block
-
- # of Garages:
- 2
-
- Garages:
- Detached Garage, Garage Door Opener, Loft Storage, Oversize Garage, Pull Down Stairs
Interior
-
- Interior:
- Carbon Monoxide Detector, Smoke Detector, Walk-In Closet, Fire Extinguisher
-
- Appliances:
- Carbon Monoxide Detector, Dishwasher, Kitchen Exhaust Fan, Range/Oven-Gas, Refrigerator, Generator-Built-In
-
- Heating:
- Gas-Natural
-
- Cooling:
- Central Air
-
- Fireplace:
- Yes
-
- # of Fireplaces:
- 1
-
- Fireplaces:
- Family Room, See Remarks
Exterior
-
- Exterior:
- Clapboard
-
- Exterior Features:
- Curbs, Open Porch(es), Outbuilding(s), Patio, Storage Shed, Thermal Windows/Doors, Workshop
-
- Lot Description:
- Level Lot
-
- Roof:
- Composition Shingle, Slate
School Information
-
- Elementary:
- Hillview
-
- Middle:
- Pequannock
-
- High:
- Pequannock
Additional Information
-
- Date Listed:
- August 11th, 2025
-
- Days on Market:
- 33
-
- Zoning:
- R-15
Listing Details
- Listing Office:
- Realmart Realty
