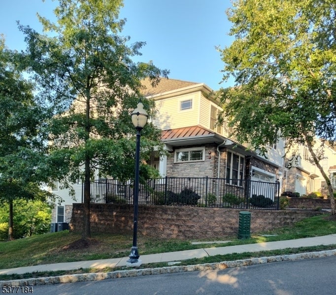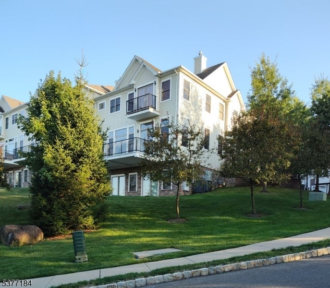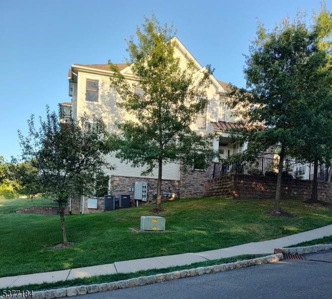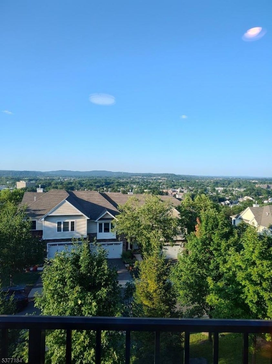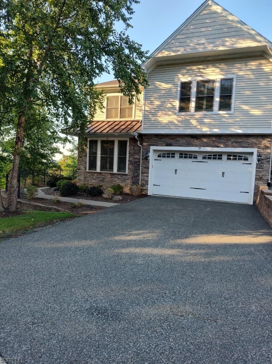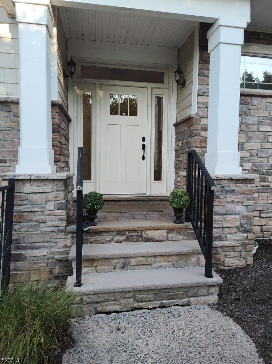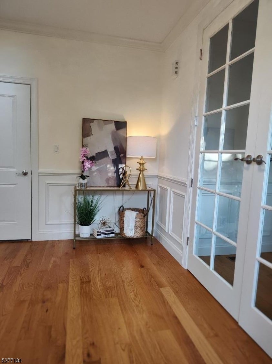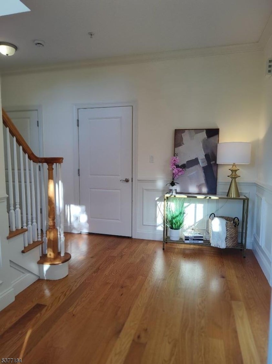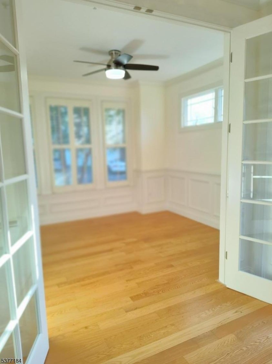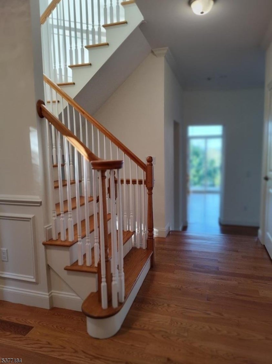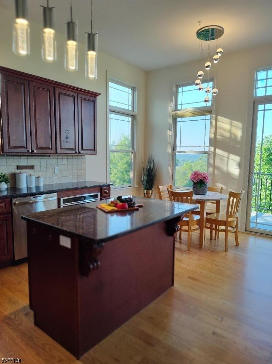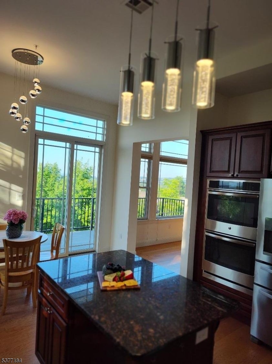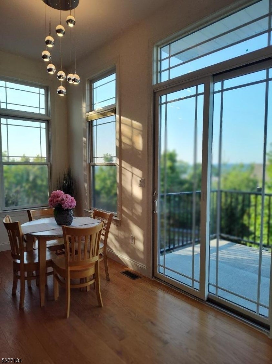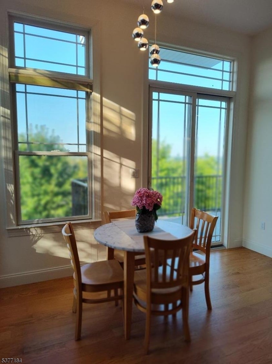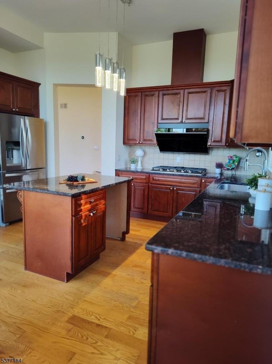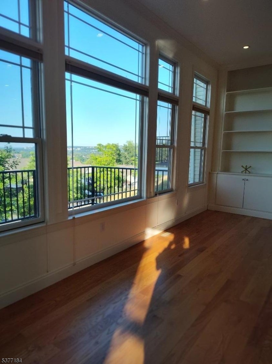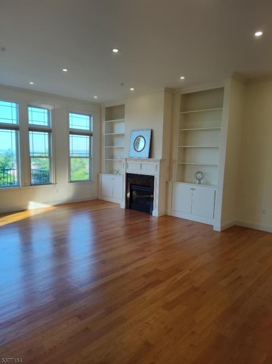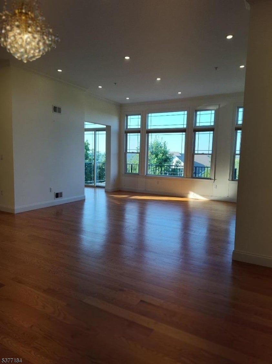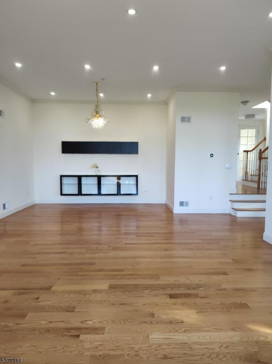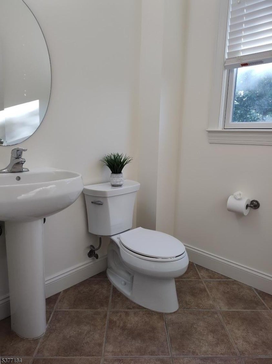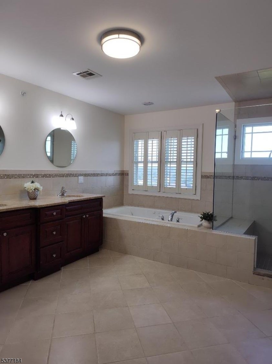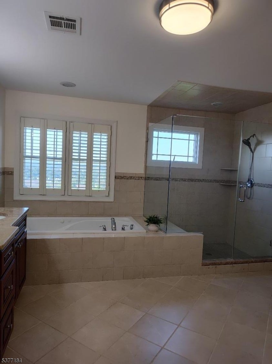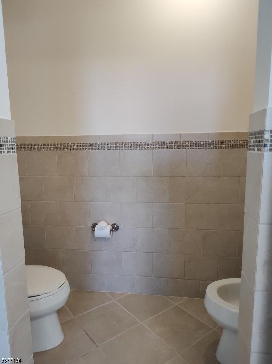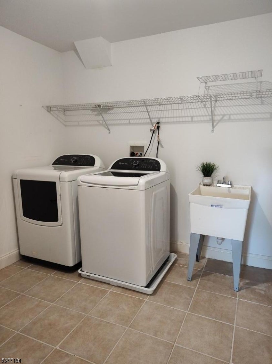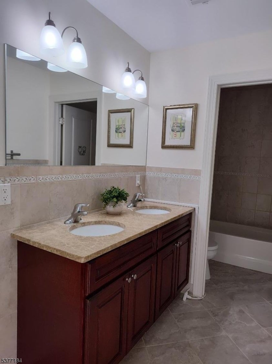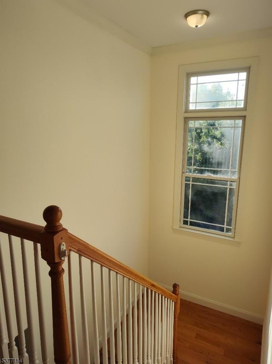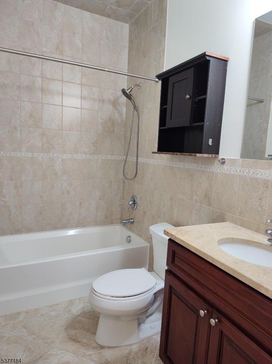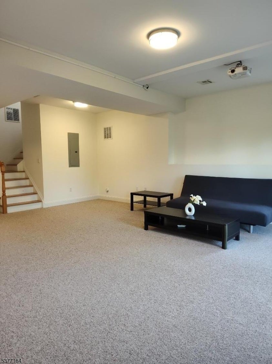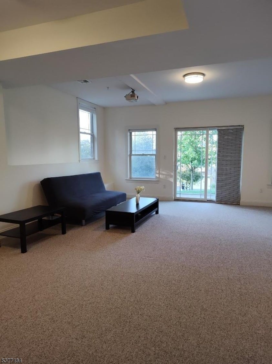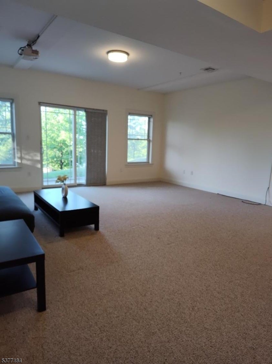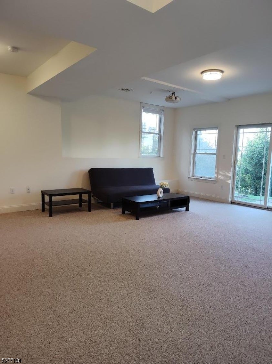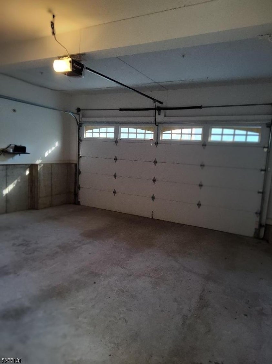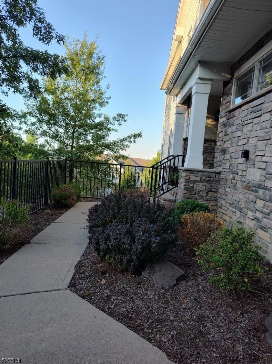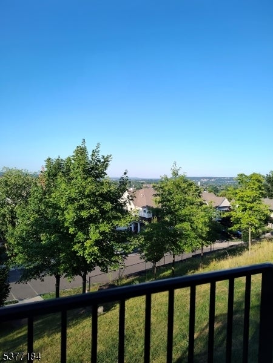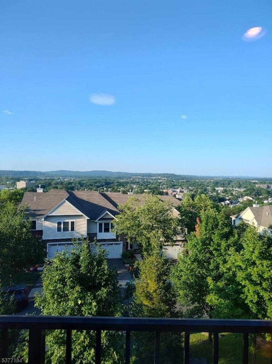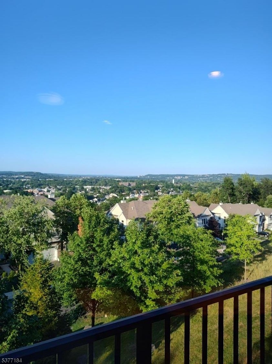$7,200 - 19 Summit Dr, North Caldwell Boro
- 4
- Bedrooms
- 4
- Baths
- N/A
- SQ. Feet
- 2012
- Year Built
Exquisite & ultra luxurious custom end unit town home in highly coveted Hidden Ridge of North Caldwell. This wonderful home will dazzle & impress upon entry. Enter into gracious formal entry w/glass doors to den/office--continue into a modern open floor plan w/formal DR area that is open to stunning great room anchored w/gas fireplace & a wall of windows that towers over the hills & valleys for miles--you will think you are in the Hollywood Hills. The great room opens to a sizable breakfast room & chef's kitchen w/dbl ovens, SS appliances, tons of cabinet & counter space & sliders to large private deck where the jaw dropping view will captivate you! Tons of closet storage, PR & garage access complete the main level--the upper level offers an magnificent primary suite w/another fire place, dressing room, multiple WIC, spa like bath w/separate over sized soaking tub & shower stall & private tucked away water closet w/bidet & the view from this level gets even better--the ultimate in opulence!. Two additional generous sized bedrooms w/ample closet space & connected by a large Jack & Jill bath & a large laundry room & storage space complete this level. The LL continues w/sizable Den, guest suite w/full bath, tons of storage space & sliders to back yard access. Moments away from NYC trans, schools, mall, shopping & major highways & only 25 miles to NYC--DO NOT MISS THIS AMAZING CUSTOM HOME!
Essential Information
-
- MLS® #:
- 3980397
-
- Price:
- $7,200
-
- Bedrooms:
- 4
-
- Bathrooms:
- 4.00
-
- Full Baths:
- 3
-
- Half Baths:
- 1
-
- Acres:
- 0.00
-
- Year Built:
- 2012
-
- Type:
- Rental
-
- Sub-Type:
- Resident
-
- Status:
- Active
Community Information
-
- Address:
- 19 Summit Dr
-
- Subdivision:
- HIDDEN RIDGE
-
- City:
- North Caldwell Boro
-
- County:
- Essex
-
- State:
- NJ
-
- Zip Code:
- 07006-4591
Amenities
-
- Utilities:
- All Underground
-
- # of Garages:
- 2
-
- Garages:
- Attached Garage, Garage Door Opener, Oversize Garage
Interior
-
- Interior:
- High Ceilings, Carbon Monoxide Detector, Smoke Detector, Whirlpool, Walk-In Closet
-
- Appliances:
- Cooktop - Gas, Dishwasher, Dryer, Kitchen Exhaust Fan, Microwave Oven, Wall Oven(s) - Electric, Refrigerator, Washer
-
- Heating:
- Gas-Natural
-
- Fireplace:
- Yes
-
- # of Fireplaces:
- 2
Exterior
-
- Exterior Features:
- Curbs, Deck, Patio, Sidewalk, Underground Lawn Sprinkler, Thermal Windows/Doors
-
- Lot Description:
- Corner, Cul-De-Sac, Skyline View
School Information
-
- Elementary:
- GRANDVIEW
-
- Middle:
- W ESSEX
-
- High:
- W ESSEX
Additional Information
-
- Zoning:
- RESIDENTIAL
Listing Details
- Listing Office:
- Howard Hanna Rand Realty
