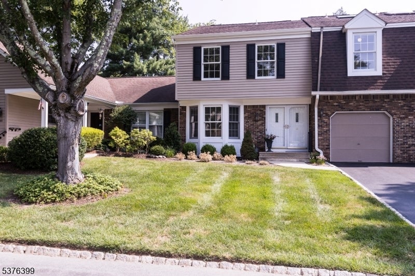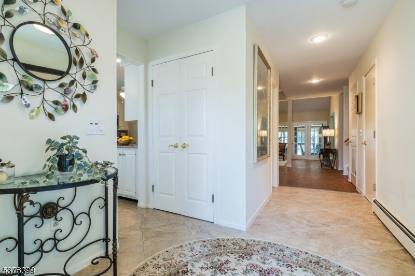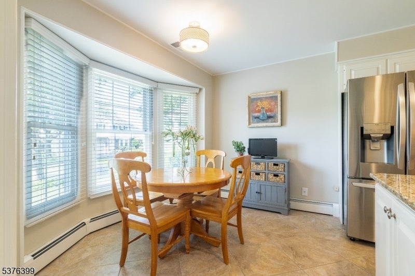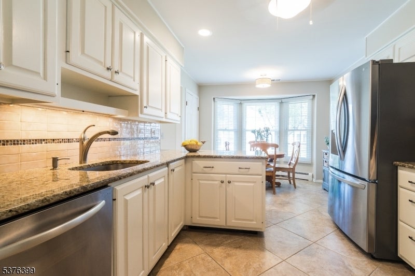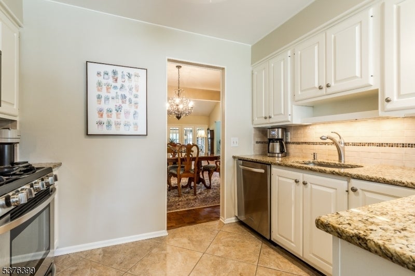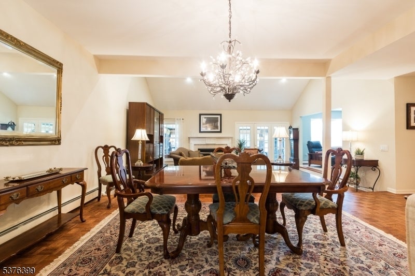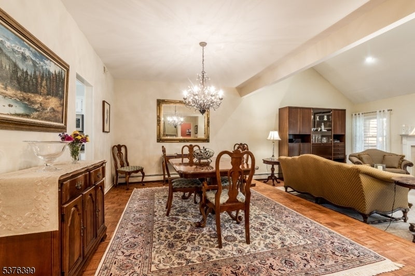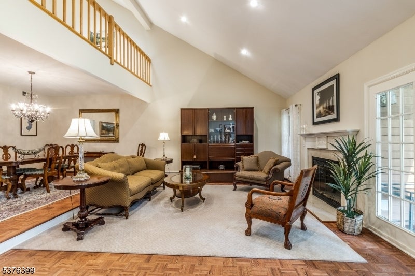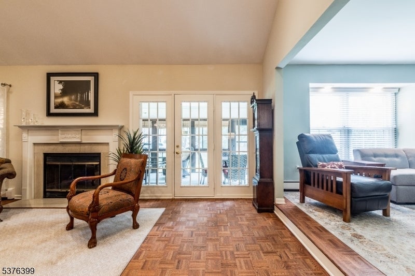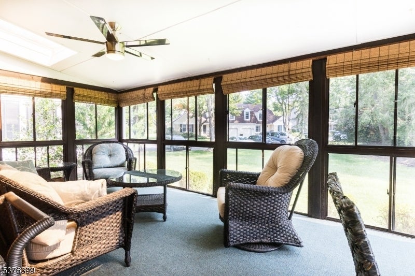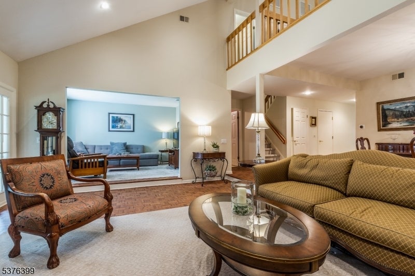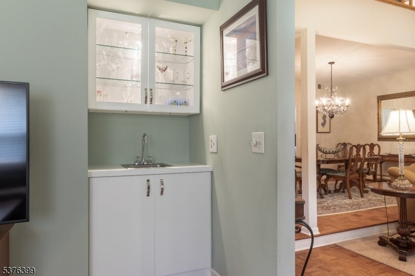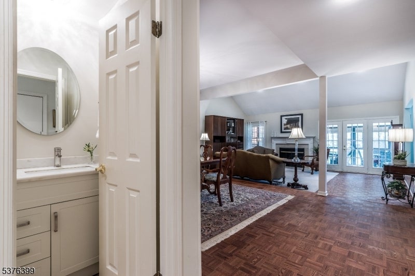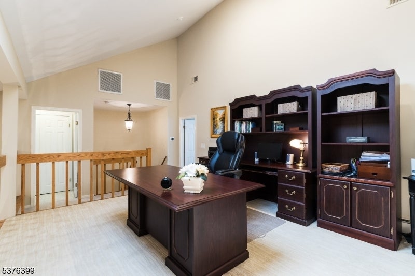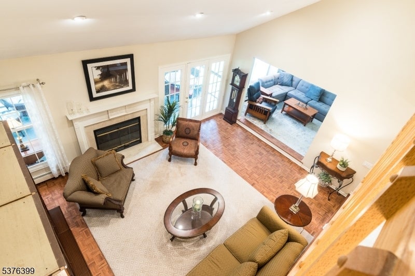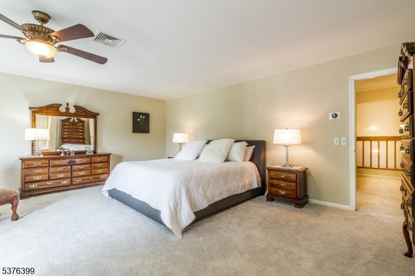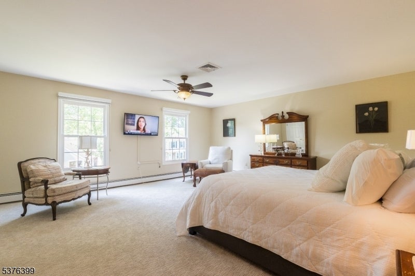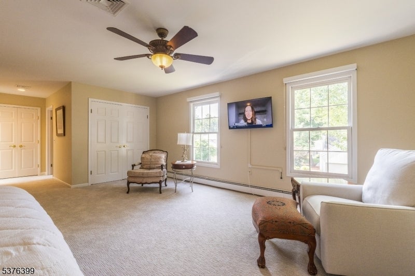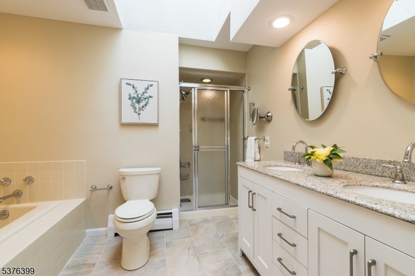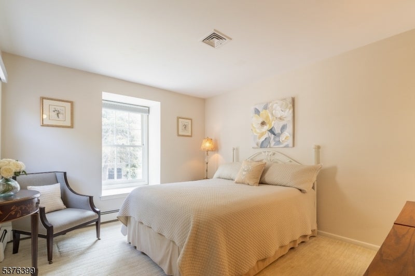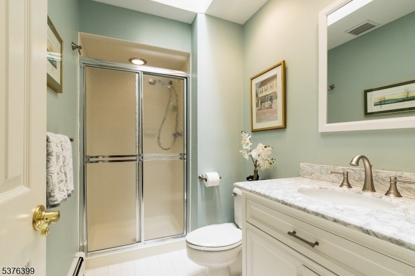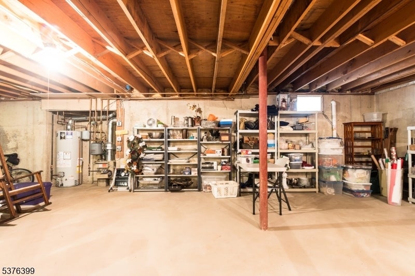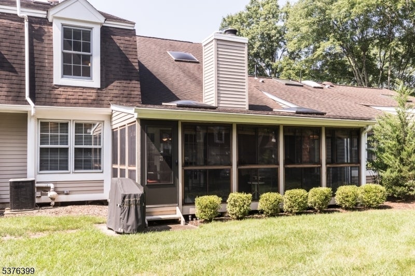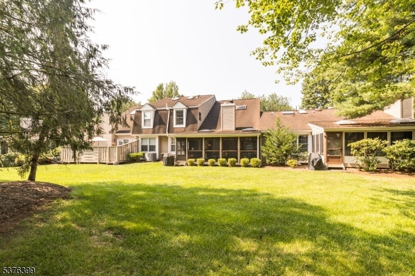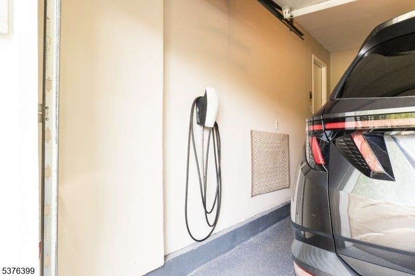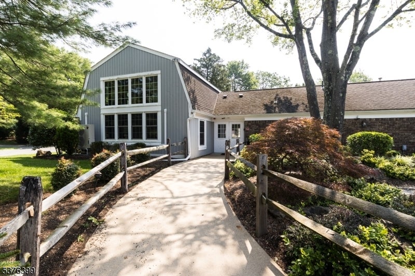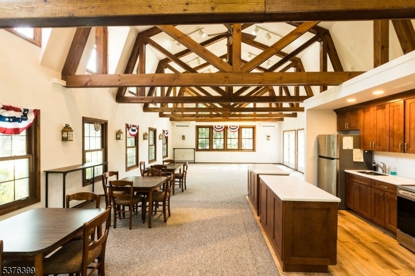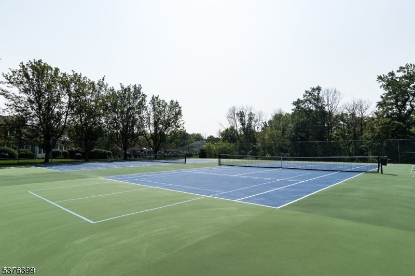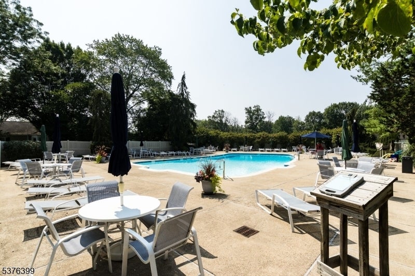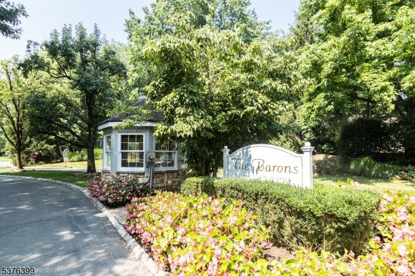$769,000 - 21 Dexter Dr N, Bernards Twp.
- 2
- Bedrooms
- 3
- Baths
- N/A
- SQ. Feet
- 1984
- Year Built
The largest model in The Barons! Fabulously Quiet Location, Beautifully Updated and Meticulously Maintained. This coveted Bradford model exceeds all expectations. Sunny and Bright Eat-in Kitchen with Pantry. Expansive Formal Dining Room opens to the Formal Living Room with Gas Fireplace and Vaulted Ceiling. A separate Den features both a Window Seat and Wet Bar. French Doors lead to the Spacous and Serene Florida/3 Season Room that overlooks and has access to the level yard. All these spaces offer incredible options and flow for both gracious entertaining and daily enjoyment. Updated Powder Room and Oversized Laundry Room with storage complete the 1st floor. The second floor greets you with an Expansive Loft. The Private and Gracious Primary Bedroom boasts a walk-in closet, an additional 2nd closet, and a Lovely and Updated Bath. The 2nd Bedroom is also ensuite, enjoying its own private bath. The Huge Basement has Plenty of storage and plumbing for a future bath. The attached garage is equipped with an EV Charger! Home Warranty Included with home! Enjoy The Barons Lifestyle, complete with Community Pool, Clubhouse and Tennis Courts! With easy access to Routes 78 and 287, Newark Airport, shopping, dining and parks, it is Convenient to All!
Essential Information
-
- MLS® #:
- 3979763
-
- Price:
- $769,000
-
- Bedrooms:
- 2
-
- Bathrooms:
- 3.00
-
- Full Baths:
- 2
-
- Half Baths:
- 1
-
- Acres:
- 0.00
-
- Year Built:
- 1984
-
- Type:
- Residential
-
- Sub-Type:
- Condo/Coop/Townhouse
-
- Style:
- Townhouse-Interior, Multi Floor Unit
-
- Status:
- Active
Community Information
-
- Address:
- 21 Dexter Dr N
-
- Subdivision:
- The Barons
-
- City:
- Bernards Twp.
-
- County:
- Somerset
-
- State:
- NJ
-
- Zip Code:
- 07920-1540
Amenities
-
- Amenities:
- Club House, Pool-Outdoor, Tennis Courts
-
- Utilities:
- All Underground, Gas-Natural
-
- Parking Spaces:
- 2
-
- Parking:
- 1 Car Width, Additional Parking, Blacktop
-
- # of Garages:
- 1
-
- Garages:
- Attached Garage, Finished Garage, Garage Door Opener
-
- Has Pool:
- Yes
-
- Pool:
- Association Pool
Interior
-
- Interior:
- Bar-Wet, Blinds, Carbon Monoxide Detector, Cathedral Ceiling, High Ceilings, Skylight, Smoke Detector
-
- Appliances:
- Carbon Monoxide Detector, Dishwasher, Disposal, Microwave Oven, Range/Oven-Gas, Self Cleaning Oven
-
- Heating:
- Gas-Natural
-
- Cooling:
- 1 Unit, Ceiling Fan, Central Air
-
- Fireplace:
- Yes
-
- # of Fireplaces:
- 1
-
- Fireplaces:
- Gas Fireplace, Living Room
Exterior
-
- Exterior:
- Brick, Wood Shingle
-
- Exterior Features:
- Curbs, Enclosed Porch(es), Tennis Courts, Underground Lawn Sprinkler
-
- Roof:
- Asphalt Shingle
School Information
-
- Elementary:
- CEDAR HILL
-
- Middle:
- W ANNIN
-
- High:
- RIDGE
Additional Information
-
- Date Listed:
- August 6th, 2025
-
- Days on Market:
- 15
Listing Details
- Listing Office:
- Bhhs Fox & Roach
