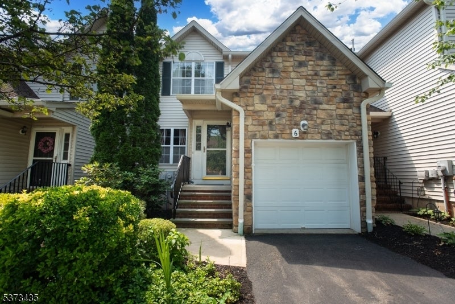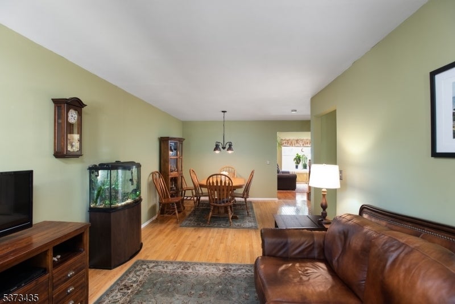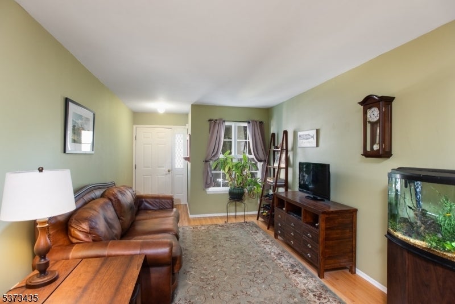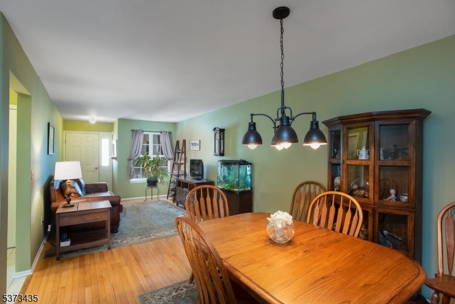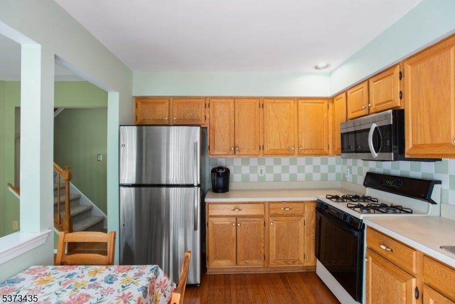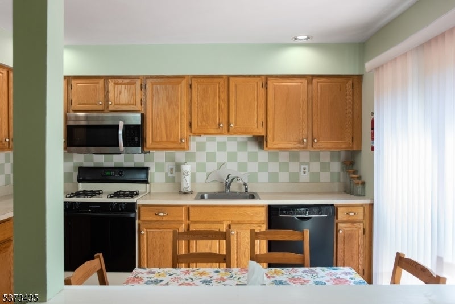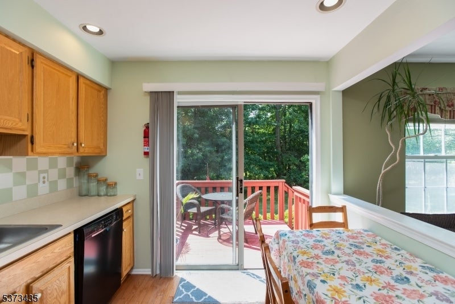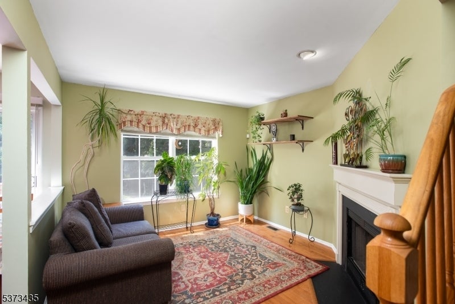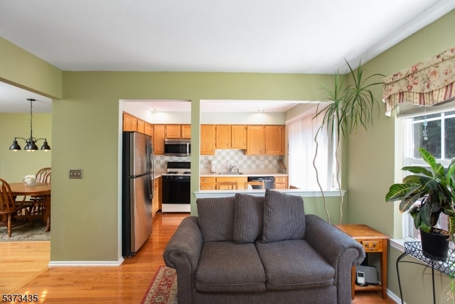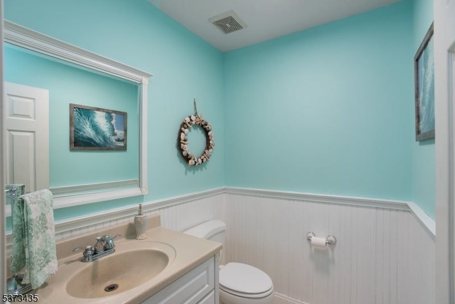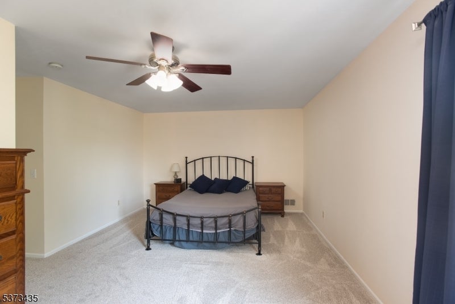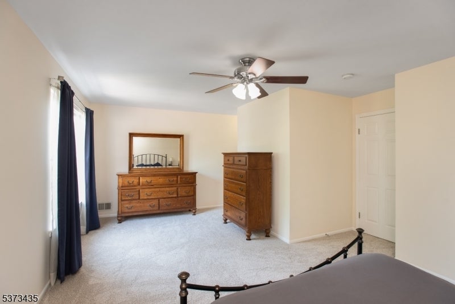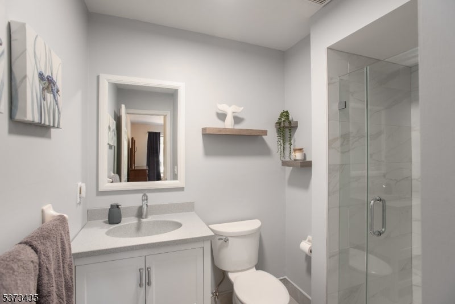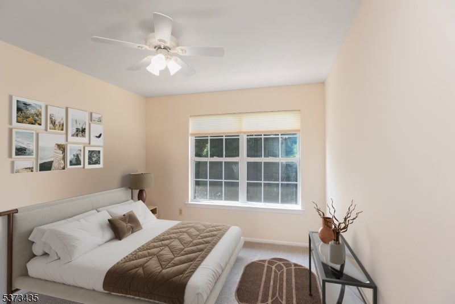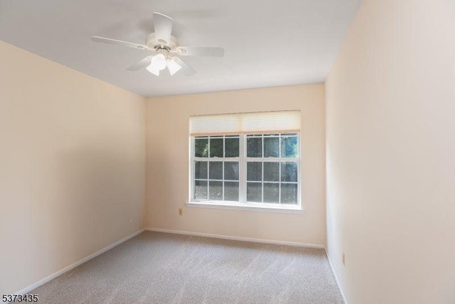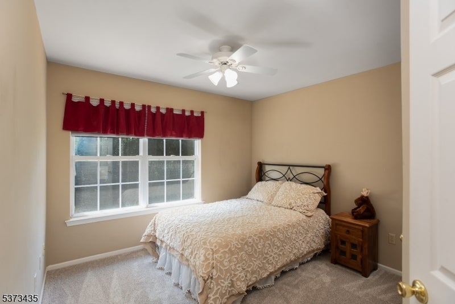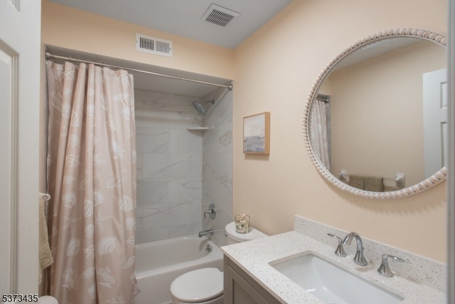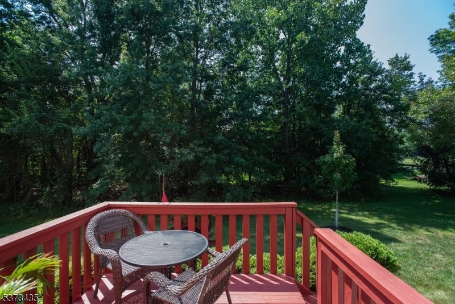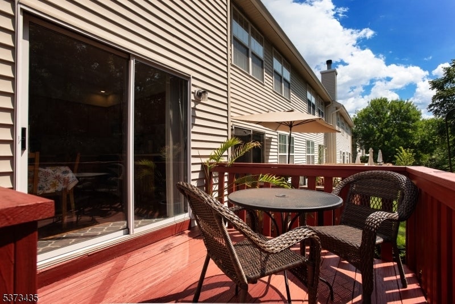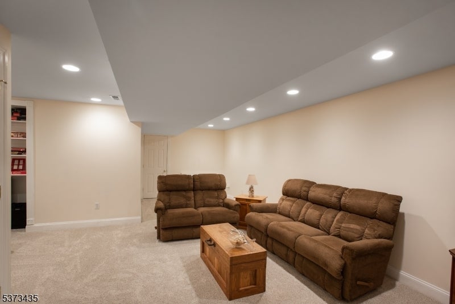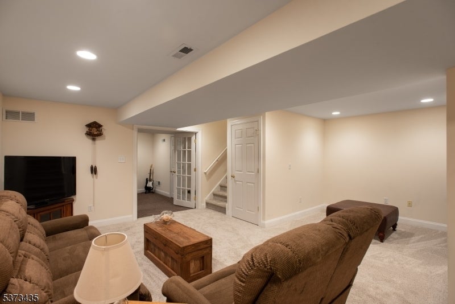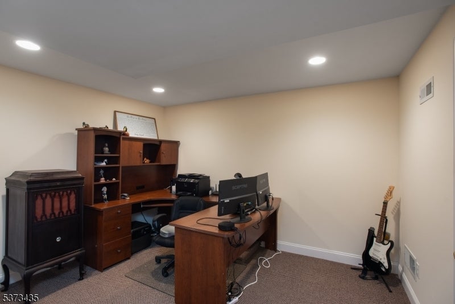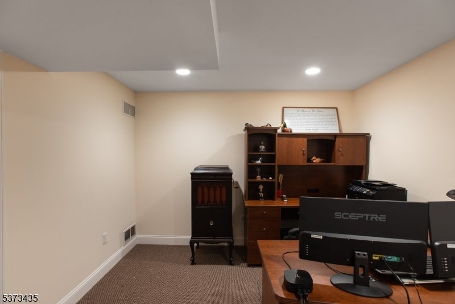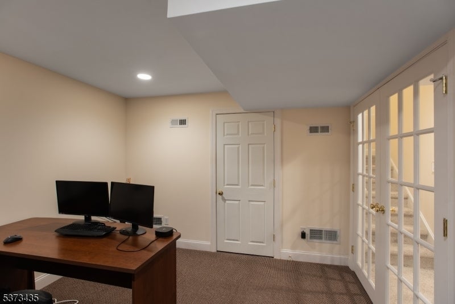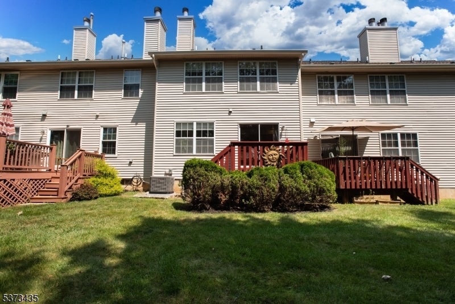$549,000 - 6 Dewitt Ln, Hillsborough Twp.
- 3
- Bedrooms
- 3
- Baths
- 1,582
- SQ. Feet
- 1998
- Year Built
Welcome to this sun-drenched 3-bedroom townhome with a finished basement, offering both comfort and versatility. The main level features a spacious living and dining area with gleaming hardwood floors. The bright kitchen opens to a cozy family room with a fireplace, and sliding glass doors lead to the deck ideal for indoor-outdoor entertaining. Garage entry, powder room and laundry room complete the main level. Upstairs, you'll find brand-new carpeting and three generously sized bedrooms. The primary suite is a private retreat, complete with a walk-in closet and beautifully updated en-suite bath. Bedrooms 2 and 3 share a stylishly renovated main bath. The beautifully finished basement adds valuable living space with a dedicated home office separated by french doors from a large recreation area perfect for movie nights, a home gym and game time. There is brand-new carpeting in the basement recreation room, exercise room and den Additional highlights include new carpeting (2025), Bathrooms (2025), HVAC (2023), roof (2024), water heater (2024)
Essential Information
-
- MLS® #:
- 3978614
-
- Price:
- $549,000
-
- Bedrooms:
- 3
-
- Bathrooms:
- 3.00
-
- Full Baths:
- 2
-
- Half Baths:
- 1
-
- Square Footage:
- 1,582
-
- Acres:
- 0.00
-
- Year Built:
- 1998
-
- Type:
- Residential
-
- Sub-Type:
- Condo/Coop/Townhouse
-
- Style:
- Townhouse-Interior, Multi Floor Unit
-
- Status:
- Active
Community Information
-
- Address:
- 6 Dewitt Ln
-
- Subdivision:
- Crestmont Manor
-
- City:
- Hillsborough Twp.
-
- County:
- Somerset
-
- State:
- NJ
-
- Zip Code:
- 08844-8110
Amenities
-
- Utilities:
- All Underground, Electric, Gas-Natural
-
- Parking:
- 1 Car Width, Blacktop
-
- # of Garages:
- 1
-
- Garages:
- Attached Garage, Garage Door Opener
Interior
-
- Interior:
- Walk-In Closet
-
- Appliances:
- Dishwasher, Dryer, Microwave Oven, Range/Oven-Gas, Refrigerator, Washer
-
- Heating:
- Gas-Natural
-
- Cooling:
- 1 Unit, Ceiling Fan, Central Air
-
- Fireplace:
- Yes
-
- # of Fireplaces:
- 1
-
- Fireplaces:
- Family Room, Wood Burning
Exterior
-
- Exterior:
- Vinyl Siding
-
- Exterior Features:
- Deck
-
- Roof:
- Asphalt Shingle
School Information
-
- Elementary:
- TRIANGLE
-
- Middle:
- AUTEN
-
- High:
- HILLSBORO
Additional Information
-
- Date Listed:
- July 31st, 2025
-
- Days on Market:
- 21
Listing Details
- Listing Office:
- Nexthome Premier
