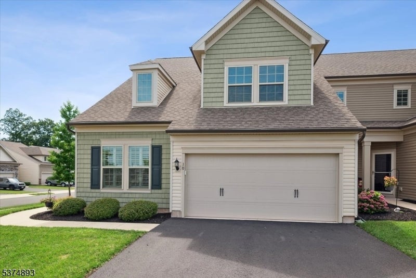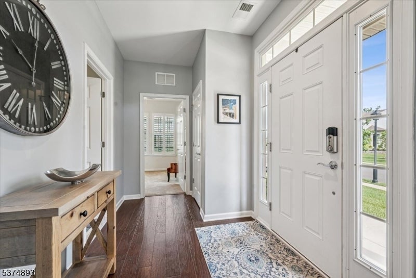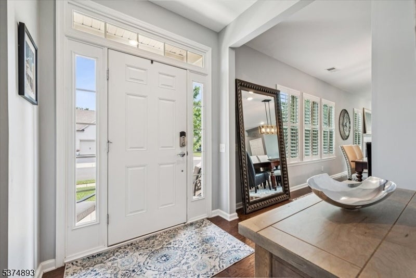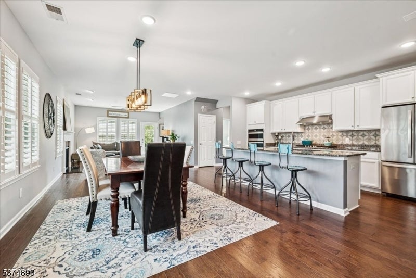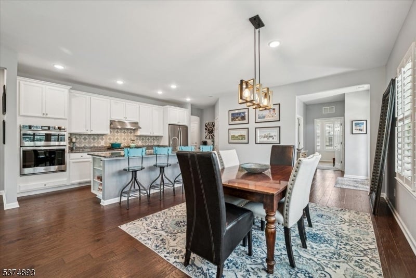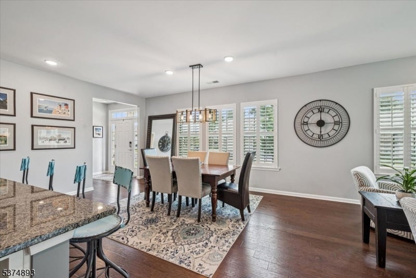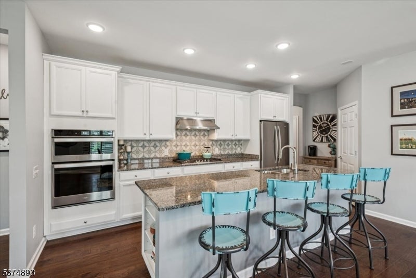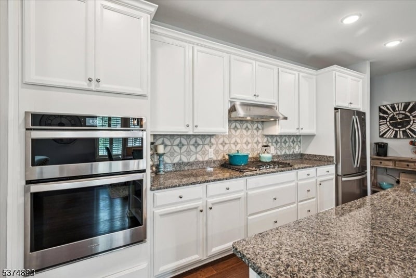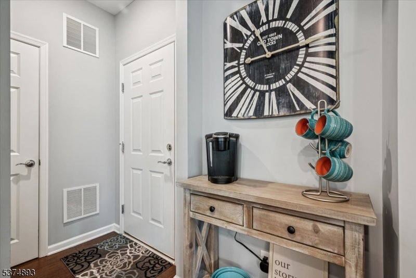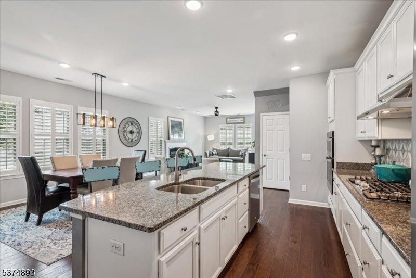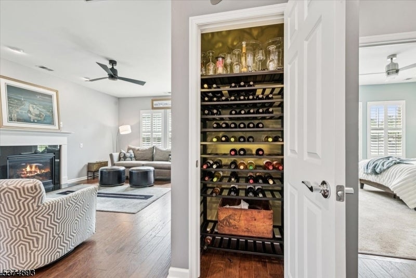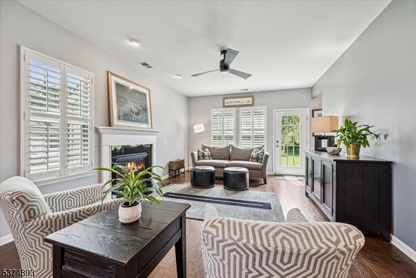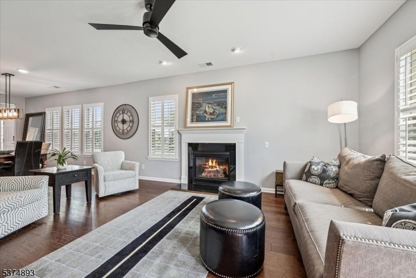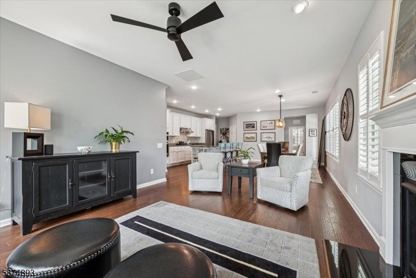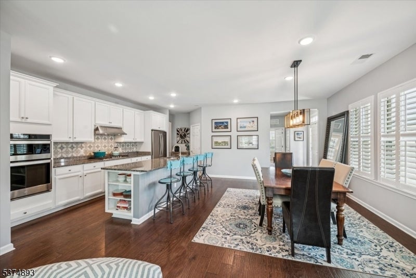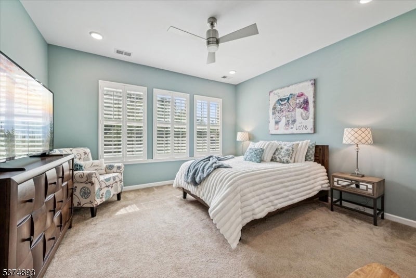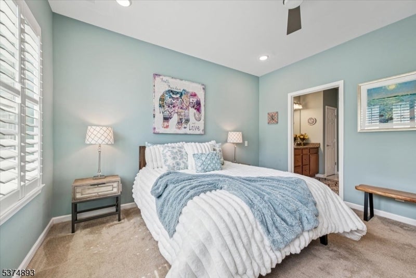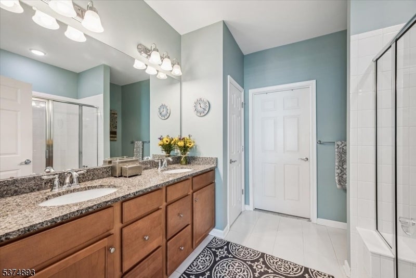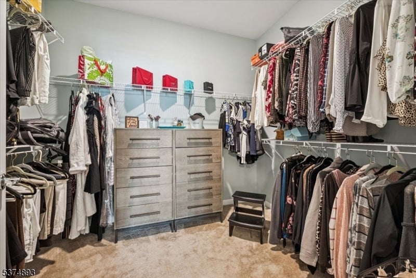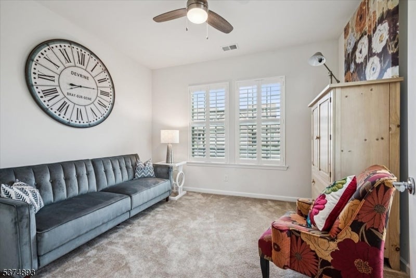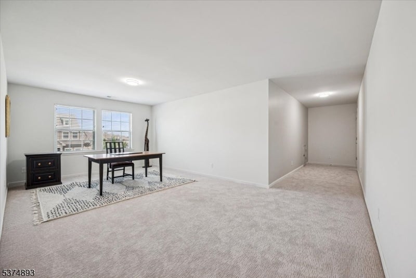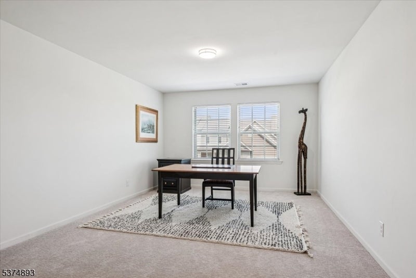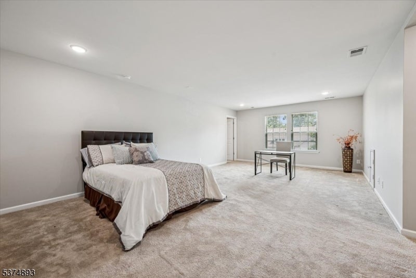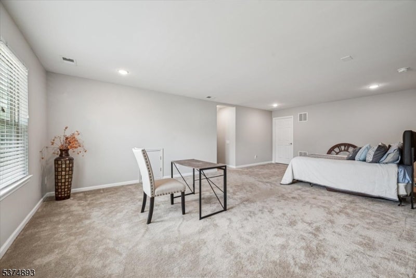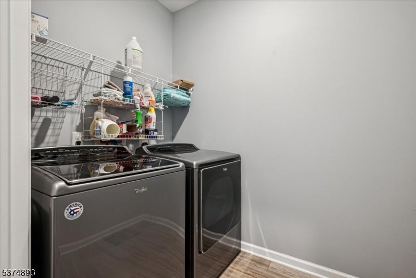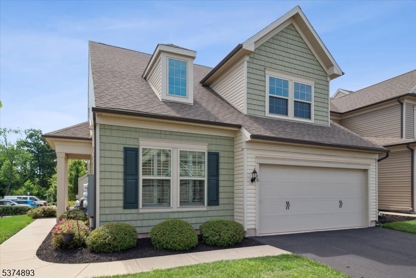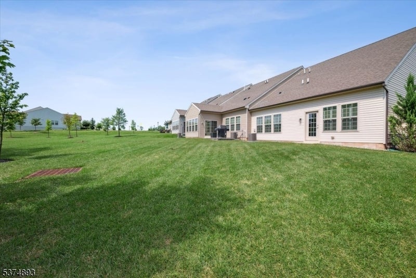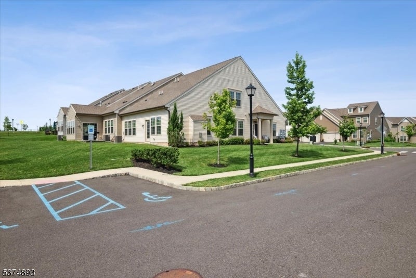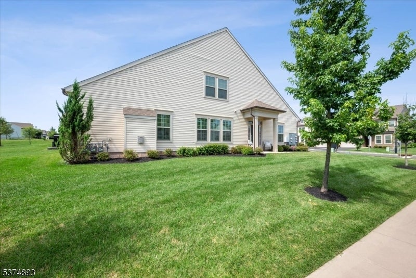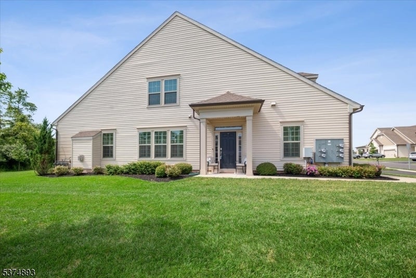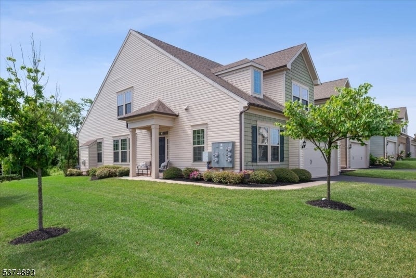$599,995 - 10 Sloan Road, Raritan Twp.
- 2
- Bedrooms
- 2
- Baths
- N/A
- SQ. Feet
- 2019
- Year Built
Welcome to this stunning two level End Unit Townhome located in sought-after active adult 55+ community of Hunterdon Creekside. Fresh, modern and immaculate this home boasts a stunning kitchen with stainless steel appliances, large center island, quartz countertops, tile backsplash & pantry closet . The open concept main living area flows seamlessly between the kitchen, dining room & spacious and beautifully lit living room which also features a gas fireplace. Off this space is the primary suite with en suite bathroom and large walk in closet. This level also boasts beautiful plantation shutters throughout, a second bedroom that could also be used as an office or den, oversized laundry room & direct garage access. The second level of this home features a multitude of living options to suit your needs which currently include a large private office & separate family/media room. Fabulous amenities include an outdoor pool, clubhouse , exercise room, tennis and pickleball courts, paths and more. Conveniently located 2 miles from historic Flemington's charming downtown with an abundance of shopping and dining options. Easy living and a great lifestyle can be yours!
Essential Information
-
- MLS® #:
- 3978311
-
- Price:
- $599,995
-
- Bedrooms:
- 2
-
- Bathrooms:
- 2.00
-
- Full Baths:
- 2
-
- Acres:
- 0.00
-
- Year Built:
- 2019
-
- Type:
- Residential
-
- Sub-Type:
- Condo/Coop/Townhouse
-
- Style:
- Multi Floor Unit, Townhouse-End Unit
-
- Status:
- Active
Community Information
-
- Address:
- 10 Sloan Road
-
- Subdivision:
- Hunterdon Creekside
-
- City:
- Raritan Twp.
-
- County:
- Hunterdon
-
- State:
- NJ
-
- Zip Code:
- 08833-2159
Amenities
-
- Amenities:
- Club House, Exercise Room, Playground, Pool-Outdoor, Tennis Courts, Jogging/Biking Path
-
- Utilities:
- All Underground, Electric, Gas-Natural
-
- Parking Spaces:
- 4
-
- Parking:
- 2 Car Width
-
- # of Garages:
- 2
-
- Garages:
- Built-In Garage
-
- Has Pool:
- Yes
-
- Pool:
- Association Pool
Interior
-
- Interior:
- Blinds, Carbon Monoxide Detector, Drapes, Smoke Detector, Walk-In Closet
-
- Appliances:
- Carbon Monoxide Detector, Dishwasher, Dryer, Microwave Oven, Range/Oven-Gas, Refrigerator, See Remarks, Wall Oven(s) - Electric, Washer
-
- Heating:
- Electric, Gas-Natural
-
- Cooling:
- 1 Unit, Central Air
-
- Fireplace:
- Yes
-
- # of Fireplaces:
- 1
-
- Fireplaces:
- Gas Fireplace, Living Room
Exterior
-
- Exterior:
- Stone, Vinyl Siding
-
- Exterior Features:
- Curbs, Thermal Windows/Doors, Underground Lawn Sprinkler
-
- Lot Description:
- Level Lot
-
- Roof:
- Asphalt Shingle
School Information
-
- Elementary:
- Barley She
-
- Middle:
- JP Case MS
-
- High:
- Hunterdon
Additional Information
-
- Date Listed:
- July 30th, 2025
-
- Days on Market:
- 135
-
- Zoning:
- Residential
Listing Details
- Listing Office:
- Bhhs Fox & Roach
