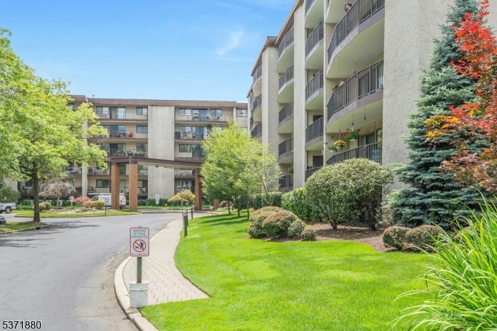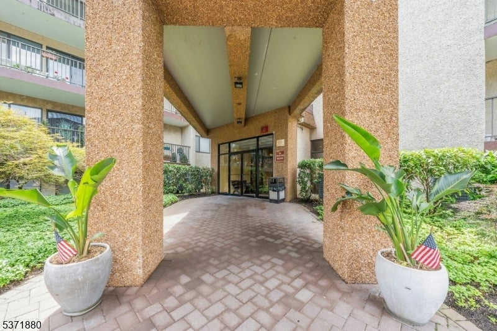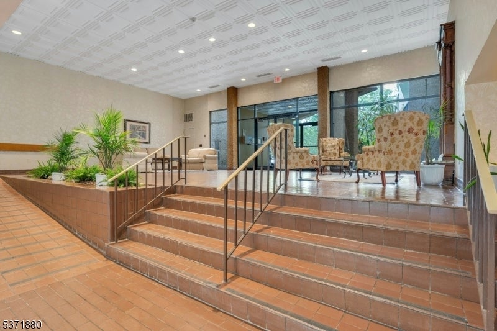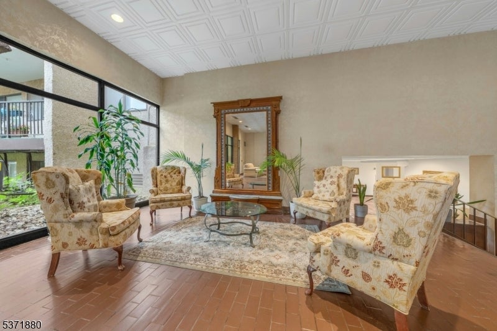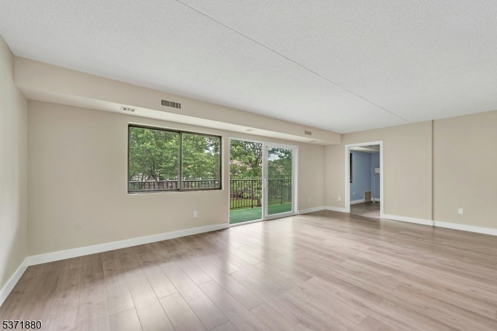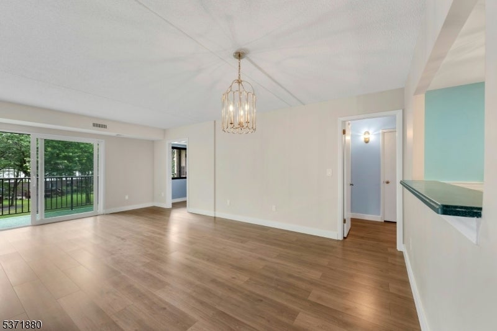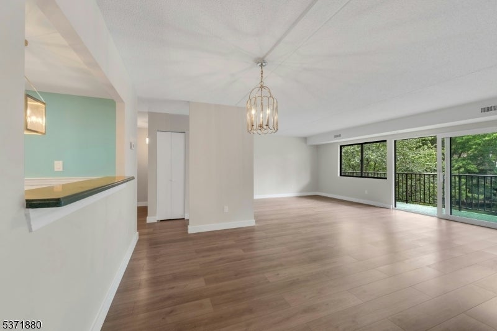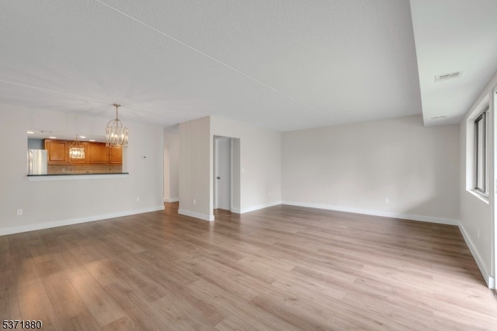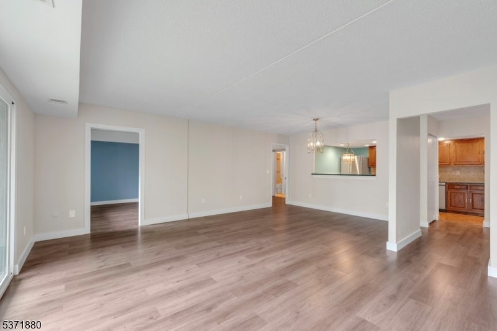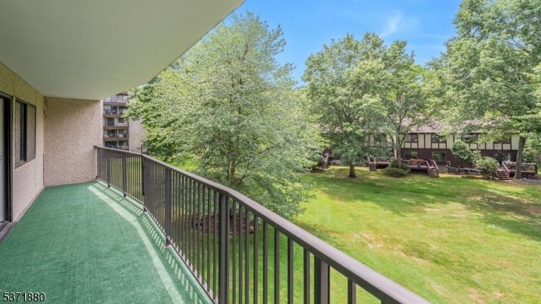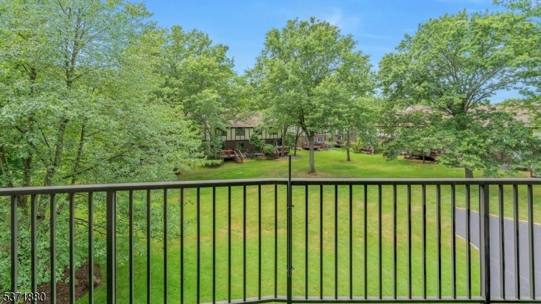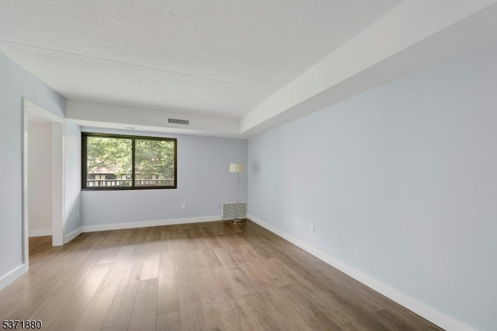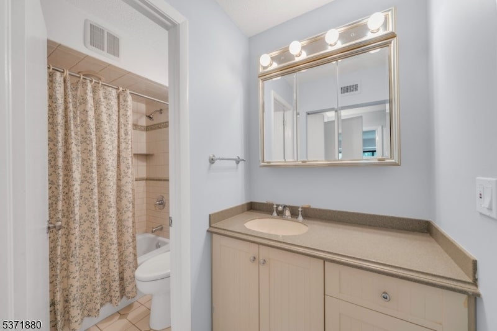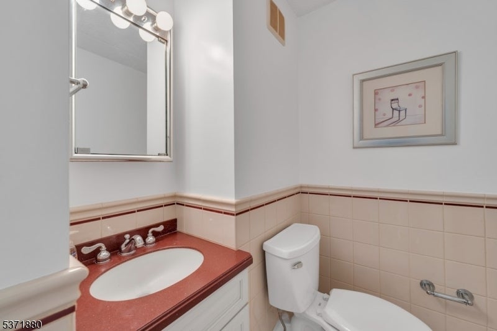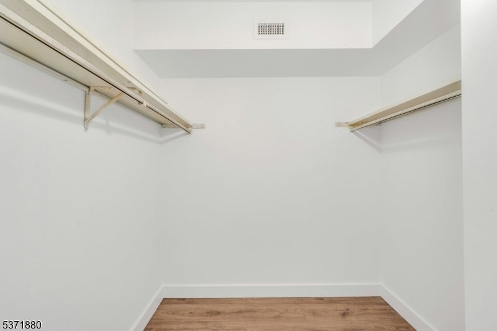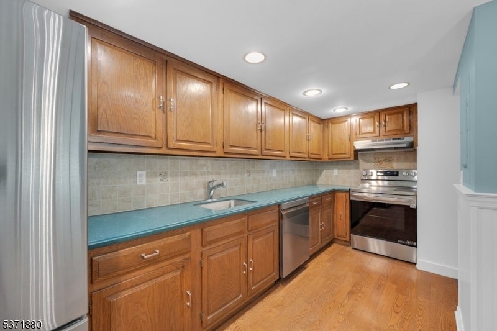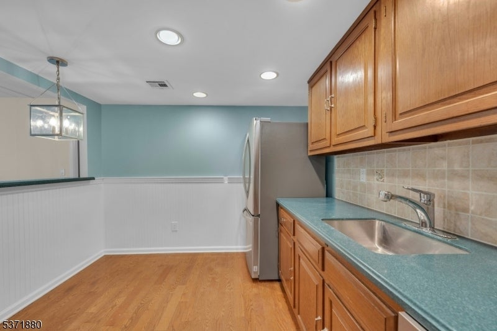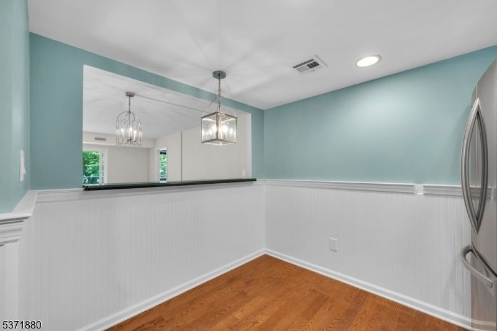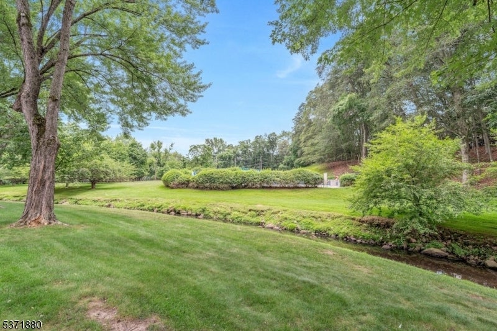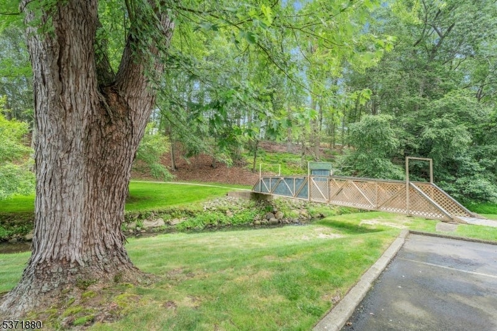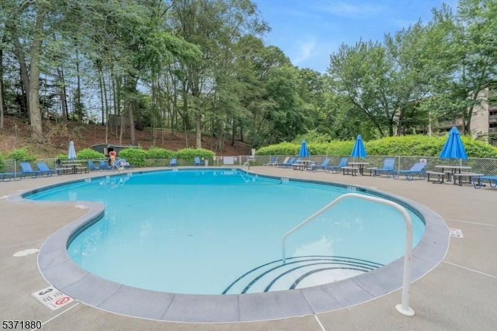$425,000 - 521 Piermont Ave, River Vale Twp.
- 1
- Bedrooms
- 2
- Baths
- N/A
- SQ. Feet
- 1970
- Year Built
This sophisticated apartment delights from first entry. It offers a bright open floor plan allowing for personalization of an extensive living space. Similarly, the bedroom is oversized and ensuite with two walk-in closets and an updated two room bath. A half bath offers additional convenience. Large sliders from the living area access a 30 ft. bslcony with beautiful views. Just completed renovations include beautiful new floors, new paint throughout, and all new stainless steel appliances.. Its spacious kitchen opens to the dining area, but has room for a table as well. This most desirable complex offers an HOA inclusive of all utilities and any amenity you could ask for: laundry on the floor, assigned outdoor parking, extra storage space, a stunning pool,, tennis courts, exercise room, extra storage, community rooms, welcoming entrance area, lovely landscaping with wooded grounds - and a location convenient to shopping, restaurants,- all in an easy commute to NYC.
Essential Information
-
- MLS® #:
- 3978201
-
- Price:
- $425,000
-
- Bedrooms:
- 1
-
- Bathrooms:
- 2.00
-
- Full Baths:
- 1
-
- Half Baths:
- 1
-
- Acres:
- 0.00
-
- Year Built:
- 1970
-
- Type:
- Residential
-
- Sub-Type:
- Condo/Coop/Townhouse
-
- Style:
- One Floor Unit
-
- Status:
- Active
Community Information
-
- Address:
- 521 Piermont Ave
-
- Subdivision:
- Holiday Farms
-
- City:
- River Vale Twp.
-
- County:
- Bergen
-
- State:
- NJ
-
- Zip Code:
- 07675-5710
Amenities
-
- Amenities:
- Elevator, Exercise Room, Playground, Pool-Outdoor, Storage, Tennis Courts
-
- Utilities:
- All Underground, Electric, Gas-Natural
-
- Parking Spaces:
- 1
-
- Parking:
- Additional Parking, Assigned
-
- Has Pool:
- Yes
-
- Pool:
- Association Pool
Interior
-
- Interior:
- Blinds, Carbon Monoxide Detector, Fire Extinguisher, Smoke Detector, Walk-In Closet
-
- Appliances:
- Carbon Monoxide Detector, Dishwasher, Kitchen Exhaust Fan, Range/Oven-Electric, Refrigerator, Self Cleaning Oven
-
- Heating:
- Gas-Natural
-
- Cooling:
- Central Air
Exterior
-
- Exterior:
- Brick
-
- Exterior Features:
- Deck, Thermal Windows/Doors
-
- Lot Description:
- Level Lot, Stream On Lot, Wooded Lot
-
- Roof:
- Composition Shingle
School Information
-
- Elementary:
- ROBERGE
-
- Middle:
- HOLDRUM
-
- High:
- PASCACK VY
Additional Information
-
- Date Listed:
- July 29th, 2025
-
- Days on Market:
- 30
Listing Details
- Listing Office:
- Coldwell Banker Realty
