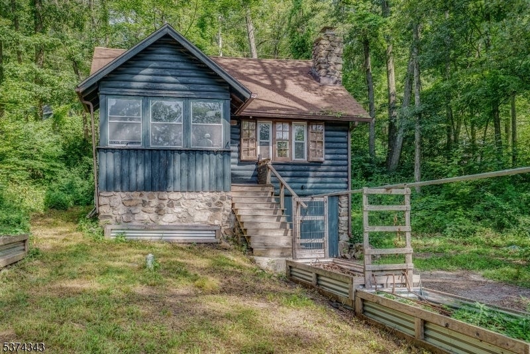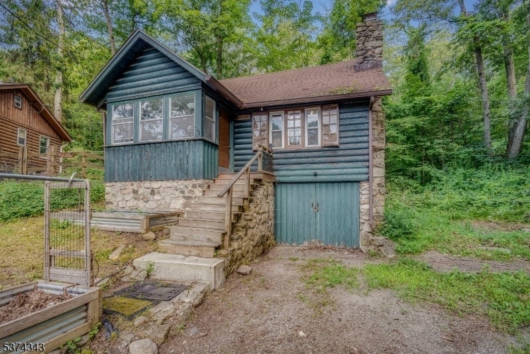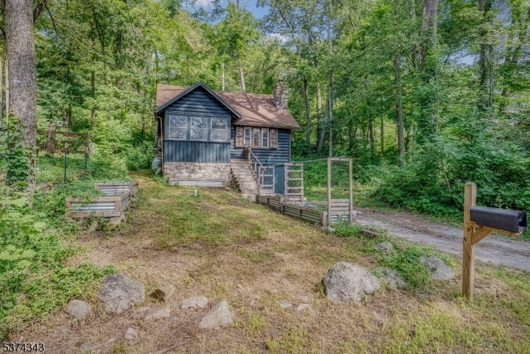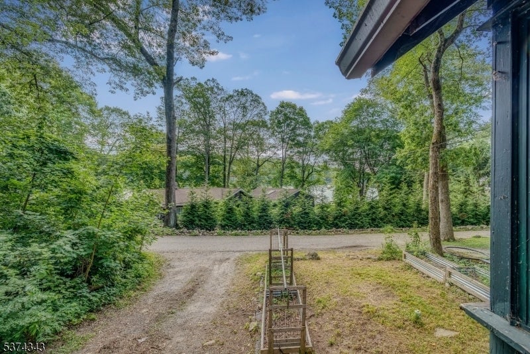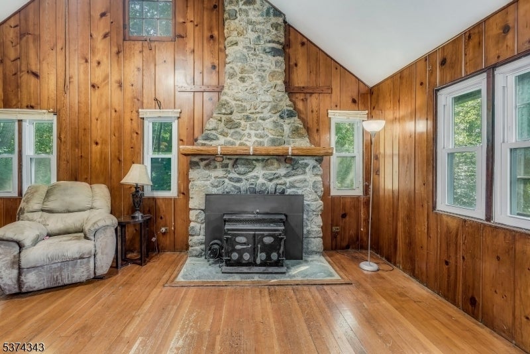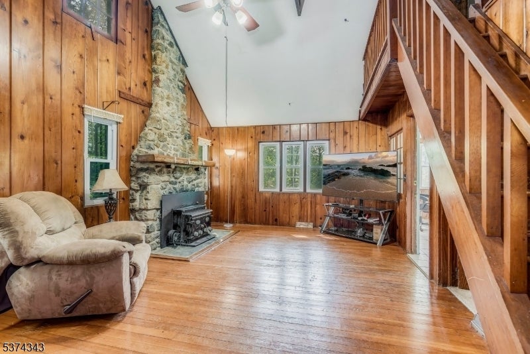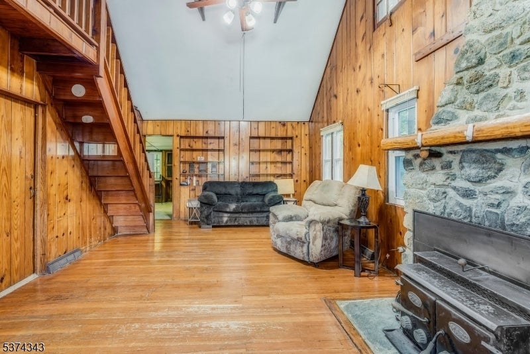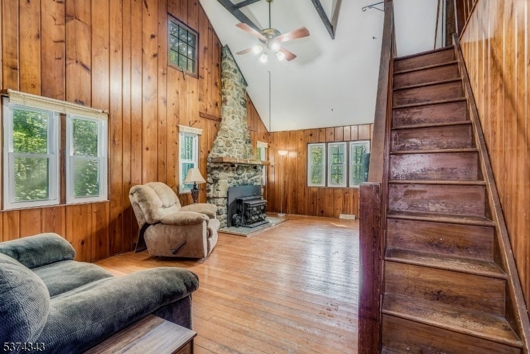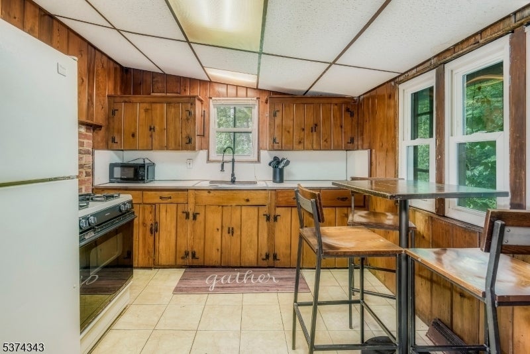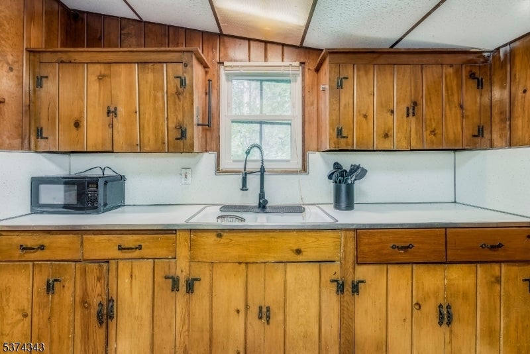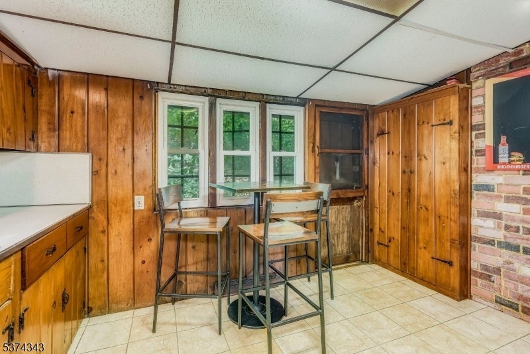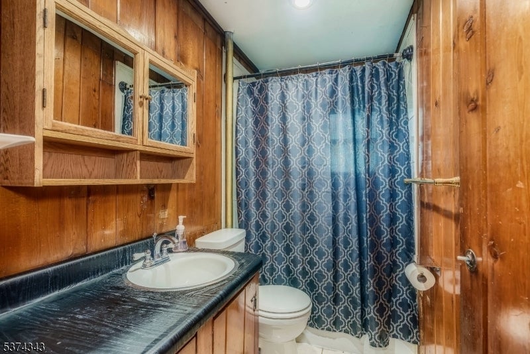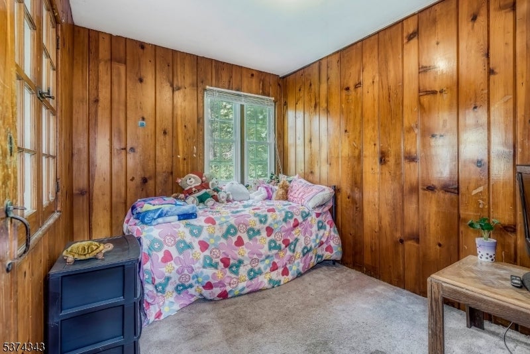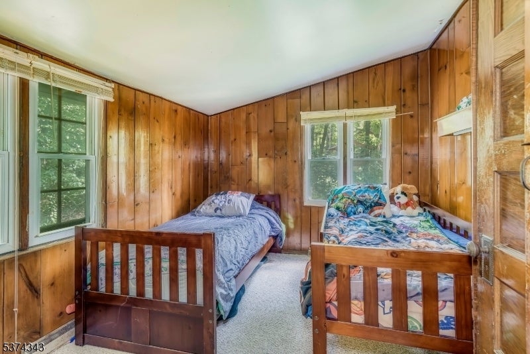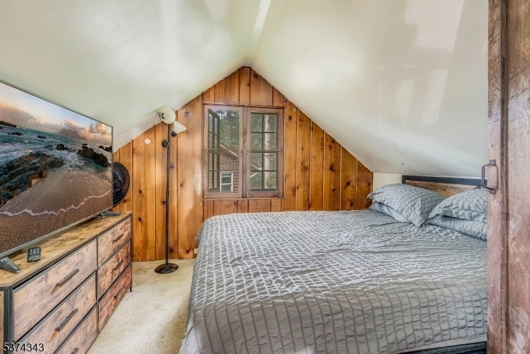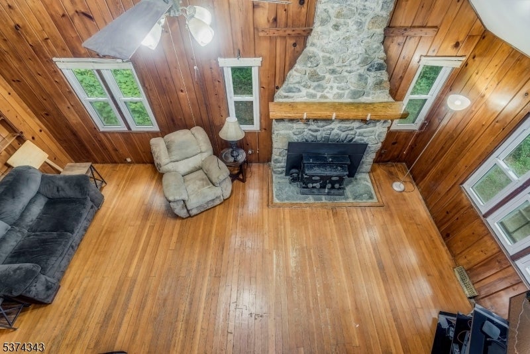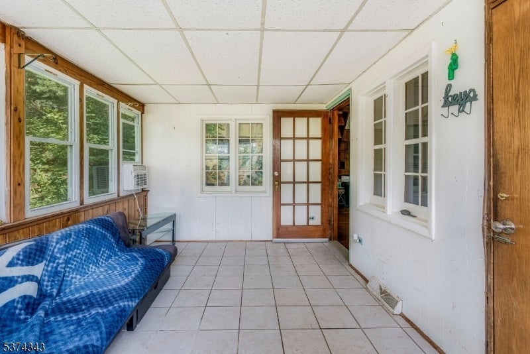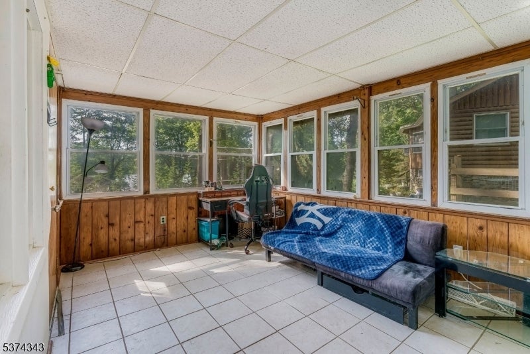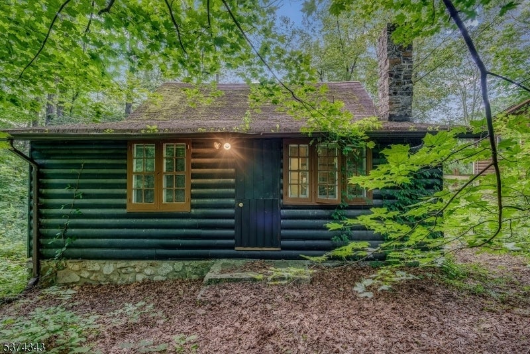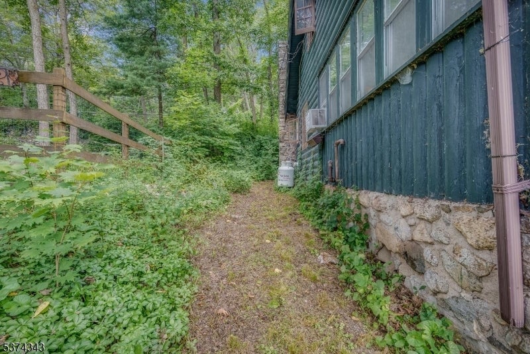$255,000 - 114 Pocantecs Rd, Vernon Twp.
- 2
- Bedrooms
- 1
- Baths
- N/A
- SQ. Feet
- 0.22
- Acres
Welcome to Your Enchanting Retreat! This charming, lake-style home is situated in a peaceful cul-de-sac, providing lovely lake views and a prime location near all the amenities that Highland Lakes membership offers. Whether you're seeking a serene getaway or a permanent residence, this home has everything necessary for comfortable living.Savor the lake's beauty from your bright sunroom, the ideal place for your morning coffee or evening relaxation. Conveniently located just a short walk from the clubhouse, beach, playground, basketball and tennis courts, you'll have easy access to outdoor activities and community events. This delightful home is the perfect combination of comfort and convenience. Don't miss the chance to make it your own tranquil retreat!
Essential Information
-
- MLS® #:
- 3977732
-
- Price:
- $255,000
-
- Bedrooms:
- 2
-
- Bathrooms:
- 1.00
-
- Full Baths:
- 1
-
- Acres:
- 0.22
-
- Year Built:
- 1950
-
- Type:
- Residential
-
- Sub-Type:
- Single Family
-
- Style:
- Lakestyle
-
- Status:
- Active
Community Information
-
- Address:
- 114 Pocantecs Rd
-
- Subdivision:
- Highland Lakes Country Cl
-
- City:
- Vernon Twp.
-
- County:
- Sussex
-
- State:
- NJ
-
- Zip Code:
- 07422-1835
Amenities
-
- Amenities:
- Billiards Room, Club House, Lake Privileges, Playground, Tennis Courts
-
- Utilities:
- Electric
-
- Parking Spaces:
- 2
-
- Parking:
- 1 Car Width
-
- # of Garages:
- 1
-
- Garages:
- Built-In Garage
Interior
-
- Interior:
- Carbon Monoxide Detector, Smoke Detector, Cathedral Ceiling, Fire Extinguisher
-
- Appliances:
- Carbon Monoxide Detector, Refrigerator, Range/Oven-Electric
-
- Heating:
- Oil Tank Above Ground - Inside
-
- Cooling:
- Window A/C(s)
-
- Fireplace:
- Yes
-
- # of Fireplaces:
- 1
-
- Fireplaces:
- Insert
Exterior
-
- Exterior:
- Wood
-
- Lot Description:
- Lake/Water View
-
- Roof:
- Asphalt Shingle
School Information
-
- Elementary:
- Lounsberry
-
- Middle:
- GLEN MDW
-
- High:
- VERNON
Additional Information
-
- Date Listed:
- July 26th, 2025
-
- Days on Market:
- 150
Listing Details
- Listing Office:
- Weichert Realtors
