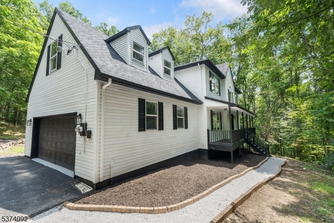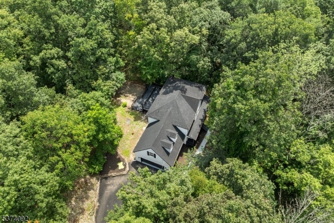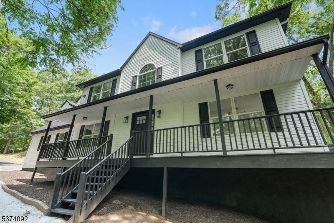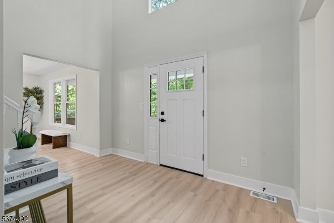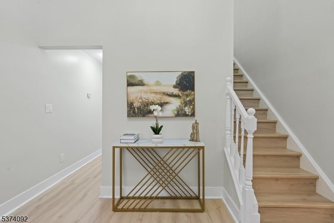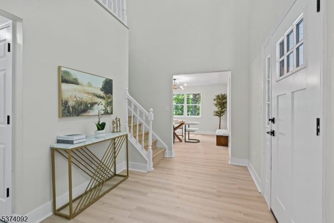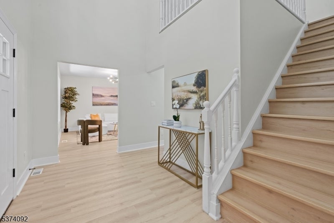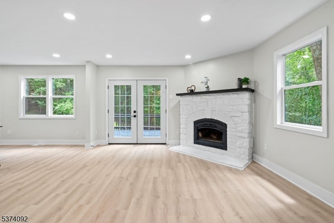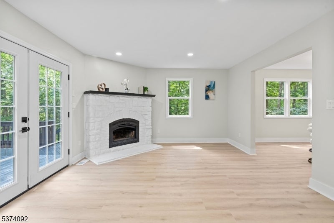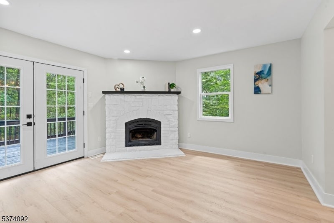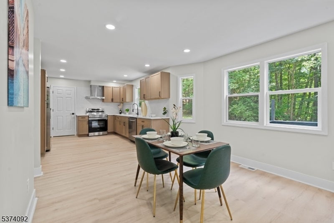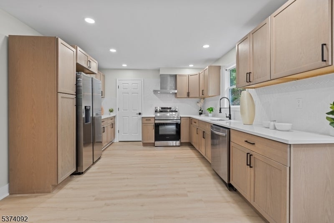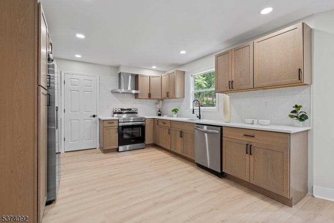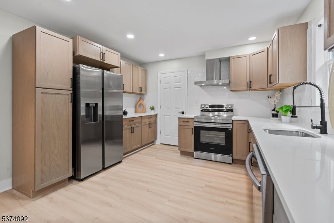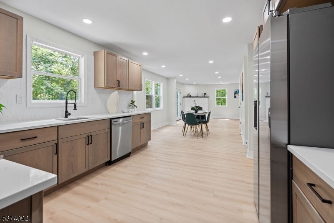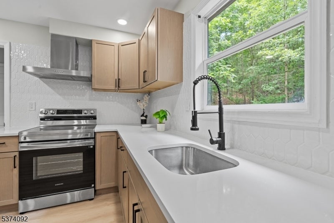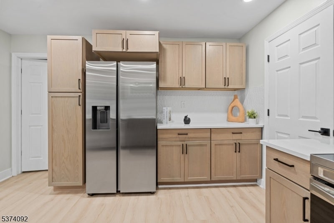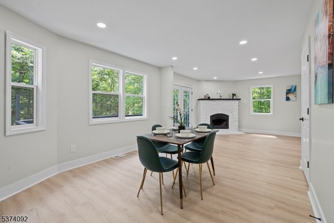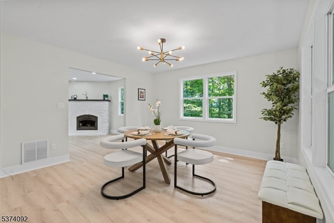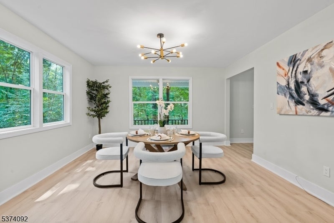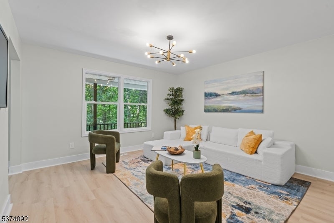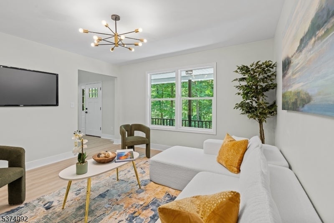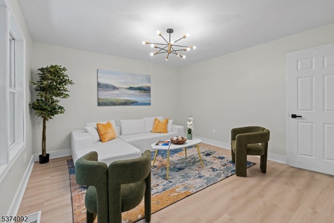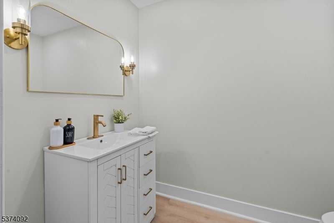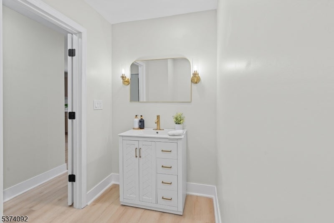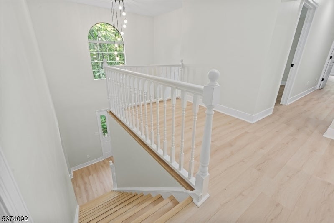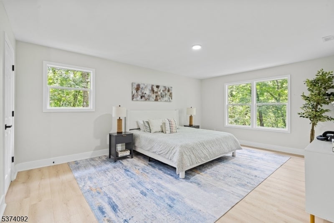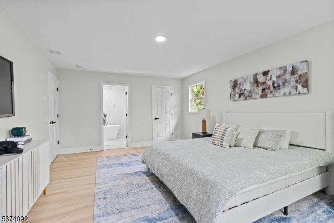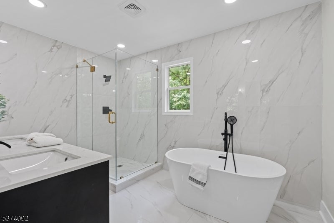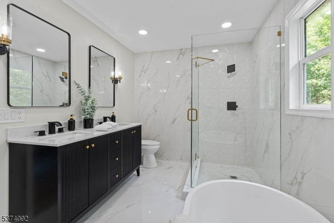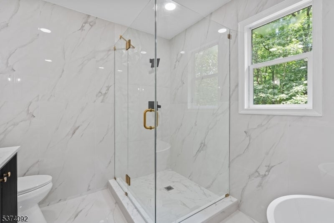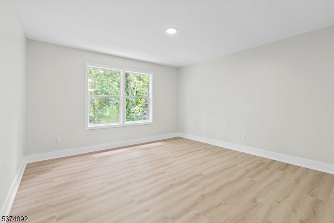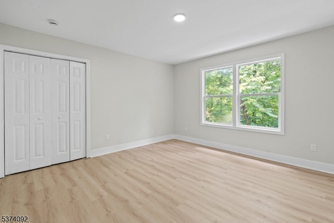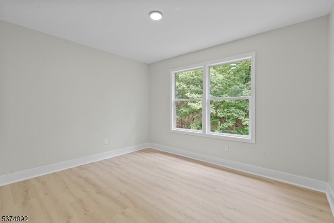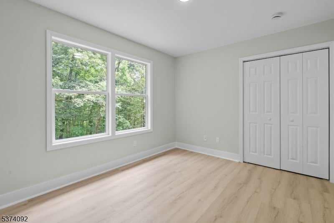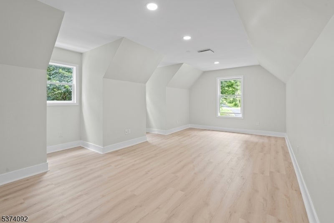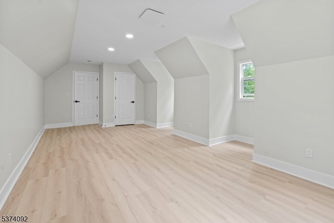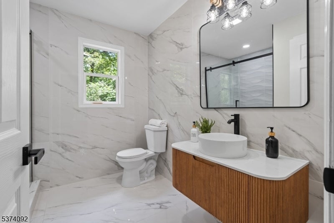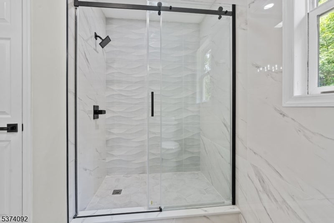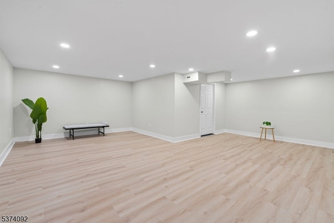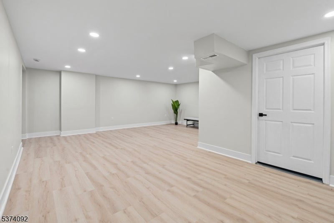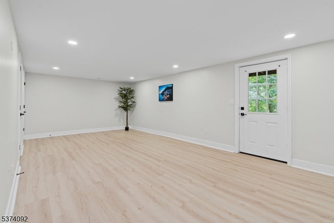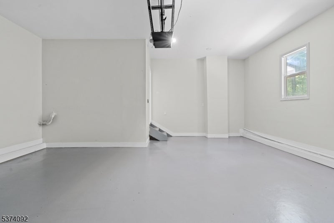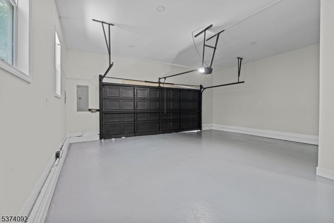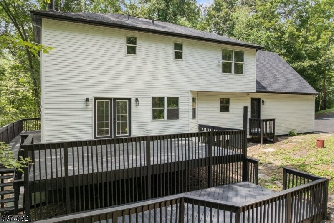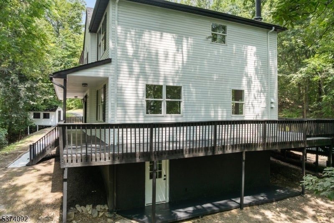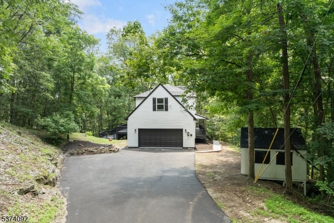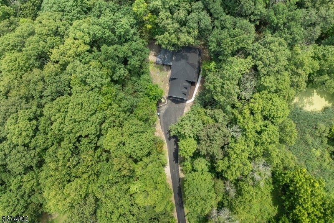$749,900 - 51 Pidgeon Hill Rd, Wantage Twp.
- 4
- Bedrooms
- 3
- Baths
- N/A
- SQ. Feet
- 7.82
- Acres
A One-of-a-Kind Modern Estate on Nearly 8 Private Acres. Tucked at the end of a brand-new, private driveway and surrounded by 7.82 wooded acres, this fully renovated 4-bedroom, 2.5-bath luxury home redefines secluded elegance. With its bold black-and-white modern exterior, massive deck space, and serene setting, 51 Pidgeon Hill Rd offers the rare combination of high-end design and ultimate privacy. The main level features a spacious living room, dining room, and a cozy family room with a stone fireplace. The kitchen is a true showpiece with stainless steel appliances, upgraded quartz countertops, a striking backsplash, and tons of cabinet space. A half bath and garage access complete the main floor. Upstairs, all four bedrooms are generously sized. The stunning primary suite boasts a walk-in closet and a spa-quality bathroom with floor-to-ceiling custom tile, an oversized glass shower, soaking tub, and dual vanity. The finished lower level adds even more flexible living space. But what truly sets this home apart is the location. While nearby homes have sold with fewer updates, smaller lots, and limited privacy, 51 Pidgeon Hill Rd stands in a class of its own. Properties with this level of modern finish and land are virtually nonexistent in Wantage and certainly not with this level of design, privacy, and presence. Modern. Private. Unrepeatable. This is your chance to own one of the most exceptional homes in the area. Schedule your private showing today.
Essential Information
-
- MLS® #:
- 3977467
-
- Price:
- $749,900
-
- Bedrooms:
- 4
-
- Bathrooms:
- 3.00
-
- Full Baths:
- 2
-
- Half Baths:
- 1
-
- Acres:
- 7.82
-
- Year Built:
- 2000
-
- Type:
- Residential
-
- Sub-Type:
- Single Family
-
- Style:
- Colonial
-
- Status:
- Active
Community Information
-
- Address:
- 51 Pidgeon Hill Rd
-
- City:
- Wantage Twp.
-
- County:
- Sussex
-
- State:
- NJ
-
- Zip Code:
- 07461-2731
Amenities
-
- Utilities:
- See Remarks
-
- Parking:
- 2 Car Width
-
- # of Garages:
- 2
-
- Garages:
- Attached Garage
Interior
-
- Appliances:
- See Remarks
-
- Heating:
- Electric
-
- Cooling:
- 1 Unit
-
- Fireplace:
- Yes
-
- # of Fireplaces:
- 1
-
- Fireplaces:
- Family Room
Exterior
-
- Exterior:
- Vinyl Siding
-
- Roof:
- Asphalt Shingle
School Information
-
- Elementary:
- WANTAGE
-
- Middle:
- SUSSEX
-
- High:
- HIGH POINT
Additional Information
-
- Date Listed:
- July 25th, 2025
-
- Days on Market:
- 54
Listing Details
- Listing Office:
- Real
