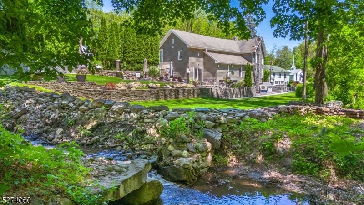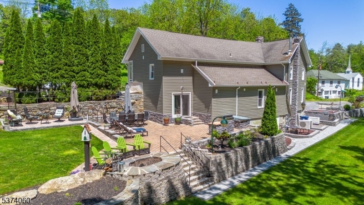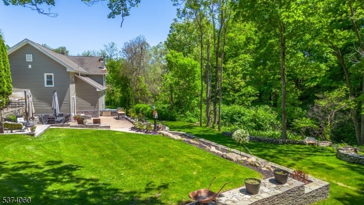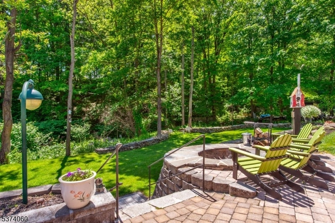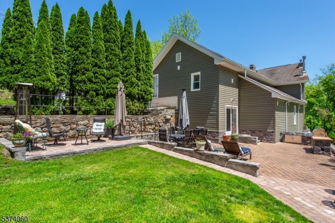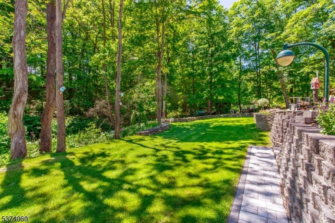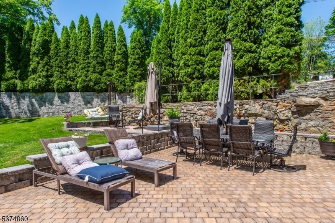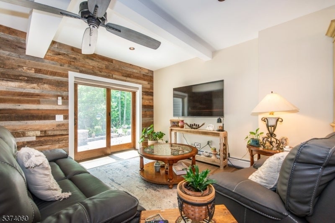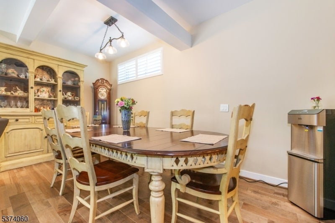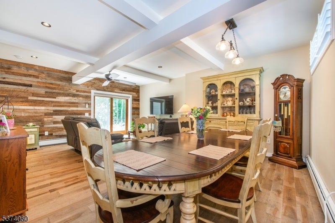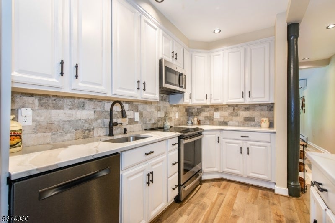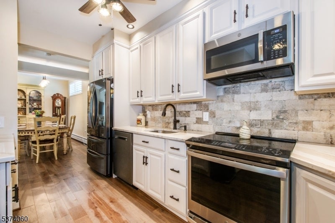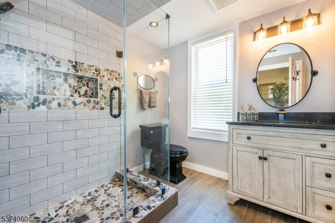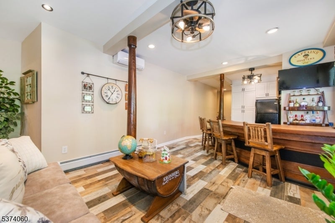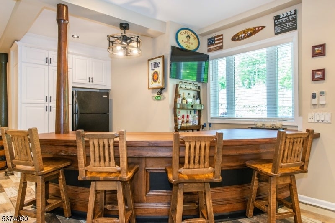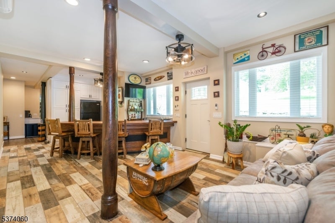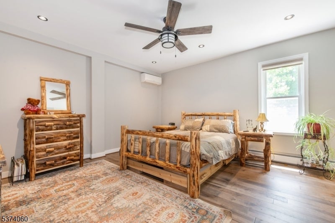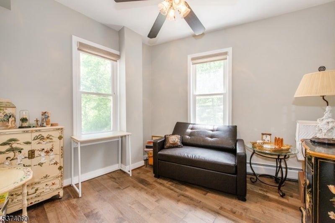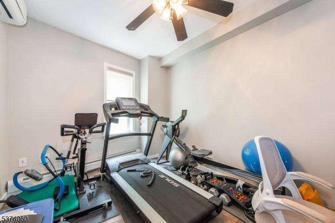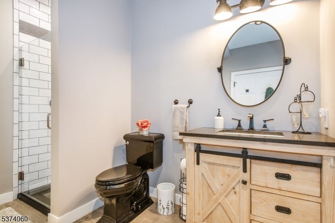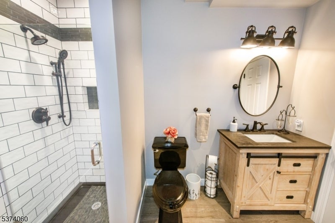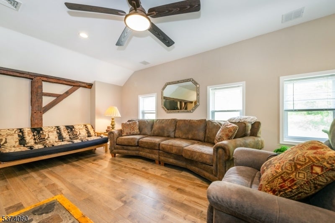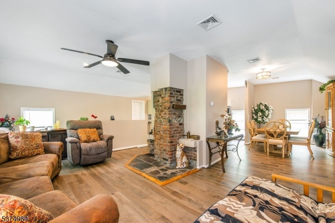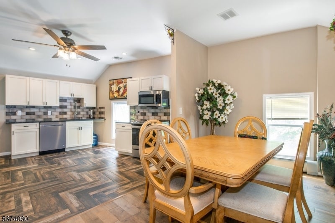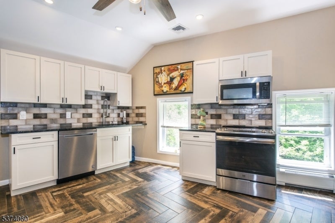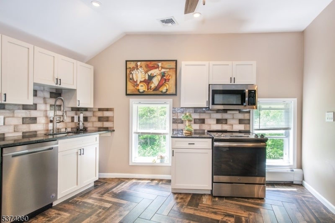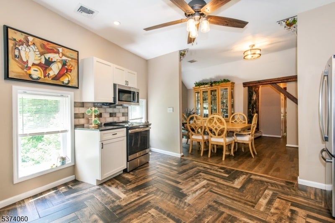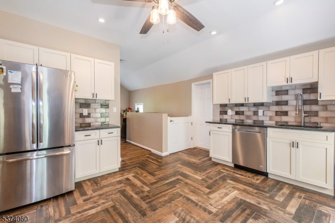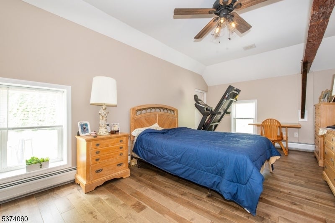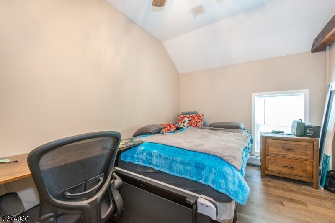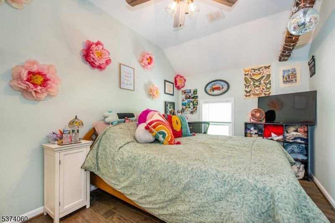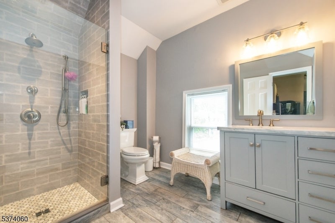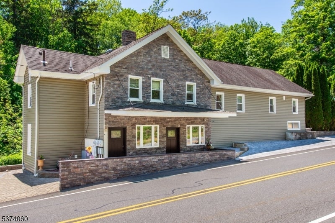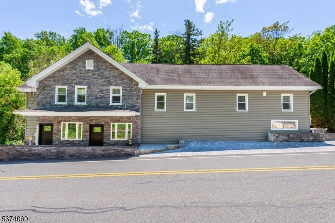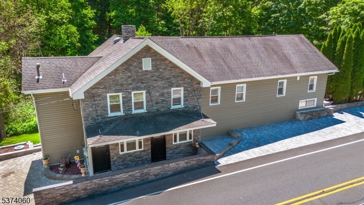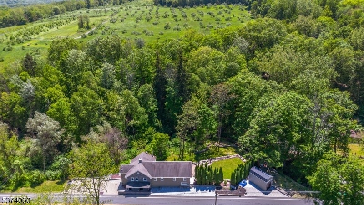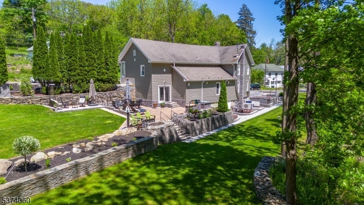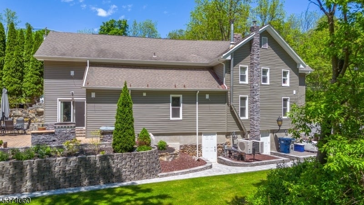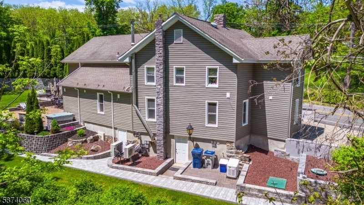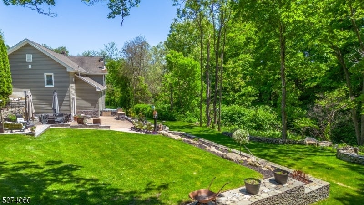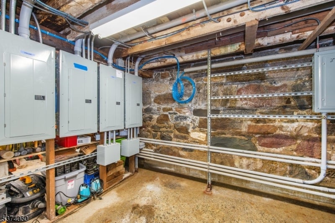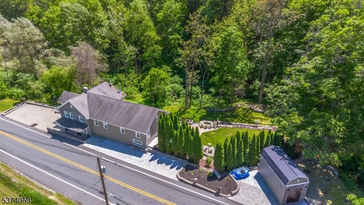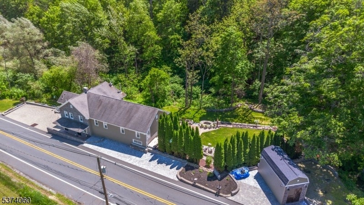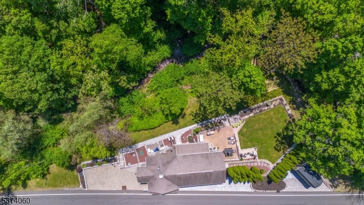$675,000 - 1856 Rt565, Vernon Twp.
- 7
- Bedrooms
- 3
- Baths
- 3,940
- SQ. Feet
- 0.43
- Acres
One-of-a-Kind Two-Family Home " A Must-See! You won't find another home like this! From the moment you arrive, you'll appreciate the care and attention that's been put into every detail of this property. The yard is truly special, featuring a tranquil brook running behind the home perfect for relaxing or entertaining in a serene setting. Inside, both units have been thoughtfully updated to provide ample space and comfort. You'll enjoy two brand-new kitchens, three fully renovated bathrooms, beautiful flooring, and bright, open living spaces throughout. First Floor: 3 spacious bedrooms and 2 fully updated bathrooms. Welcoming layout with a custom bar area for entertaining. Brand-new kitchen that opens to expansive living and family rooms ideal for daily living and hosting guests. Full split-unit A/C in every room for personalized comfort.Hot water baseboard heating with two separate zones. Second Floor: 4 bedrooms and 1 full bathroom. Generous kitchen and living areas with plenty of natural light. Extras You'll Love: Each floor has its ductless AC, own boiler, hot water tank, laundry hookups, and electric panel. Completely separate utilities make this an excellent option for rental income. Location, Location, Location: Conveniently located near hiking trails, apple orchards, skiing, and golf, with trendy shopping and dining in Warwick just a short drive away. This is a rare opportunity to enjoy a perfect blend of historic charm and modern comfort.
Essential Information
-
- MLS® #:
- 3977421
-
- Price:
- $675,000
-
- Bedrooms:
- 7
-
- Bathrooms:
- 3.00
-
- Full Baths:
- 3
-
- Square Footage:
- 3,940
-
- Acres:
- 0.43
-
- Year Built:
- 1970
-
- Type:
- Residential
-
- Sub-Type:
- Single Family
-
- Style:
- Multi Floor Unit, Duplex
-
- Status:
- Active
Community Information
-
- Address:
- 1856 Rt565
-
- City:
- Vernon Twp.
-
- County:
- Sussex
-
- State:
- NJ
-
- Zip Code:
- 07418-1028
Amenities
-
- Utilities:
- Electric
-
- Parking Spaces:
- 8
-
- Parking:
- Paver Block
Interior
-
- Interior:
- Carbon Monoxide Detector, High Ceilings, Smoke Detector, Walk-In Closet
-
- Appliances:
- Carbon Monoxide Detector, Dishwasher, Dryer, Range/Oven-Electric, Washer
-
- Heating:
- Oil Tank Above Ground - Inside
-
- Cooling:
- 2 Units, Central Air, Ductless Split AC
Exterior
-
- Exterior:
- Stone, Vinyl Siding
-
- Exterior Features:
- Barbeque, Patio
-
- Lot Description:
- Level Lot, Stream On Lot, Wooded Lot
-
- Roof:
- Asphalt Shingle
School Information
-
- Elementary:
- VERNON
-
- Middle:
- VERNON
-
- High:
- VERNON
Additional Information
-
- Date Listed:
- July 24th, 2025
-
- Days on Market:
- 51
-
- Zoning:
- R
Listing Details
- Listing Office:
- Weichert Realtors
