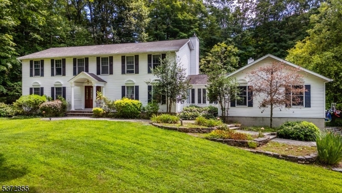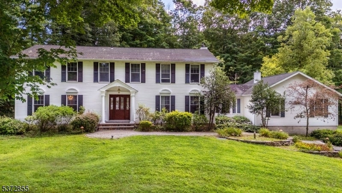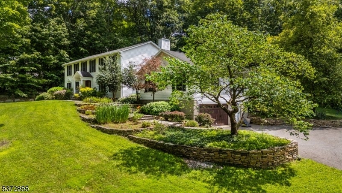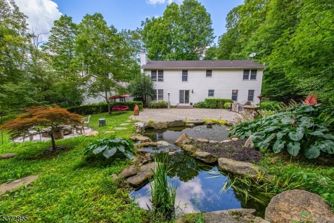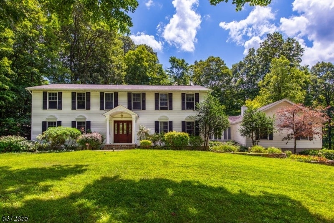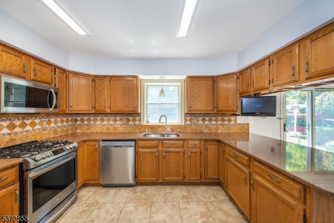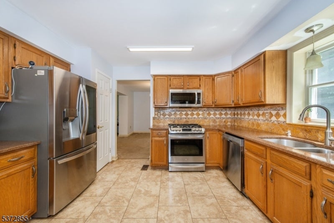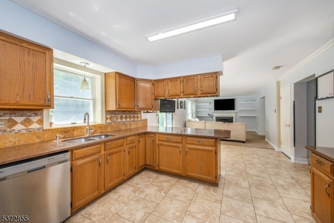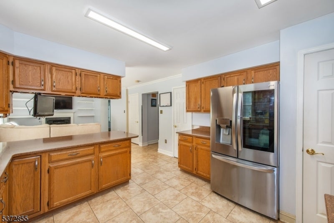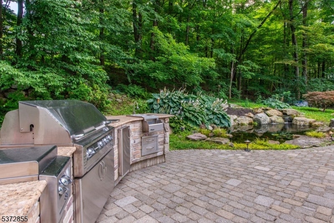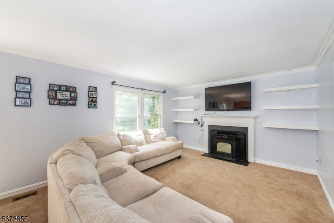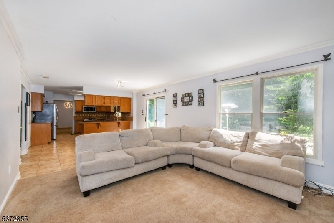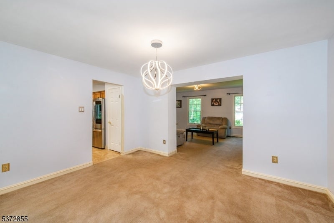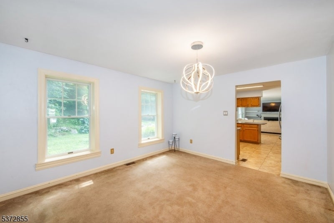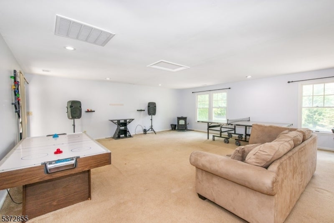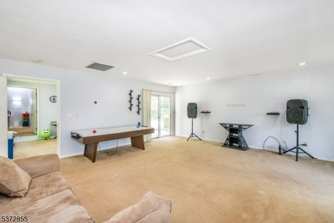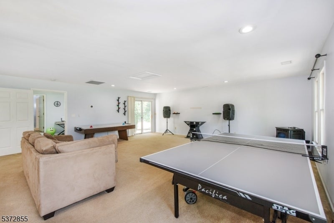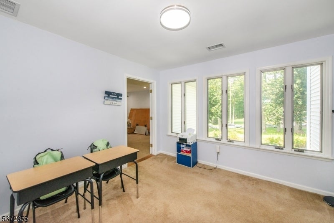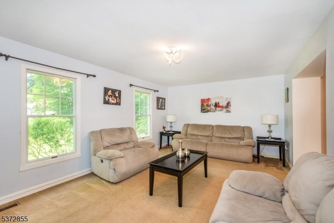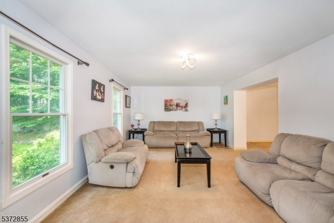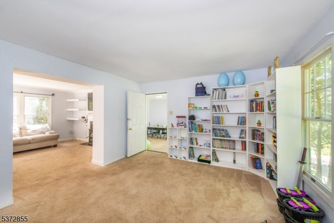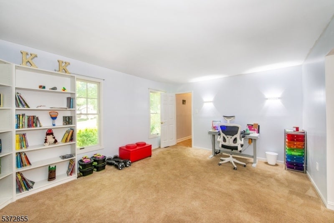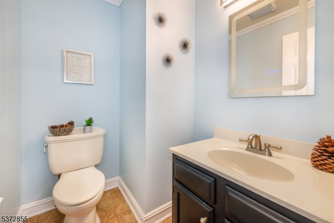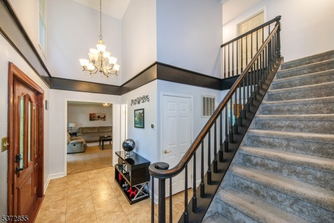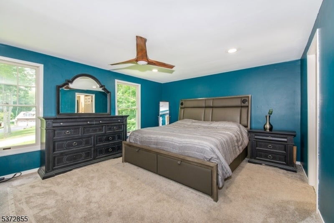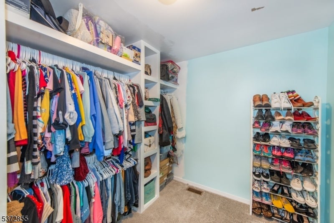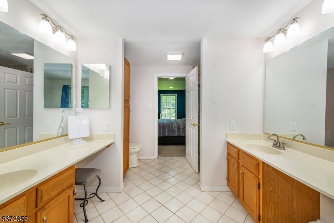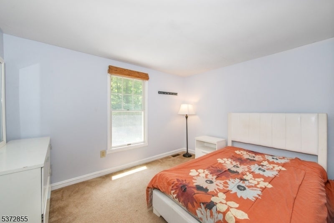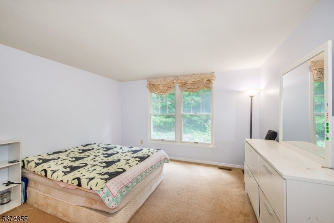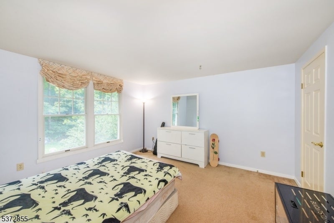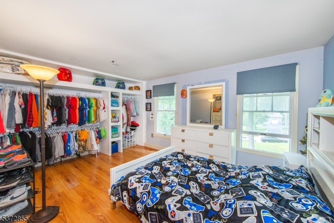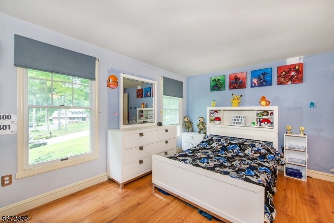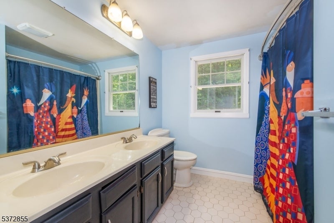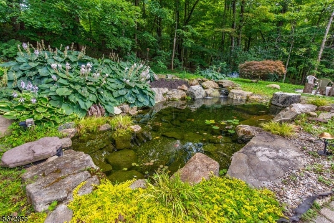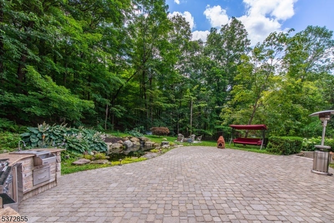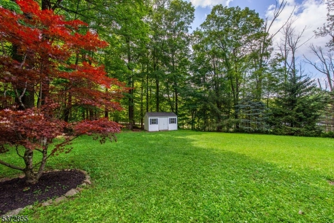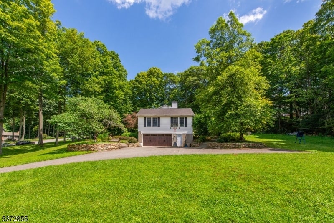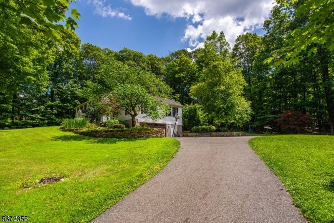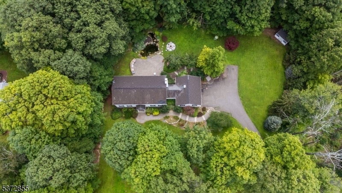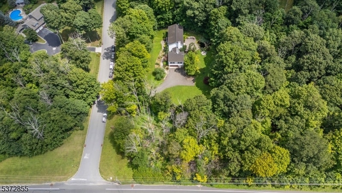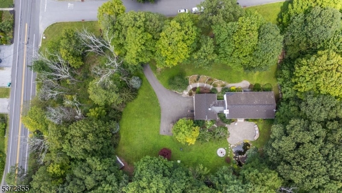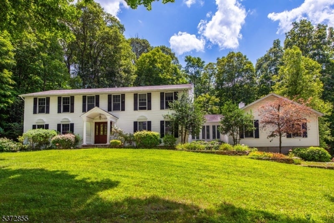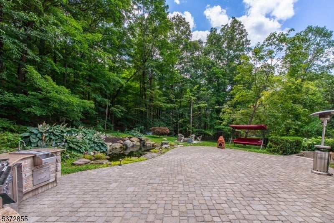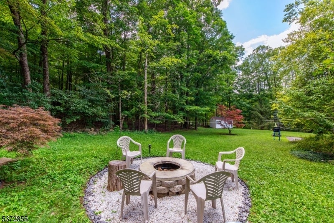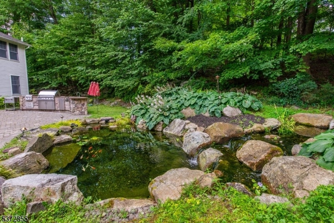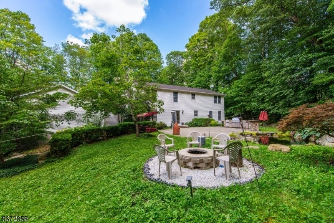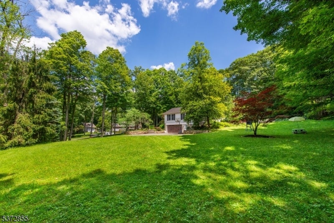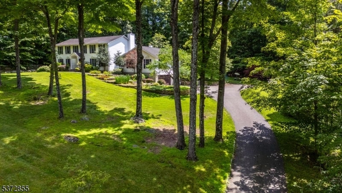$659,000 - 2 Higgins Dr, Vernon Twp.
- 4
- Bedrooms
- 3
- Baths
- 3,764
- SQ. Feet
- 1.55
- Acres
Classic Charm Meets Modern Living in Desirable Williamsville Estates.This impressive 3,700 SqFt Colonial is perfectly situated on 1.5 acres of beautifully landscaped grounds. This home offers a rare blend of space, comfort, and refined amenities.Step outside to your private oasis featuring an expansive paver patio, outdoor kitchen, custom Koi pond with dual waterfalls, and plenty of room for entertaining and relaxation. The oversized 2.5-car garage includes a workshop, and there's even a storage shed for added convenience. Inside, the open floor plan flows effortlessly from the updated kitchen complete with breakfast bar, abundant cabinetry, and new stainless steel stove and microwave being installed. Walk right into the warm and inviting family room with a pellet stove that provides energy-efficient heat. The main level also features a large dining room, den, office, and a grand 20x20 great room perfect for gatherings.Upstairs, the sprawling primary suite offers two walk-in closets, a luxurious master bath with soaking tub, dual vanities, and a spacious layout that creates the ultimate retreat. An oversized bonus room provides the flexibility for a home office, playroom, gym, or studio. This home is just 10 minutes from Route 23, with easy access to local ski resorts, golf courses, and state parks.This exceptional home offers so much more than meets the eye?schedule your private showing today!
Essential Information
-
- MLS® #:
- 3977408
-
- Price:
- $659,000
-
- Bedrooms:
- 4
-
- Bathrooms:
- 3.00
-
- Full Baths:
- 2
-
- Half Baths:
- 1
-
- Square Footage:
- 3,764
-
- Acres:
- 1.55
-
- Year Built:
- 1989
-
- Type:
- Residential
-
- Sub-Type:
- Single Family
-
- Style:
- Colonial
-
- Status:
- Active
Community Information
-
- Address:
- 2 Higgins Dr
-
- Subdivision:
- Williamsville Estates
-
- City:
- Vernon Twp.
-
- County:
- Sussex
-
- State:
- NJ
-
- Zip Code:
- 07462-3025
Amenities
-
- Utilities:
- All Underground
-
- Parking Spaces:
- 8
-
- Parking:
- 2 Car Width, Blacktop
-
- # of Garages:
- 2
-
- Garages:
- Detached Garage, Garage Door Opener, Oversize Garage, Additional 1/2 Car Garage
Interior
-
- Interior:
- Carbon Monoxide Detector, Fire Extinguisher, Smoke Detector, Walk-In Closet
-
- Appliances:
- Carbon Monoxide Detector, Dishwasher, Microwave Oven, Range/Oven-Gas
-
- Heating:
- Gas-Propane Leased
-
- Cooling:
- Central Air
-
- Fireplace:
- Yes
-
- # of Fireplaces:
- 2
-
- Fireplaces:
- Family Room, Great Room, Pellet Stove
Exterior
-
- Exterior:
- Vinyl Siding
-
- Exterior Features:
- Barbeque, Open Porch(es), Patio, Sidewalk, Storage Shed, Thermal Windows/Doors, Workshop
-
- Lot Description:
- Level Lot, Mountain View
-
- Roof:
- Asphalt Shingle
School Information
-
- Elementary:
- VERNON
-
- Middle:
- VERNON
-
- High:
- VERNON
Additional Information
-
- Date Listed:
- July 24th, 2025
-
- Days on Market:
- 51
-
- Zoning:
- R
Listing Details
- Listing Office:
- Weichert Realtors
