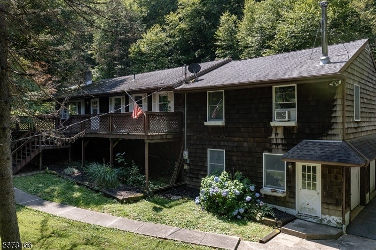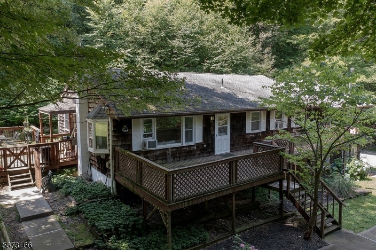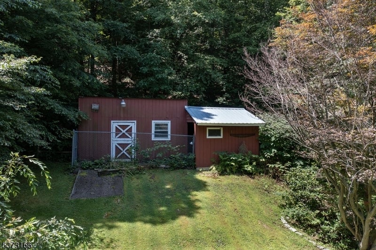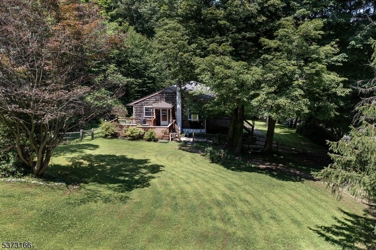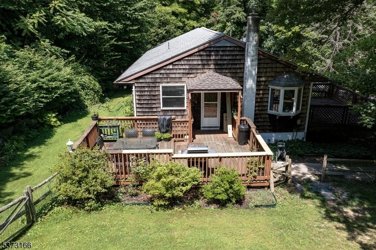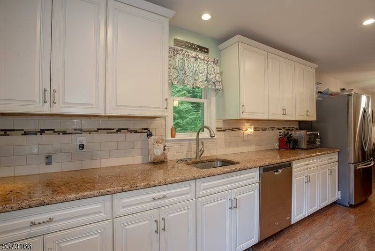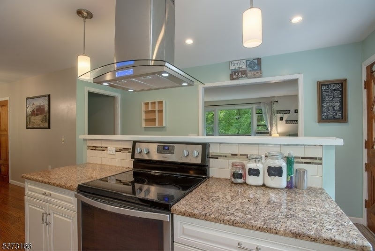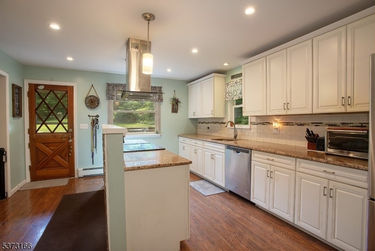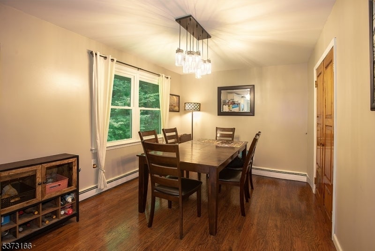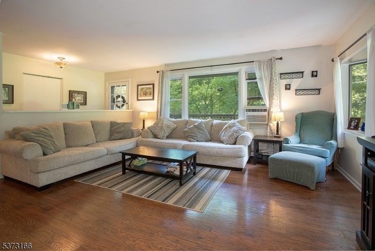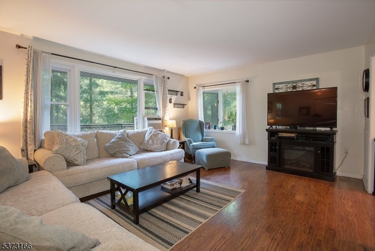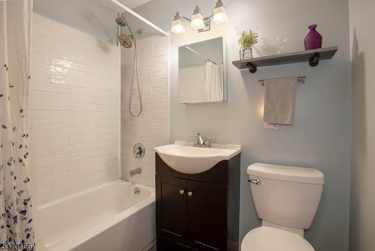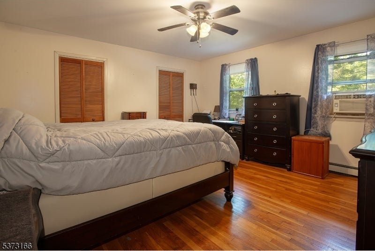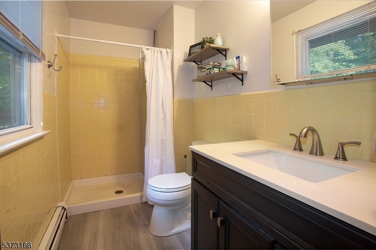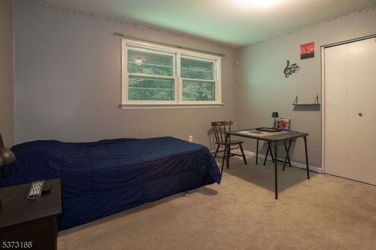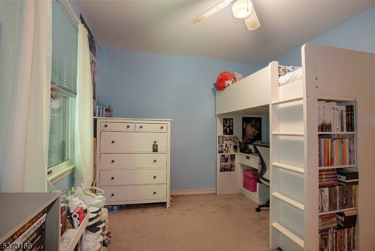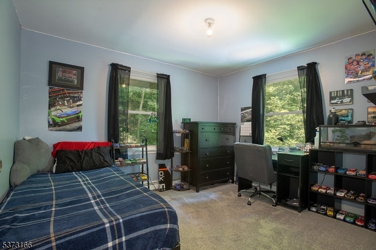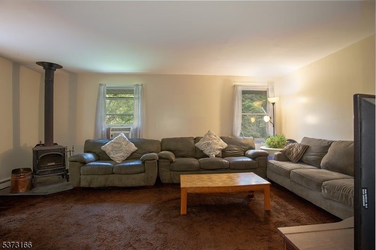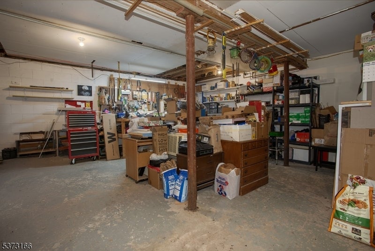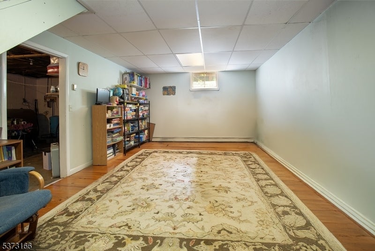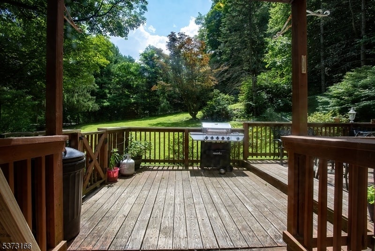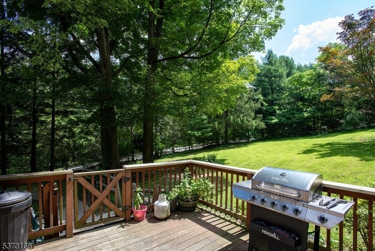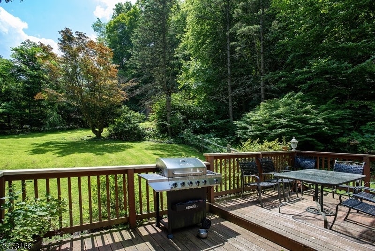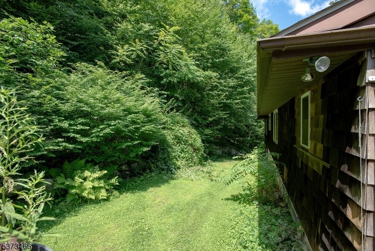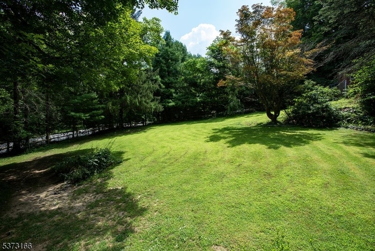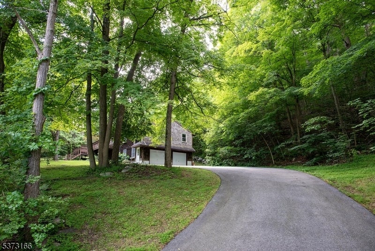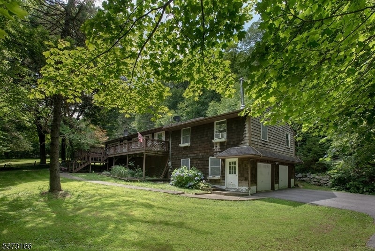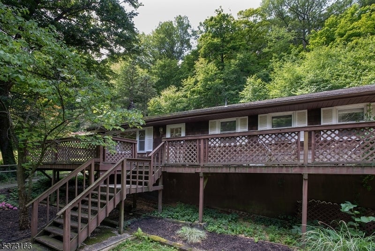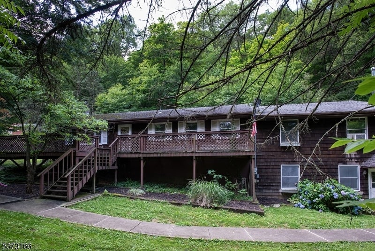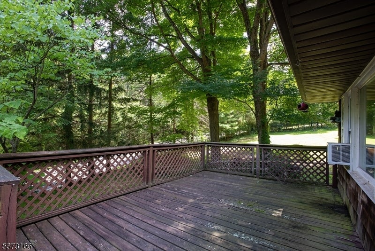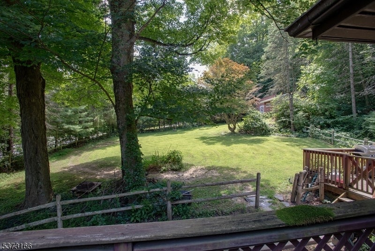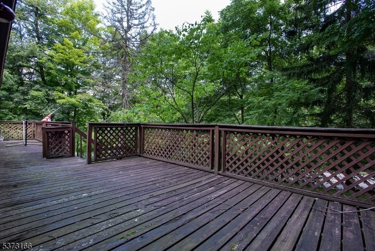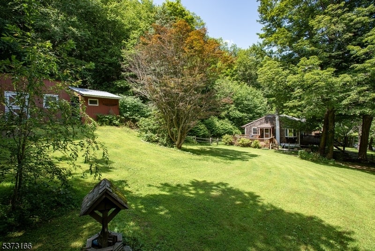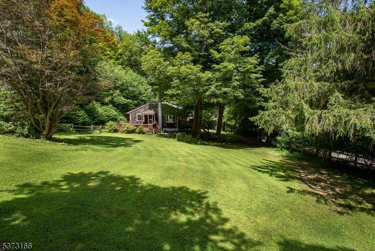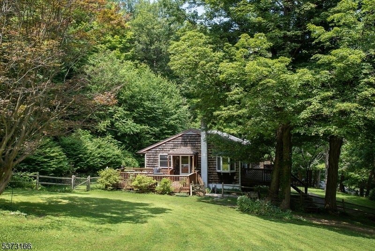$445,000 - 52 Glenwood Mt Rd, Vernon Twp.
- 4
- Bedrooms
- 2
- Baths
- 1,904
- SQ. Feet
- 3.28
- Acres
Welcome to your private retreat in the heart of Vernon! Nestled on 3+ acres of tranquil, wooded land, this sprawling 4-bedroom, 2-bath ranch-style home offers the perfect blend of comfort, space, and natural beauty.Step inside to find a warm and inviting layout featuring a spacious living area, generous bedrooms, and abundant natural light throughout. The open-concept kitchen and dining area make everyday living and entertaining a breeze.Enjoy the outdoors from not one, but two separate decks perfect for morning coffee, al fresco dining, or simply soaking in the peaceful surroundings. Downstairs, a full basement with a dedicated workshop area offers great space for DIY projects, hobbies, or storage.Outside, the fully fenced yard provides a secure space for pets, gardening, or play. A large shed/small barn offers versatile options for storage, hobbies, or even a few animals. The oversized 2-car garage has plenty of room for vehicles, tools, and additional workspace.Located in desirable Vernon Township, you're just minutes from hiking trails, ski resorts, lakes, and parks a perfect spot for year-round outdoor enjoyment.(4 bedroom home, 3 bedroom septic)
Essential Information
-
- MLS® #:
- 3976756
-
- Price:
- $445,000
-
- Bedrooms:
- 4
-
- Bathrooms:
- 2.00
-
- Full Baths:
- 2
-
- Square Footage:
- 1,904
-
- Acres:
- 3.28
-
- Year Built:
- 1970
-
- Type:
- Residential
-
- Sub-Type:
- Single Family
-
- Style:
- Ranch
-
- Status:
- Active
Community Information
-
- Address:
- 52 Glenwood Mt Rd
-
- City:
- Vernon Twp.
-
- County:
- Sussex
-
- State:
- NJ
-
- Zip Code:
- 07461-4618
Amenities
-
- Utilities:
- Electric
-
- Parking Spaces:
- 9
-
- Parking:
- Blacktop, 1 Car Width
-
- # of Garages:
- 2
-
- Garages:
- Attached Garage, Oversize Garage
Interior
-
- Interior:
- Carbon Monoxide Detector, Fire Extinguisher, Smoke Detector
-
- Appliances:
- Dishwasher, Refrigerator, Range/Oven-Electric, Sump Pump
-
- Heating:
- Oil Tank Above Ground - Inside
-
- Cooling:
- Window A/C(s)
-
- Fireplace:
- Yes
-
- # of Fireplaces:
- 1
-
- Fireplaces:
- Wood Stove-Freestanding
Exterior
-
- Exterior:
- Wood
-
- Exterior Features:
- Deck, Storage Shed, Wood Fence
-
- Lot Description:
- Wooded Lot
-
- Roof:
- Asphalt Shingle
School Information
-
- Elementary:
- ROLLING HL
-
- Middle:
- GLEN MDW
-
- High:
- VERNON
Additional Information
-
- Date Listed:
- July 22nd, 2025
-
- Days on Market:
- 53
Listing Details
- Listing Office:
- Re/max Platinum Group
