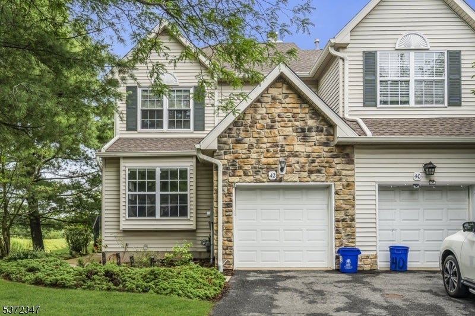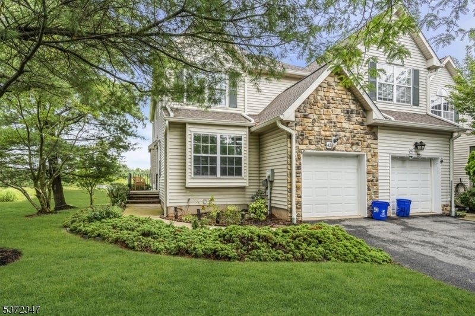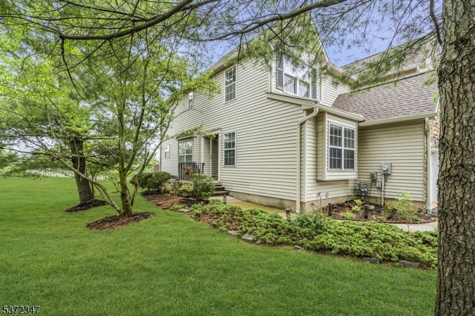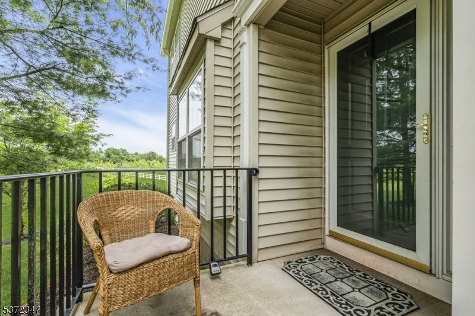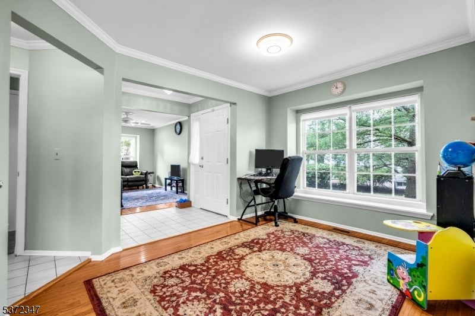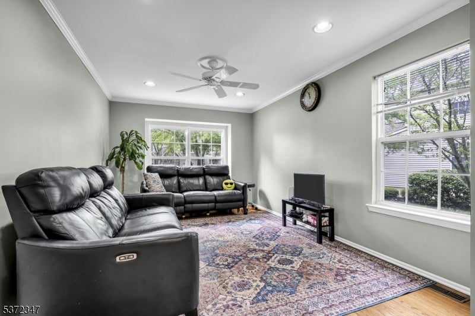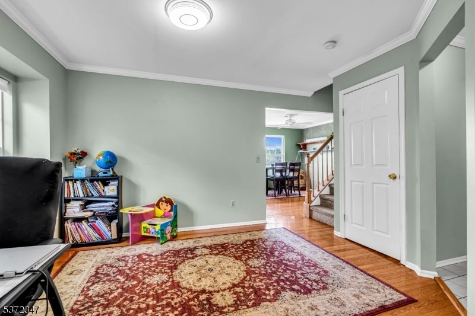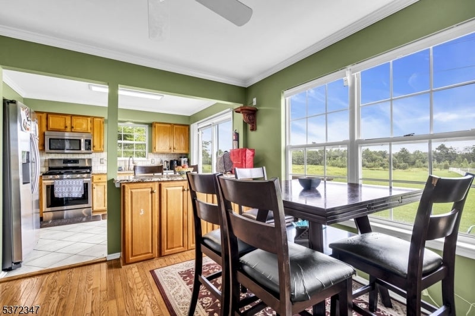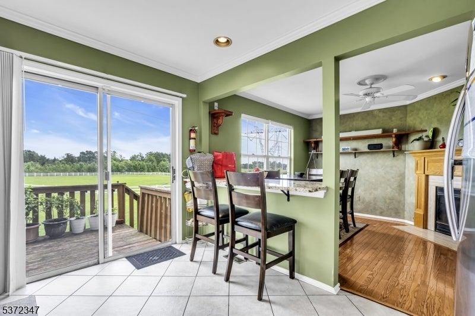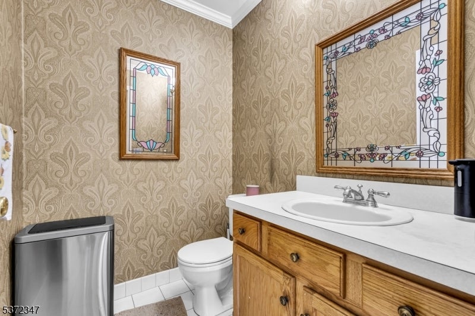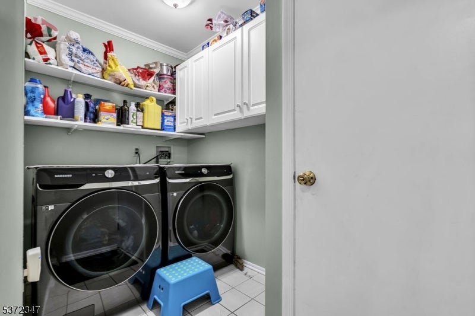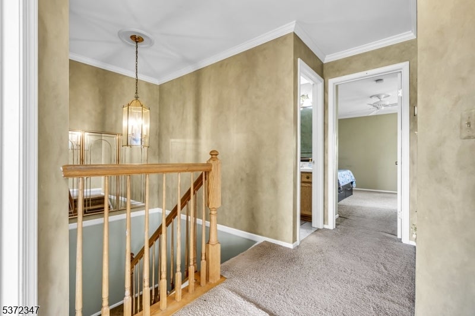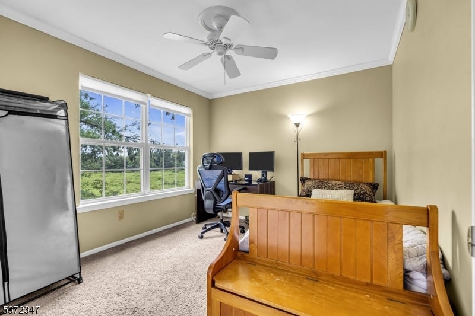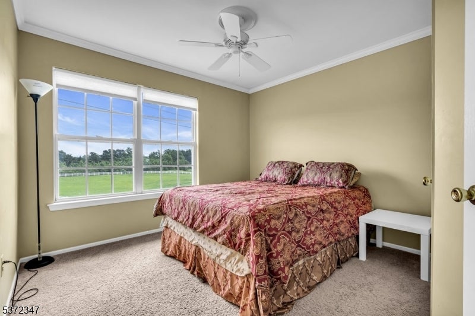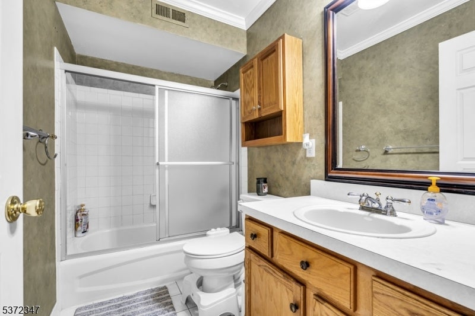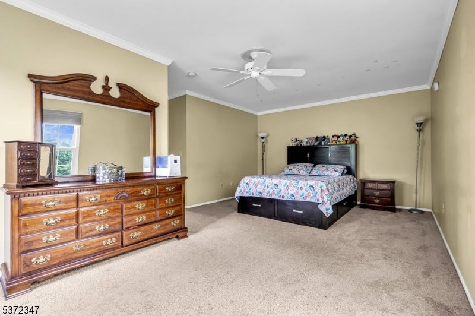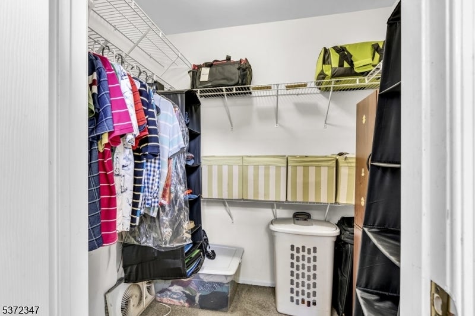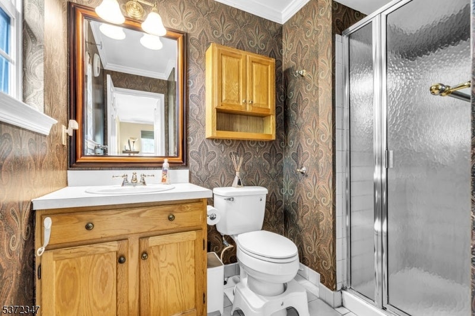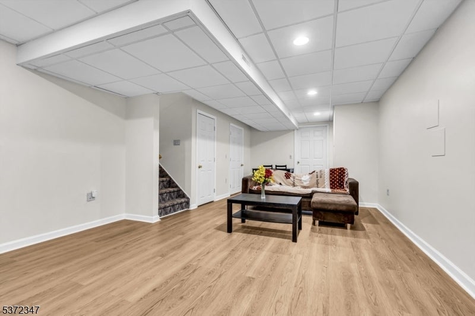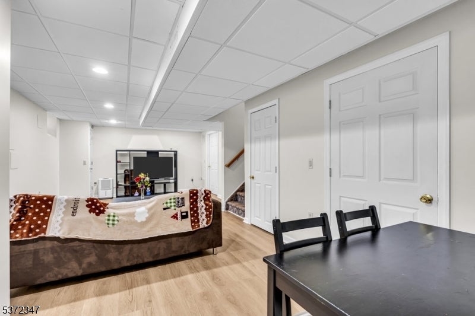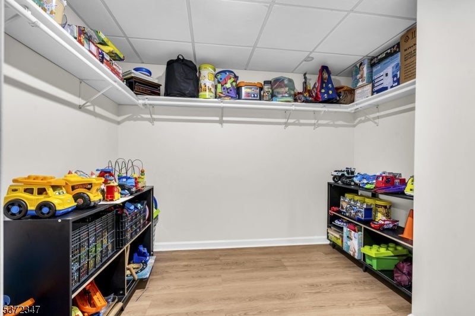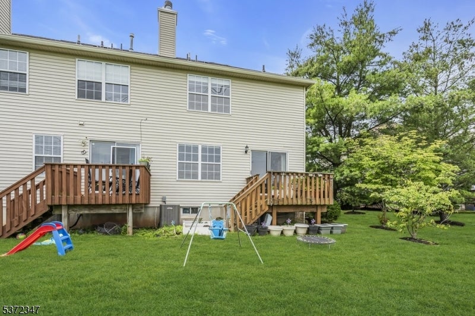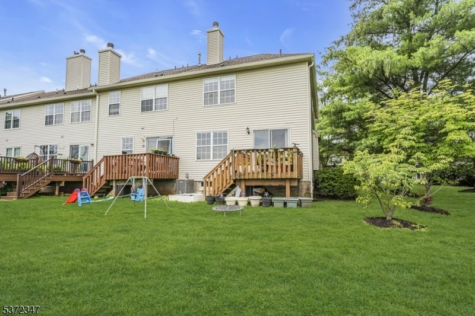$599,900 - 42 Bateman Way, Hillsborough Twp.
- 3
- Bedrooms
- 3
- Baths
- 1,617
- SQ. Feet
- 1998
- Year Built
Welcome to your new home in the heart of sought-after Hillsborough Township! This spacious and well-maintained 3-bedroom, 2.5-bathroom end-unit townhouse offers the perfect blend of comfort, convenience, and modern living. Step inside to a bright and open floor plan featuring a sun-filled living room, dining area, and an updated kitchen with stainless steel appliances, and ample cabinet space. Large and open space in the backyard. The main level also includes a stylish powder room and direct access to a private outdoor patio ideal for entertaining or relaxing. Upstairs, you'll find three generously sized bedrooms, including a serene primary suite with a walk-in closet and en-suite bathroom. The two additional bedrooms share a well-appointed full bath and offer plenty of space for guests, or a home office.The fully finished basement provides versatile bonus space perfect for a home gym, media room, playroom, or additional living area. Located in a desirable community with top-rated Hillsborough schools, nearby parks, shopping, and dining, this home is a true gem. commuters will appreciate easy access to Routes 206, 287, and major highways. Tesla EV charger in garage, Newly painted, Roof is 2024, Water heater is 2025, Furnace/AC are 2 years old, French Drain 2025, washer and dryer 2022 . Rear deck is scheduled to be replaced by HOA in 2026.
Essential Information
-
- MLS® #:
- 3976257
-
- Price:
- $599,900
-
- Bedrooms:
- 3
-
- Bathrooms:
- 3.00
-
- Full Baths:
- 2
-
- Half Baths:
- 1
-
- Square Footage:
- 1,617
-
- Acres:
- 0.00
-
- Year Built:
- 1998
-
- Type:
- Residential
-
- Sub-Type:
- Condo/Coop/Townhouse
-
- Style:
- Townhouse-End Unit, Multi Floor Unit
-
- Status:
- Active
Community Information
-
- Address:
- 42 Bateman Way
-
- Subdivision:
- Crestmont Manor
-
- City:
- Hillsborough Twp.
-
- County:
- Somerset
-
- State:
- NJ
-
- Zip Code:
- 08844-8106
Amenities
-
- Utilities:
- All Underground, Electric, Gas-Natural
-
- Parking:
- 1 Car Width, Additional Parking, Blacktop
-
- # of Garages:
- 1
-
- Garages:
- Attached Garage
Interior
-
- Interior:
- Blinds, Carbon Monoxide Detector, Cedar Closets, Walk-In Closet
-
- Appliances:
- Dishwasher, Disposal, Dryer, Microwave Oven, Range/Oven-Gas, Refrigerator, Self Cleaning Oven, Sump Pump, Washer
-
- Heating:
- Gas-Natural
-
- Cooling:
- Central Air
-
- Fireplace:
- Yes
-
- # of Fireplaces:
- 1
-
- Fireplaces:
- Gas Fireplace
Exterior
-
- Exterior:
- Stone, Vinyl Siding
-
- Roof:
- Asphalt Shingle
School Information
-
- Elementary:
- TRIANGLE
-
- Middle:
- HILLSBORO
-
- High:
- HILLSBORO
Additional Information
-
- Date Listed:
- July 18th, 2025
-
- Days on Market:
- 107
Listing Details
- Listing Office:
- Exp Realty, Llc
