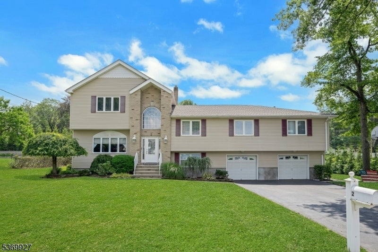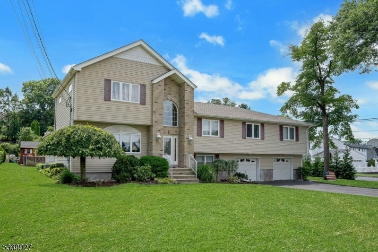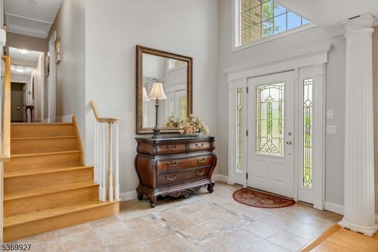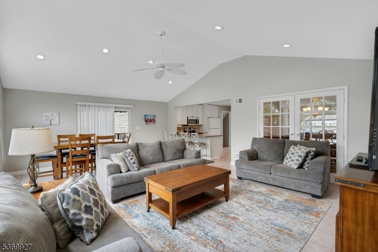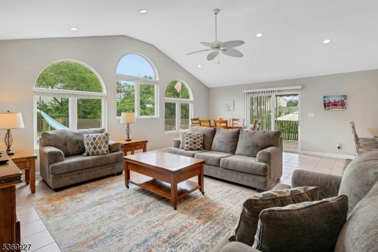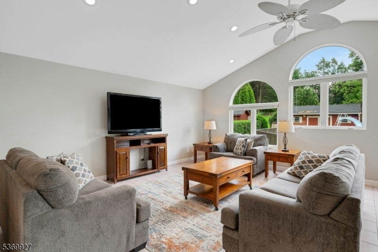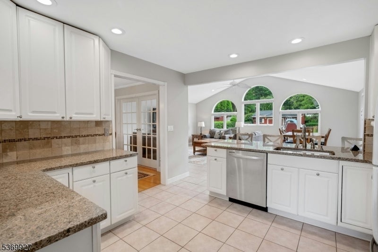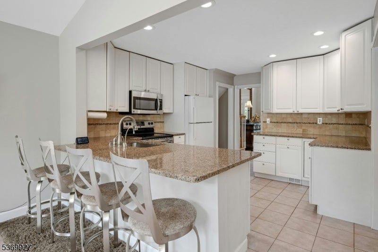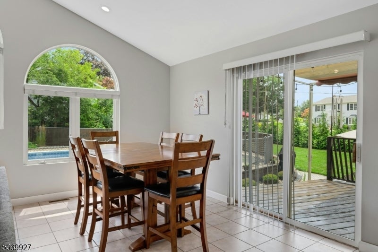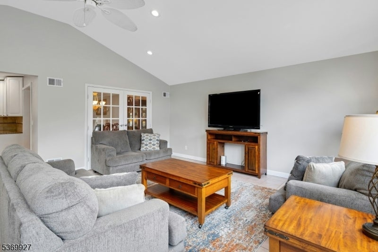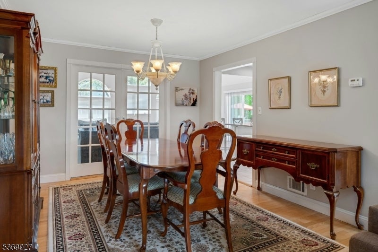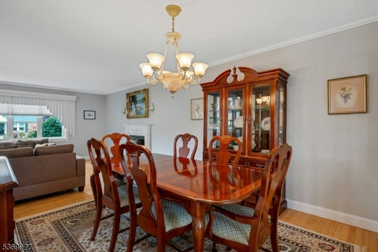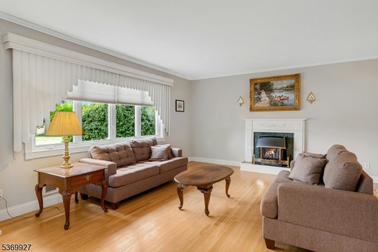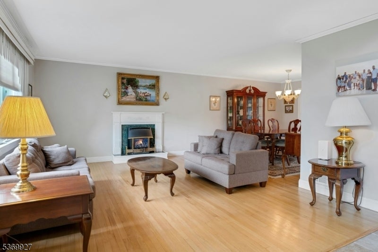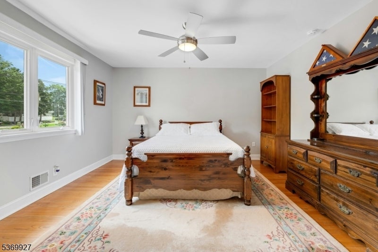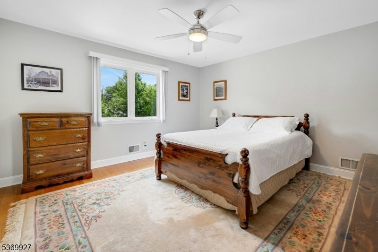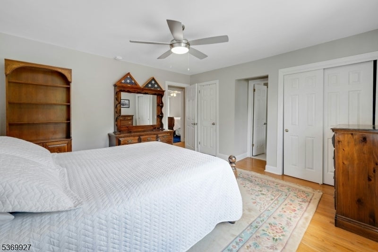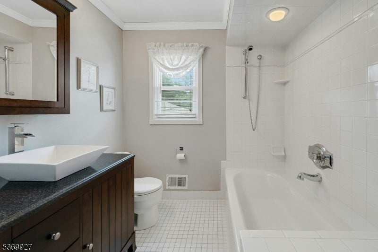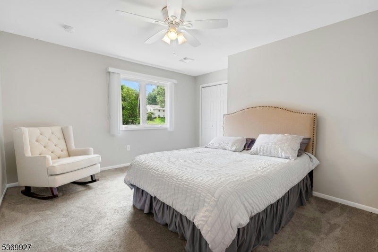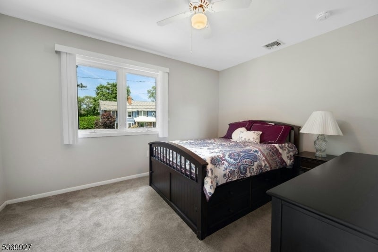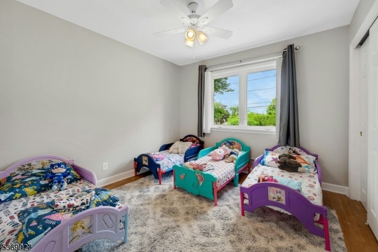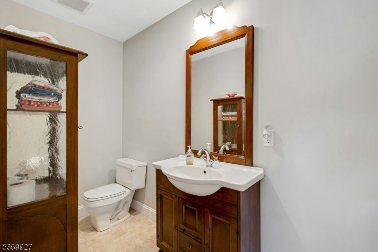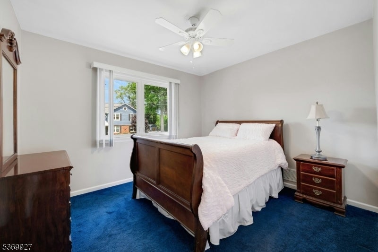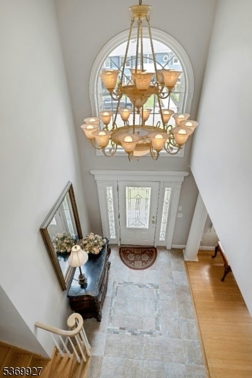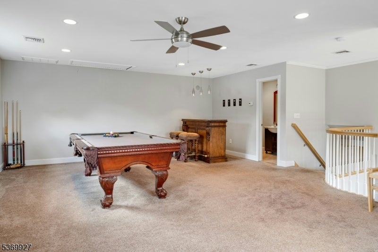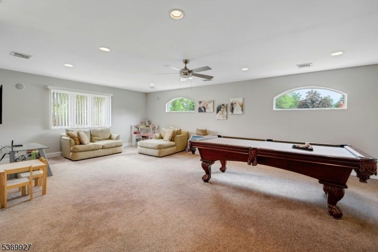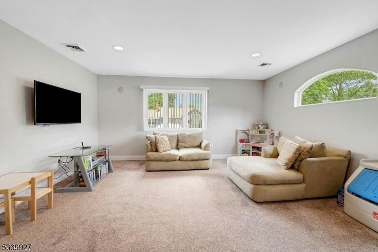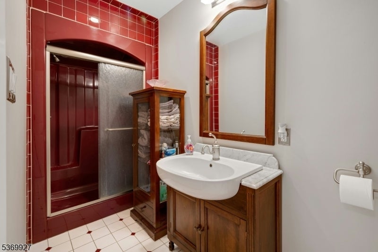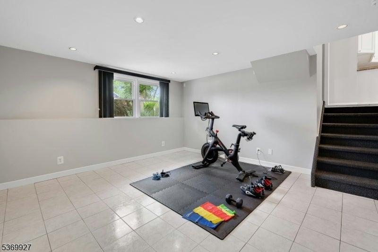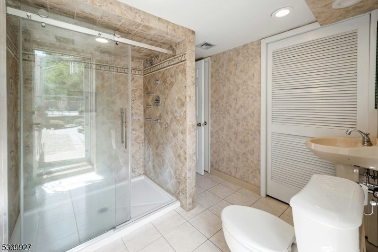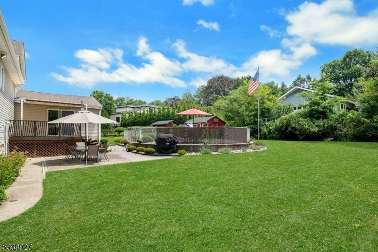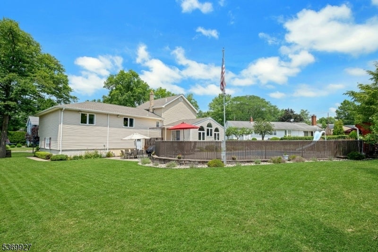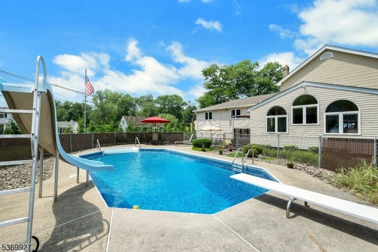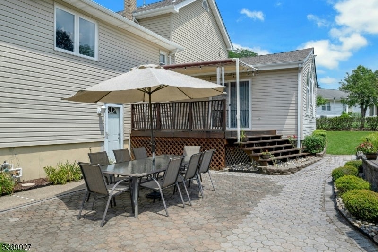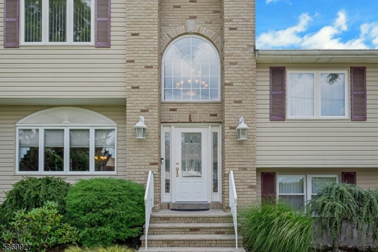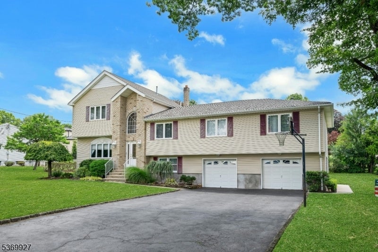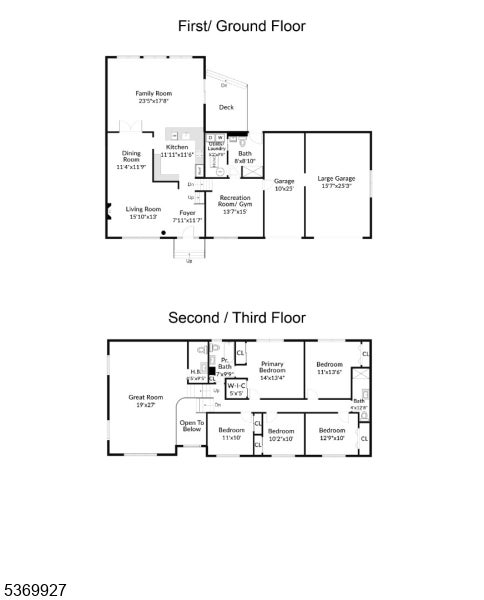$929,000 - 4 Fleetwood Ave, Fairfield Twp.
- 5
- Bedrooms
- 4
- Baths
- N/A
- SQ. Feet
- 0.34
- Acres
Welcome home to the epitome of suburban sophistication at the crossroads of North Caldwell and Fairfield! NON FLOOD!! This exceptional 5-bedroom, 3.5-bathroom residence offers a tranquil sanctuary of comfort. As you step inside, the kitchen seamlessly transitions into a family room with vaulted ceilings, creating a warm and inviting atmosphere. The living room and dining room effortlessly flow into the first-floor vaulted ceilings living room, providing ample space for relaxation and entertainment. Explore further to discover a basement gym, laundry facilities, and an additional full bath, perfect for post-swim refreshment. Journey to the third floor to unveil a second family room equipped with a pool table and bar, ideal for gatherings and entertaining, while overlooking the impressive two-story entryway. Step outside to the backyard retreat with a shimmering pool, completing this modern oasis. Just moments away, a delightful playground and park await, enhancing the allure of this exceptional location. Embrace a lifestyle of unmatched charm and convenience in this coveted neighborhood!
Essential Information
-
- MLS® #:
- 3976126
-
- Price:
- $929,000
-
- Bedrooms:
- 5
-
- Bathrooms:
- 4.00
-
- Full Baths:
- 3
-
- Half Baths:
- 1
-
- Acres:
- 0.34
-
- Year Built:
- 1960
-
- Type:
- Residential
-
- Sub-Type:
- Single Family
-
- Style:
- Custom Home, Split Level
-
- Status:
- Coming Soon
Community Information
-
- Address:
- 4 Fleetwood Ave
-
- Subdivision:
- Bordering N. & W Caldwell
-
- City:
- Fairfield Twp.
-
- County:
- Essex
-
- State:
- NJ
-
- Zip Code:
- 07004-3803
Amenities
-
- Utilities:
- Gas-Natural
-
- Parking Spaces:
- 6
-
- Parking:
- 2 Car Width, Blacktop
-
- # of Garages:
- 2
-
- Garages:
- Built-In Garage, Garage Door Opener
-
- Has Pool:
- Yes
-
- Pool:
- In-Ground Pool, Outdoor Pool, Liner
Interior
-
- Interior:
- Blinds, Carbon Monoxide Detector, Cathedral Ceiling, Fire Extinguisher, High Ceilings, Smoke Detector, Window Treatments, Bar-Dry
-
- Appliances:
- Carbon Monoxide Detector, Dishwasher, Dryer, Kitchen Exhaust Fan, Range/Oven-Electric, Refrigerator, Washer, Water Softener-Own, Instant Hot Water, Self Cleaning Oven, Water Filter
-
- Heating:
- Gas-Natural
-
- Cooling:
- Central Air, Multi-Zone Cooling, 3 Units
-
- Fireplace:
- Yes
-
- # of Fireplaces:
- 1
-
- Fireplaces:
- Gas Fireplace, Living Room
Exterior
-
- Exterior:
- Brick, Vinyl Siding
-
- Exterior Features:
- Deck, Patio, Storage Shed, Thermal Windows/Doors, Underground Lawn Sprinkler, Metal Fence, Workshop
-
- Lot Description:
- Cul-De-Sac, Level Lot
-
- Roof:
- Asphalt Shingle
School Information
-
- Elementary:
- STEVENSON
-
- Middle:
- CHURCHILL
-
- High:
- W ESSEX
Additional Information
-
- Date Listed:
- July 17th, 2025
-
- Days on Market:
- 2
-
- Zoning:
- Residential
Listing Details
- Listing Office:
- Coldwell Banker Realty
