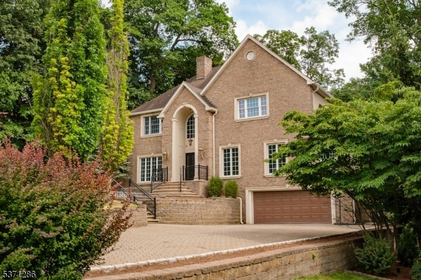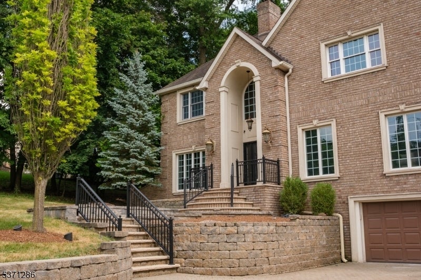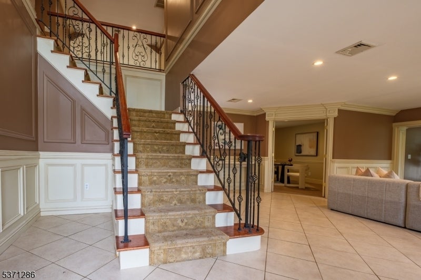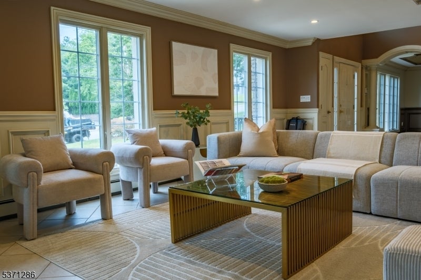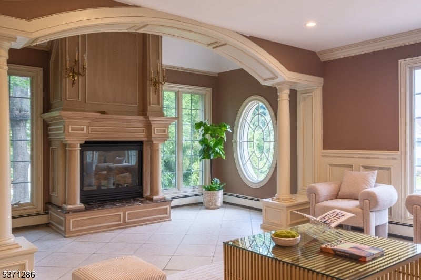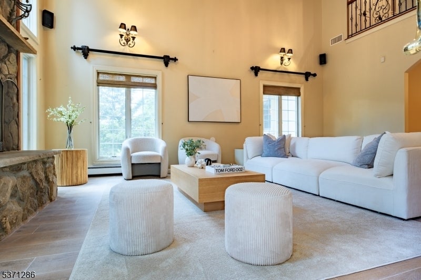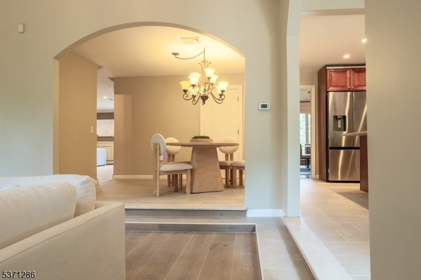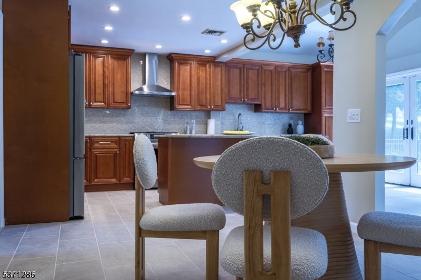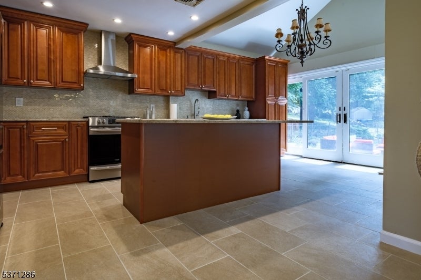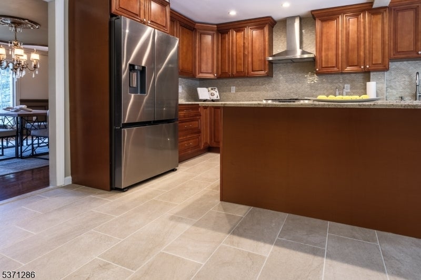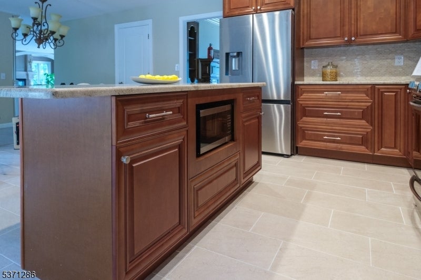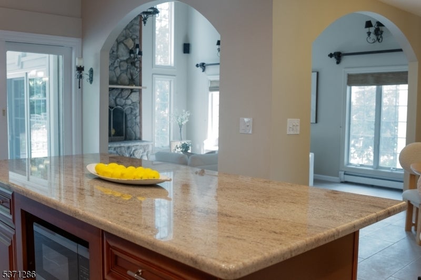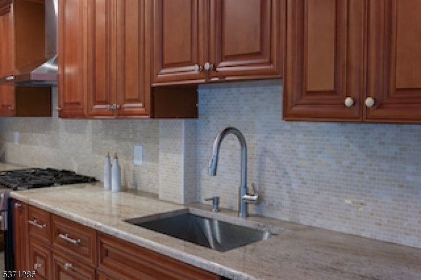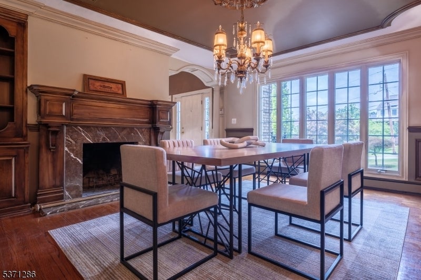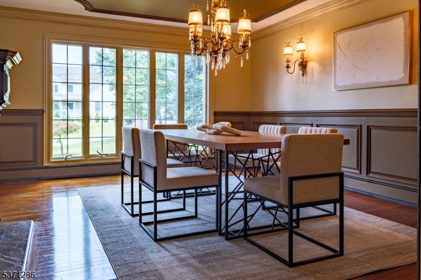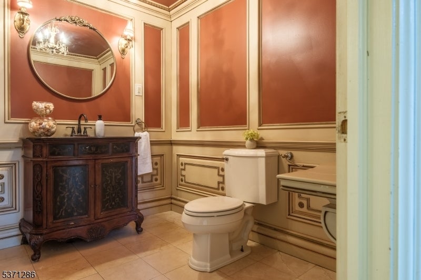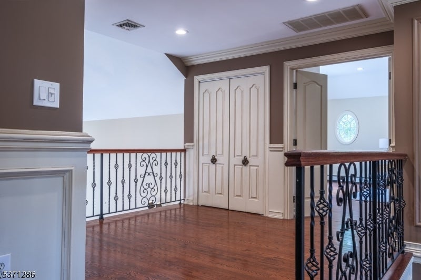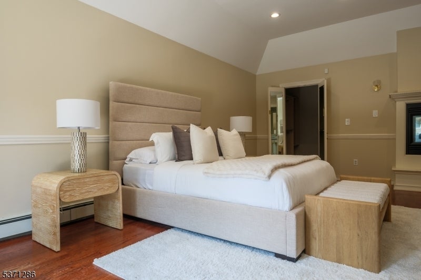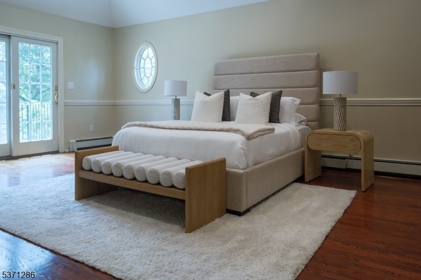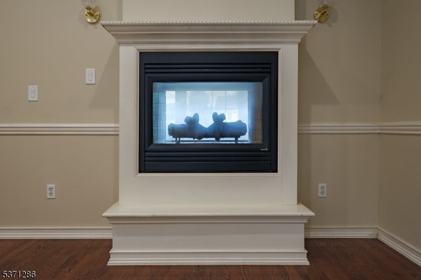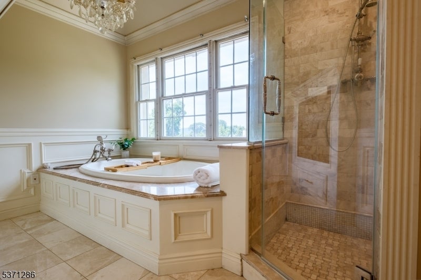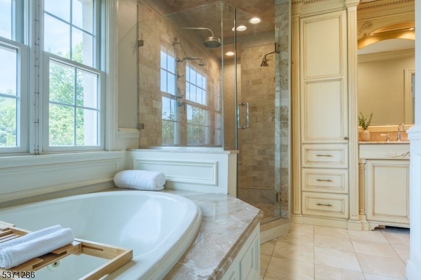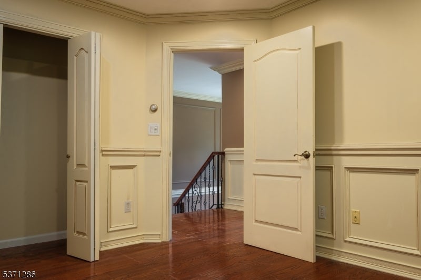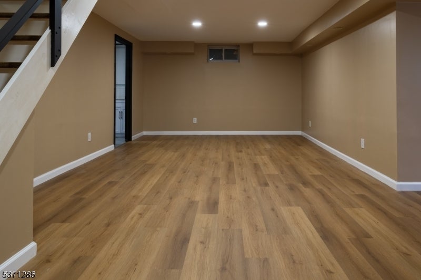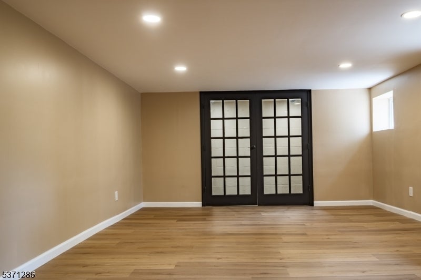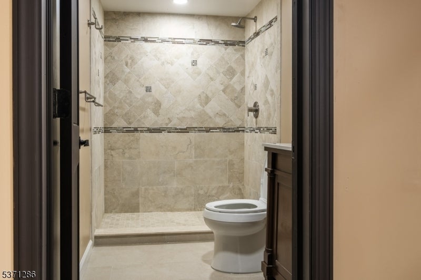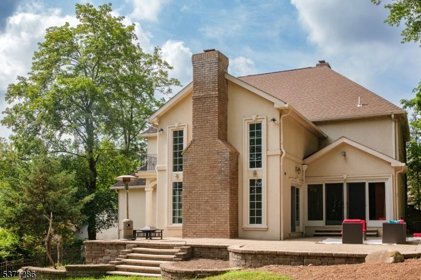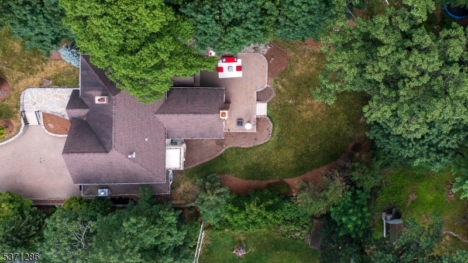$1,050,000 - 296 Oakwood Ave, North Haledon Boro
- 4
- Bedrooms
- 4
- Baths
- N/A
- SQ. Feet
- 0.34
- Acres
Step into timeless luxury with this exceptional 4-bedroom, 3.5-bathroom custom home located in the desirable North Haledon community. Showcasing brick masonry and exquisite architectural details, this residence offers over-the-top craftsmanship and refined living spaces throughout. A grand two-story foyer welcomes you with high-end chandeliers and custom moldings that continue throughout the home. The main living areas include a formal living room, a cozy family room, and an elegant dining room. Each with its own fireplace, adding warmth and charm. A total of four fireplaces provide comfort and ambiance across multiple levels. The eat-in kitchen features a stunning arched entryway and sunken floors, blending unique design with functionality. A multi-zone heat and air system ensures year-round comfort. Retreat to the fully finished walk-out basement, perfect for entertaining, working from home, or extended living. Outside, enjoy the peaceful backyard oasis complete with a beautiful gazebo, ideal for gatherings or quiet evenings. This home is a rare blend of luxury, character, and space. Perfect for those who appreciate timeless design and top-tier finishes.
Essential Information
-
- MLS® #:
- 3975845
-
- Price:
- $1,050,000
-
- Bedrooms:
- 4
-
- Bathrooms:
- 4.00
-
- Full Baths:
- 3
-
- Half Baths:
- 1
-
- Acres:
- 0.34
-
- Year Built:
- 2001
-
- Type:
- Residential
-
- Sub-Type:
- Single Family
-
- Style:
- Colonial
-
- Status:
- Active
Community Information
-
- Address:
- 296 Oakwood Ave
-
- City:
- North Haledon Boro
-
- County:
- Passaic
-
- State:
- NJ
-
- Zip Code:
- 07508-2423
Amenities
-
- Utilities:
- All Underground
-
- Parking:
- 2 Car Width, Paver Block
-
- # of Garages:
- 2
-
- Garages:
- Attached Garage, Garage Parking
Interior
-
- Appliances:
- Carbon Monoxide Detector
-
- Heating:
- Gas-Natural
-
- Cooling:
- Central Air, 2 Units, Multi-Zone Cooling
-
- Fireplace:
- Yes
-
- # of Fireplaces:
- 4
-
- Fireplaces:
- Bathroom, Bedroom 4, Family Room, Living Room
Exterior
-
- Exterior:
- Brick, Stucco
-
- Exterior Features:
- Metal Fence, Patio
-
- Roof:
- Asphalt Shingle
School Information
-
- Elementary:
- HIGH MT
-
- Middle:
- HIGH MT
-
- High:
- MANCHESTER
Additional Information
-
- Date Listed:
- July 17th, 2025
-
- Days on Market:
- 58
Listing Details
- Listing Office:
- United Real Estate
