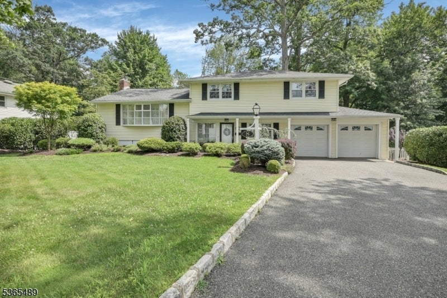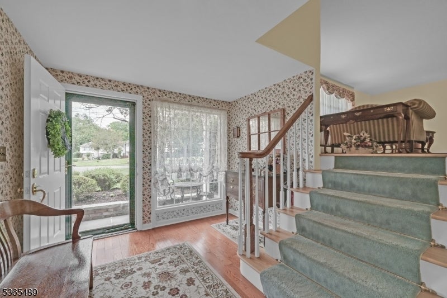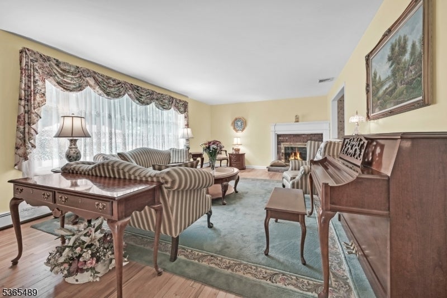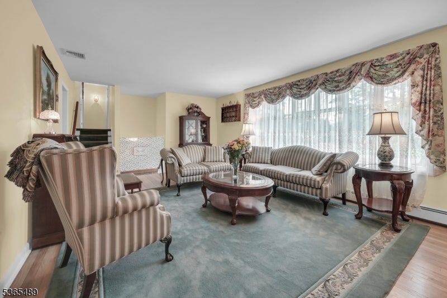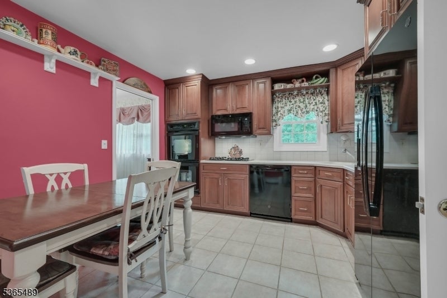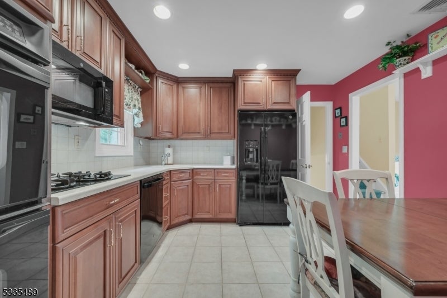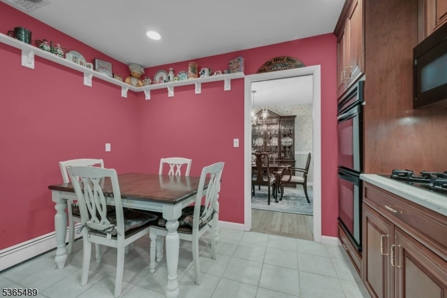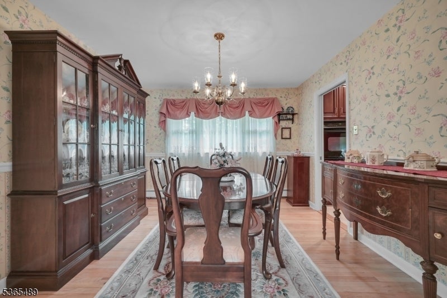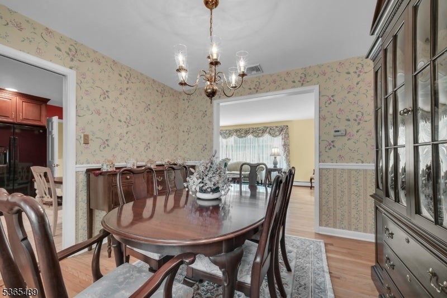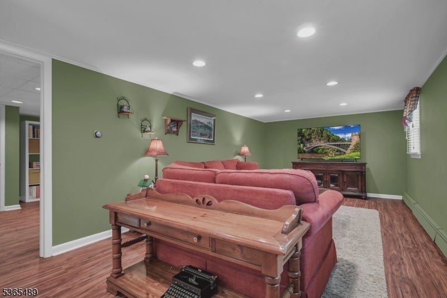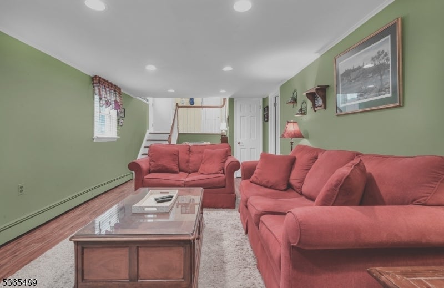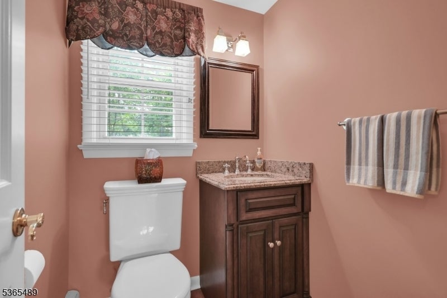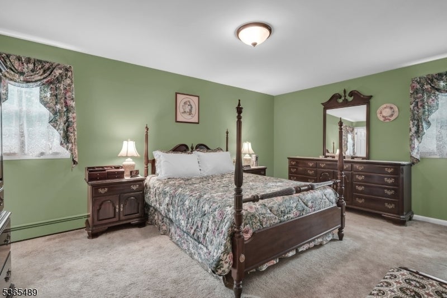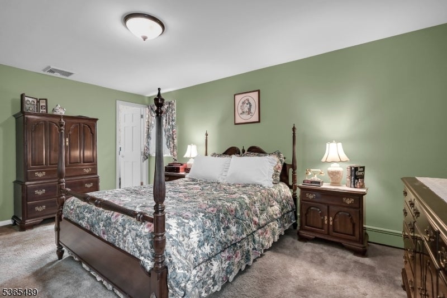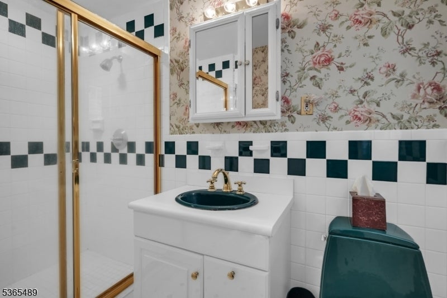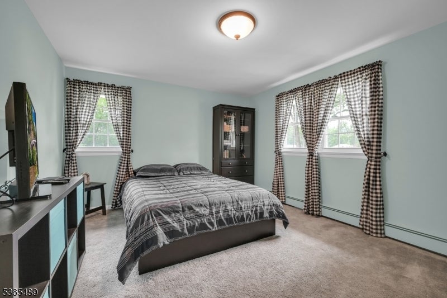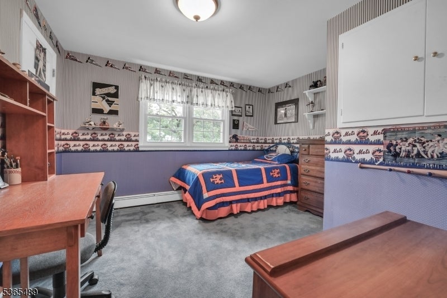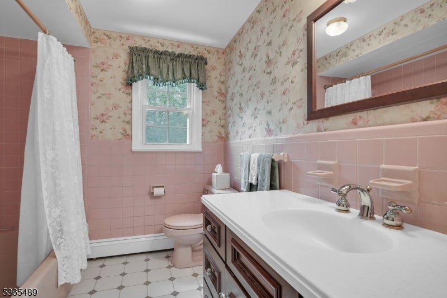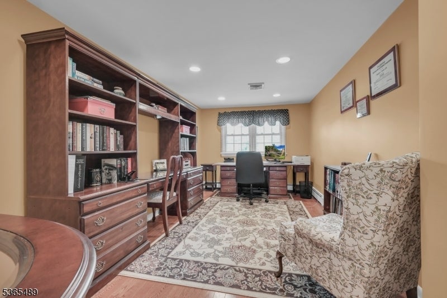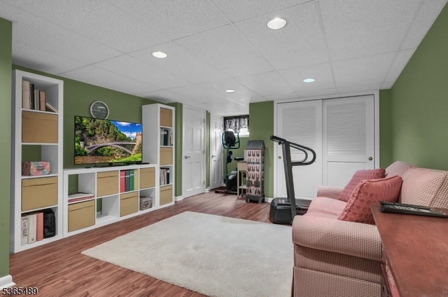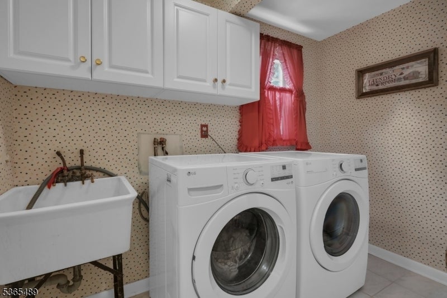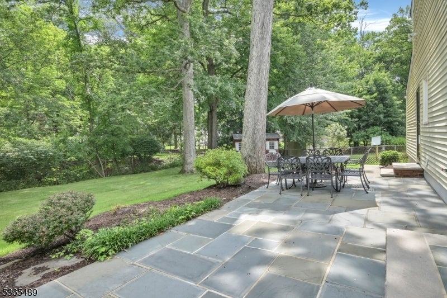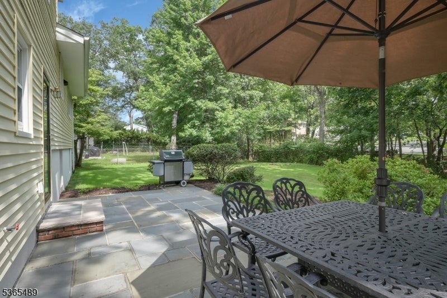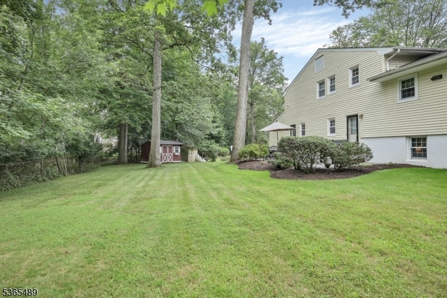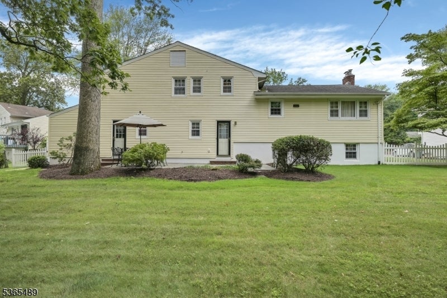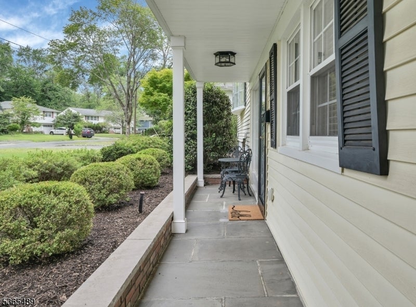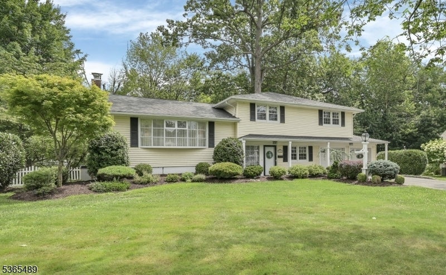$950,000 - 8 Manor Rd, Livingston Twp.
- 4
- Bedrooms
- 3
- Baths
- N/A
- SQ. Feet
- 0.29
- Acres
Tucked away on a quiet, sought-after cul-de-sac, this lovely 4-bedroom, 2.5-bath split-level home offers the perfect blend of comfort, space, and charm. From the moment you arrive, you'll be drawn in by its inviting curb appeal and double-wide Belgian block-lined driveway. Inside, a sun-filled foyer provides a bright and welcoming space to greet guests. The main level features a spacious living room with a large bay window and wood-burning fireplace, a gracious dining area, and an eat-in kitchen ideal for the home chef, highlighted by a stylish divided-light French pocket door. Upstairs, you'll find three generously sized bedrooms, including a primary suite with two deep closets and a private bath with stall shower. A full hall bath serves the additional bedrooms with ease. The lower level offers a versatile fourth bedroom (currently used as an office), an updated half bath, laundry room, and inside access to the oversized two-car garage with extra storage. Just a few steps down, you'll find two additional finished rooms with newer flooring: a cozy family room and a flexible bonus den - perfect for a playroom, home gym, or creative space. Out back, enjoy a private yard with a patio, storage shed, and a blend of sun and shade throughout the day ideal for relaxing or entertaining. Additional highlights include front and rear sprinkler systems and a prime location close to schools, transportation, and town amenities. Well-located and move-in ready don't miss this opportunity!
Essential Information
-
- MLS® #:
- 3975542
-
- Price:
- $950,000
-
- Bedrooms:
- 4
-
- Bathrooms:
- 3.00
-
- Full Baths:
- 2
-
- Half Baths:
- 1
-
- Acres:
- 0.29
-
- Year Built:
- 1959
-
- Type:
- Residential
-
- Sub-Type:
- Single Family
-
- Style:
- Split Level
-
- Status:
- Active
Community Information
-
- Address:
- 8 Manor Rd
-
- City:
- Livingston Twp.
-
- County:
- Essex
-
- State:
- NJ
-
- Zip Code:
- 07039-3823
Amenities
-
- Utilities:
- Electric, Gas-Natural
-
- Parking Spaces:
- 4
-
- Parking:
- 2 Car Width, Blacktop
-
- # of Garages:
- 2
-
- Garages:
- Attached Garage, Garage Door Opener, Oversize Garage
Interior
-
- Interior:
- Carbon Monoxide Detector, Smoke Detector
-
- Appliances:
- Cooktop - Gas, Dishwasher, Dryer, Microwave Oven, Refrigerator, Wall Oven(s) - Electric, Washer
-
- Heating:
- Gas-Natural
-
- Cooling:
- Central Air
-
- Fireplace:
- Yes
-
- # of Fireplaces:
- 1
-
- Fireplaces:
- Living Room, Wood Burning
Exterior
-
- Exterior:
- Vinyl Siding
-
- Exterior Features:
- Metal Fence, Open Porch(es), Patio, Storage Shed, Underground Lawn Sprinkler
-
- Lot Description:
- Cul-De-Sac
-
- Roof:
- Asphalt Shingle
School Information
-
- Middle:
- HERITAGE
-
- High:
- LIVINGSTON
Additional Information
-
- Date Listed:
- July 16th, 2025
-
- Days on Market:
- 2
Listing Details
- Listing Office:
- Bhhs Fox & Roach
