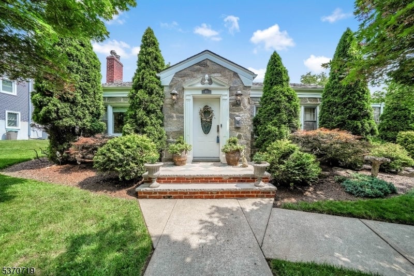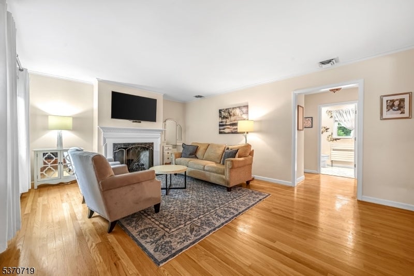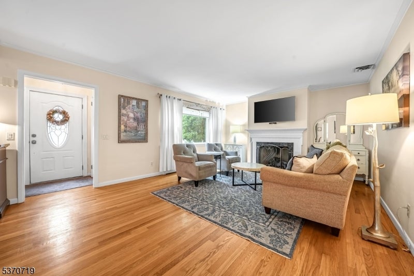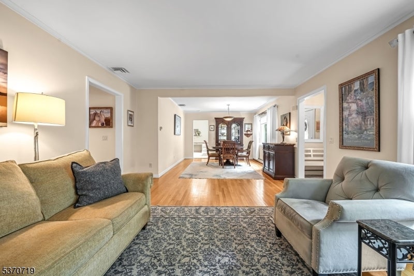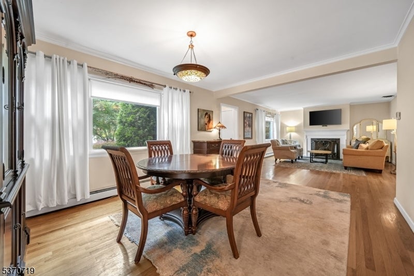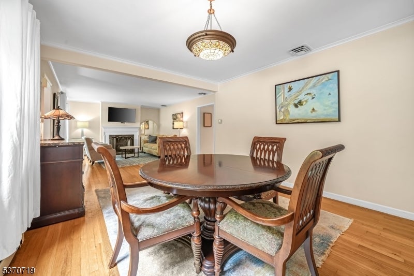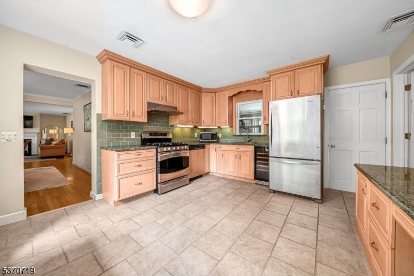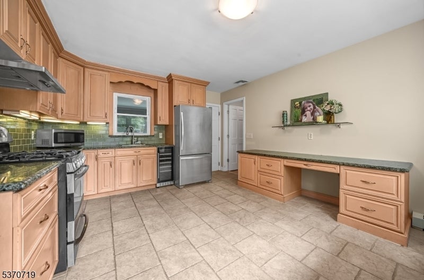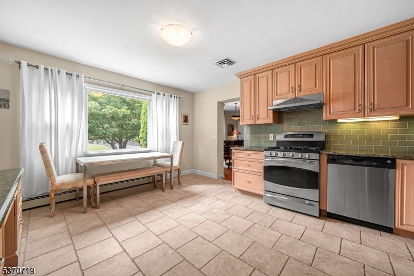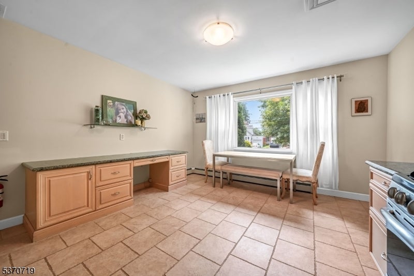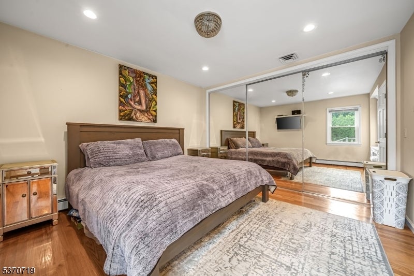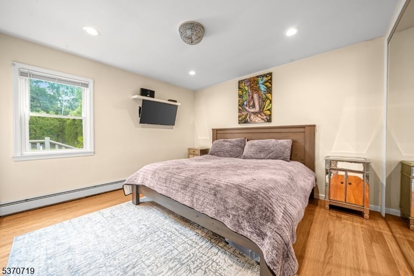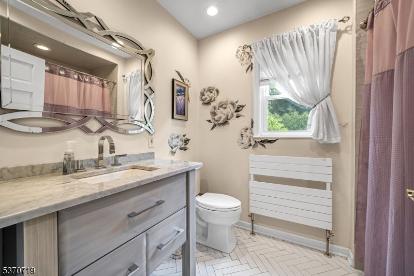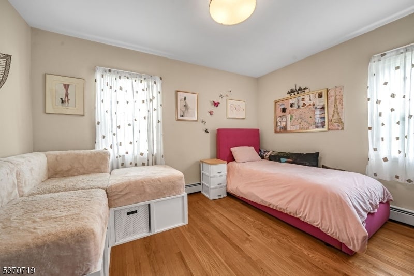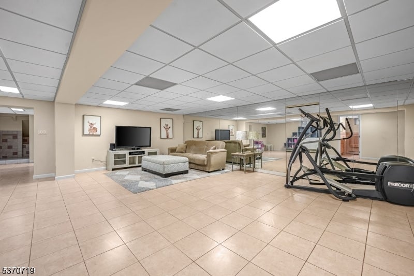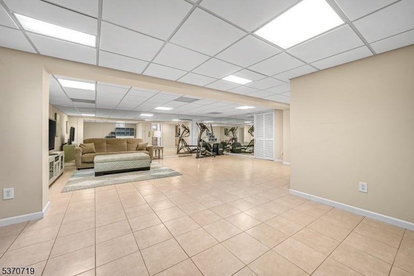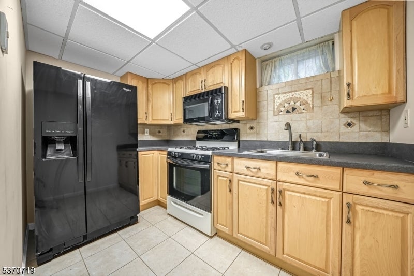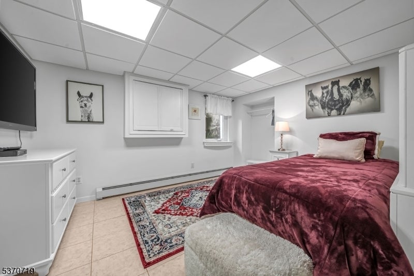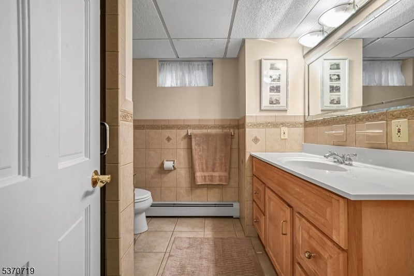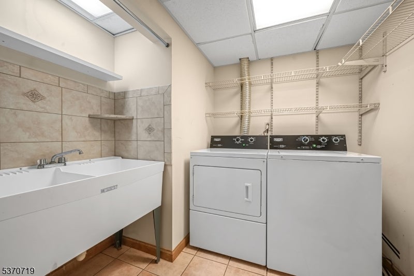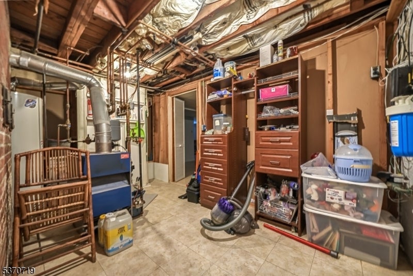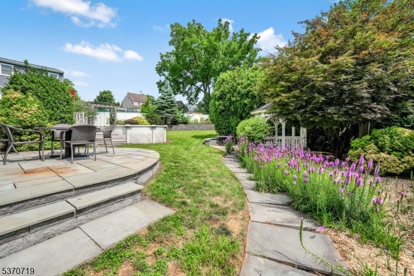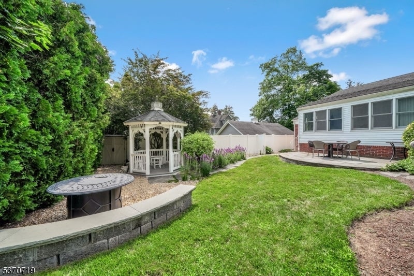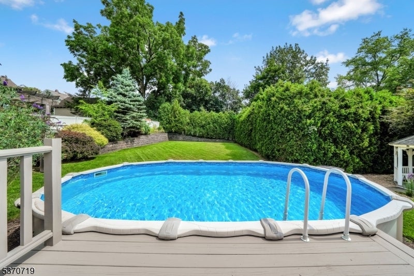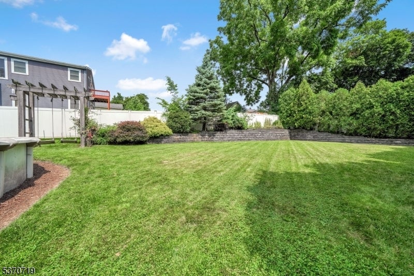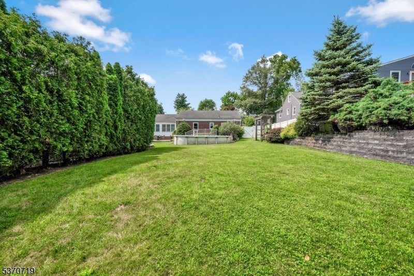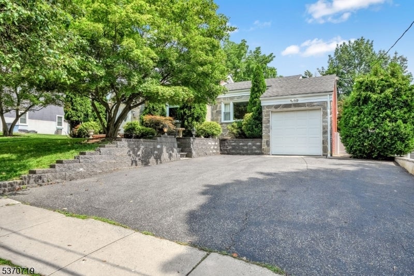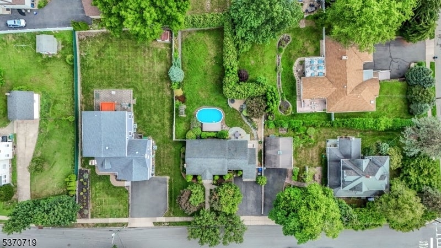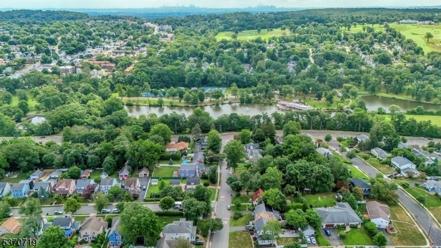$699,000 - 10 Pease Ave, Verona Twp.
- 3
- Bedrooms
- 2
- Baths
- N/A
- SQ. Feet
- 0.13
- Acres
Discover this immaculate 3 bedroom, 2 bath ranch with a versatile in-law suite with a separate entrance. Situated near Verona Park, great restaurants, shopping and NYC transportation this home is in a prime location. The main level features two bedrooms, a spacious eat-in kitchen with stainless steel appliances, granite countertops, lots of cabinetry and a wine refrigerator. An enclosed porch off the kitchen leads directly to the backyard, offering a seamless transition to outdoor living. The sun-filled living room offers a cozy gas fireplace, creating a warm and inviting space along with a dining room and full bath. The fully finished lower level includes a second kitchen, a large open room that comfortably accommodates both living and dining areas, a third bedroom and full bath. A shared laundry room with sink is also located on the lower level. Step outside to a beautifully designed backyard retreat featuring a semi in-ground saltwater pool with a surrounding custom deck, ideal for summer entertaining. A charming gazebo provides a shaded escape for relaxing or dining al fresco, while a spacious patio area is perfect for outdoor gatherings. The fully fenced-in yard offers both privacy and peace of mind, surrounded by lush perennial flower beds that bloom seasonally, adding vibrant color and curb appeal. A 1-car garage completes this exceptional home.
Essential Information
-
- MLS® #:
- 3975360
-
- Price:
- $699,000
-
- Bedrooms:
- 3
-
- Bathrooms:
- 2.00
-
- Full Baths:
- 2
-
- Acres:
- 0.13
-
- Year Built:
- 1955
-
- Type:
- Residential
-
- Sub-Type:
- Single Family
-
- Style:
- Ranch
-
- Status:
- Active
Community Information
-
- Address:
- 10 Pease Ave
-
- Subdivision:
- Forest
-
- City:
- Verona Twp.
-
- County:
- Essex
-
- State:
- NJ
-
- Zip Code:
- 07044-1402
Amenities
-
- Utilities:
- Gas-Natural
-
- Parking Spaces:
- 3
-
- Parking:
- 1 Car Width, Blacktop
-
- # of Garages:
- 1
-
- Garages:
- Attached Garage
-
- Has Pool:
- Yes
-
- Pool:
- Above Ground
Interior
-
- Interior:
- Carbon Monoxide Detector, Smoke Detector
-
- Appliances:
- Dishwasher, Dryer, Range/Oven-Gas, Refrigerator, Washer
-
- Heating:
- Gas-Natural
-
- Cooling:
- 1 Unit, Central Air
-
- Fireplace:
- Yes
-
- # of Fireplaces:
- 1
-
- Fireplaces:
- Gas Fireplace, Living Room
Exterior
-
- Exterior:
- Brick, Stone
-
- Exterior Features:
- Deck, Enclosed Porch(es), Patio, Privacy Fence
-
- Lot Description:
- Level Lot
-
- Roof:
- Asphalt Shingle
School Information
-
- Elementary:
- FOREST AVE
-
- Middle:
- WHITEHORNE
-
- High:
- VERONA
Additional Information
-
- Date Listed:
- July 15th, 2025
-
- Days on Market:
- 3
-
- Zoning:
- Residential
Listing Details
- Listing Office:
- Century 21 The Crossing
