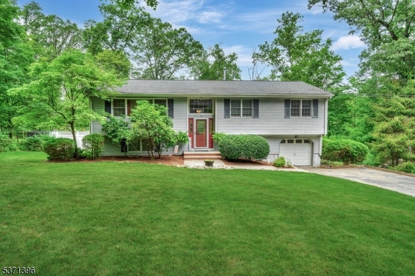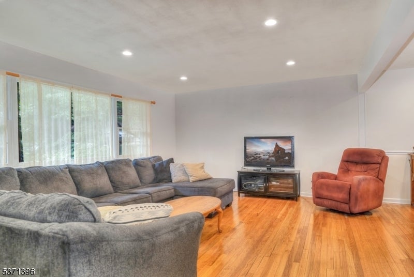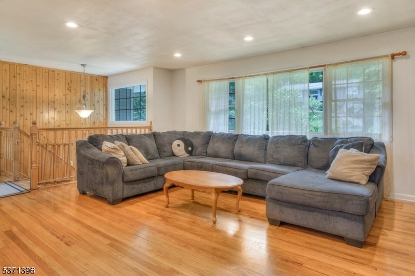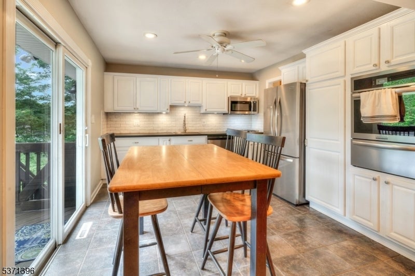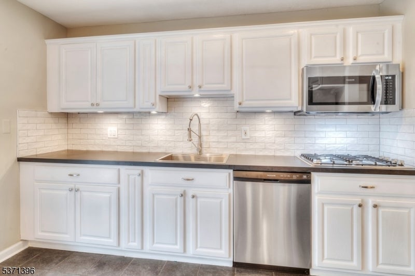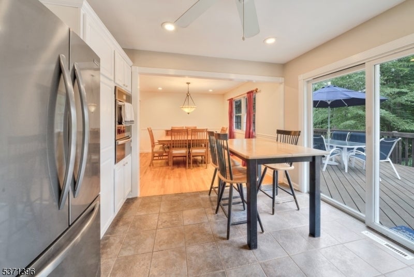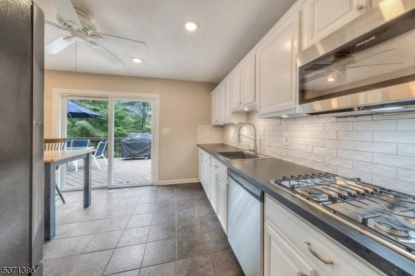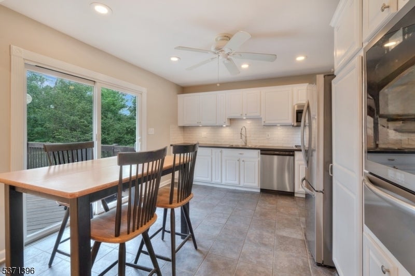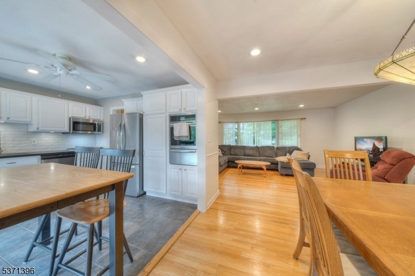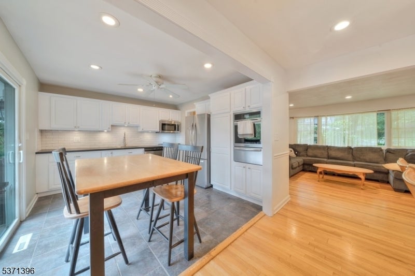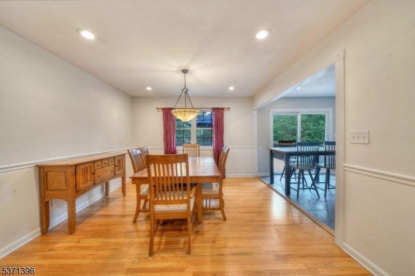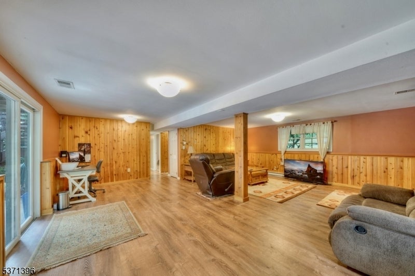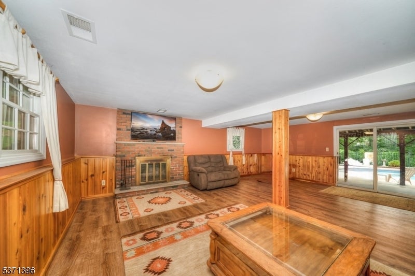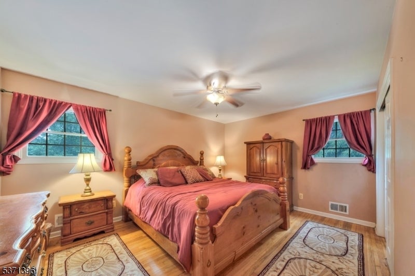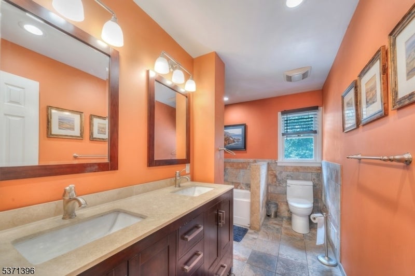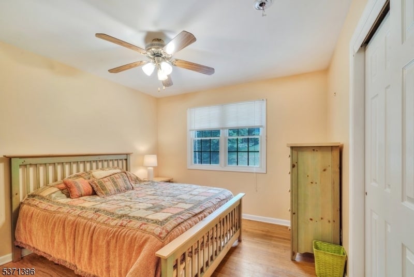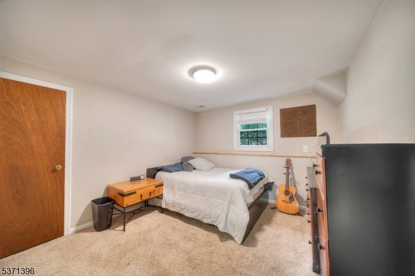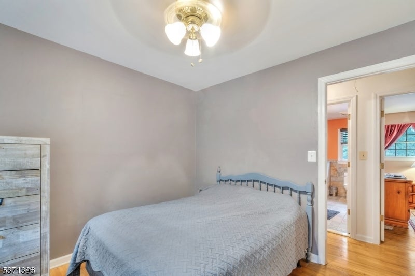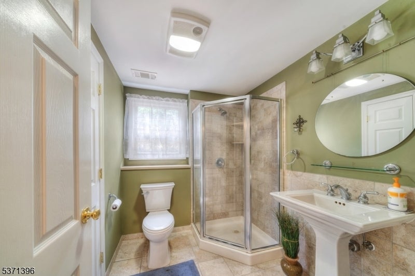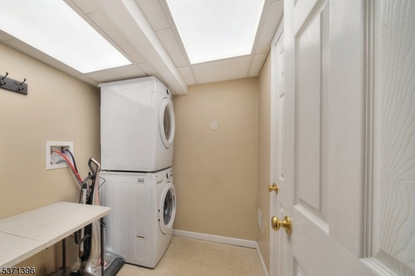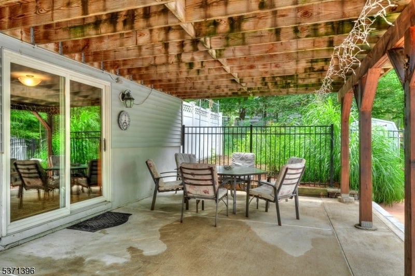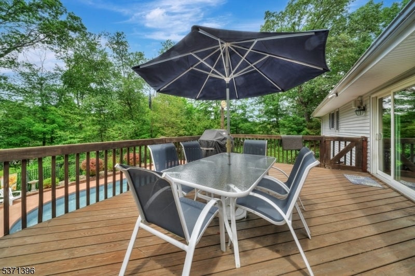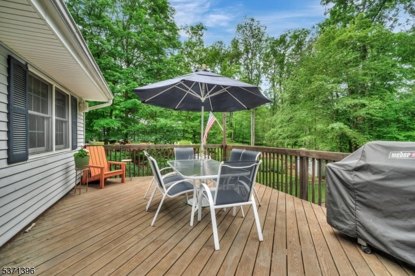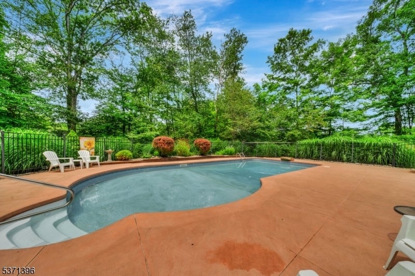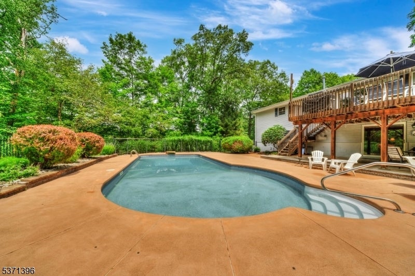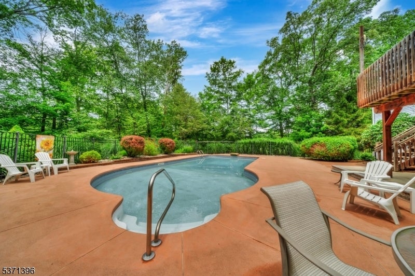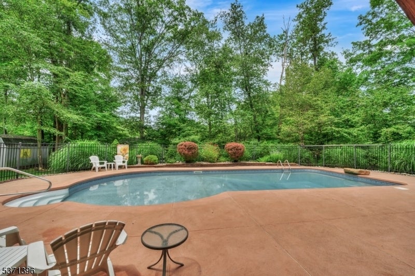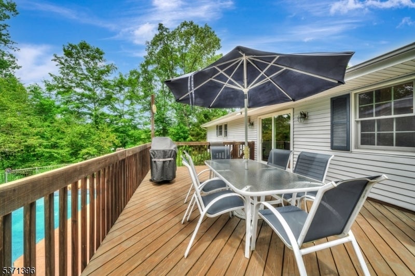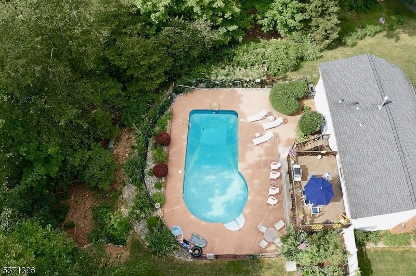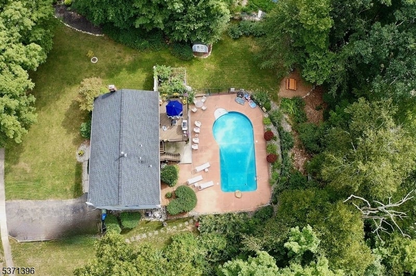$599,900 - 50 Fawnridge Dr, Washington Twp.
- 4
- Bedrooms
- 2
- Baths
- N/A
- SQ. Feet
- 0.71
- Acres
4-Bedroom Bi-Level with Saltwater Pool, Sunset Views & Stylish Updates Welcome to this beautifully maintained 4-bedroom, 2-bath bi-level home that blends modern updates with everyday comfort. Featuring a newer roof, central air, and stylishly renovated kitchen and bathrooms, there's nothing to do but move right in. The bright, open kitchen offers new stainless steel appliances, a large pantry, and a sliding glass door that opens to the deck perfect for seamless indoor-outdoor living. Beautiful wood floors throughout the main level provide a clean, inviting feel. Step outside to a spacious deck overlooking a level, private backyard and enjoy stunning sunset views. Cool off in the saltwater in-ground pool, entertain friends, or simply relax in this peaceful outdoor space. Downstairs, the walk-out lower level provides flexible living space ideal for a family room, play area, home office, or guest suite.With neutral paint, tasteful finishes, and updates throughout. This home is move-in ready and easy to make your own.
Essential Information
-
- MLS® #:
- 3975249
-
- Price:
- $599,900
-
- Bedrooms:
- 4
-
- Bathrooms:
- 2.00
-
- Full Baths:
- 2
-
- Acres:
- 0.71
-
- Year Built:
- 1968
-
- Type:
- Residential
-
- Sub-Type:
- Single Family
-
- Style:
- Bi-Level
-
- Status:
- Coming Soon
Community Information
-
- Address:
- 50 Fawnridge Dr
-
- Subdivision:
- Fawnridge
-
- City:
- Washington Twp.
-
- County:
- Morris
-
- State:
- NJ
-
- Zip Code:
- 07853-3249
Amenities
-
- Amenities:
- Playground
-
- Utilities:
- Electric, Gas-Natural
-
- Parking Spaces:
- 2
-
- Parking:
- 2 Car Width, Blacktop
-
- # of Garages:
- 1
-
- Garages:
- Built-In Garage
-
- Has Pool:
- Yes
-
- Pool:
- In-Ground Pool
Interior
-
- Interior:
- Blinds, Carbon Monoxide Detector, Drapes, Smoke Detector
-
- Appliances:
- Carbon Monoxide Detector, Cooktop - Gas, Dishwasher, Dryer, Microwave Oven, Refrigerator, Wall Oven(s) - Gas, Washer
-
- Heating:
- Gas-Natural
-
- Cooling:
- 1 Unit, Central Air
-
- Fireplace:
- Yes
-
- # of Fireplaces:
- 1
-
- Fireplaces:
- Family Room, Wood Burning
Exterior
-
- Exterior:
- Vinyl Siding
-
- Exterior Features:
- Deck, Metal Fence, Patio, Storage Shed, Thermal Windows/Doors
-
- Lot Description:
- Open Lot
-
- Roof:
- Asphalt Shingle
School Information
-
- Elementary:
- B.A. Cucin
-
- Middle:
- Long Valle
-
- High:
- W.M. Centr
Additional Information
-
- Date Listed:
- July 14th, 2025
-
- Days on Market:
- 1
Listing Details
- Listing Office:
- Weichert Realtors
