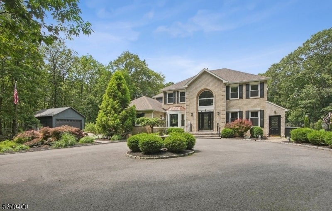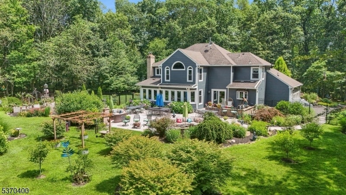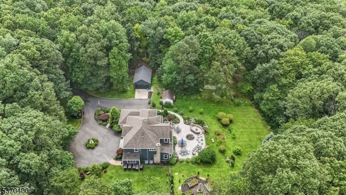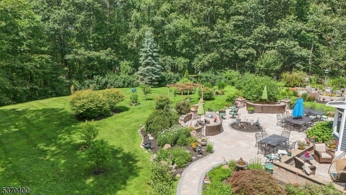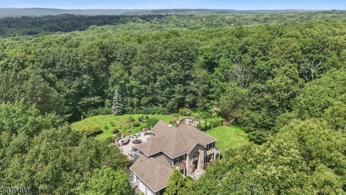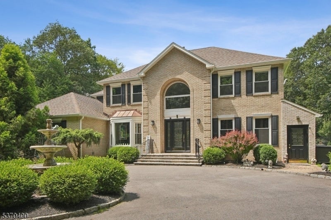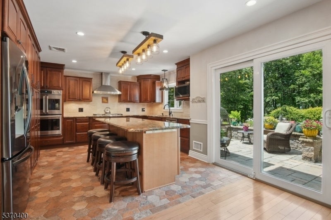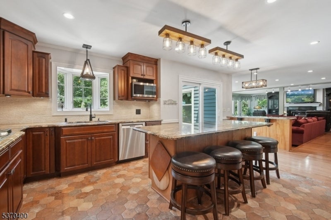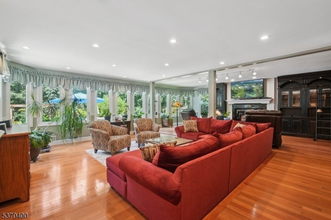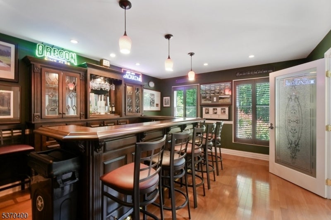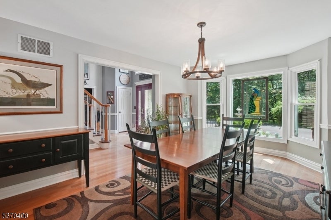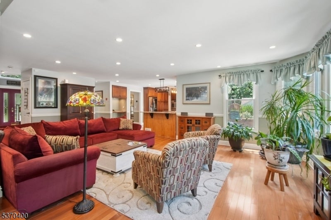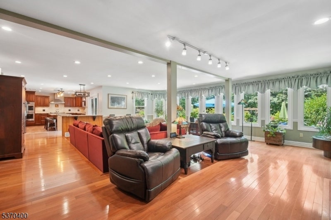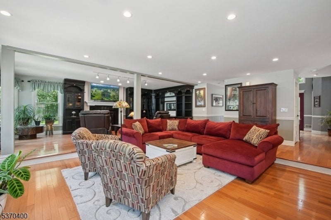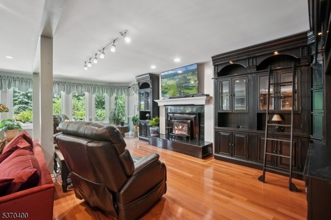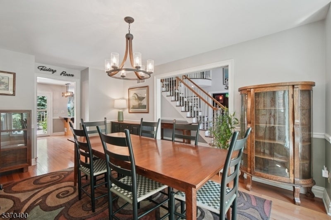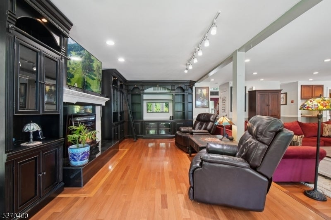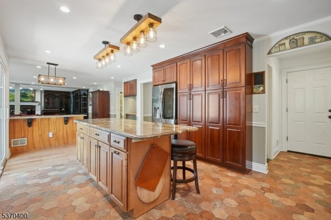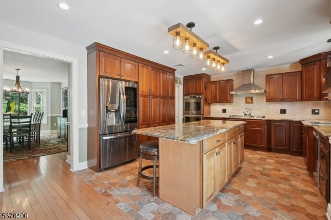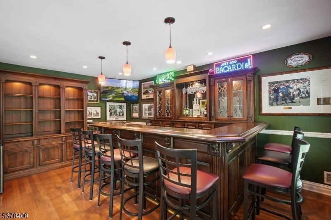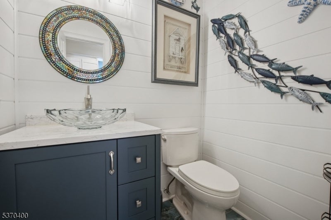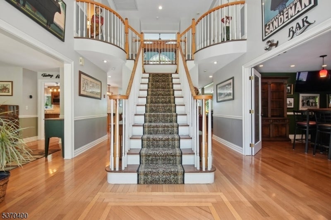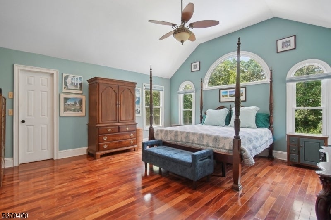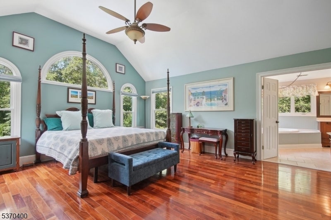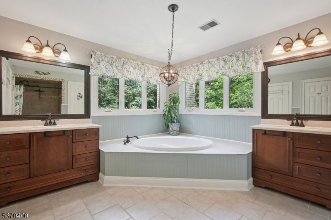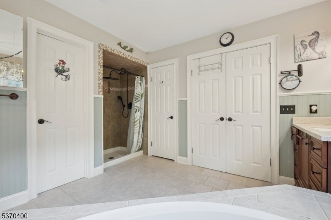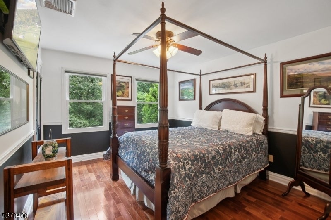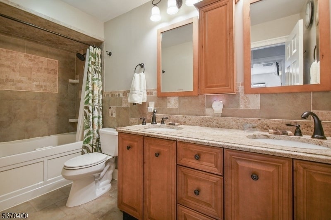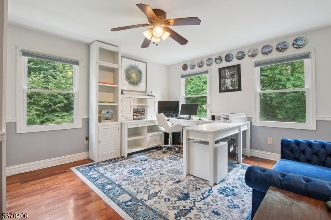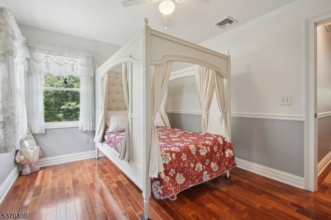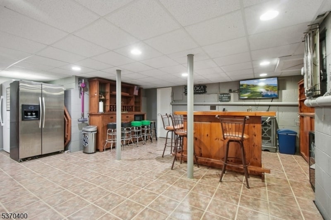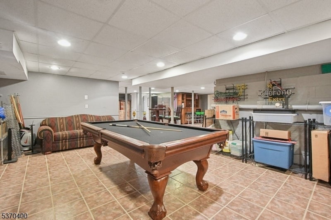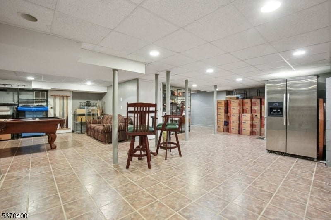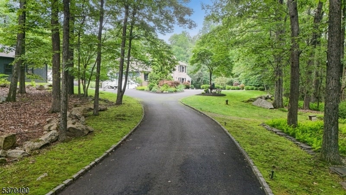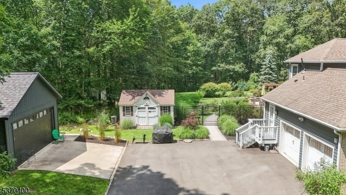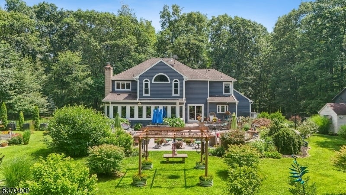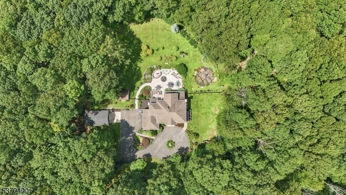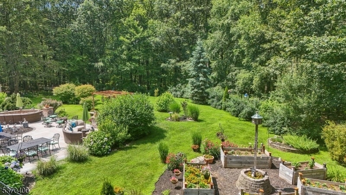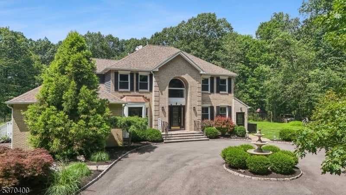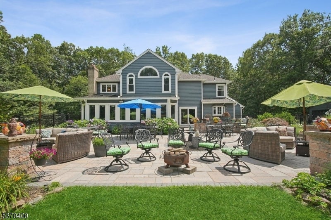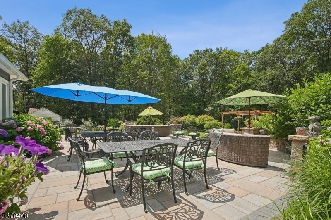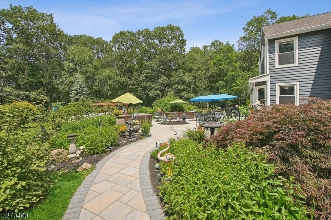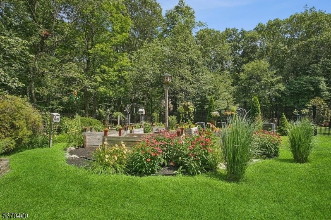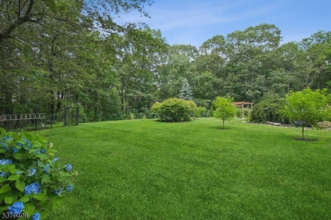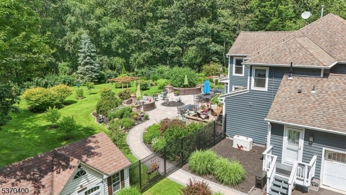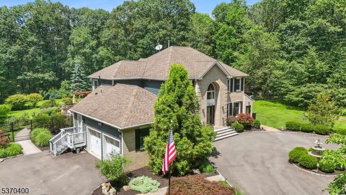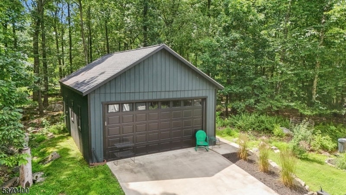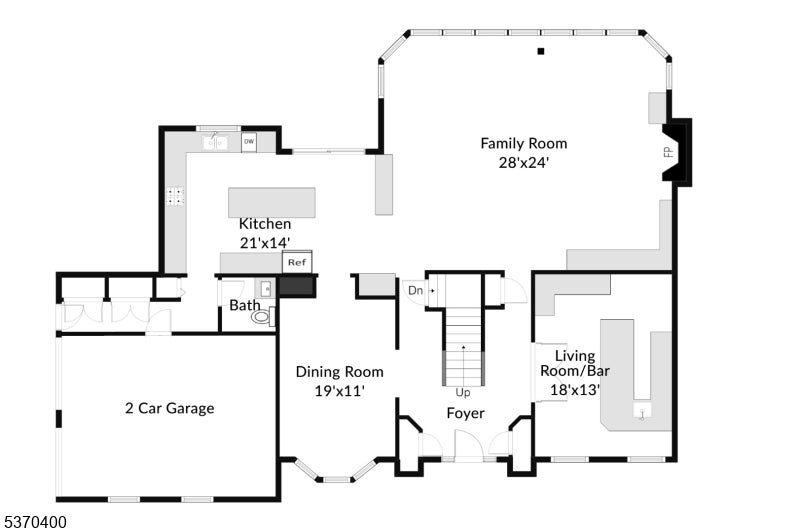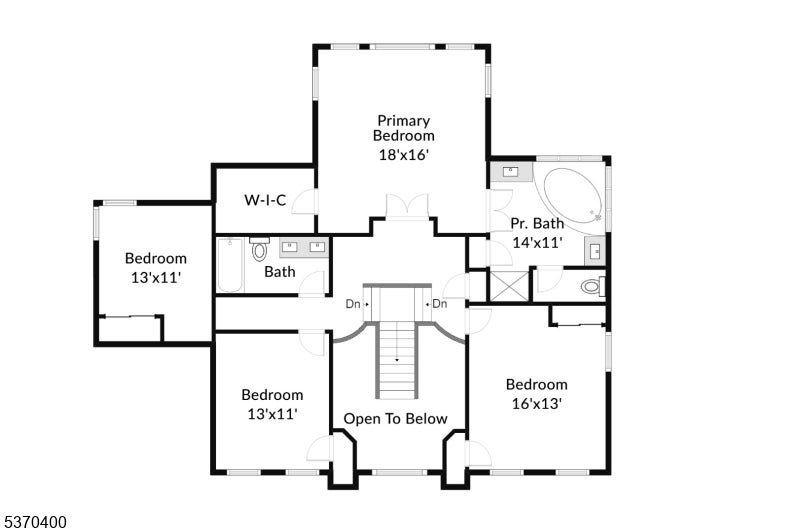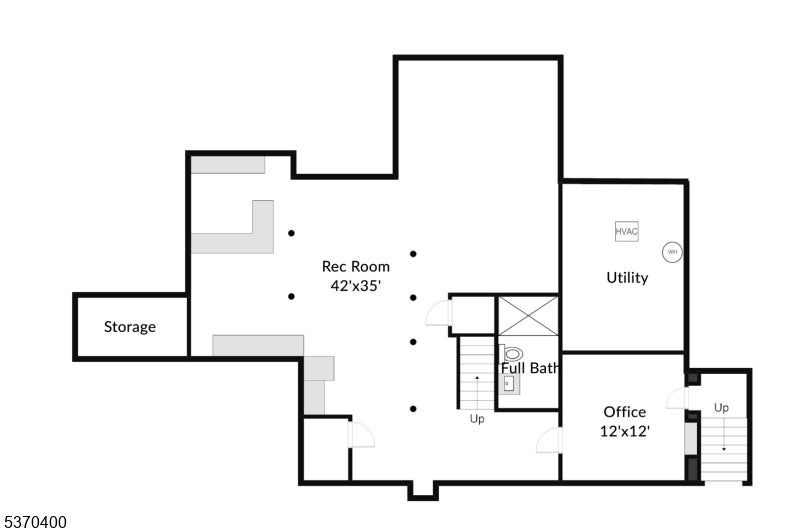$949,900 - 14 Indian Run Rd, Washington Twp.
- 4
- Bedrooms
- 4
- Baths
- N/A
- SQ. Feet
- 7.05
- Acres
Experience the beauty, privacy, and tranquility of this stunning home nestled on a breathtaking 7 acre property. Surrounded by vibrant flowering landscaping and lush gardens, this serene retreat offers picturesque mountain views and a peaceful setting in every direction. The spacious floor plan is designed for both comfort and entertaining, featuring a large kitchen with a center island, granite countertops, stainless appliances, and ample cabinetry. Gleaming hardwood flooring flows throughout the home, complementing the expansive family room with a cozy fireplace. A stylish wet bar enhances the space, perfect for hosting gatherings. The luxurious primary suite offers high ceilings, a walk-in closet with built-in organizers, and a beautifully remodeled bathroom. New windows, doors, siding and screened gutters. The finished walkout lower level provides incredible additional living space, including a rec room, full bar, game room, full bathroom and a private office. Step outside to an incredible backyard oasis, highlighted by colorful blooms, a paver patio, and room to relax or explore. For hobbyists or car enthusiasts, an additional detached two-car garage offers excellent storage or workspace. Whether you're enjoying the views, entertaining guests, or simply unwinding in the gardens, this extraordinary property combines natural beauty with comfortable living. A rare opportunity to own a private escape with space, charm, and scenic surroundings. Full house generator.
Essential Information
-
- MLS® #:
- 3975245
-
- Price:
- $949,900
-
- Bedrooms:
- 4
-
- Bathrooms:
- 4.00
-
- Full Baths:
- 3
-
- Half Baths:
- 1
-
- Acres:
- 7.05
-
- Year Built:
- 1994
-
- Type:
- Residential
-
- Sub-Type:
- Single Family
-
- Style:
- Colonial
-
- Status:
- Active
Community Information
-
- Address:
- 14 Indian Run Rd
-
- City:
- Washington Twp.
-
- County:
- Morris
-
- State:
- NJ
-
- Zip Code:
- 07853-3403
Amenities
-
- Utilities:
- Gas-Natural
-
- Parking Spaces:
- 4
-
- Parking:
- Additional Parking, Blacktop, Circular
-
- # of Garages:
- 4
-
- Garages:
- Attached Garage, Detached Garage
Interior
-
- Interior:
- Carbon Monoxide Detector, High Ceilings, Smoke Detector, Walk-In Closet, Bar-Wet
-
- Appliances:
- Carbon Monoxide Detector, Dishwasher, Dryer, Microwave Oven, Refrigerator, Washer, Cooktop - Gas, Generator-Built-In, Wall Oven(s) - Electric
-
- Heating:
- Gas-Natural
-
- Cooling:
- Ceiling Fan, Central Air, 2 Units
-
- Fireplace:
- Yes
-
- # of Fireplaces:
- 1
-
- Fireplaces:
- Family Room
Exterior
-
- Exterior:
- Brick, Vinyl Siding
-
- Exterior Features:
- Patio, Storage Shed, Metal Fence
-
- Lot Description:
- Mountain View, Open Lot
-
- Roof:
- Asphalt Shingle
School Information
-
- Elementary:
- Kossmann
-
- Middle:
- Long Valle
-
- High:
- W.M. Centr
Additional Information
-
- Date Listed:
- July 14th, 2025
-
- Days on Market:
- 1
-
- Zoning:
- res
Listing Details
- Listing Office:
- Keller Williams Real Estate
