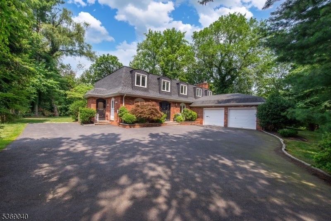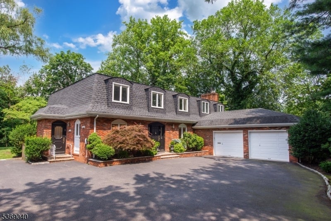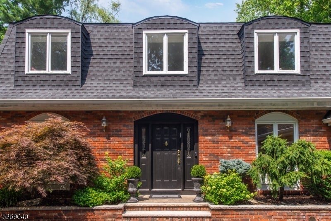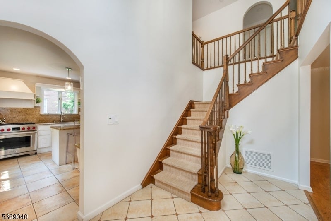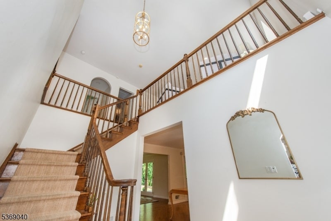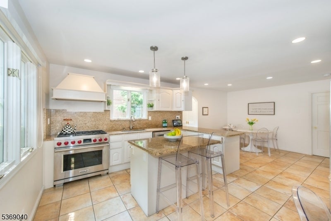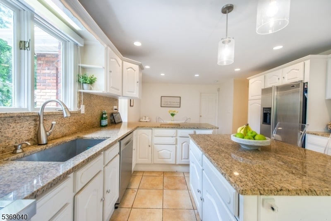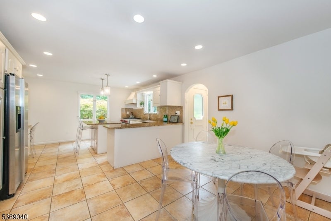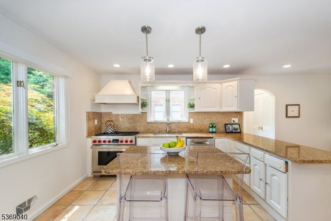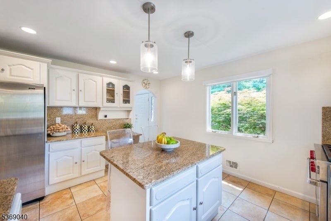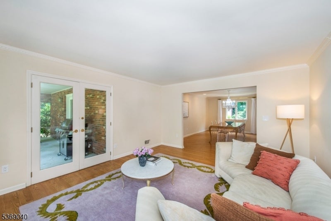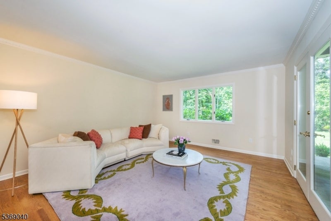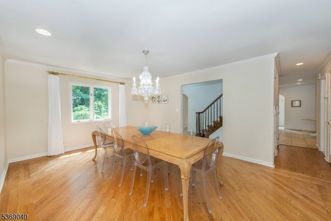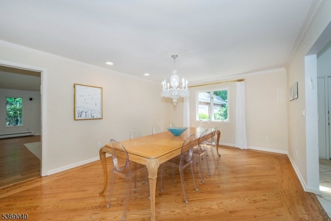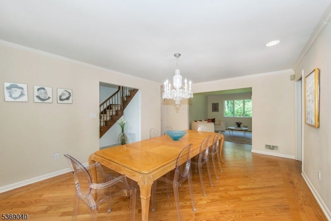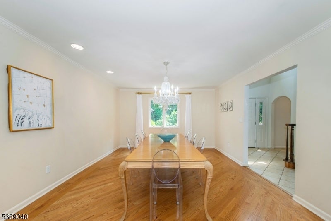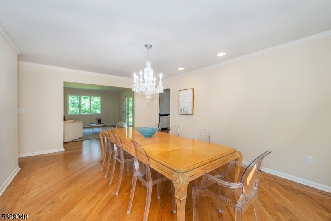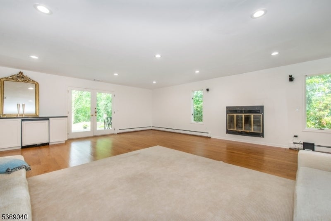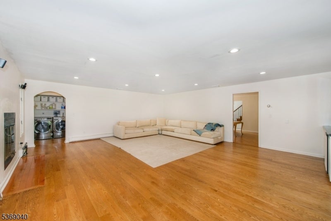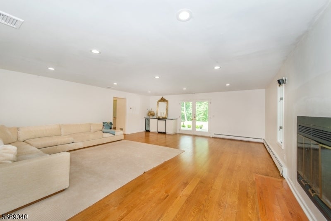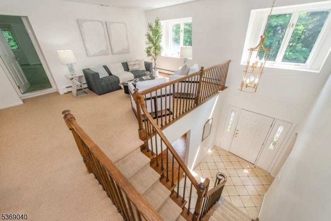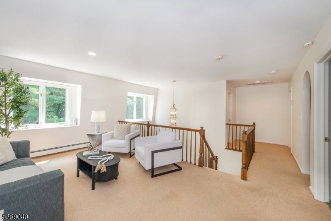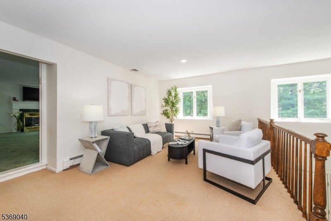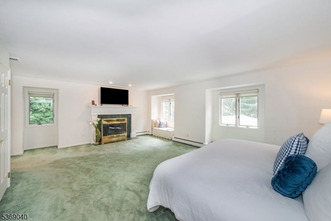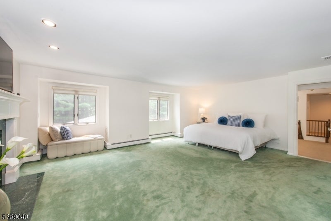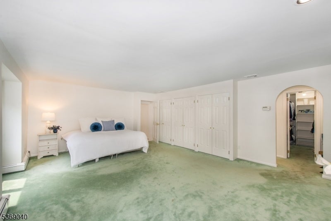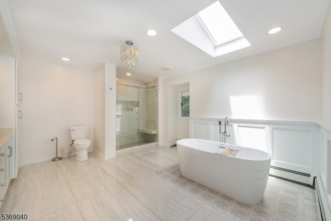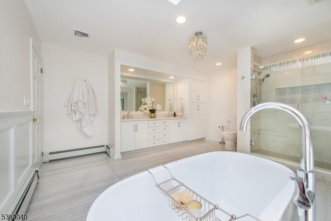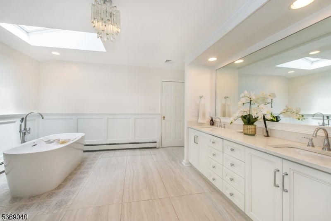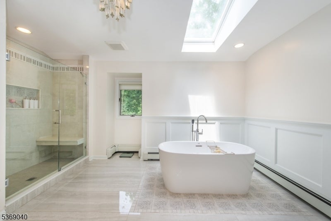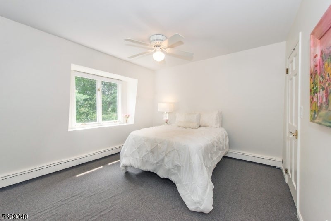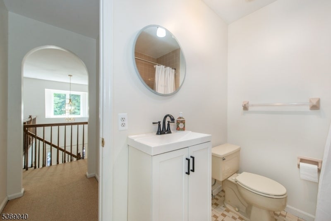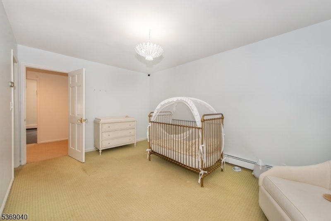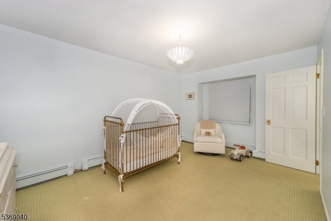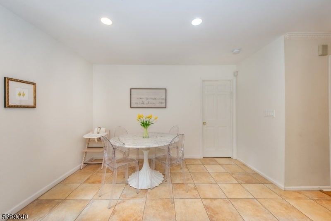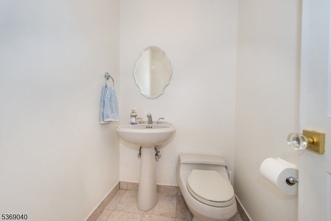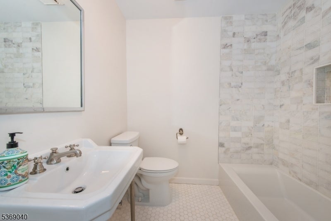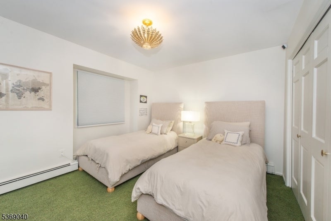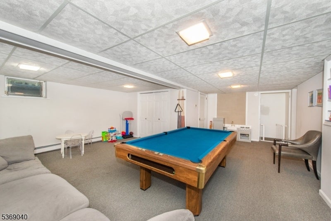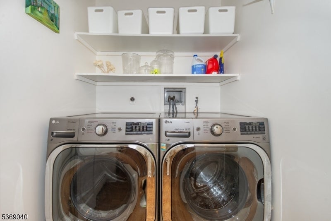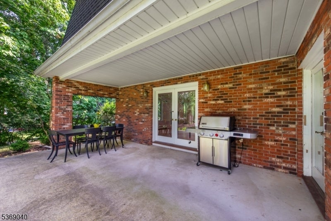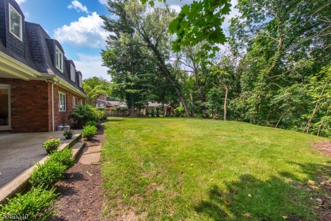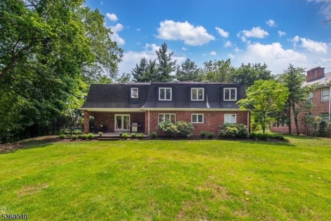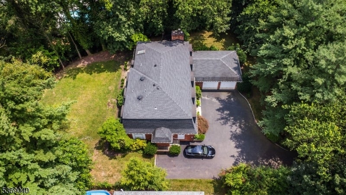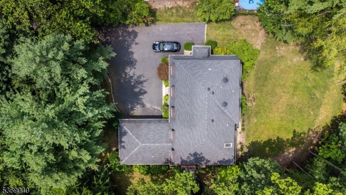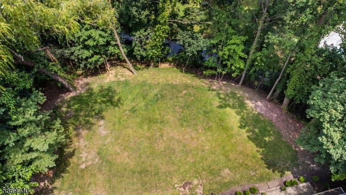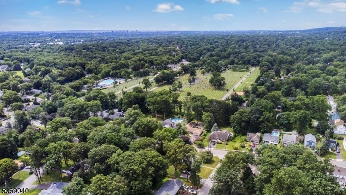$1,095,000 - 50 Edwards Rd, Clifton City
- 5
- Bedrooms
- 4
- Baths
- N/A
- SQ. Feet
- 0.71
- Acres
A Must See! Welcome to this spacious Mansard Colonial tucked away on a private .71-acre lot in Montclair Heights, Clifton's most sought-after neighborhood. offering over 4,000 sq ft of living space, this home combines timeless elegance with modern comfort. A dramatic two-story foyer invites you in. Large formal dining room is perfect for entertaining. The adjoining living room opens to a covered patio through French doors, creating seamless indoor/outdoor living. An oversized family room features a wood-burning fireplace, service bar, and additional patio access. The eat-in kitchen offers granite counters, a center island, breakfast bar, pantry, and a convenient side entrance from the driveway to easily bring in groceries. A private first-floor bedroom with ensuite bath is ideal for guests or extended living. Upstairs, a versatile open area leads to a spacious primary suite with multiple closets, gas fireplace, and a spa-like marble bath with skylight, soaking tub, stall shower, and double vanity. Three additional bedrooms share a Jack-and-Jill bath. A lower-level recreation room and an attached two-car garage complete this exceptional home. Close to Montclair town center, highways, public transportation and schools. Perfect choice to Call home!
Essential Information
-
- MLS® #:
- 3975128
-
- Price:
- $1,095,000
-
- Bedrooms:
- 5
-
- Bathrooms:
- 4.00
-
- Full Baths:
- 3
-
- Half Baths:
- 1
-
- Acres:
- 0.71
-
- Year Built:
- 1975
-
- Type:
- Residential
-
- Sub-Type:
- Single Family
-
- Style:
- Colonial, Custom Home
-
- Status:
- Active
Community Information
-
- Address:
- 50 Edwards Rd
-
- Subdivision:
- Montclair Heights
-
- City:
- Clifton City
-
- County:
- Passaic
-
- State:
- NJ
-
- Zip Code:
- 07013-4004
Amenities
-
- Utilities:
- Electric, Gas-Natural
-
- Parking Spaces:
- 5
-
- Parking:
- Blacktop
-
- # of Garages:
- 2
-
- Garages:
- Attached Garage, Carport-Detached
Interior
-
- Interior:
- Walk-In Closet
-
- Appliances:
- Dishwasher, Range/Oven-Gas, Refrigerator
-
- Heating:
- Gas-Natural
-
- Cooling:
- 2 Units, Central Air, Multi-Zone Cooling
-
- Fireplace:
- Yes
-
- # of Fireplaces:
- 2
-
- Fireplaces:
- Bedroom 2, Family Room
Exterior
-
- Exterior:
- Brick
-
- Exterior Features:
- Patio, Thermal Windows/Doors, Underground Lawn Sprinkler
-
- Roof:
- Asphalt Shingle
Additional Information
-
- Date Listed:
- July 14th, 2025
-
- Days on Market:
- 113
Listing Details
- Listing Office:
- Coldwell Banker Realty
