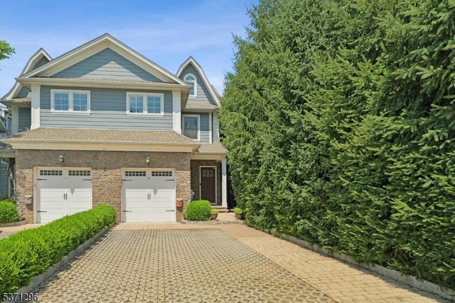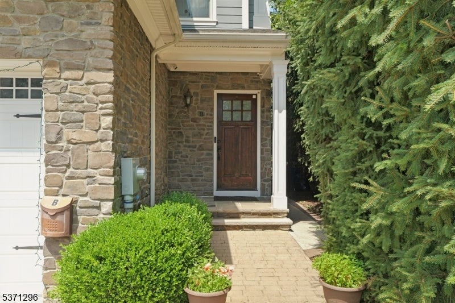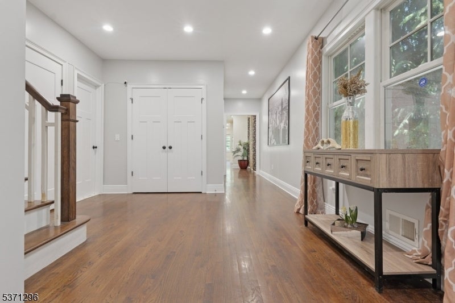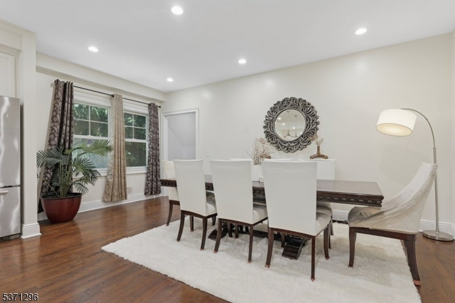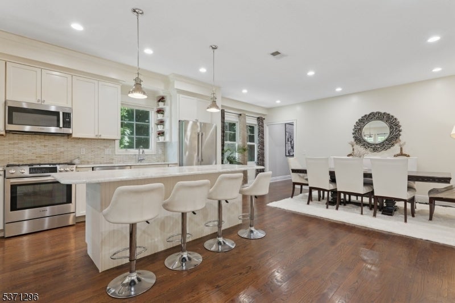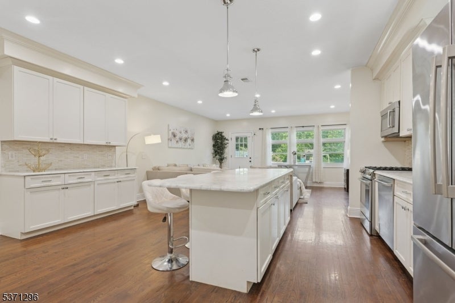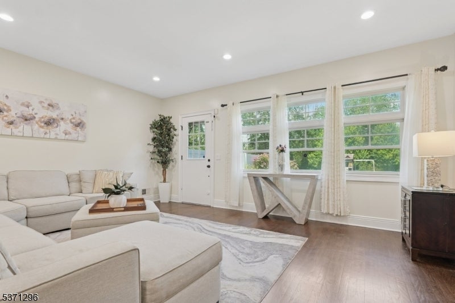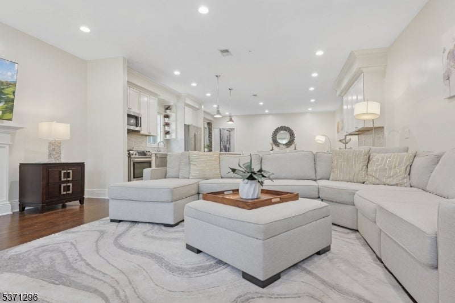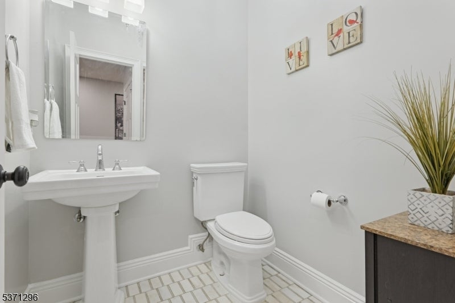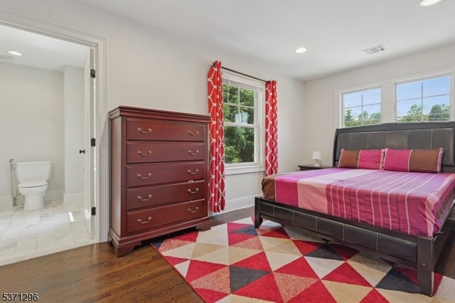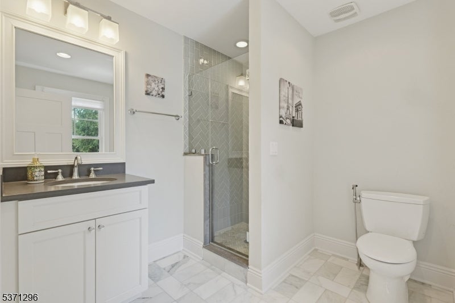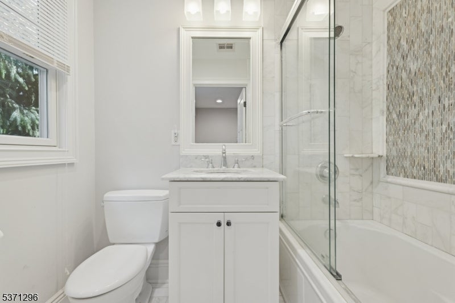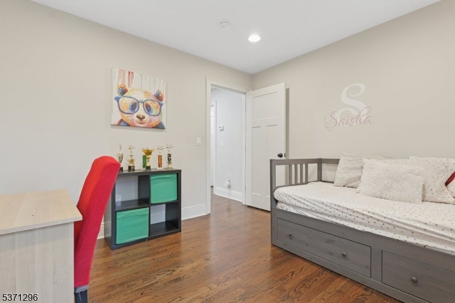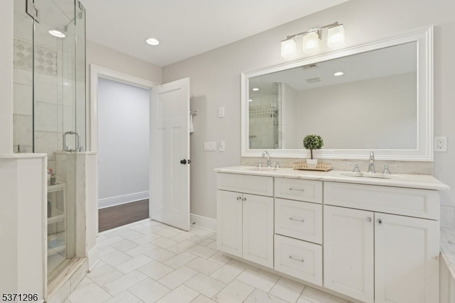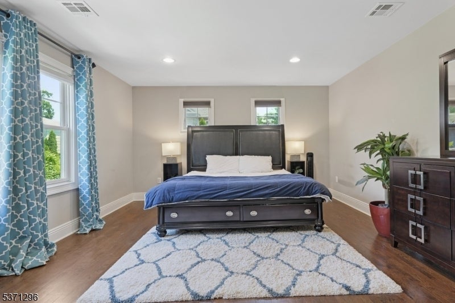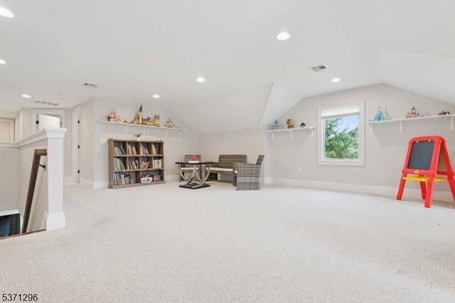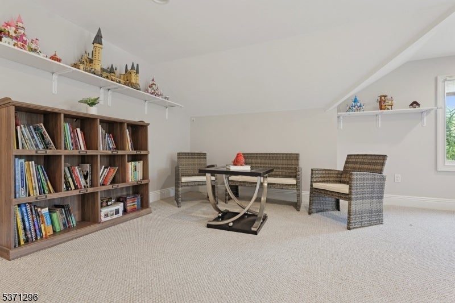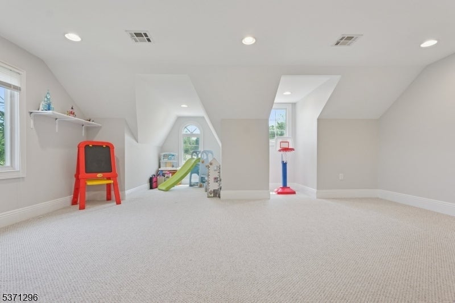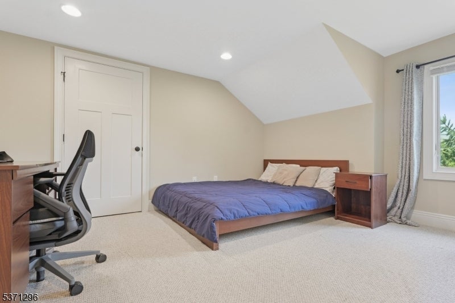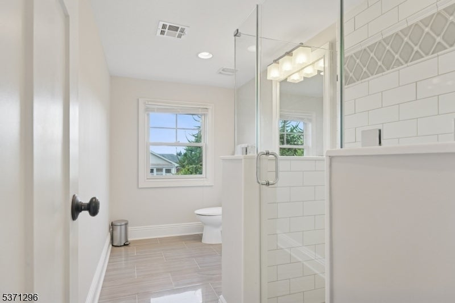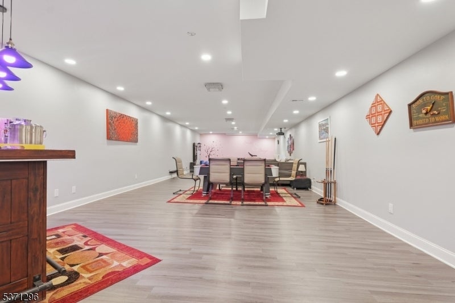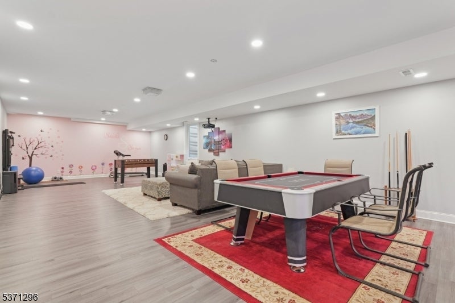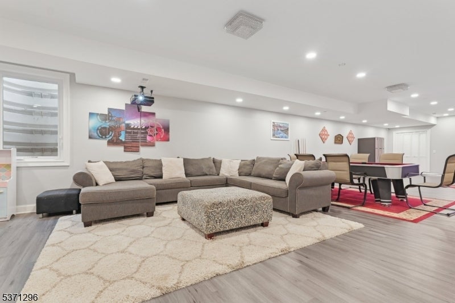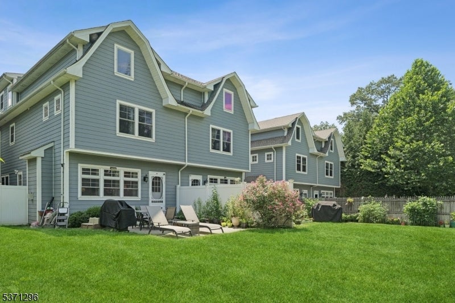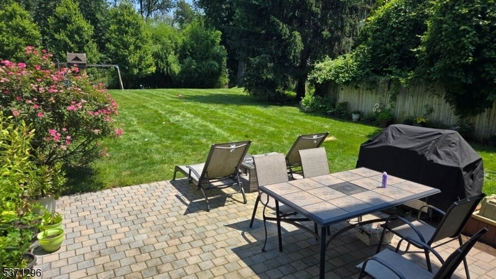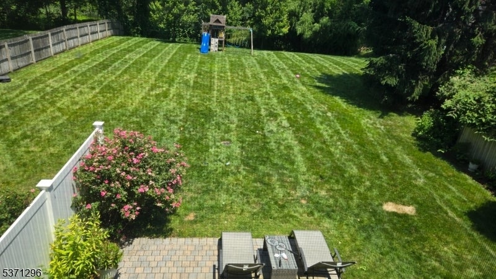$1,695,000 - 61b Mechanic St, Millburn Twp.
- 4
- Bedrooms
- 5
- Baths
- 4,300
- SQ. Feet
- 2016
- Year Built
YOUNG CONSTRUCTION - CUL DE SAC LIVING - CLOSE TO EVERYTHING! Step inside this 4300 square foot, 4-bedroom, 4.1-bath residence with a seamless open floor plan. Showcasing rich hardwood floors, abundant natural light, and timeless finishes throughout. An inviting outdoor space offers the perfect setting for relaxing or entertaining, while the location provides both tranquility and easy access to town and the city. The first level features a spacious kitchen with a center island, a powder room, and a versatile flex room or office. The layout flows effortlessly into the dining and living areas. Step outside to the patio and expansive yard. Upstairs, the second level offers a serene primary suite with a walk-in closet and a luxurious bath featuring a double vanity and Jacuzzi-style tub, along with two additional ensuite bedrooms and a convenient laundry room. The third level provides endless flexibility, with a playroom and an additional ensuite bedroom and abundant storage. A fully finished basement completes the home with a recreation room or entertainment space. Ideally located in the heart of Downtown Millburn, this exceptional home checks all the boxes.
Essential Information
-
- MLS® #:
- 3975045
-
- Price:
- $1,695,000
-
- Bedrooms:
- 4
-
- Bathrooms:
- 5.00
-
- Full Baths:
- 4
-
- Half Baths:
- 1
-
- Square Footage:
- 4,300
-
- Acres:
- 0.00
-
- Year Built:
- 2016
-
- Type:
- Residential
-
- Sub-Type:
- Condo/Coop/Townhouse
-
- Style:
- Townhouse-End Unit, Multi Floor Unit
-
- Status:
- Active
Community Information
-
- Address:
- 61b Mechanic St
-
- Subdivision:
- Washington
-
- City:
- Millburn Twp.
-
- County:
- Essex
-
- State:
- NJ
-
- Zip Code:
- 07041
Amenities
-
- Utilities:
- Electric, Gas-Natural
-
- Parking Spaces:
- 4
-
- Parking:
- 2 Car Width, Driveway-Exclusive
-
- # of Garages:
- 1
-
- Garages:
- Attached Garage, Garage Door Opener
Interior
-
- Interior:
- Carbon Monoxide Detector, High Ceilings, Smoke Detector, Walk-In Closet
-
- Appliances:
- Carbon Monoxide Detector, Disposal, Dryer, Range/Oven-Gas, Refrigerator, Washer
-
- Heating:
- Gas-Natural
-
- Cooling:
- 2 Units
-
- Fireplace:
- Yes
-
- # of Fireplaces:
- 1
-
- Fireplaces:
- Family Room, Gas Fireplace
Exterior
-
- Exterior:
- Composition Siding
-
- Exterior Features:
- Patio, Privacy Fence
-
- Lot Description:
- Cul-De-Sac, Level Lot
-
- Roof:
- Asphalt Shingle
School Information
-
- Elementary:
- WYOMING
-
- Middle:
- MILLBURN
-
- High:
- MILLBURN
Additional Information
-
- Date Listed:
- July 14th, 2025
-
- Days on Market:
- 64
Listing Details
- Listing Office:
- Keller Williams Realty
