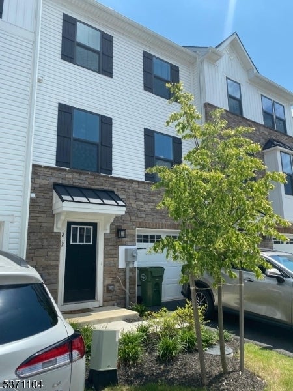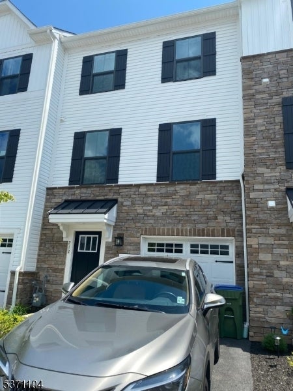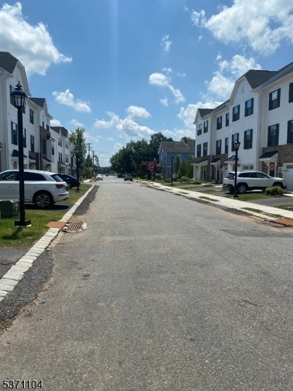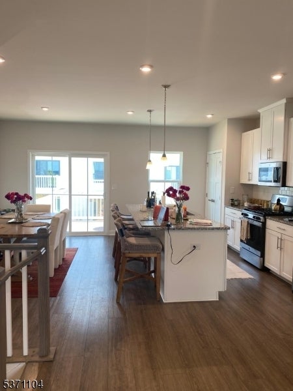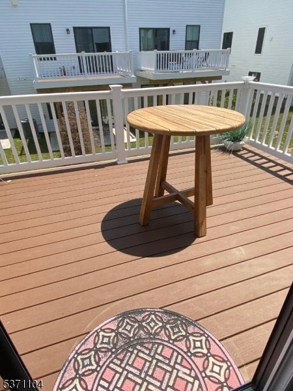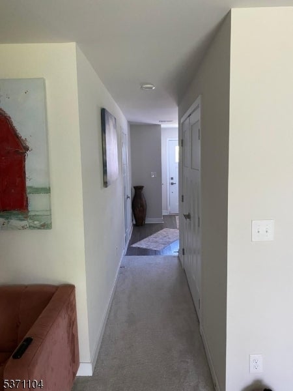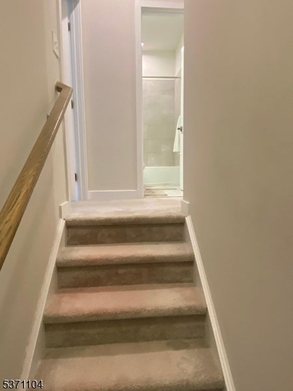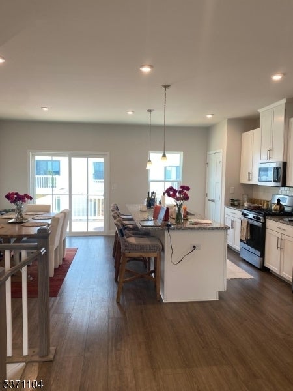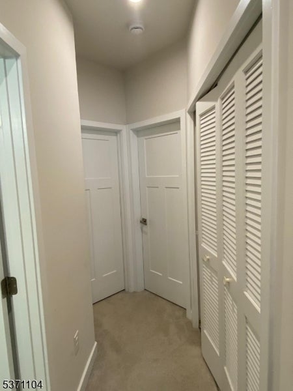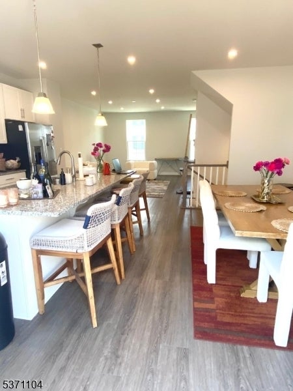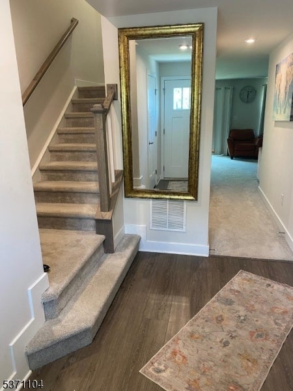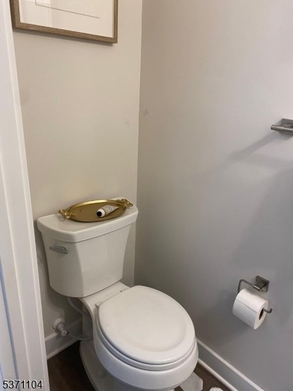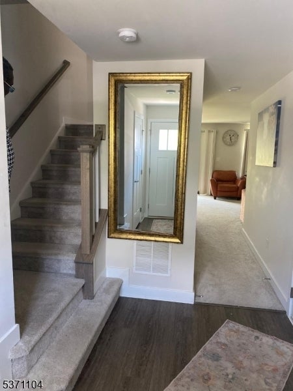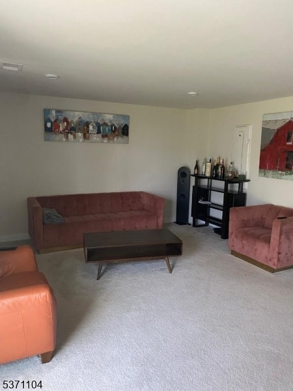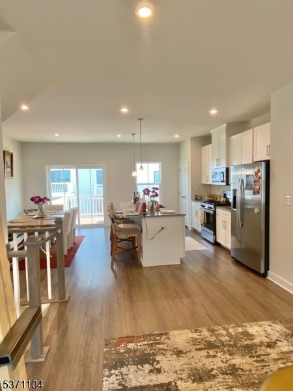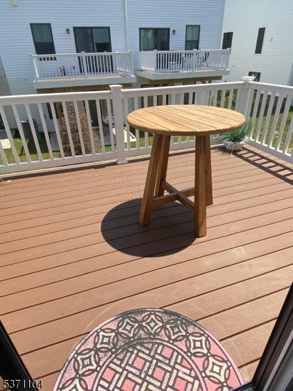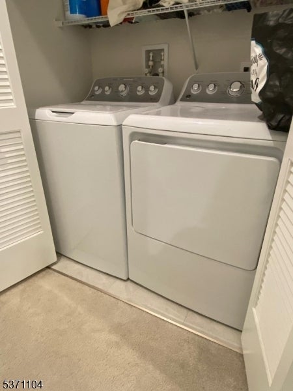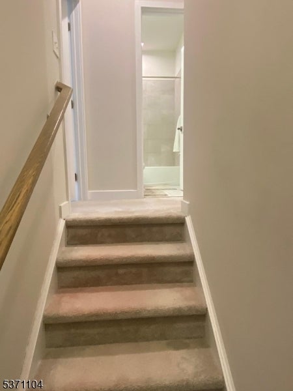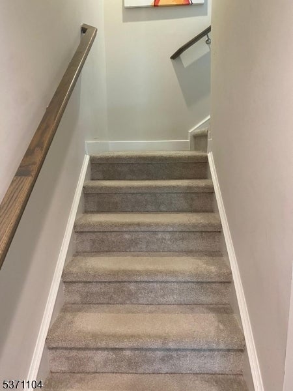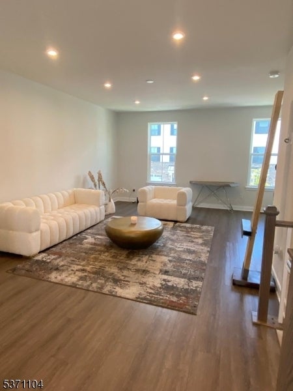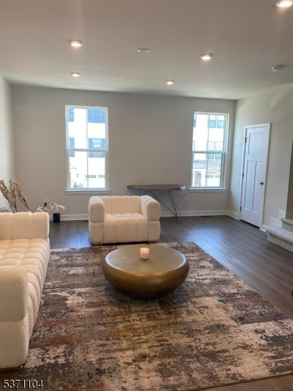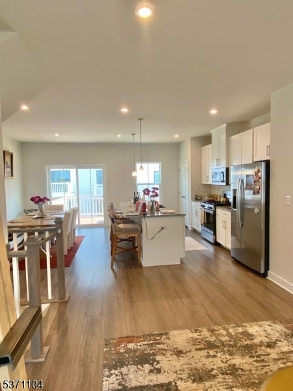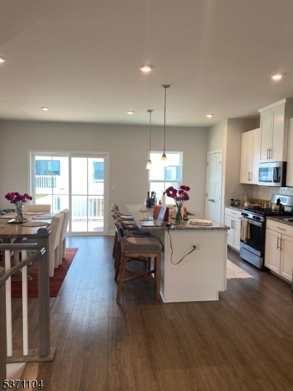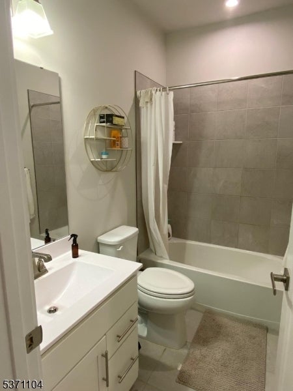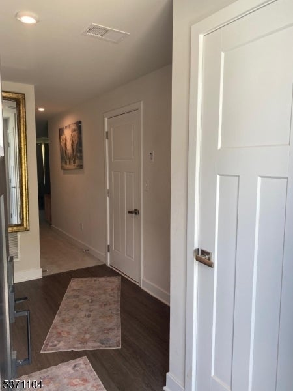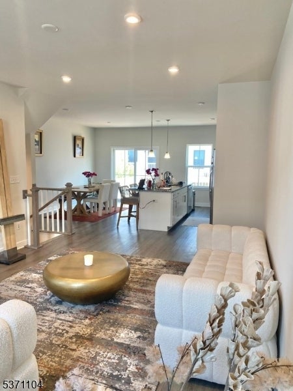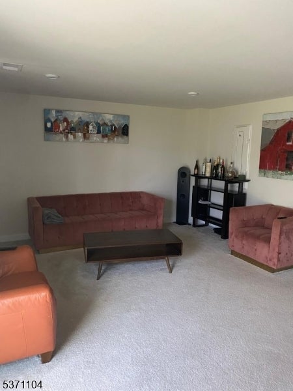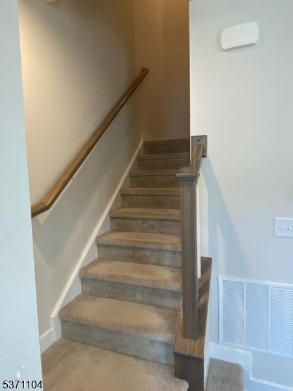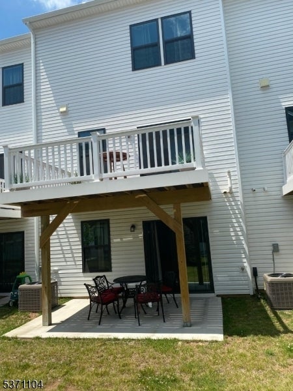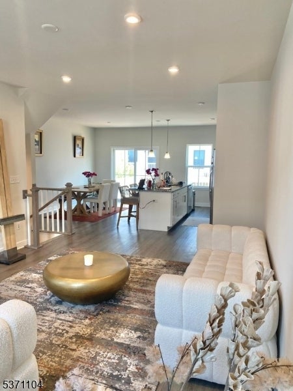$599,500 - 212 E Stiger St, Hackettstown Town
- 3
- Bedrooms
- 4
- Baths
- 1,910
- SQ. Feet
- 2024
- Year Built
Welcome to Hackettstown Crossing, a BRAND NEW TOWN HOMES DEVELOPMENT COMMUNITY, with only new homes within walking distance of downtown Hackettstown. Unit for sale is a large beautiful interior. It is strikingly highlighted by The Stunningly Elegant Mozart Architectural design that is simple and functional throughout the home. On the main living level, an enormous Island Kitchen opens onto a bright and airy Living Room, perfect for entertaining and featuring a handy coat closet and a conveniently placed powder room/half bath. A walk-out sunny deck through large French sliders brings in the outside environment for pleasure. Upstairs are two spacious bedrooms with ample closet space, a full his-and-hers bath, and a generous Owner's Bedroom that features a tray ceiling and a huge walk-in closet. For a truly spa-like experience, the separate Owner's Bath features a dual vanity and 5 ins shower with dual shower heads. The second floor Sunny Deck is easily accessed directly through a large French door, straight out of the Island kitchen and dining area, thus creating extra space for guests and entertainment overflow. This spacious Interior Townhome unit, has the potential for the remainder of a 5-year tax abatement variance, with the City.
Essential Information
-
- MLS® #:
- 3974951
-
- Price:
- $599,500
-
- Bedrooms:
- 3
-
- Bathrooms:
- 4.00
-
- Full Baths:
- 2
-
- Half Baths:
- 2
-
- Square Footage:
- 1,910
-
- Acres:
- 0.00
-
- Year Built:
- 2024
-
- Type:
- Residential
-
- Sub-Type:
- Condo/Coop/Townhouse
-
- Style:
- Multi Floor Unit, Townhouse-Interior
-
- Status:
- Active
Community Information
-
- Address:
- 212 E Stiger St
-
- Subdivision:
- Hackettstown Crossing
-
- City:
- Hackettstown Town
-
- County:
- Warren
-
- State:
- NJ
-
- Zip Code:
- 07840-1384
Amenities
-
- Utilities:
- Gas-Natural
-
- Parking Spaces:
- 1
-
- Parking:
- 1 Car Width, Concrete, Hard Surface, Off-Street Parking
-
- # of Garages:
- 1
-
- Garages:
- Built-In Garage, Garage Door Opener, On Site, On-Street Parking
Interior
-
- Interior:
- Carbon Monoxide Detector, Fire Alarm Sys, Fire Extinguisher, Smoke Detector, Walk-In Closet
-
- Appliances:
- Carbon Monoxide Detector, Dishwasher, Dryer, Instant Hot Water, Kitchen Exhaust Fan, Microwave Oven, Range/Oven-Gas, Refrigerator, Washer, Satellite Dish/Antenna
-
- Heating:
- Gas-Natural
-
- Cooling:
- 1 Unit, Central Air
Exterior
-
- Exterior:
- Composition Siding
-
- Exterior Features:
- Deck, Patio, Sidewalk, Storm Door(s), Storm Window(s), Thermal Windows/Doors
-
- Lot Description:
- Private Road
-
- Roof:
- Asphalt Shingle, Composition Shingle
School Information
-
- Elementary:
- HACKTTSTWN
-
- Middle:
- HACKTTSTWN
-
- High:
- HACKTTSTWN
Additional Information
-
- Date Listed:
- July 9th, 2025
-
- Days on Market:
- 70
Listing Details
- Listing Office:
- Bhhs Fox & Roach
