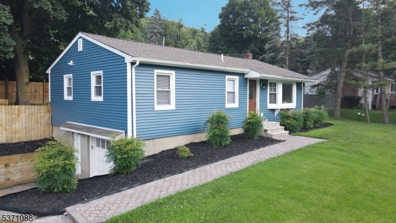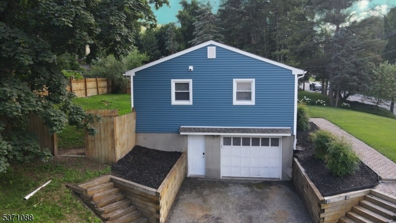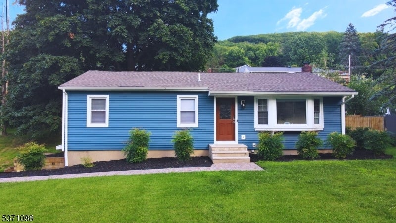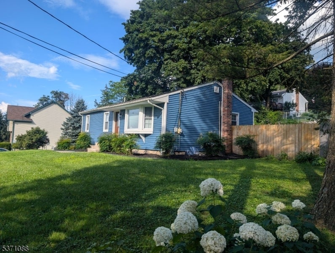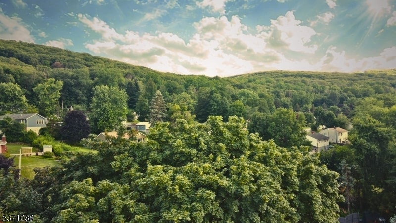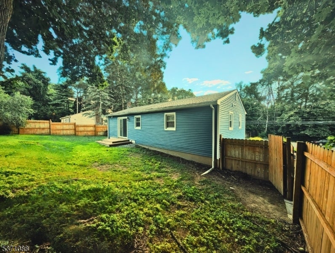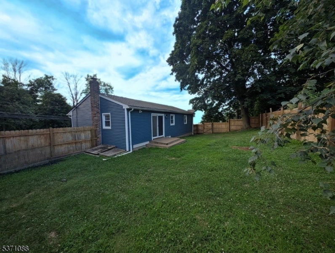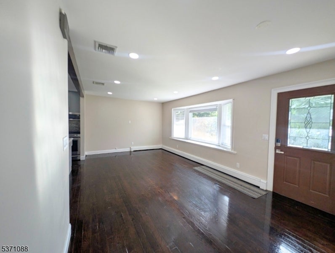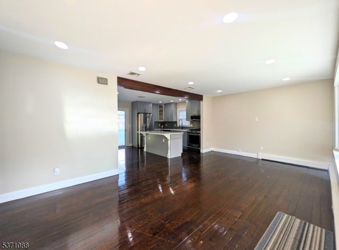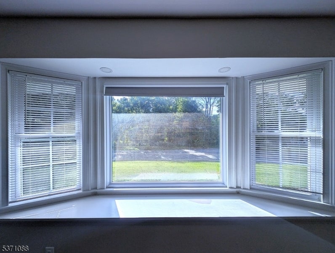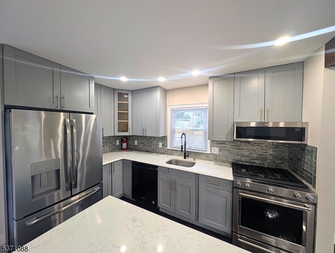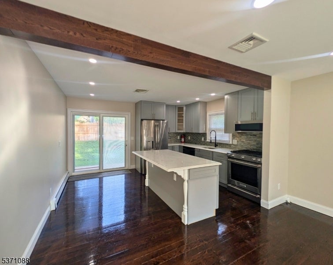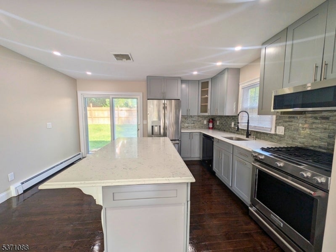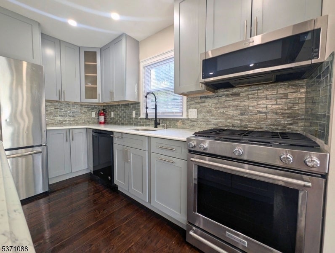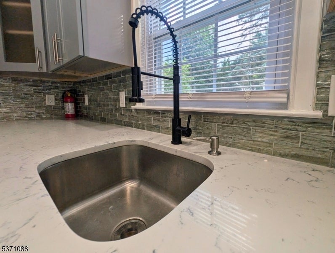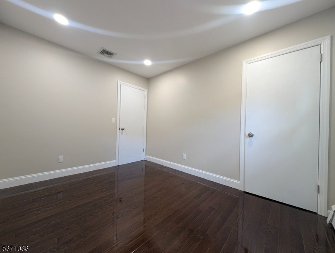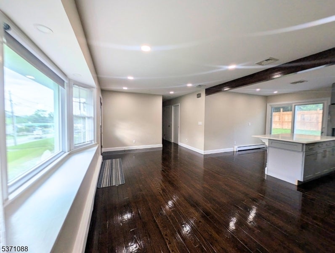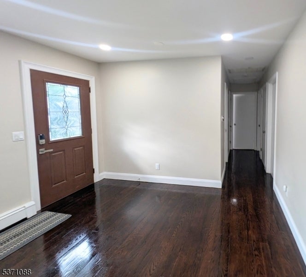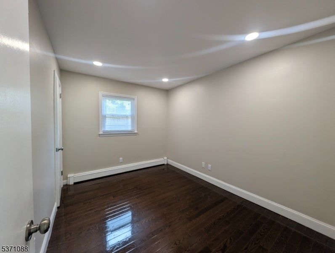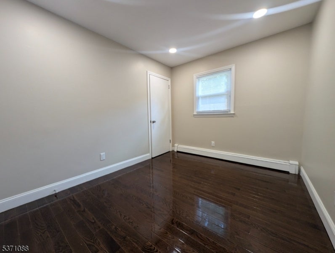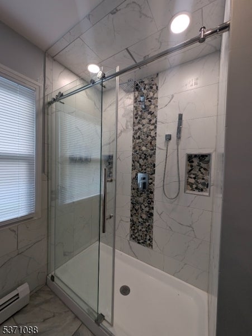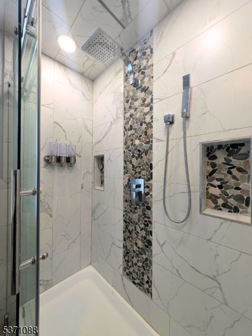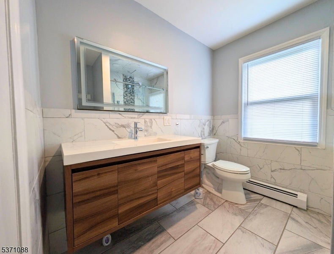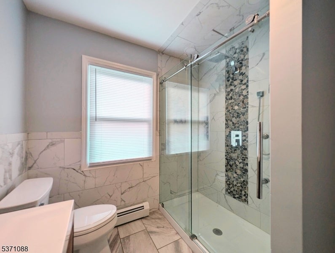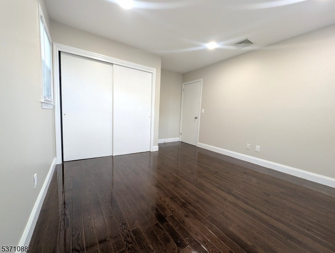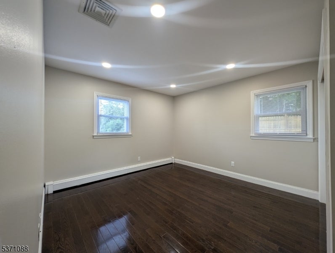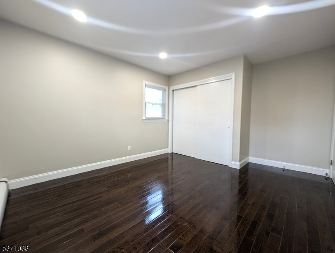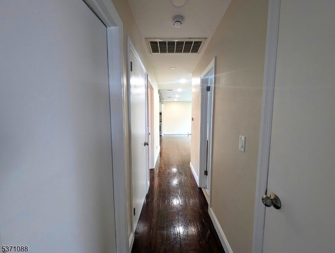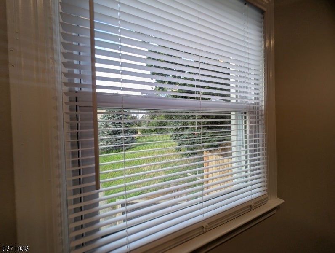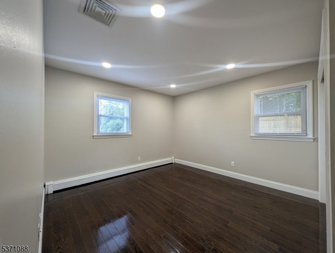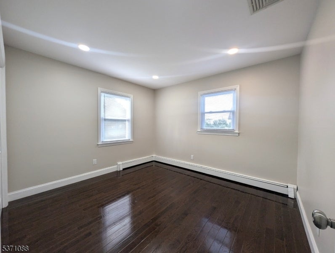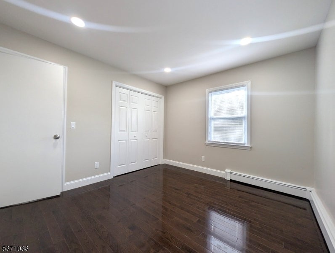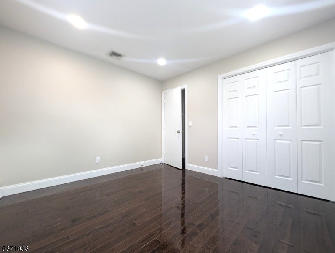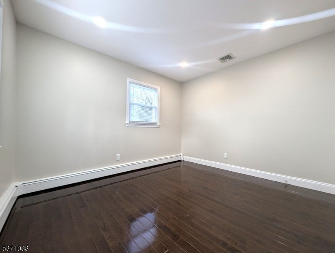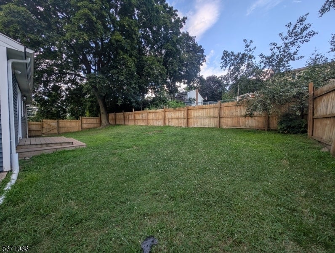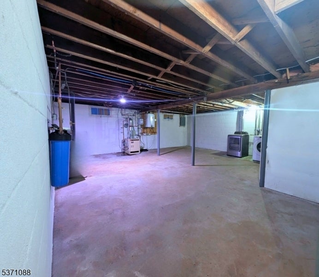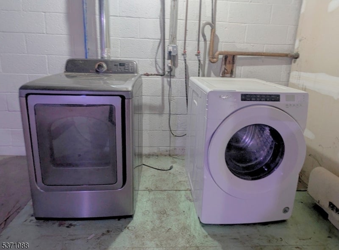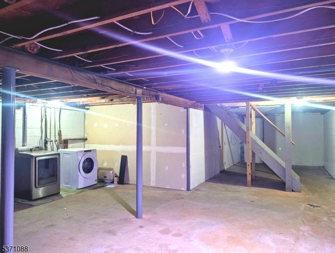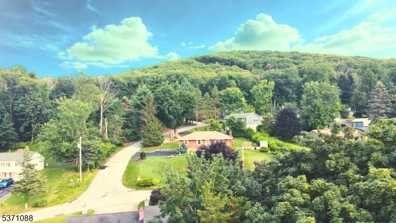$399,900 - 242 State Rt 94, Vernon Twp.
- 3
- Bedrooms
- 1
- Baths
- 1,008
- SQ. Feet
- 0.32
- Acres
Fall in love with this fully remodeled raised ranch offering winter views, smart home features, and a bright, open layout perfect for modern living. The kitchen flows seamlessly into the living area and opens through sliders to a private, fenced yard with a 6 ft privacy fence ideal for entertaining! Enjoy hardwood floors throughout, gas cooking, newer appliances, a spacious breakfast bar, and a luxurious spa-style bathroom with a double shower, waterfall head, hand sprayer, built-in dispensers and LED-lit vanity. The large walk-out basement features 8' ceilings, washer/dryer, and tons of storage and can easily be finished to add 400+ sq ft of living space. This home also includes central air, gas heat, a 4-stage water filtration system, Insta-Hot water heater, and garage. Prime location: just 1 mile to Mountain Creek for skiing and waterpark fun, plus shopping and dining. Only 5 min to Appalachian Trail Boardwalk, TreEscape, Minerals Spa & golf. 10 min to Warwick's trendy village vibe, and 15 to 30 min to top parks, lakes, and the Delaware River. Just 1 hour to NYC! Don't wait..properties like this go fast. Book your showing today! NOTE: priced to sell strictly as-is; inspections will be for informational purposes only
Essential Information
-
- MLS® #:
- 3974794
-
- Price:
- $399,900
-
- Bedrooms:
- 3
-
- Bathrooms:
- 1.00
-
- Full Baths:
- 1
-
- Square Footage:
- 1,008
-
- Acres:
- 0.32
-
- Year Built:
- 1966
-
- Type:
- Residential
-
- Sub-Type:
- Single Family
-
- Style:
- Raised Ranch, Ranch
-
- Status:
- Active
Community Information
-
- Address:
- 242 State Rt 94
-
- Subdivision:
- Mountain Creek Area
-
- City:
- Vernon Twp.
-
- County:
- Sussex
-
- State:
- NJ
-
- Zip Code:
- 07462-3321
Amenities
-
- Utilities:
- Electric, Gas-Natural
-
- Parking Spaces:
- 8
-
- Parking:
- Blacktop
-
- # of Garages:
- 1
-
- Garages:
- Built-In Garage
Interior
-
- Interior:
- Blinds
-
- Appliances:
- Dishwasher, Dryer, Microwave Oven, Range/Oven-Gas, Refrigerator, See Remarks, Washer
-
- Heating:
- Gas-Natural
-
- Cooling:
- Central Air
Exterior
-
- Exterior:
- Composition Siding
-
- Exterior Features:
- Privacy Fence
-
- Roof:
- Asphalt Shingle
School Information
-
- Elementary:
- Lounsberry
-
- Middle:
- GLEN MDW
-
- High:
- VERNON
Additional Information
-
- Date Listed:
- July 11th, 2025
-
- Days on Market:
- 64
-
- Zoning:
- residential
Listing Details
- Listing Office:
- New And Modern Group
