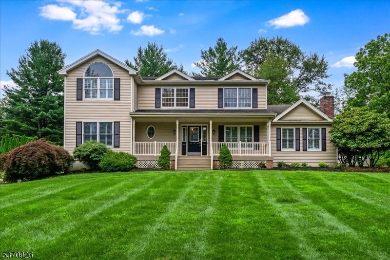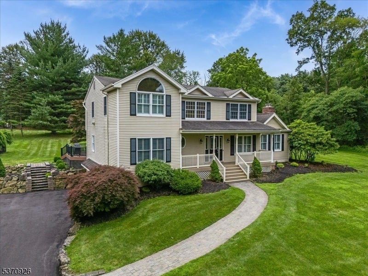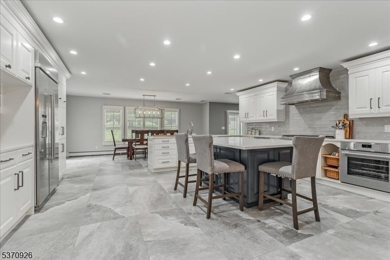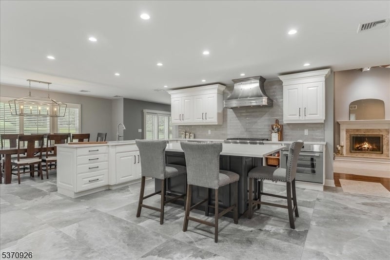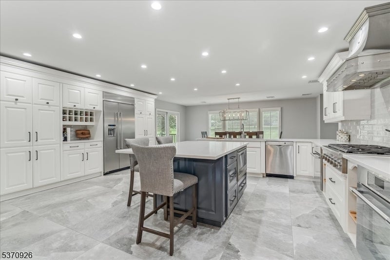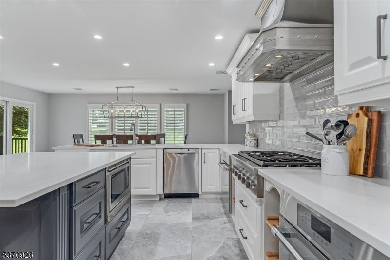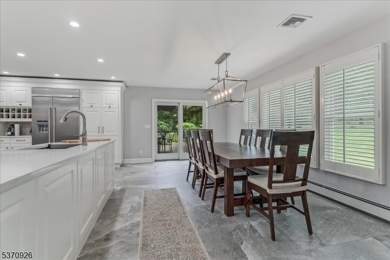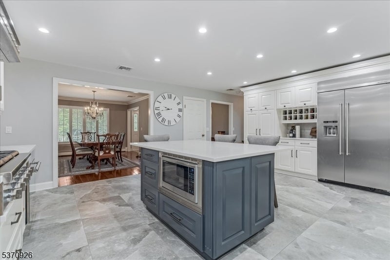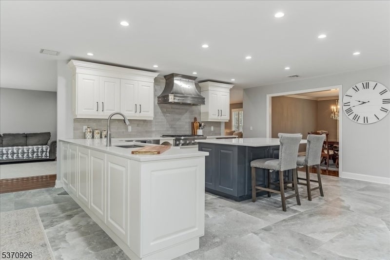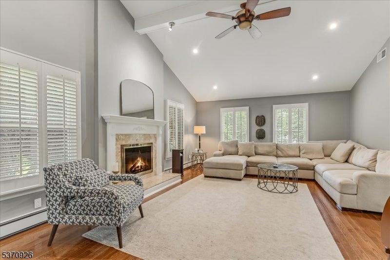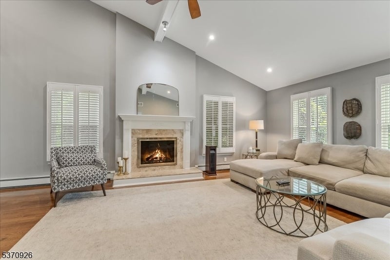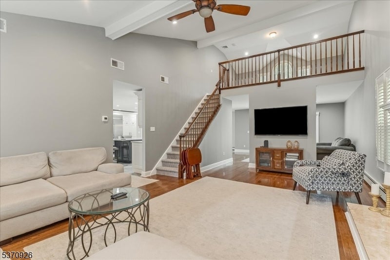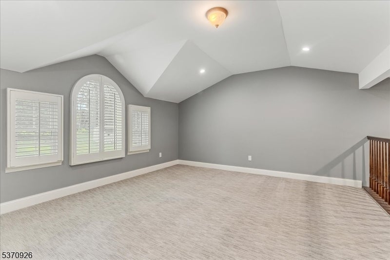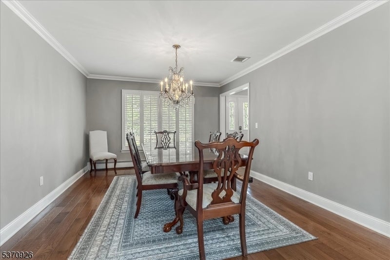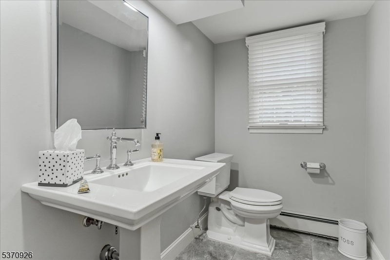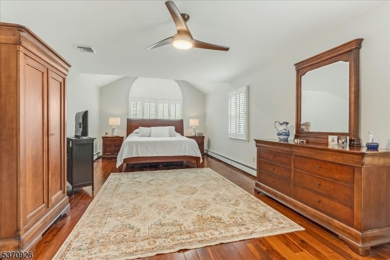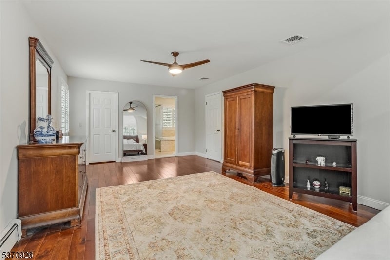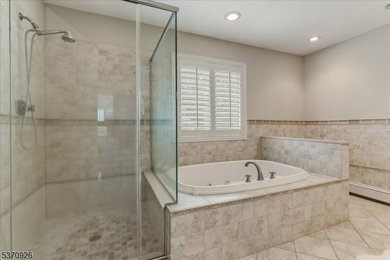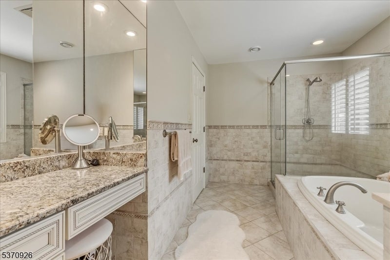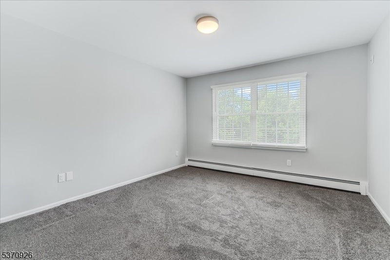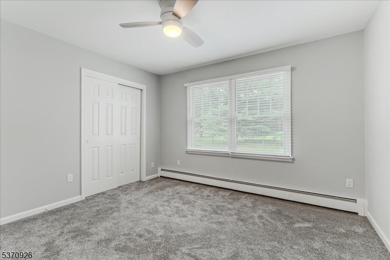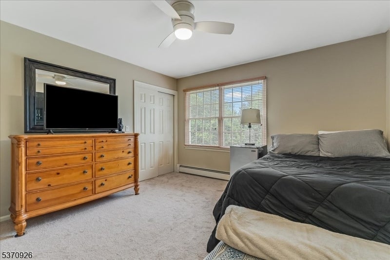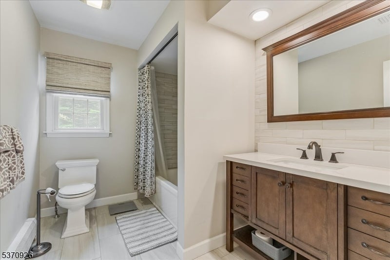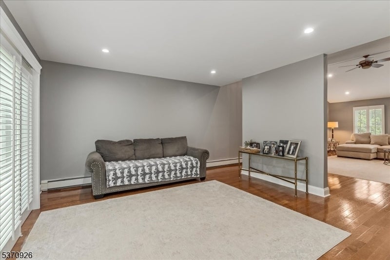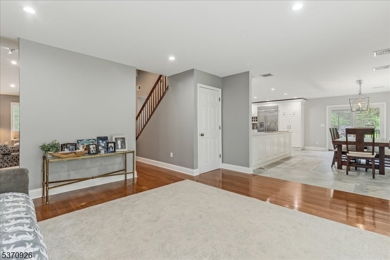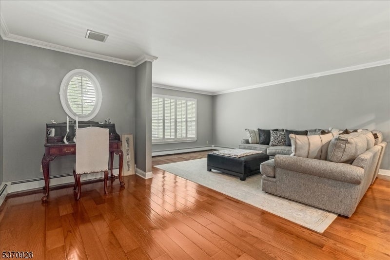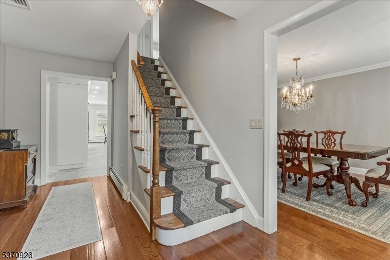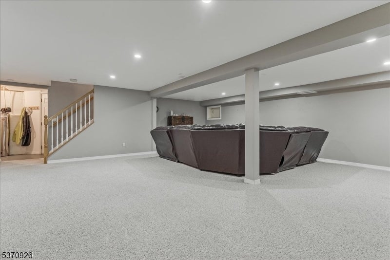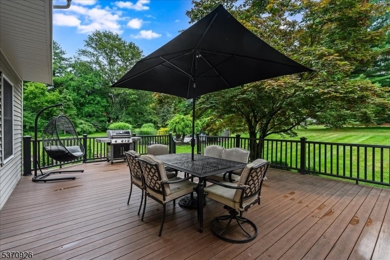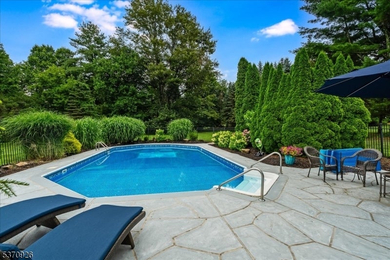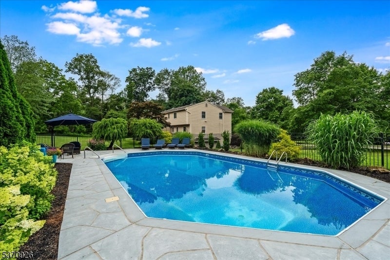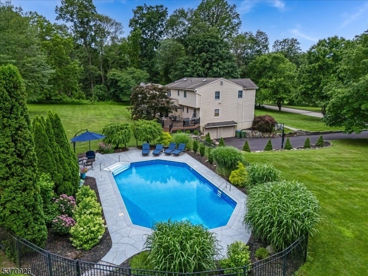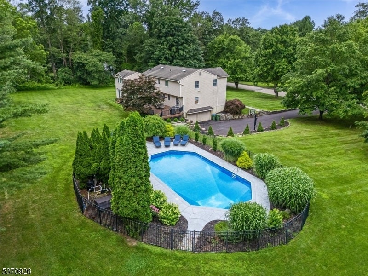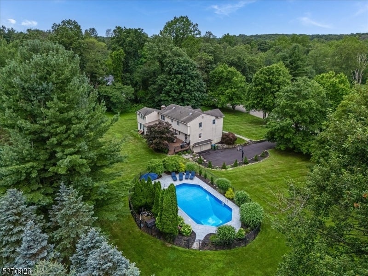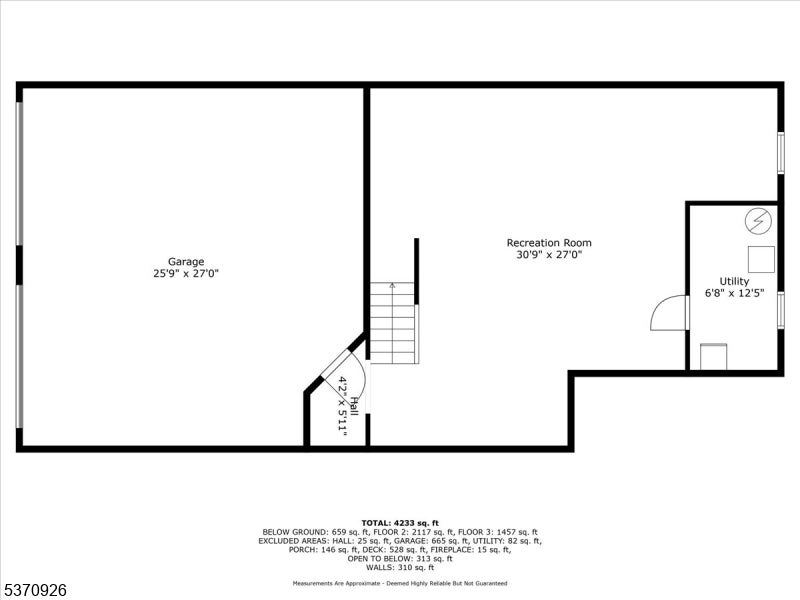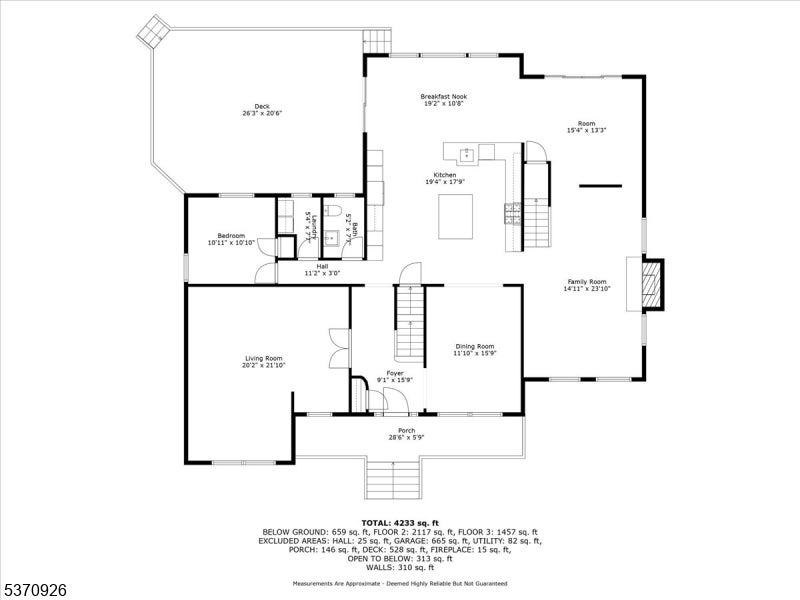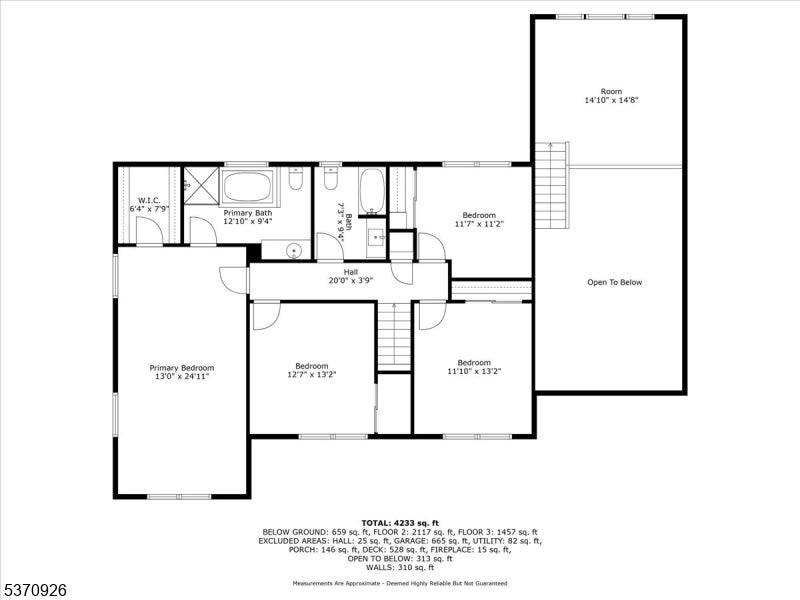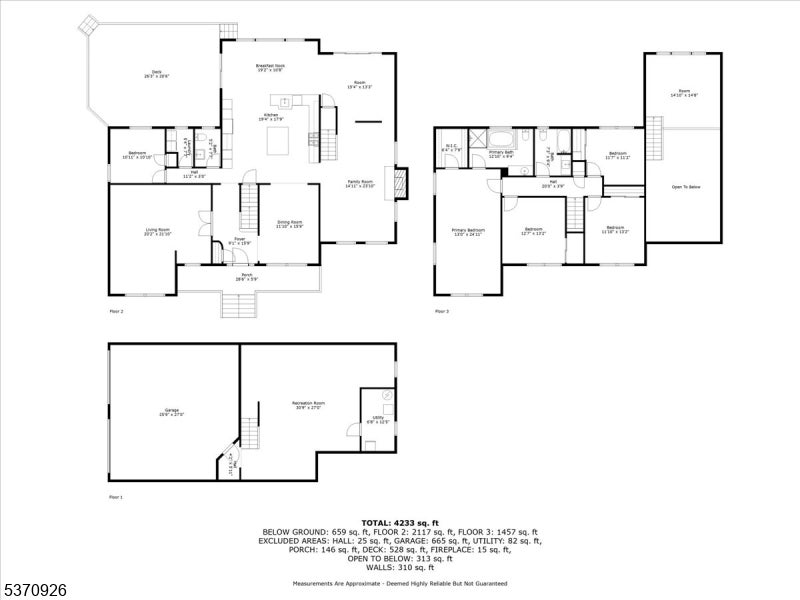$925,000 - 10 Glen Ridge Drive, Washington Twp.
- 4
- Bedrooms
- 3
- Baths
- 3,950
- SQ. Feet
- 1.88
- Acres
Prepare to fall in love with this stunning Colonial where no detail has been overlooked. From the moment you step inside, you'll be captivated by the impeccable craftsmanship and thoughtful design throughout the home. A true move-in-ready experience. The heart of the home is the newly renovated kitchen - an absolute showstopper - featuring Italian tile flooring, quartz countertops, a large center island, and top-of-the-line appliances. Whether you're entertaining or enjoying a quiet meal, this space is sure to impress. The home offers expansive room sizes with plantation shutters and beautiful hardwood floors throughout most of the living areas. A dramatic loft overlooks the spacious family room, complete with a cozy gas fireplace, creating the perfect gathering spot. Upstairs, you'll find four generously sized bedrooms, including an impressive primary suite with a luxurious full bath. The finished basement provides additional living space with a large recreational room. Step outside and enjoy the breathtaking backyard oasis. Set on a private, beautifully landscaped lot, the backyard features a ground level Trex deck that overlooks the sparkling in-ground pool perfect for summer entertaining or simply relaxing in your own retreat. This home offers an exceptional amount of living space, and pride of ownership shines throughout. Unpack your bags and start making memories - this is the home you've been waiting for!
Essential Information
-
- MLS® #:
- 3974765
-
- Price:
- $925,000
-
- Bedrooms:
- 4
-
- Bathrooms:
- 3.00
-
- Full Baths:
- 2
-
- Half Baths:
- 1
-
- Square Footage:
- 3,950
-
- Acres:
- 1.88
-
- Year Built:
- 1981
-
- Type:
- Residential
-
- Sub-Type:
- Single Family
-
- Style:
- Colonial
-
- Status:
- Active
Community Information
-
- Address:
- 10 Glen Ridge Drive
-
- City:
- Washington Twp.
-
- County:
- Morris
-
- State:
- NJ
-
- Zip Code:
- 07853
Amenities
-
- Utilities:
- Gas-Natural
-
- Parking:
- Blacktop
-
- # of Garages:
- 2
-
- Garages:
- Attached Garage
-
- Has Pool:
- Yes
-
- Pool:
- In-Ground Pool, Liner
Interior
-
- Interior:
- Carbon Monoxide Detector, Fire Extinguisher, Smoke Detector, Window Treatments, High Ceilings
-
- Appliances:
- Carbon Monoxide Detector, Dishwasher, Dryer, Microwave Oven, Range/Oven-Gas, Refrigerator, Washer, Water Filter
-
- Heating:
- Gas-Natural
-
- Cooling:
- Central Air, Multi-Zone Cooling
-
- Fireplace:
- Yes
-
- # of Fireplaces:
- 1
-
- Fireplaces:
- Family Room, Gas Fireplace
Exterior
-
- Exterior:
- Vinyl Siding
-
- Exterior Features:
- Deck, Storage Shed
-
- Roof:
- Asphalt Shingle
School Information
-
- Elementary:
- Flocktown
-
- Middle:
- Long Valle
-
- High:
- W.M. Centr
Additional Information
-
- Date Listed:
- July 11th, 2025
-
- Days on Market:
- 5
Listing Details
- Listing Office:
- Kl Sotheby's Int'l. Realty
