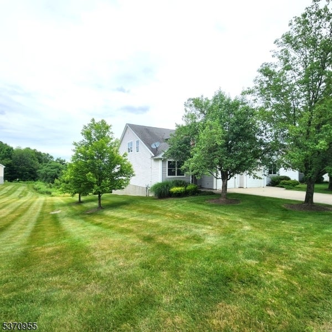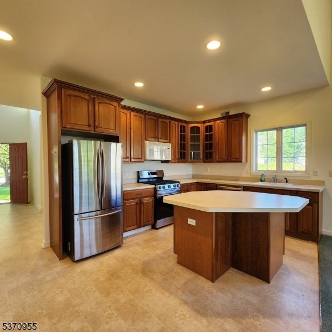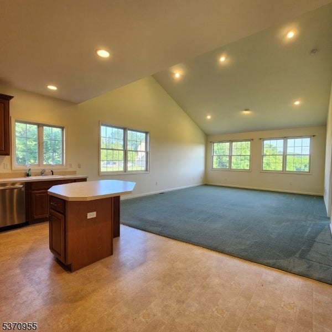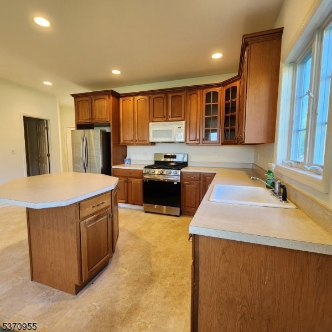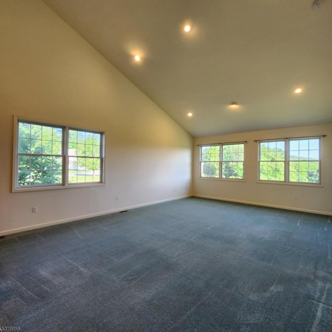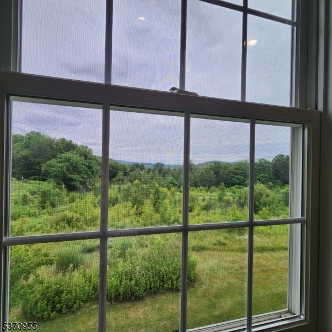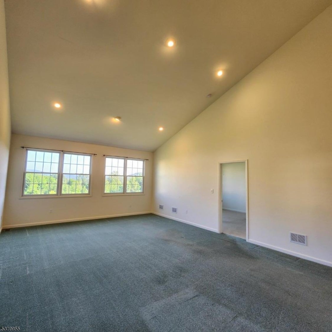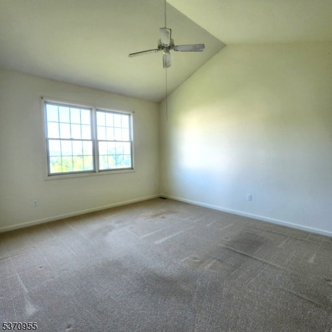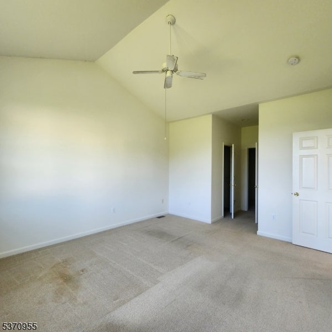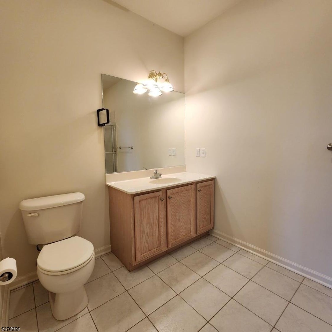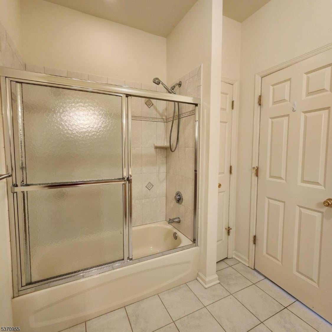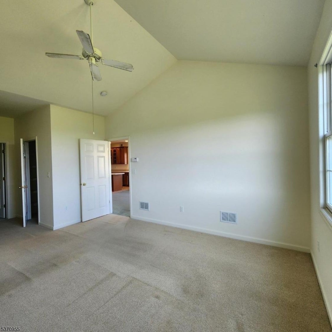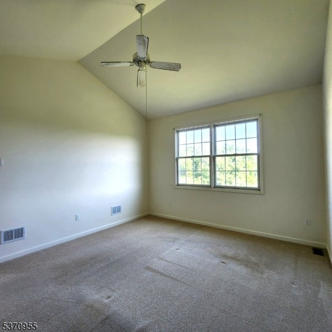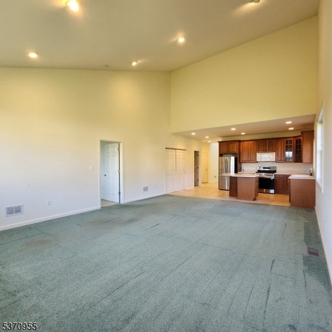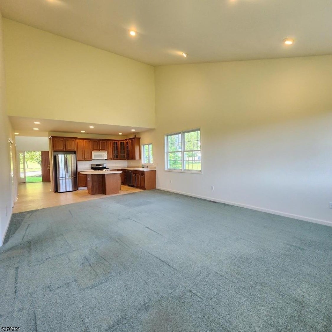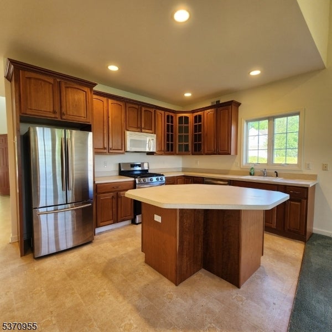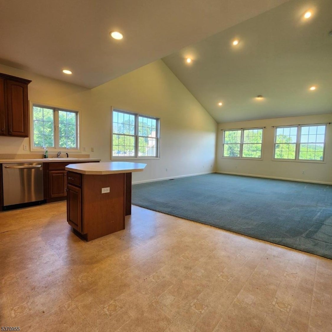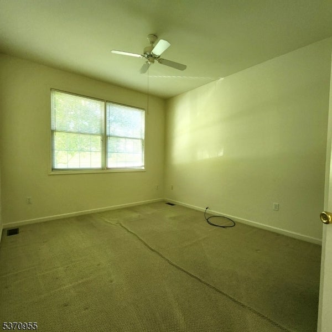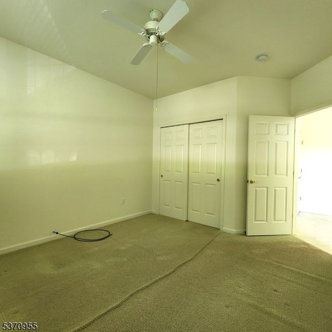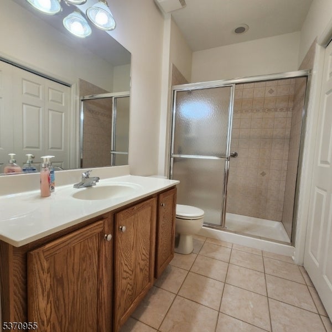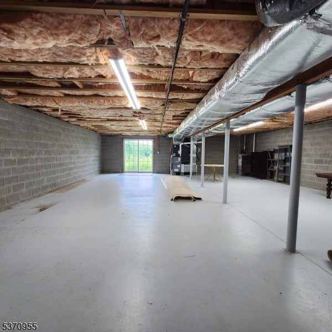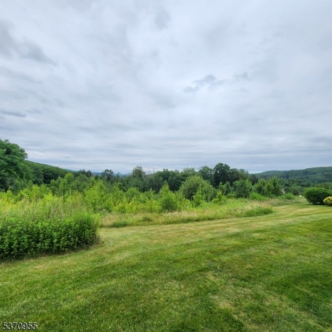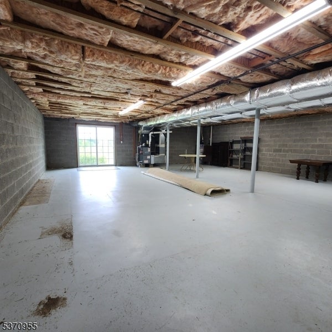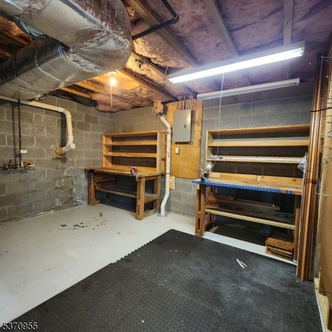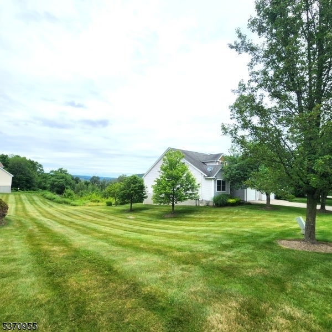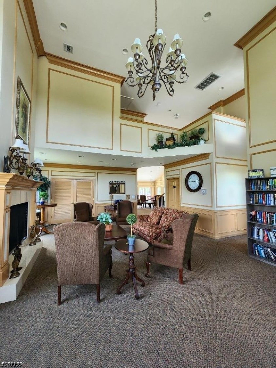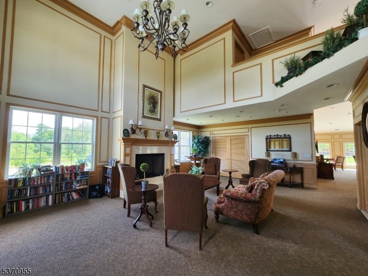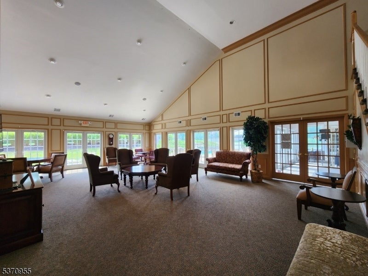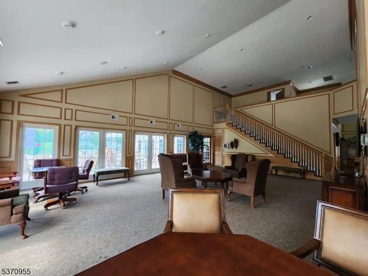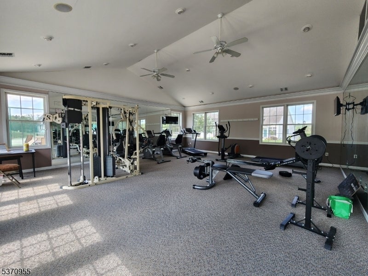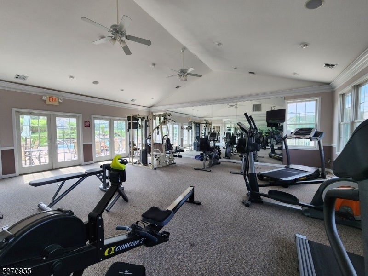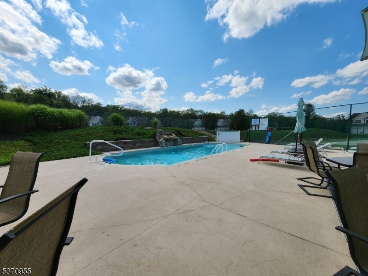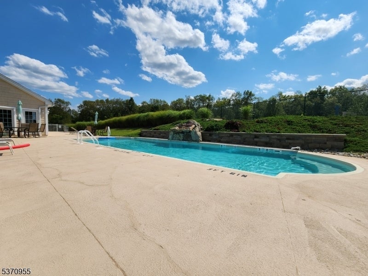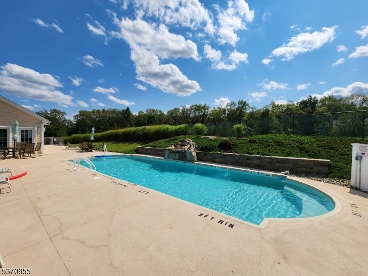$374,900 - 37 Fairchild Ln, Wantage Twp.
- 2
- Bedrooms
- 2
- Baths
- N/A
- SQ. Feet
- 2004
- Year Built
Welcome to easy living in sought-after Clove Hill Manor 55+ community! 2-BR, 2 full bath home offers convenience of 1 floor living combined w/ scenic charm & modern amenities. Situated on desirable corner lot, property features expansive lawn & sweeping mountain views, creating peaceful & private retreat. Step inside to a bright 2 story foyer which flows into the dramatic vaulted LR & DR, perfect for entertaining or relaxing. Kitchen has center island w/ breakfast bar, pantry for extra storage & convenient 1st floor laundry just steps away. Primary suite is true haven, featuring 2 walk-in closets & spacious bath. Add'l highlights include a 1 car garage w/ opener & ramp access, making the home ideal for those needing extra mobility support. Full unfinished 37x27 WALKOUT basement w/ WORKSHOP is begging to be finished! Enjoy active lifestyle w/ Clove Hill Manor?s extensive amenities incl. clubhouse w/ meeting rooms, fitness center, library, kitchen & gathering room, as well as an inground pool, tennis & pickleball courts. Participate in community activities or simply relax in your beautiful surroundings. Conveniently located near a brand-new supermarket, a wide variety of shopping & dining options, this home offers both comfort & accessibility. Monthly HOA fee covers walkway shoveling, driveway plowing, garbage collection, water & sewer, making maintenance a breeze. Don't miss this opportunity to enjoy a vibrant lifestyle in a move-in ready home w/ serene mountain views!
Essential Information
-
- MLS® #:
- 3974689
-
- Price:
- $374,900
-
- Bedrooms:
- 2
-
- Bathrooms:
- 2.00
-
- Full Baths:
- 2
-
- Acres:
- 0.00
-
- Year Built:
- 2004
-
- Type:
- Residential
-
- Sub-Type:
- Single Family
-
- Style:
- 1/2 Duplex
-
- Status:
- Active
Community Information
-
- Address:
- 37 Fairchild Ln
-
- Subdivision:
- Clove Manor
-
- City:
- Wantage Twp.
-
- County:
- Sussex
-
- State:
- NJ
-
- Zip Code:
- 07461-3342
Amenities
-
- Amenities:
- Club House, Kitchen Facilities, Pool-Outdoor, Tennis Courts
-
- Utilities:
- All Underground, Electric, Gas-Natural
-
- Parking Spaces:
- 1
-
- Parking:
- 1 Car Width, Concrete
-
- # of Garages:
- 1
-
- Garages:
- Attached Garage, Built-In Garage, Garage Door Opener
-
- Has Pool:
- Yes
-
- Pool:
- Association Pool, In-Ground Pool
Interior
-
- Interior:
- Carbon Monoxide Detector, Cathedral Ceiling, High Ceilings, Smoke Detector, Walk-In Closet
-
- Appliances:
- Carbon Monoxide Detector, Dishwasher, Dryer, Microwave Oven, Range/Oven-Gas, Refrigerator, Washer
-
- Heating:
- Gas-Natural
-
- Cooling:
- 1 Unit, Central Air
Exterior
-
- Exterior:
- Vinyl Siding
-
- Exterior Features:
- Patio
-
- Lot Description:
- Corner, Mountain View, Open Lot
-
- Roof:
- Asphalt Shingle
School Information
-
- High:
- HIGH POINT
Additional Information
-
- Date Listed:
- July 11th, 2025
-
- Days on Market:
- 69
Listing Details
- Listing Office:
- Kistle Realty, Llc.
