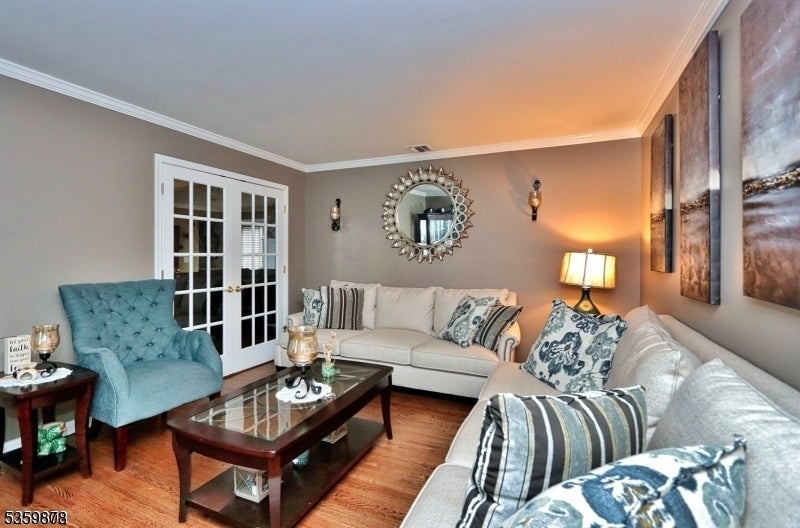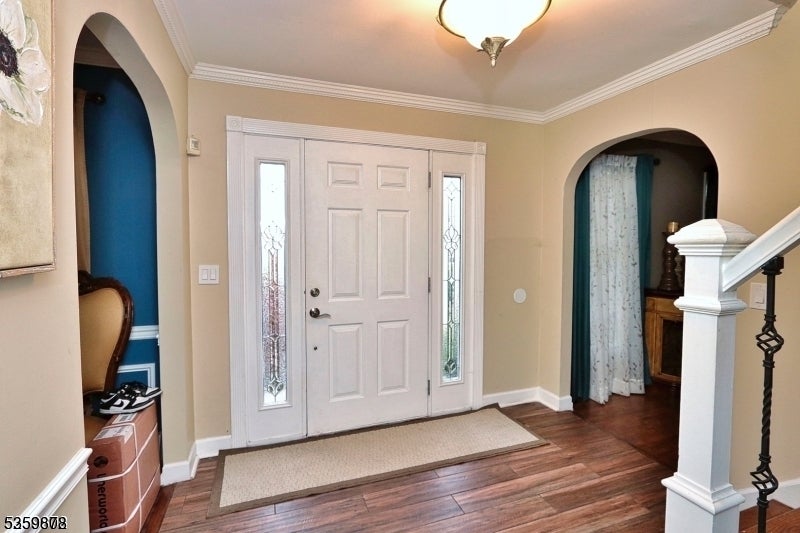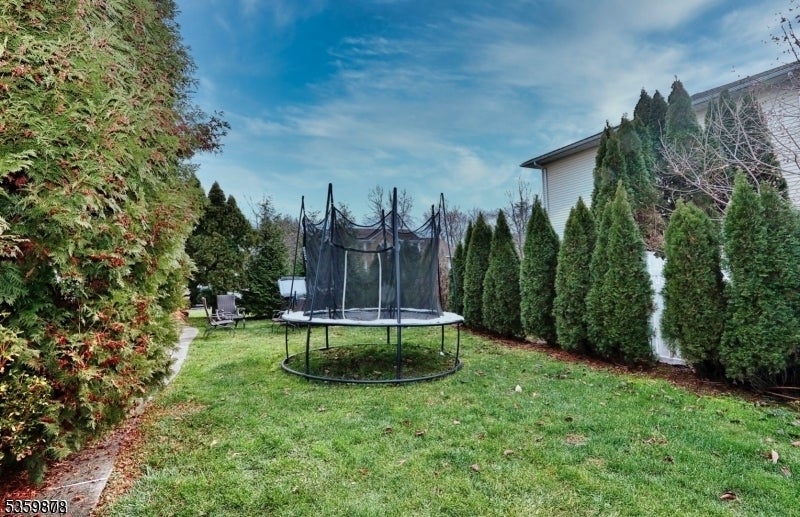$849,000 - 8 Winfield Ct, Fairfield Twp.
- 6
- Bedrooms
- 3
- Baths
- N/A
- SQ. Feet
- 0.4
- Acres
Step into an inviting entry foyer that sets the tone for this beautifully maintained home. The formal dining room boasts hardwood floors, crown molding, and decorative shadow boxes. The living room features hardwood flooring and French doors leading to a spacious family room with vaulted ceilings, gas fireplace, and more gleaming hardwood floors. The updated kitchen includes granite countertops, a double wall oven, and a bright dining area with sliders to a 48' x 12' deck 24 feet of which is covered and equipped with dual ceiling fans, perfect for outdoor entertaining. The first floor also offers a convenient laundry room. Upstairs, you'll find a large game room with sliders to the deck (easily convertible to a 6th bedroom), a loft overlooking the family room, and a spacious 5th bedroom located above the garage. Additional features include 2-zone central air conditioning, a paver driveway and walkways, and countless other upgrades throughout.
Essential Information
-
- MLS® #:
- 3974545
-
- Price:
- $849,000
-
- Bedrooms:
- 6
-
- Bathrooms:
- 3.00
-
- Full Baths:
- 2
-
- Half Baths:
- 1
-
- Acres:
- 0.40
-
- Year Built:
- 1984
-
- Type:
- Residential
-
- Sub-Type:
- Single Family
-
- Style:
- Colonial
-
- Status:
- Active
Community Information
-
- Address:
- 8 Winfield Ct
-
- City:
- Fairfield Twp.
-
- County:
- Essex
-
- State:
- NJ
-
- Zip Code:
- 07004-1204
Amenities
-
- Amenities:
- Pool-Outdoor
-
- Utilities:
- All Underground, Gas-Natural
-
- Parking:
- 2 Car Width
-
- # of Garages:
- 2
-
- Garages:
- Attached Garage
-
- Pool:
- Above Ground
Interior
-
- Appliances:
- Carbon Monoxide Detector, Central Vacuum, Dishwasher, Microwave Oven, Range/Oven-Gas, Refrigerator, Wall Oven(s) - Gas
-
- Heating:
- Gas-Natural
-
- Cooling:
- 2 Units, Attic Fan, Ceiling Fan, Central Air
-
- Fireplace:
- Yes
-
- # of Fireplaces:
- 1
-
- Fireplaces:
- Family Room
Exterior
-
- Exterior:
- Aluminum Siding
-
- Lot Description:
- Cul-De-Sac
-
- Roof:
- Asphalt Shingle
School Information
-
- Elementary:
- STEVENSON
-
- Middle:
- CHURCHILL
-
- High:
- W ESSEX
Additional Information
-
- Date Listed:
- July 10th, 2025
-
- Days on Market:
- 1
-
- Zoning:
- R-1
Listing Details
- Listing Office:
- Exp Realty, Llc


