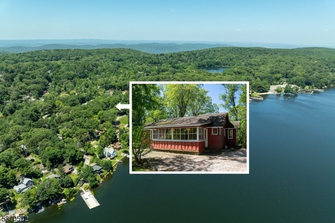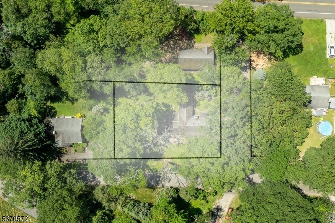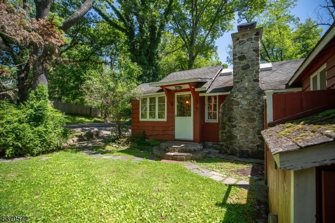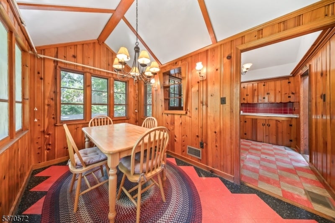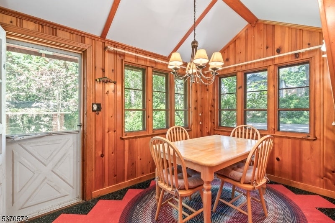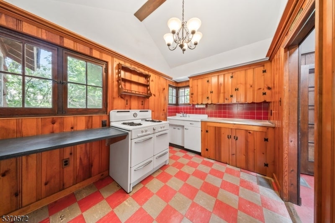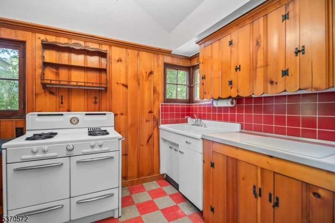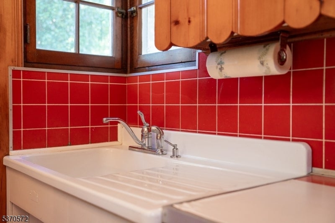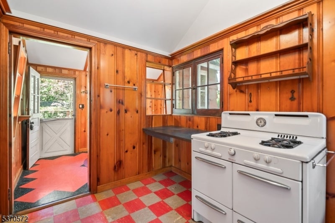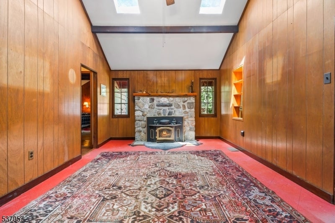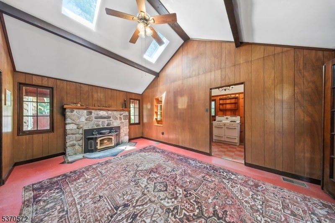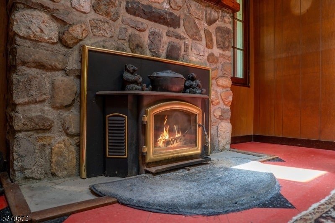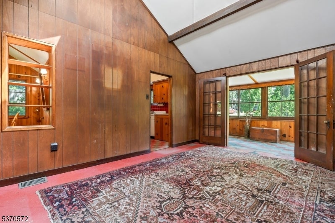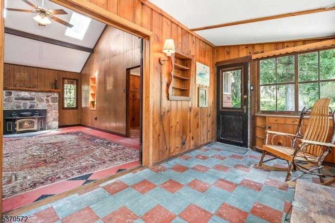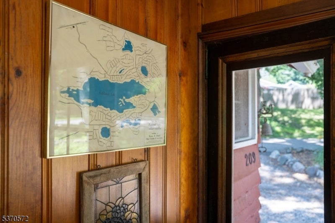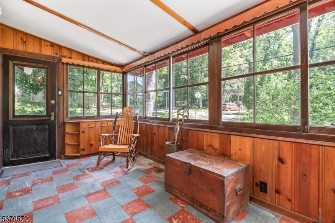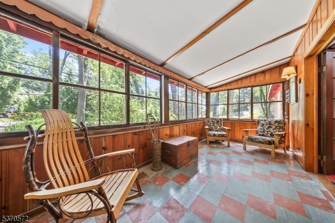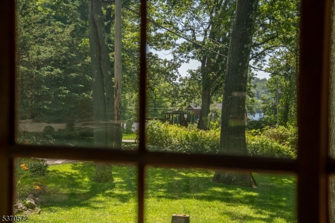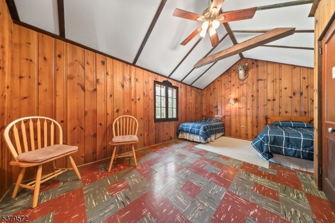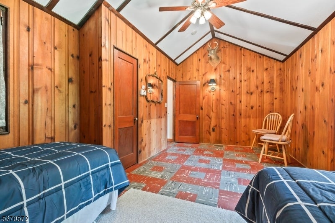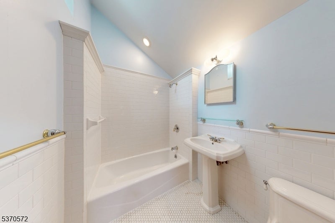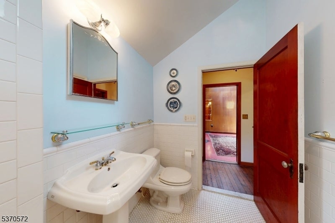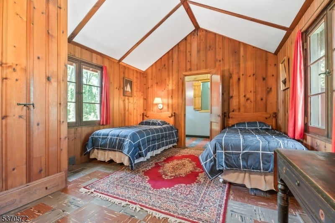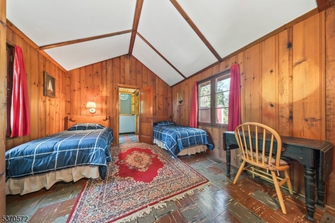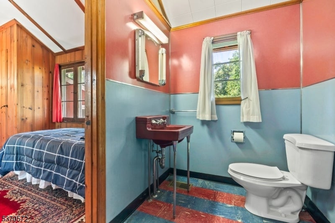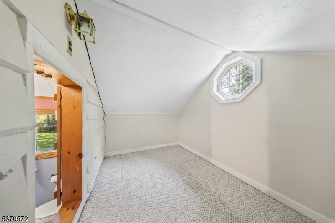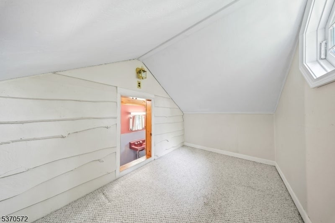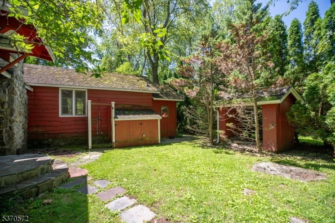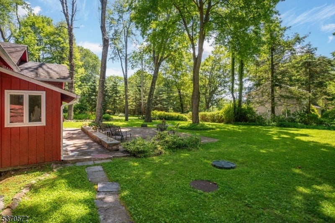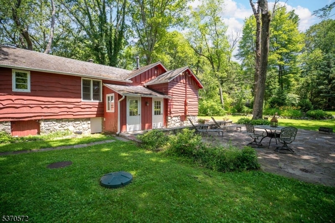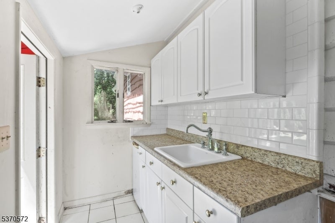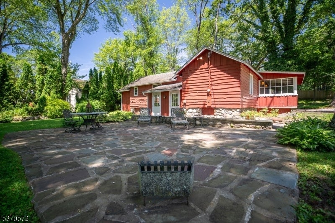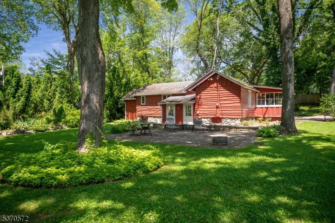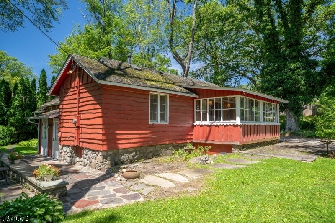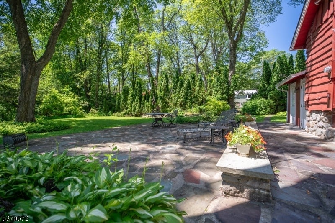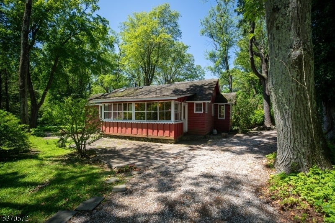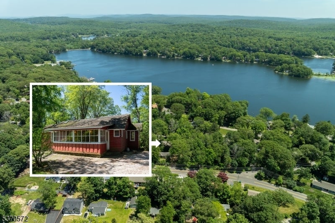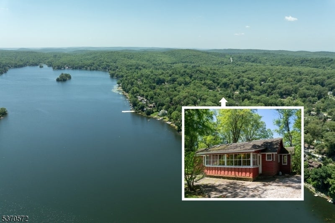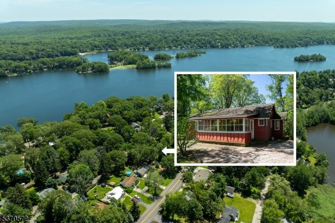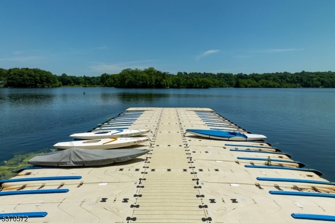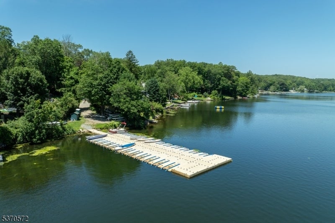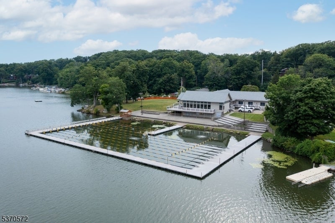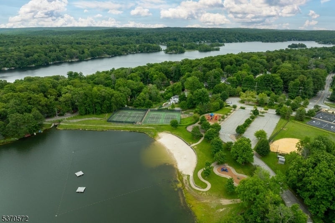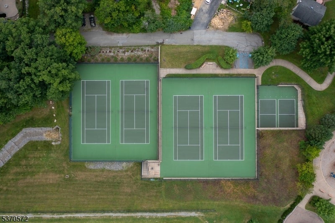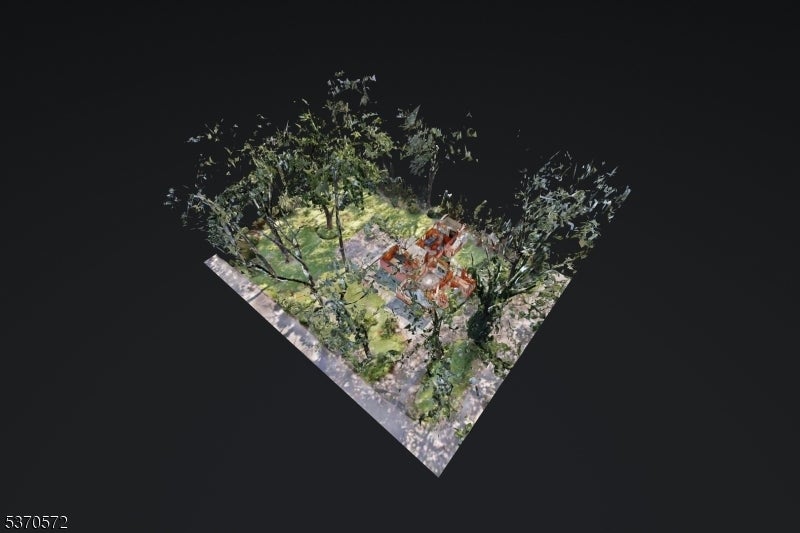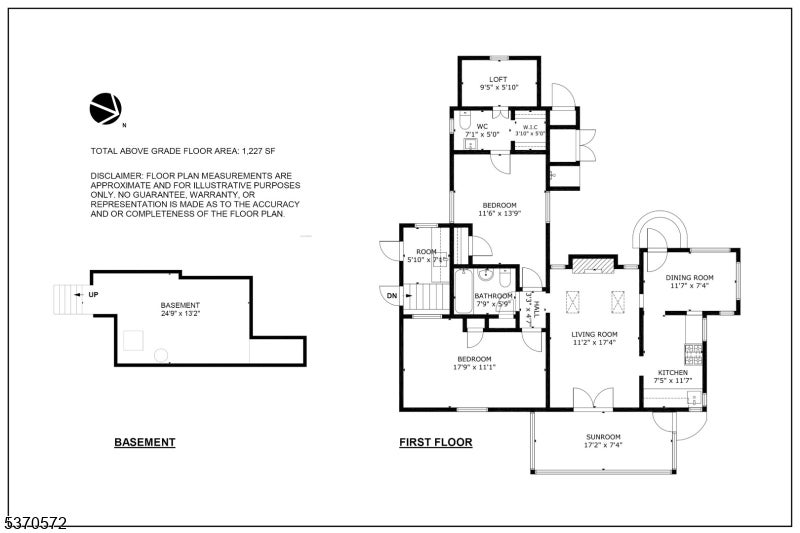$199,000 - 209 Alturas Rd, Vernon Twp.
- 2
- Bedrooms
- 2
- Baths
- 1,227
- SQ. Feet
- 0.32
- Acres
Welcome to Storybook Cottage in Highland Lakes! Set on a level, tree-dappled .32-acre corner parcel, this single-level cabin offers vistas of Highland Lake and easy access to club amenities. Step through the sun-lit enclosed porch into a vaulted living room anchored by a field-stone fireplace. To the North, the kitchen opens into a window lined dining room. To the South, find a full bath and two generous bedrooms. The primary suite includes a private half bath, spacious closet, and lofted storage. Outside, slate walkways lead to a large patio with adjacent interior "summer kitchen, ideal for barbecue & refreshment prep. A circular drive with dual street frontage provides ample parking. Upgrades include a poured-concrete basement (2001), 200-amp electric and updated plumbing (2003), septic (1999) and a brand-new well pump (2025) with 3 year warranty. Enjoy outdoor recreation year-round with deeded access to Highland Lakes Country Club's five pristine lakes, seven sandy beaches. Activities for all interests and ages; sailing, racket sports, hiking, fishing, swimming, art, music, play group and more. Winter sports are just a short drive away at Mountain Creek. Bring your vision, a kayak, and a love of lake life this home requires TLC and is priced accordingly. Inquire for property disclosures.
Essential Information
-
- MLS® #:
- 3974449
-
- Price:
- $199,000
-
- Bedrooms:
- 2
-
- Bathrooms:
- 2.00
-
- Full Baths:
- 1
-
- Half Baths:
- 1
-
- Square Footage:
- 1,227
-
- Acres:
- 0.32
-
- Year Built:
- 1947
-
- Type:
- Residential
-
- Sub-Type:
- Single Family
-
- Style:
- Lakestyle
-
- Status:
- Active
Community Information
-
- Address:
- 209 Alturas Rd
-
- Subdivision:
- Highland Lakes Section 1
-
- City:
- Vernon Twp.
-
- County:
- Sussex
-
- State:
- NJ
-
- Zip Code:
- 07422-1860
Amenities
-
- Amenities:
- Billiards Room, Club House, Kitchen Facilities, Lake Privileges, Playground, Tennis Courts
-
- Utilities:
- Electric
-
- Parking Spaces:
- 4
-
- Parking:
- 1 Car Width, Circular, Gravel
Interior
-
- Appliances:
- Range/Oven-Gas, See Remarks
-
- Heating:
- Oil Tank Above Ground - Inside
-
- Cooling:
- No Cooling
-
- Fireplace:
- Yes
-
- # of Fireplaces:
- 1
-
- Fireplaces:
- Insert
Exterior
-
- Exterior:
- Wood
-
- Exterior Features:
- Enclosed Porch(es), Patio, Storage Shed
-
- Roof:
- Asphalt Shingle
School Information
-
- Elementary:
- Lounsberry
-
- Middle:
- GLEN MDW
-
- High:
- VERNON
Additional Information
-
- Date Listed:
- July 10th, 2025
-
- Days on Market:
- 1
-
- Zoning:
- PLC
Listing Details
- Listing Office:
- Ridge & Valley Re Corp
