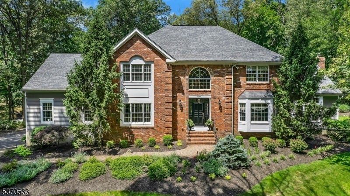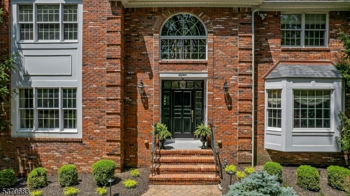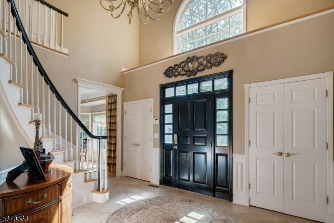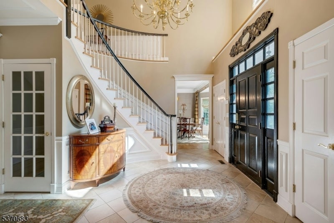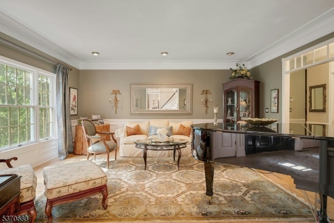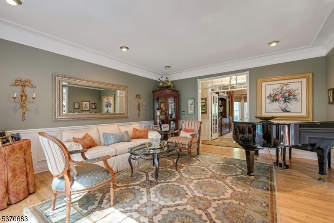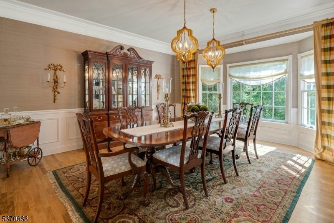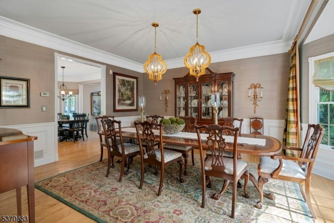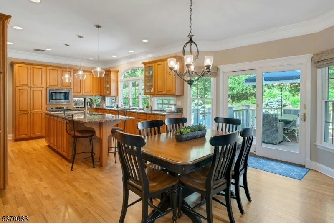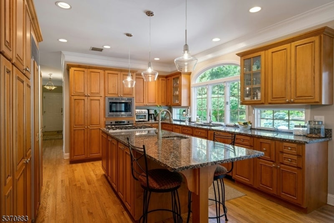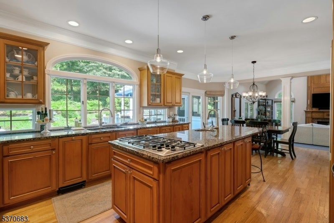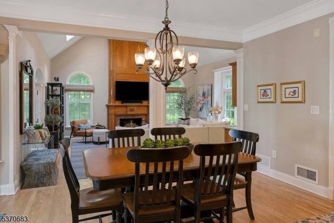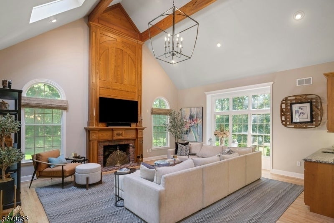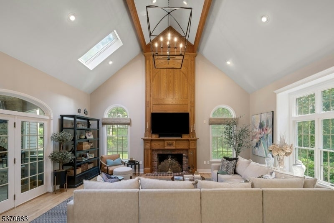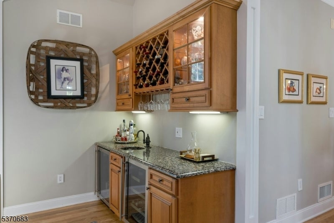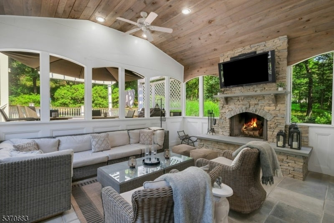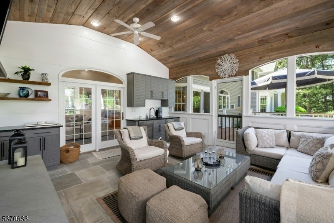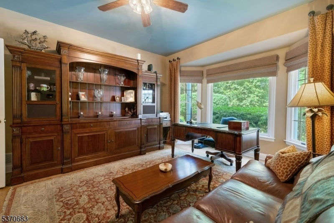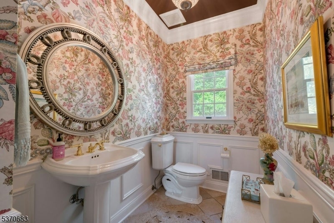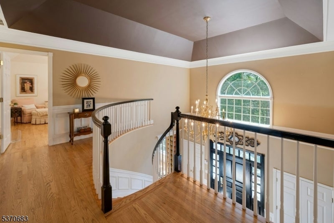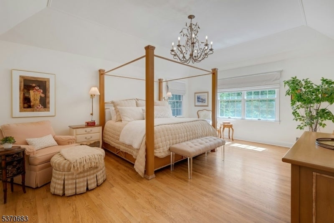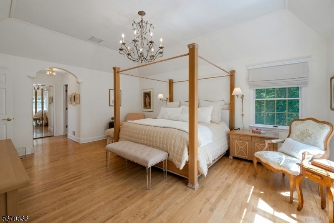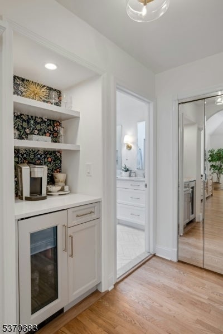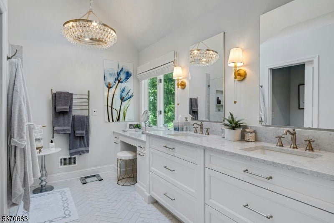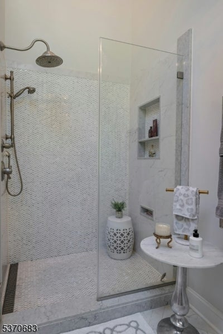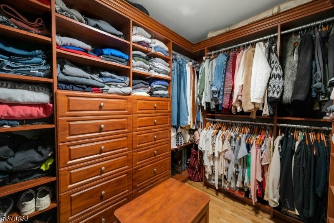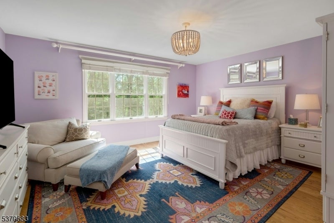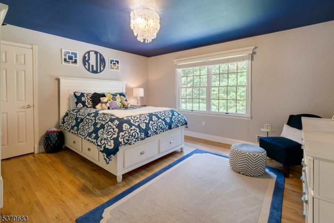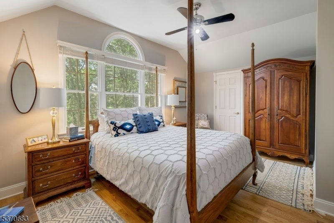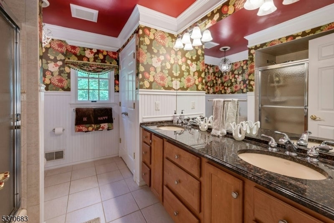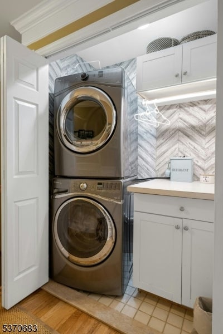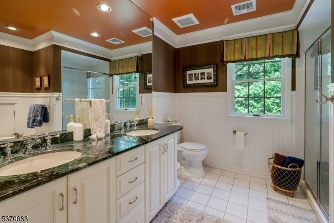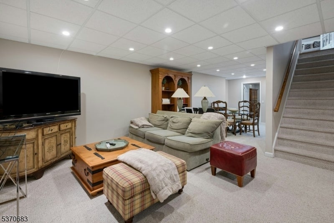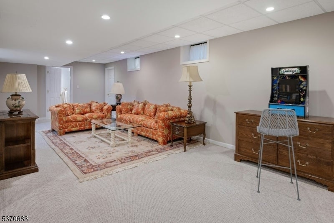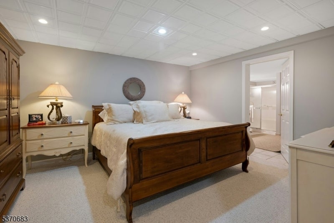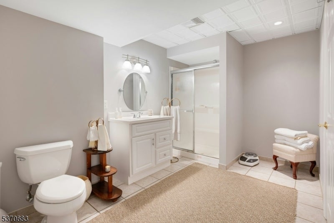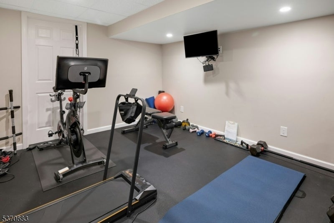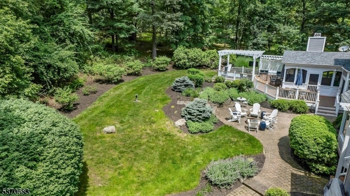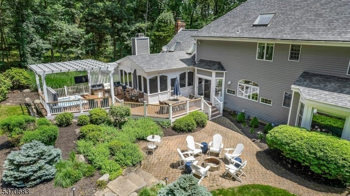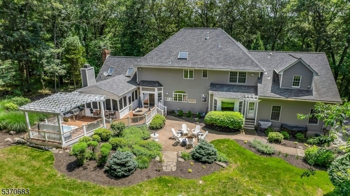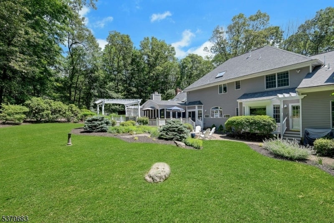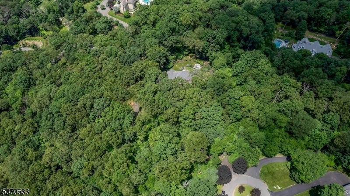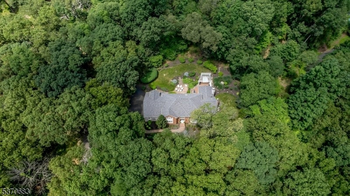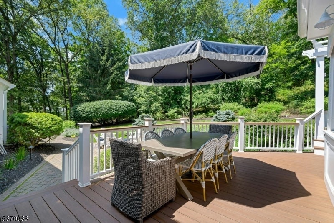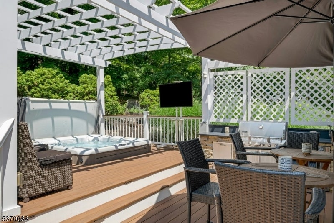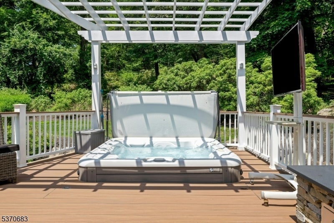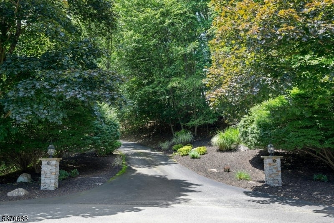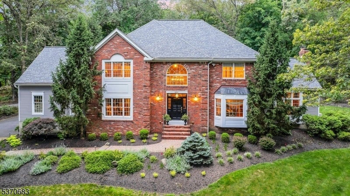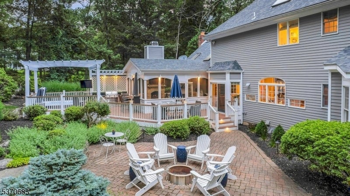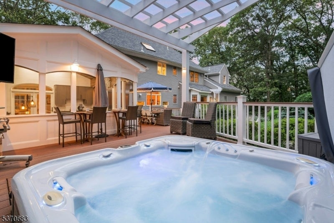$1,585,000 - 15 Deer Trl, Boonton Twp.
- 4
- Bedrooms
- 5
- Baths
- 4,000
- SQ. Feet
- 4.96
- Acres
An amazing value in the best of Boonton Township locations - Close to 5 acre's of private paradise with super floorplan-move in condition-and too many extras to mention,but here are a few ; built in fire place, raised hearth, outdoor kitchen, bev.fridge/sink/cooler, built in hot-tub, gas grill, and this is just part of the custom mastery. Inside you'll discover new baths, heated floors and towel bars, infinity drain, au-pair suite, second floor laundry, coffee bar and so much more. This one is a must see with cul-de-sac location, hidden fence, home generator, 3 car garage with storage, finished bsmt with additional rooms, gym, game room and more.
Essential Information
-
- MLS® #:
- 3974398
-
- Price:
- $1,585,000
-
- Bedrooms:
- 4
-
- Bathrooms:
- 5.00
-
- Full Baths:
- 4
-
- Half Baths:
- 1
-
- Square Footage:
- 4,000
-
- Acres:
- 4.96
-
- Year Built:
- 1992
-
- Type:
- Residential
-
- Sub-Type:
- Single Family
-
- Style:
- Colonial
-
- Status:
- Coming Soon
Community Information
-
- Address:
- 15 Deer Trl
-
- Subdivision:
- Hawk Hill
-
- City:
- Boonton Twp.
-
- County:
- Morris
-
- State:
- NJ
-
- Zip Code:
- 07005-9024
Amenities
-
- Utilities:
- Electric, Gas-Natural
-
- Parking Spaces:
- 10
-
- Parking:
- Additional Parking, Blacktop
-
- # of Garages:
- 3
-
- Garages:
- Attached Garage, Garage Door Opener, Garage Under
Interior
-
- Interior:
- Bar-Wet, Blinds, Drapes, High Ceilings, Smoke Detector, Walk-In Closet, Window Treatments, Bar-Dry
-
- Appliances:
- Dryer, Generator-Built-In, Microwave Oven, Range/Oven-Gas, Refrigerator, Wall Oven(s) - Gas, Washer
-
- Heating:
- Gas-Natural
-
- Cooling:
- 2 Units, Central Air
-
- Fireplace:
- Yes
-
- # of Fireplaces:
- 2
-
- Fireplaces:
- Family Room, Wood Burning, Gas Fireplace
Exterior
-
- Exterior:
- Brick, Clapboard
-
- Exterior Features:
- Deck, Hot Tub, Barbeque
-
- Lot Description:
- Cul-De-Sac, Mountain View, Skyline View
-
- Roof:
- Asphalt Shingle
School Information
-
- Elementary:
- RockawayVL
-
- Middle:
- RockawayVL
-
- High:
- Mountain L
Additional Information
-
- Date Listed:
- July 10th, 2025
-
- Days on Market:
- 1
-
- Zoning:
- Res
Listing Details
- Listing Office:
- Coldwell Banker Realty
