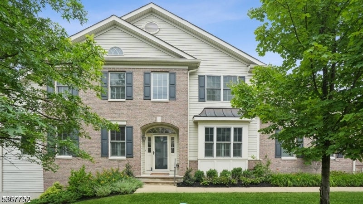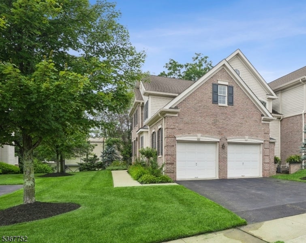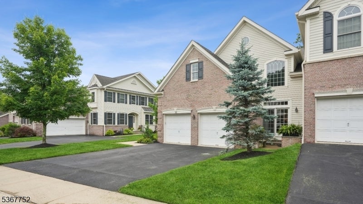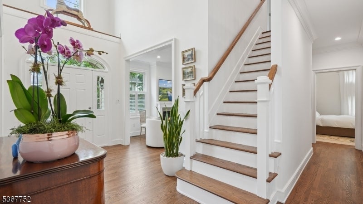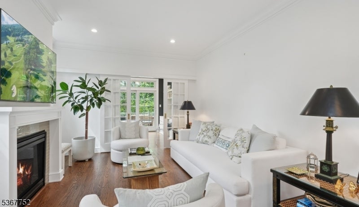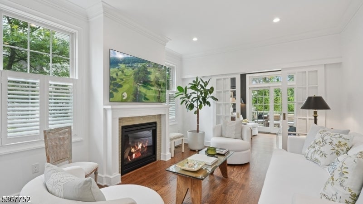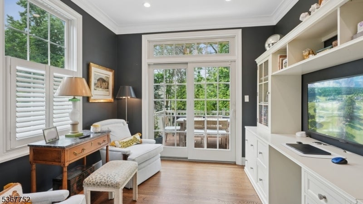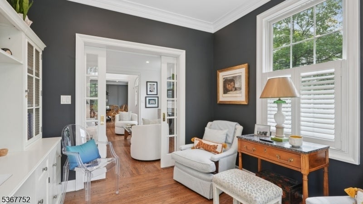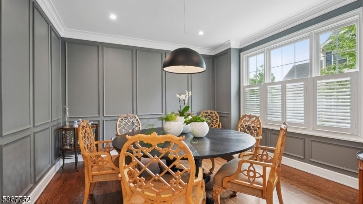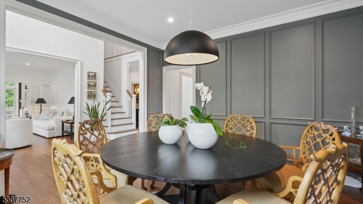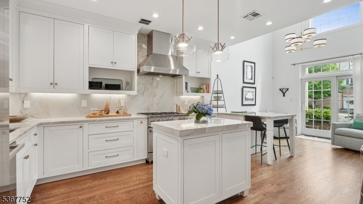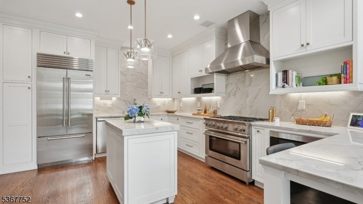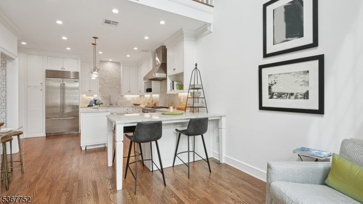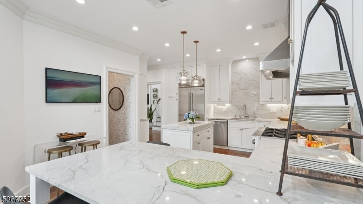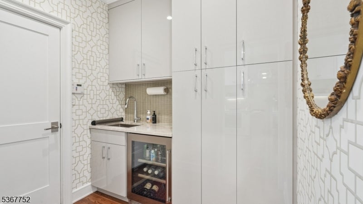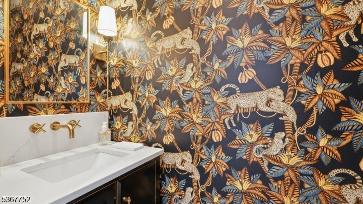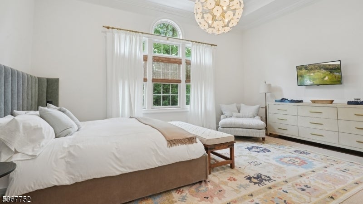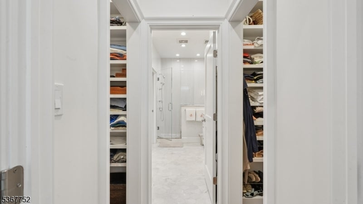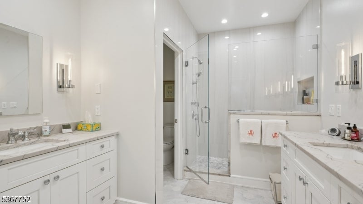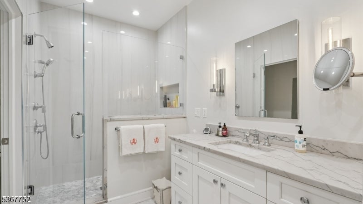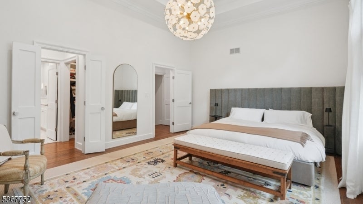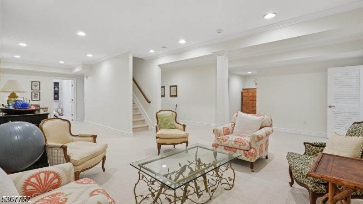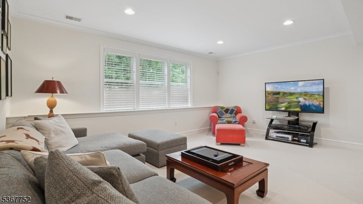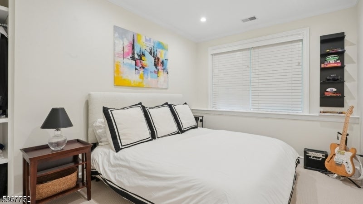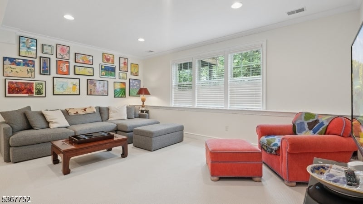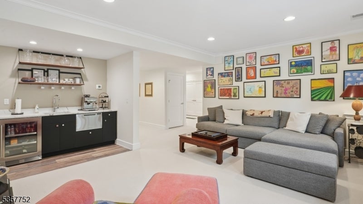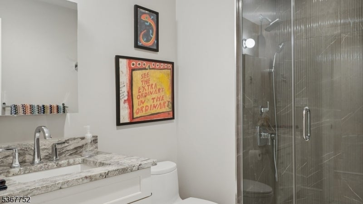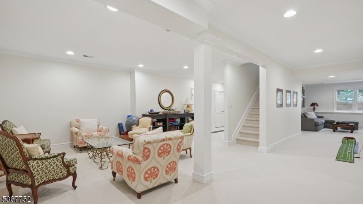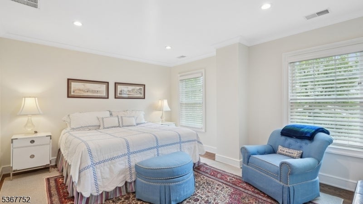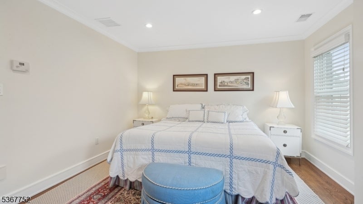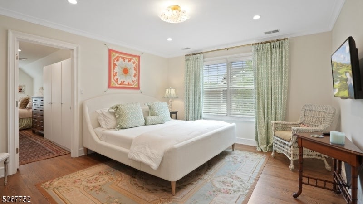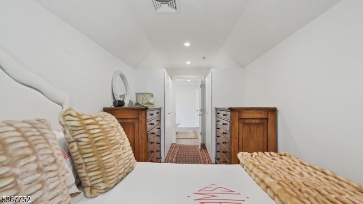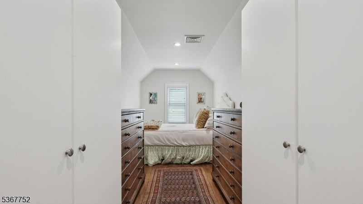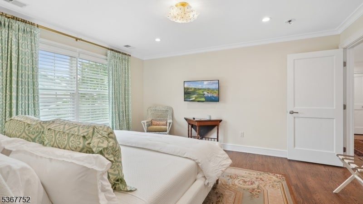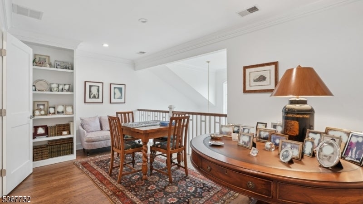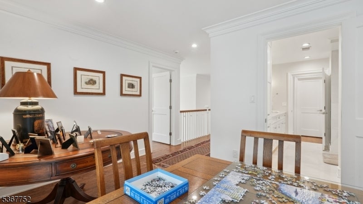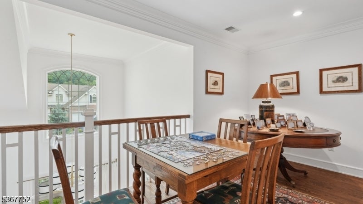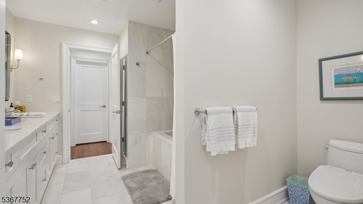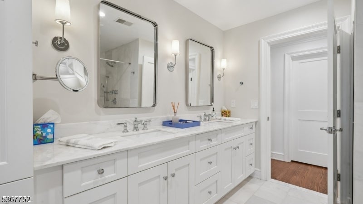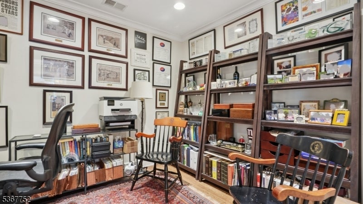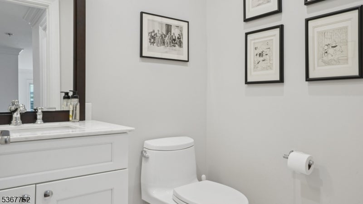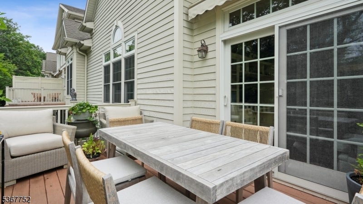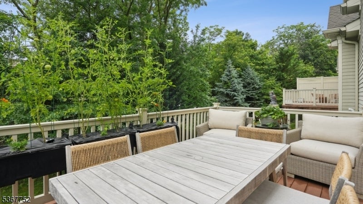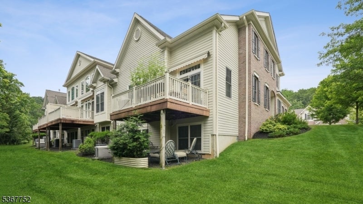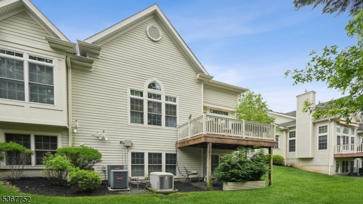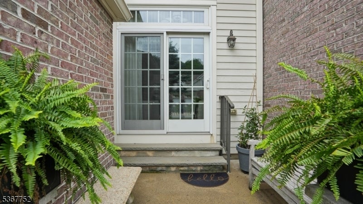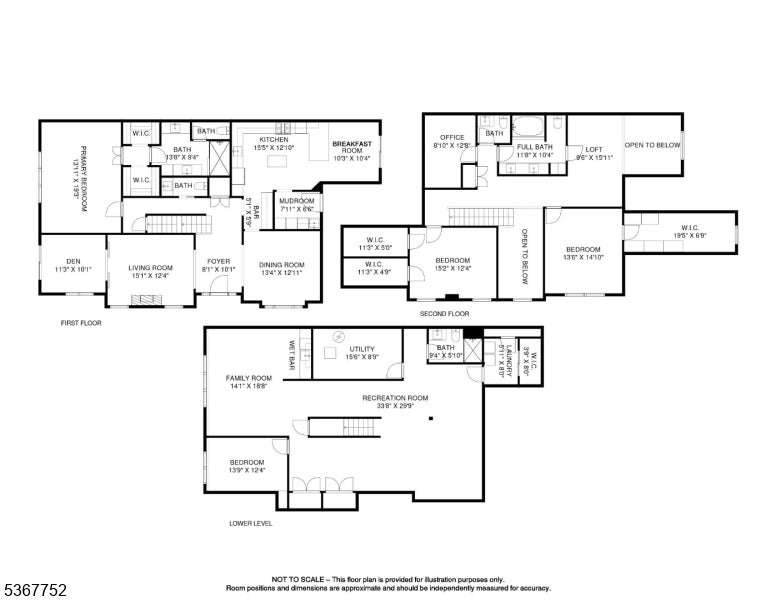$990,000 - 401 Viera Dr, Hanover Twp.
- 4
- Bedrooms
- 5
- Baths
- 2,703
- SQ. Feet
- 2008
- Year Built
Remodeled & Upgraded End unit in Viera's Luxury 55+ Adult community - rarely comes on market! 3+ bedroom +, 3.2 custom baths, fin. LL. Primary en suite on 1st floor & Two car direct entry garage- 1st floor. This property's floor plan is unique from original model. High ceilings 1st floor, Custom gourmet kitchen (2022) with newer soft-close cabinetry, marble counters, dry Bar (plumbing for wet bar). Commercial grade S/S range/hood, sub zero S/S Refrigerator. Breakfast bar plus Breakfast room with glass siders to patio/exterior. Enhanced moldings throughout. LR w/access to den/outdoors thru glass sliders. Deck w/remote awning w/lighting. Refinished Hardwood floors in 1st/2nd floor. Savannah shutters. Second floor offers 3+ bedrooms (one with additional passthrough 4th bedroom, plus office and loft. Fully Finished LL. w/guest suite, FR, sitting room & full bath. Laundry in LL but can be moved to 1st floor. Hardwired generator, cat5 Wiring throughout. See Upgrades list in Media section. Only 40 homes in this quiet, cul-de-sac community, minutes from downtown Morristown shops, restaurants and NYC Train. Low taxes and HOA fees. See Upgrades List in Media section.
Essential Information
-
- MLS® #:
- 3974369
-
- Price:
- $990,000
-
- Bedrooms:
- 4
-
- Bathrooms:
- 5.00
-
- Full Baths:
- 3
-
- Half Baths:
- 2
-
- Square Footage:
- 2,703
-
- Acres:
- 0.00
-
- Year Built:
- 2008
-
- Type:
- Residential
-
- Sub-Type:
- Condo/Coop/Townhouse
-
- Style:
- Townhouse-End Unit, Multi Floor Unit
-
- Status:
- Active
Community Information
-
- Address:
- 401 Viera Dr
-
- Subdivision:
- Viera at Hanover
-
- City:
- Hanover Twp.
-
- County:
- Morris
-
- State:
- NJ
-
- Zip Code:
- 07927-2404
Amenities
-
- Utilities:
- All Underground, Gas-Natural
-
- Parking:
- 2 Car Width, Additional Parking, Blacktop
-
- # of Garages:
- 2
-
- Garages:
- Attached Garage, Garage Door Opener, See Remarks
Interior
-
- Interior:
- Bar-Dry, Blinds, Carbon Monoxide Detector, Cathedral Ceiling, High Ceilings, Security System, Walk-In Closet, Window Treatments
-
- Appliances:
- Carbon Monoxide Detector, Central Vacuum, Dishwasher, Dryer, Generator-Built-In, Kitchen Exhaust Fan, Microwave Oven, Range/Oven-Gas, Refrigerator, See Remarks, Sump Pump, Washer, Wine Refrigerator
-
- Heating:
- Gas-Natural
-
- Cooling:
- 1 Unit, Central Air, Multi-Zone Cooling
-
- Fireplace:
- Yes
-
- # of Fireplaces:
- 1
-
- Fireplaces:
- Family Room, Gas Fireplace
Exterior
-
- Exterior:
- Brick, Wood
-
- Exterior Features:
- Curbs, Deck, Patio, Sidewalk, Thermal Windows/Doors, Underground Lawn Sprinkler
-
- Lot Description:
- Cul-De-Sac
-
- Roof:
- Asphalt Shingle
School Information
-
- High:
- Whippany
Additional Information
-
- Date Listed:
- July 10th, 2025
-
- Days on Market:
- 2
-
- Zoning:
- res
Listing Details
- Listing Office:
- Kl Sotheby's Int'l. Realty
