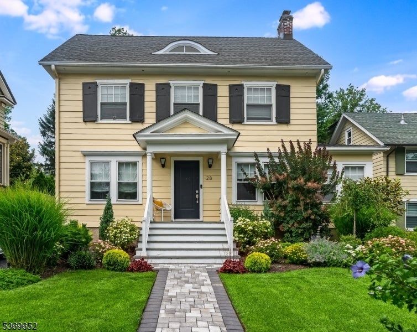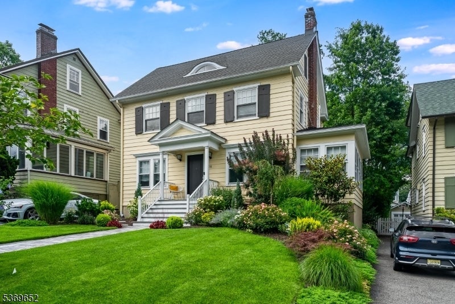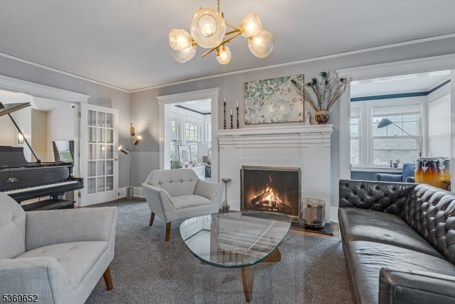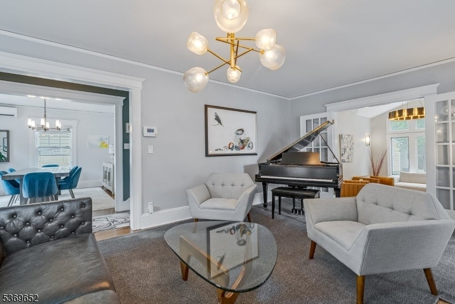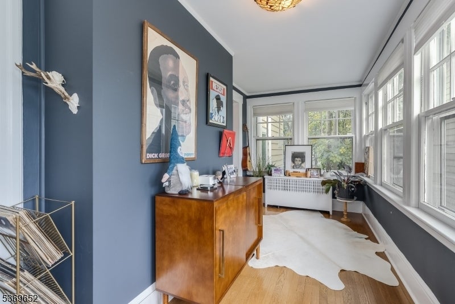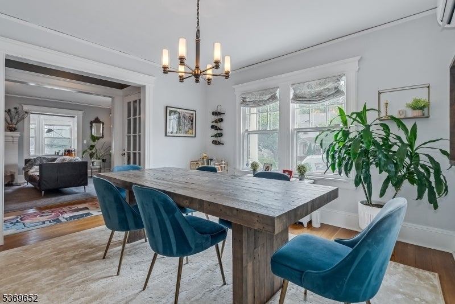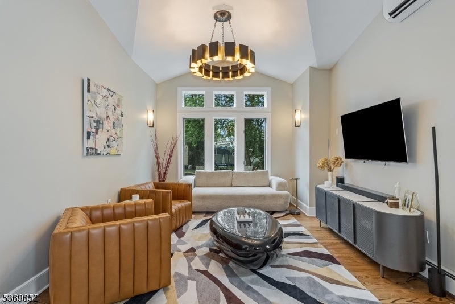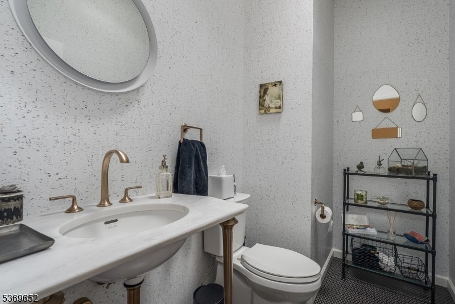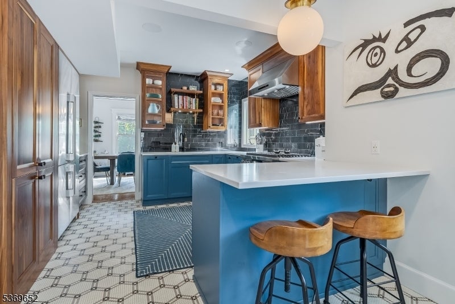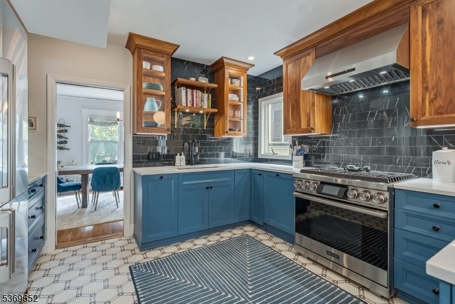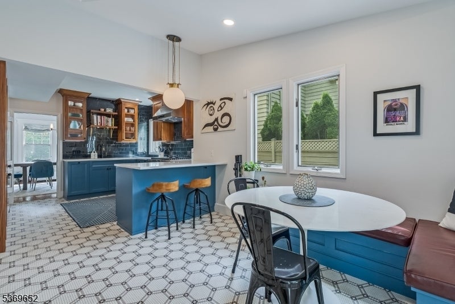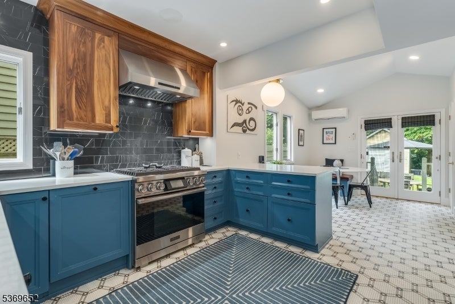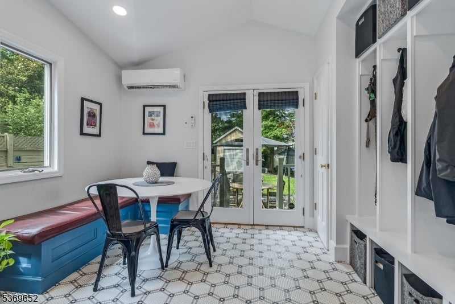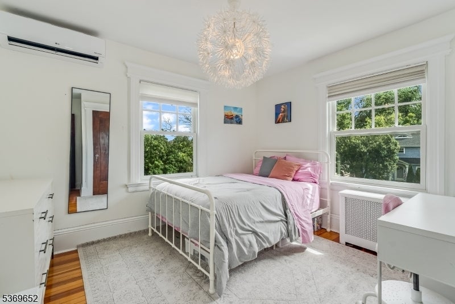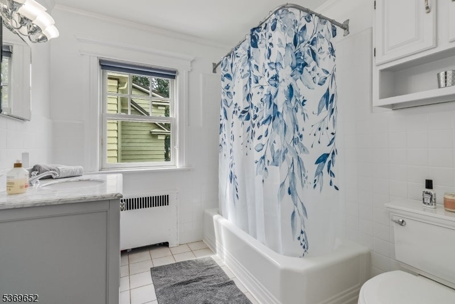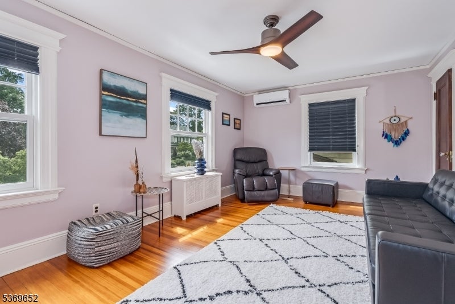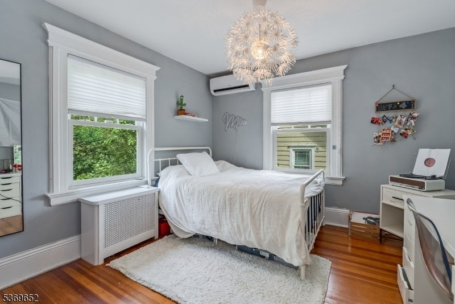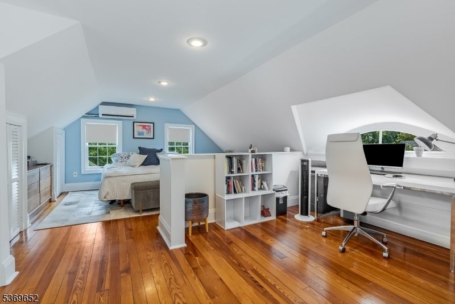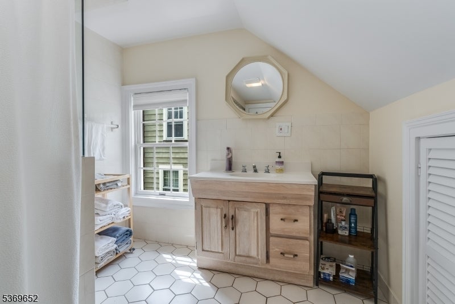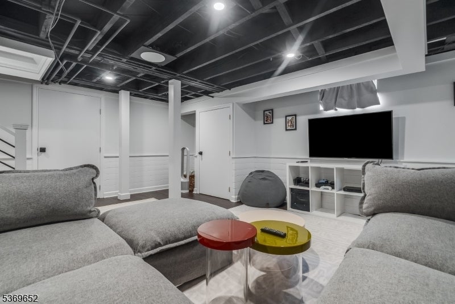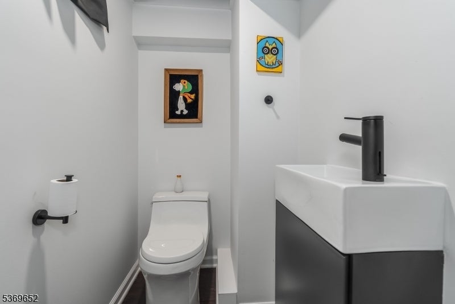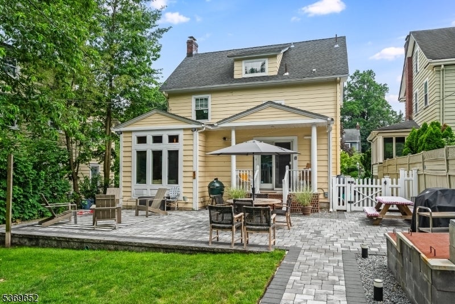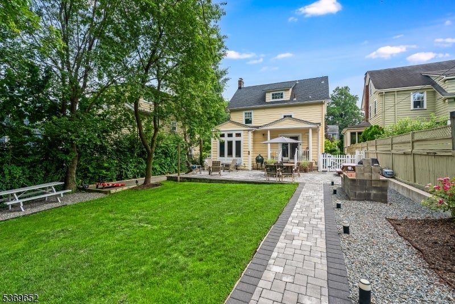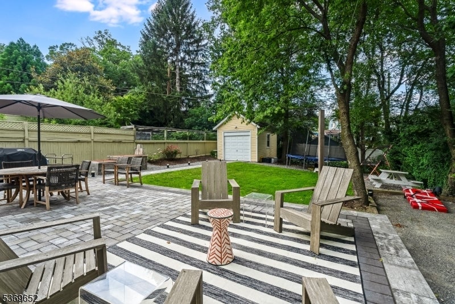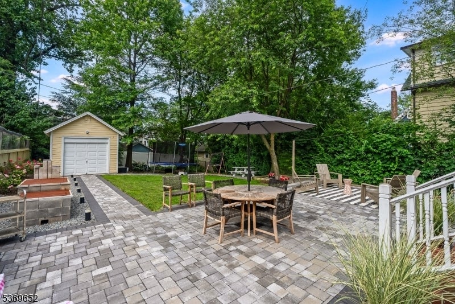$1,199,000 - 28 Appleton Rd, Glen Ridge Boro Twp.
- 4
- Bedrooms
- 4
- Baths
- N/A
- SQ. Feet
- 0.17
- Acres
Stylishly renovated with sophisticated charm this thoughtfully redesigned home has been beautifully updated with purposeful detail. Enter the foyer and enjoy elegant sightlines to both the formal living and dining rooms, along with a wide, graceful staircase. A crisp, modern color palette is balanced by rich wood flooring and deep moldings while natural light fills each room. The formal living room features a classic wood-burning fireplace and opens to a sun-drenched office/sunroom. French doors lead to the dramatic Great Room, where soaring ceilings and oversized windows frame views of the private backyard. The renovated kitchen blends function and flair with custom cabinetry, quartz countertops, rich subway tile and high-end stainless-steel appliances. A breakfast bar and built-in banquette provide multiple dining options. Nearby, custom built-in cubbies enhance everyday convenience and organization. Upstairs, find three generously sized bedrooms, one currently used as a cozy den. The third-floor primary suite is a true retreat, offering a walk-in closet and private bath. The lower level expands the living space with a versatile rec area, half bath, laundry room and abundant storage. Out back, the fully fenced yard is perfect for entertaining or relaxing, featuring a spacious paver patio and custom-built smoker. Located in the heart of vibrant Glen Ridge, this home is walking distance to trains and top-rated schools, as well as an array of shopping and dining destinations
Essential Information
-
- MLS® #:
- 3974330
-
- Price:
- $1,199,000
-
- Bedrooms:
- 4
-
- Bathrooms:
- 4.00
-
- Full Baths:
- 2
-
- Half Baths:
- 2
-
- Acres:
- 0.17
-
- Year Built:
- 1919
-
- Type:
- Residential
-
- Sub-Type:
- Single Family
-
- Style:
- Colonial
-
- Status:
- Coming Soon
Community Information
-
- Address:
- 28 Appleton Rd
-
- City:
- Glen Ridge Boro Twp.
-
- County:
- Essex
-
- State:
- NJ
-
- Zip Code:
- 07028-2204
Amenities
-
- Amenities:
- Exercise Room, Storage
-
- Utilities:
- Electric, Gas-Natural
-
- Parking Spaces:
- 2
-
- Parking:
- 1 Car Width, Blacktop, Lighting
-
- # of Garages:
- 1
-
- Garages:
- Detached Garage
Interior
-
- Interior:
- Blinds, Carbon Monoxide Detector, Fire Alarm Sys, Fire Extinguisher, High Ceilings, Security System, Shades, Walk-In Closet, Window Treatments
-
- Appliances:
- Carbon Monoxide Detector, Cooktop - Gas, Dishwasher, Disposal, Dryer, Generator-Hookup, Kitchen Exhaust Fan, Range/Oven-Gas, Refrigerator, Self Cleaning Oven, Sump Pump, Washer, Water Filter
-
- Heating:
- Gas-Natural
-
- Cooling:
- 4 Units, Ceiling Fan, Wall A/C Unit(s)
-
- Fireplace:
- Yes
-
- # of Fireplaces:
- 1
-
- Fireplaces:
- Living Room, Wood Burning
Exterior
-
- Exterior:
- Clapboard
-
- Exterior Features:
- Metal Fence, Patio, Privacy Fence, Sidewalk, Underground Lawn Sprinkler, Barbeque
-
- Roof:
- Asphalt Shingle
School Information
-
- Elementary:
- LINDEN AVE
-
- Middle:
- RIDGEWOOD
-
- High:
- GLEN RIDGE
Additional Information
-
- Date Listed:
- July 10th, 2025
-
- Days on Market:
- 1
-
- Zoning:
- RES
Listing Details
- Listing Office:
- Turpin Real Estate, Inc.
