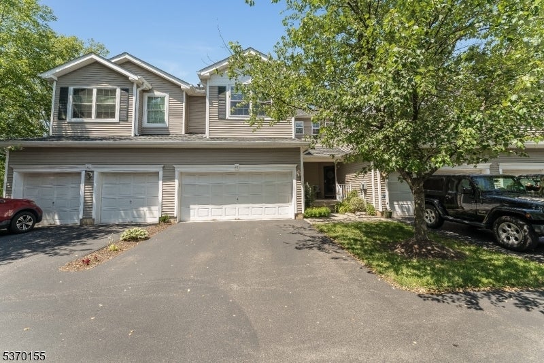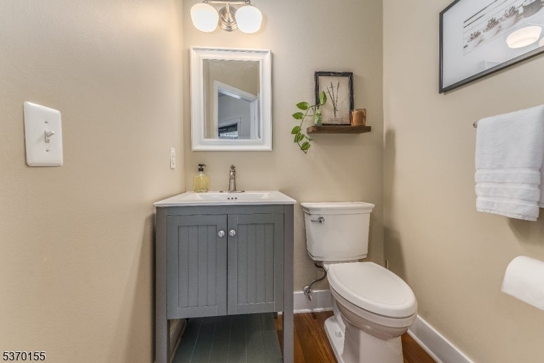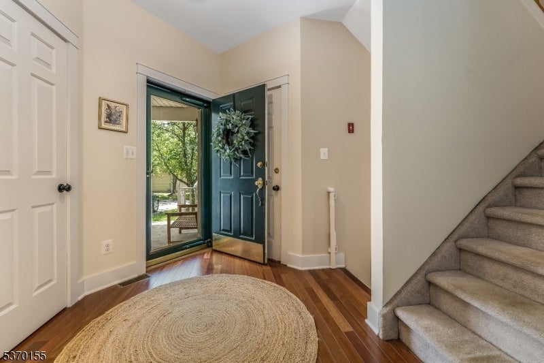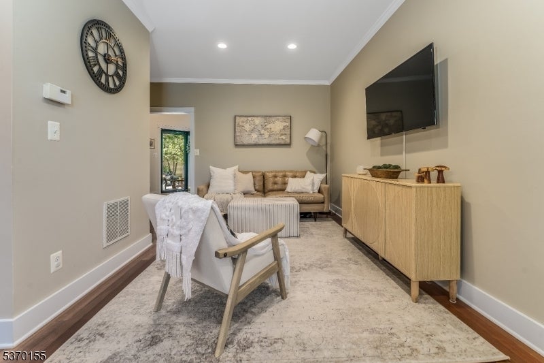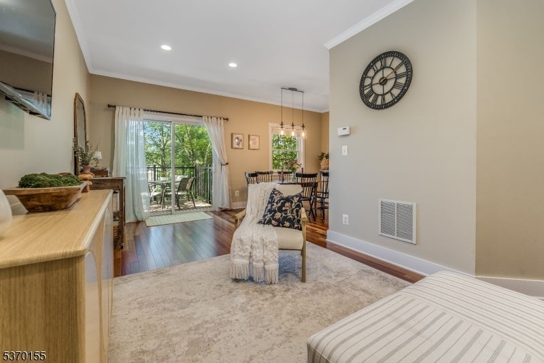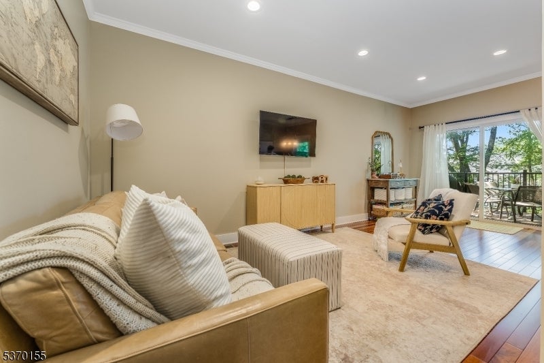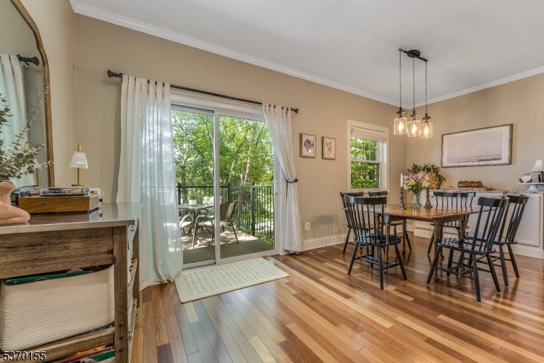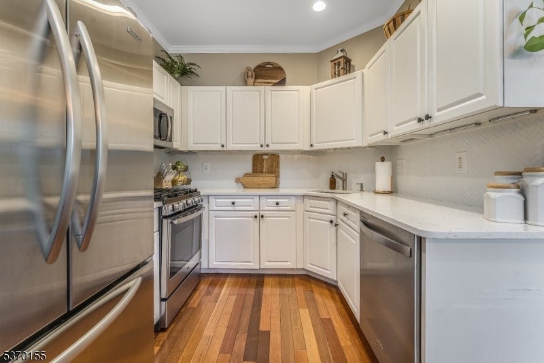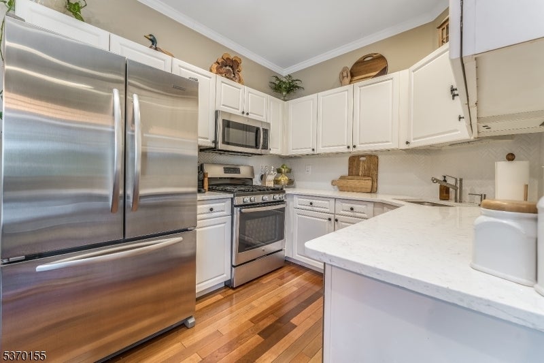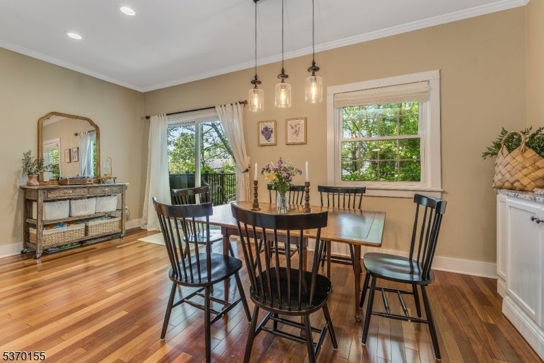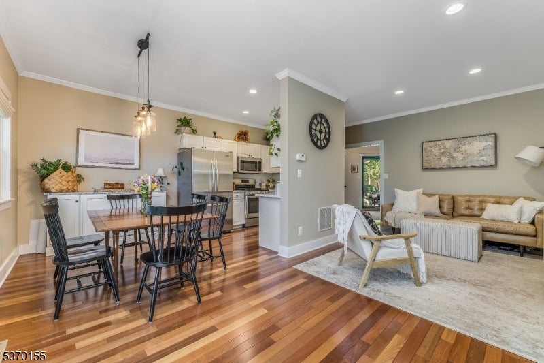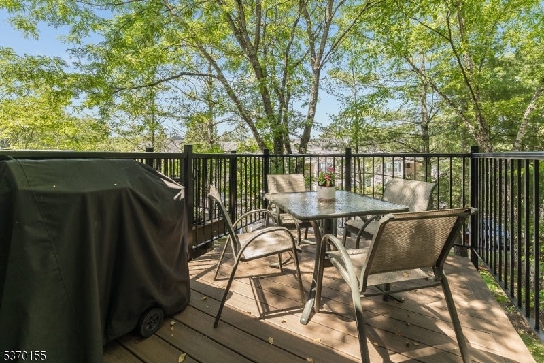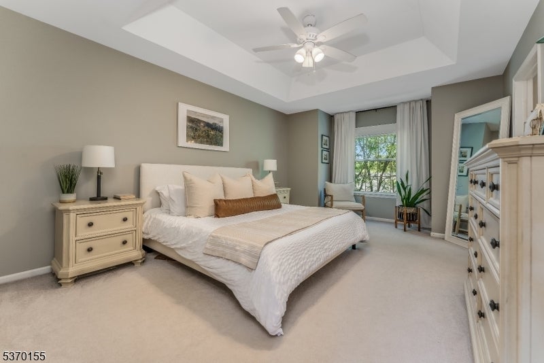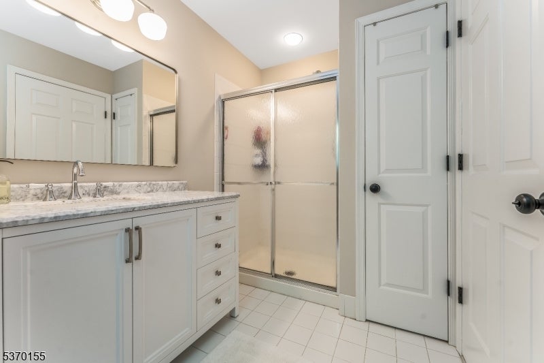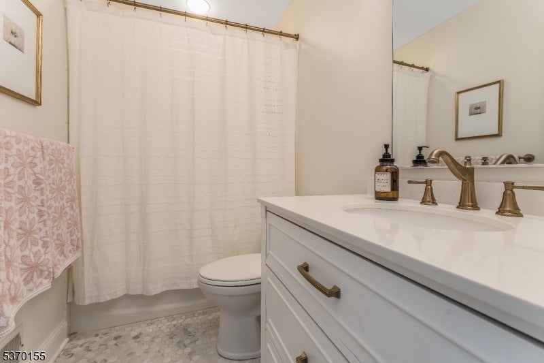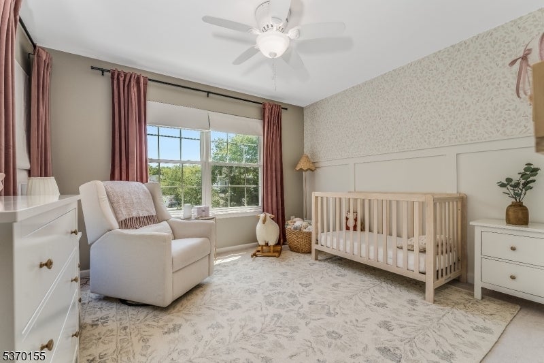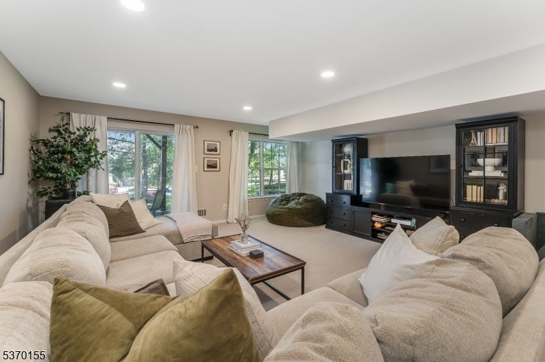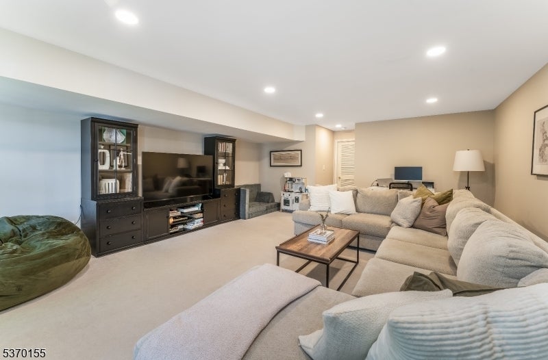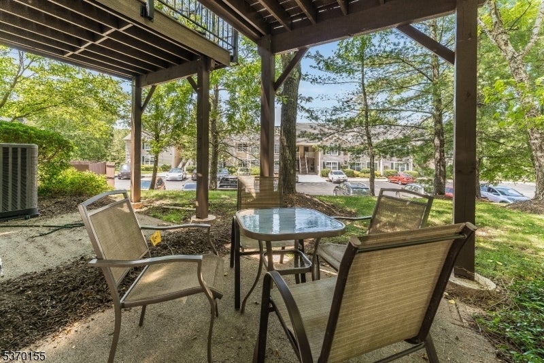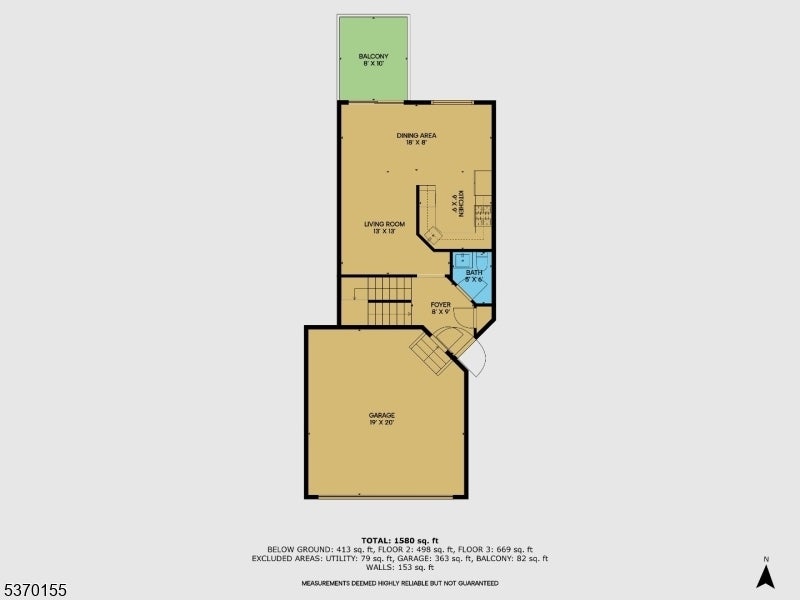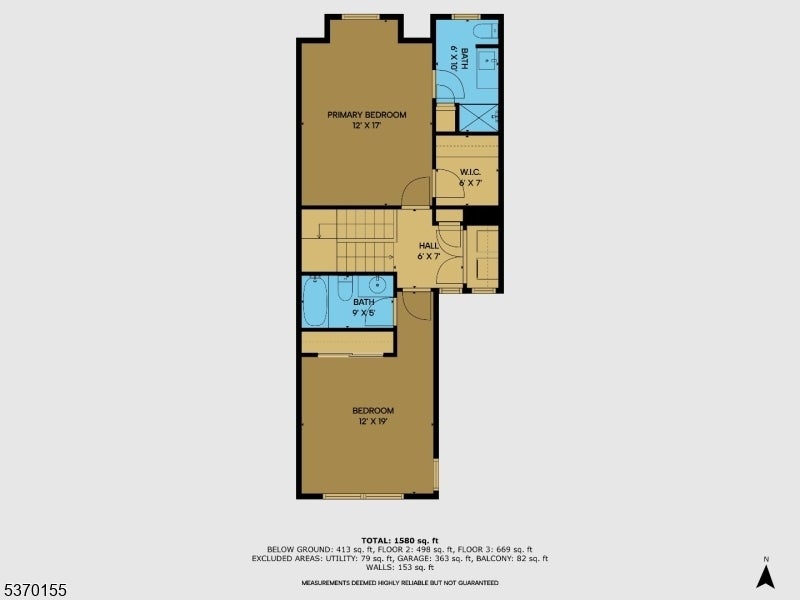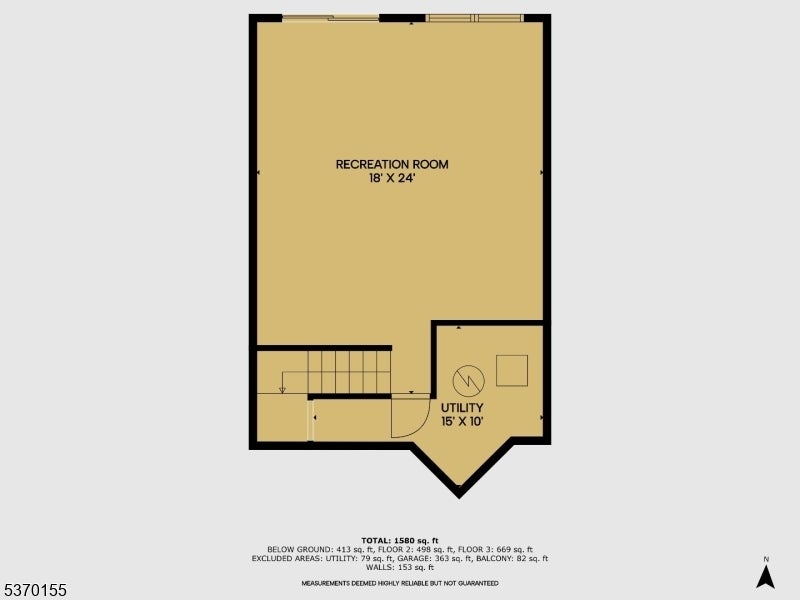$445,000 - 42 Alexandra Way, Clinton Town
- 2
- Bedrooms
- 3
- Baths
- N/A
- SQ. Feet
- 2000
- Year Built
Welcome to this beautifully maintained 2-bedroom, 2.5-bath townhome located in the sought-after Beaver Brook community. Nestled near the scenic Beaver Brook Golf Course.Step inside to find gleaming hardwood floors throughout the main living areas, an updated kitchen with modern finishes, and renovated bathrooms.The open-concept dining area leads to a low-maintenance composite deck, perfect for relaxing. Upstairs, you'll find two spacious bedrooms, each with its own full bathroom, offering ideal privacy and functionality. The half bath on the main level adds extra convenience for guests.The finished walk-out basement provides a flexible space for a family room, home office, play room, or guest area, with direct access to the outdoors.This section of Beaver Brook is one of the few with access to a community pool, and residents also enjoy the on-site playground making it a great spot for all ages.Don't miss this rare opportunity to live in a vibrant, well-kept neighborhood with top-notch amenities and a prime location near major highways, shopping, dining, and outdoor recreation.
Essential Information
-
- MLS® #:
- 3973926
-
- Price:
- $445,000
-
- Bedrooms:
- 2
-
- Bathrooms:
- 3.00
-
- Full Baths:
- 2
-
- Half Baths:
- 1
-
- Acres:
- 0.00
-
- Year Built:
- 2000
-
- Type:
- Residential
-
- Sub-Type:
- Condo/Coop/Townhouse
-
- Style:
- Multi Floor Unit, Townhouse-Interior
-
- Status:
- Active
Community Information
-
- Address:
- 42 Alexandra Way
-
- Subdivision:
- Beaver Brook
-
- City:
- Clinton Town
-
- County:
- Hunterdon
-
- State:
- NJ
-
- Zip Code:
- 08809-2625
Amenities
-
- Amenities:
- Playground, Pool-Outdoor, Tennis Courts, Club House
-
- Utilities:
- Gas-Natural
-
- Parking Spaces:
- 2
-
- Parking:
- Additional Parking, 2 Car Width
-
- # of Garages:
- 2
-
- Garages:
- Attached Garage
-
- Has Pool:
- Yes
-
- Pool:
- Association Pool
Interior
-
- Appliances:
- Dishwasher, Dryer, Microwave Oven, Range/Oven-Gas, Refrigerator, Washer
-
- Heating:
- Gas-Natural
-
- Cooling:
- 1 Unit, Central Air, Ceiling Fan
-
- Fireplaces:
- See Remarks
Exterior
-
- Exterior:
- Vinyl Siding, Aluminum Siding
-
- Exterior Features:
- Deck, Patio
-
- Roof:
- Asphalt Shingle
School Information
-
- High:
- N.HUNTERDN
Additional Information
-
- Date Listed:
- July 8th, 2025
-
- Days on Market:
- 6
-
- Zoning:
- RES
Listing Details
- Listing Office:
- Keller Williams Real Estate
