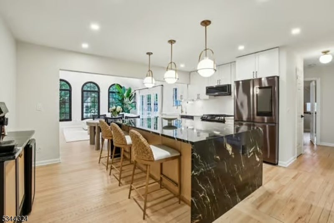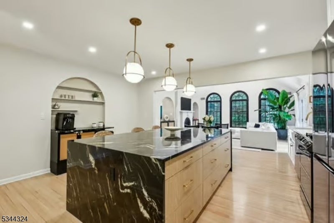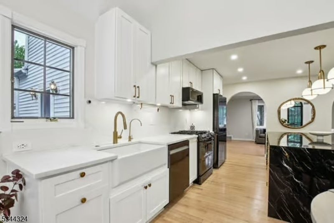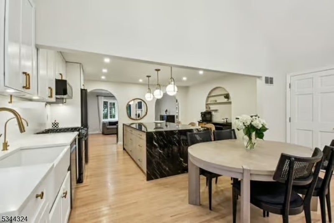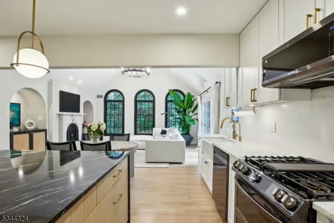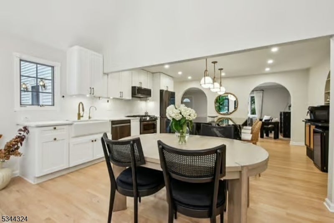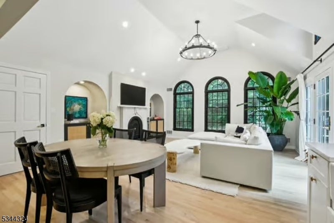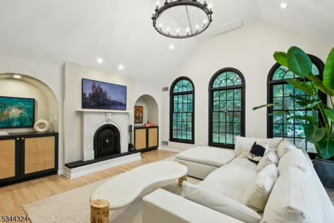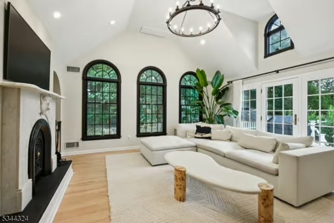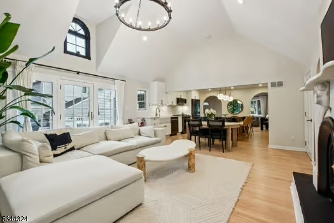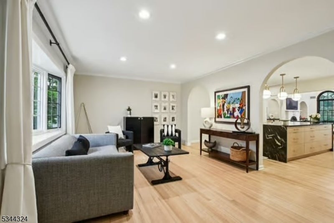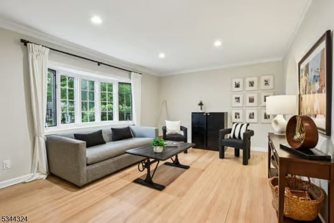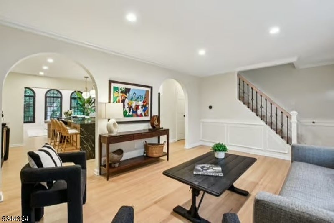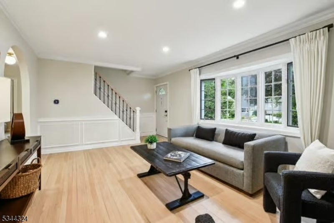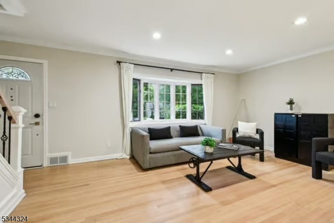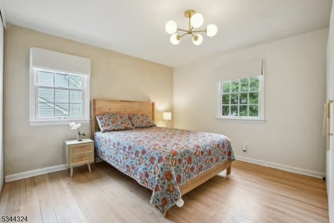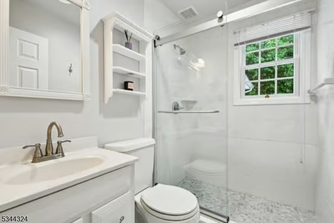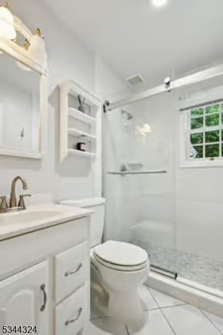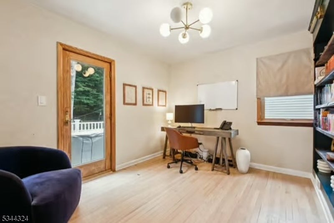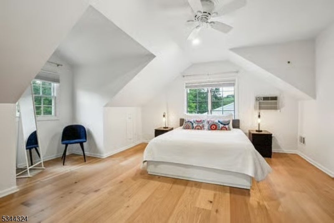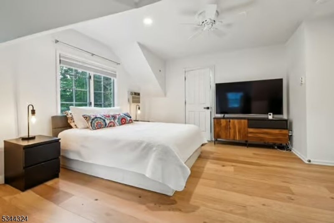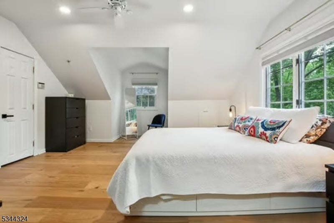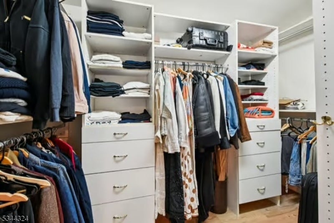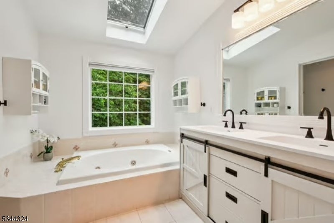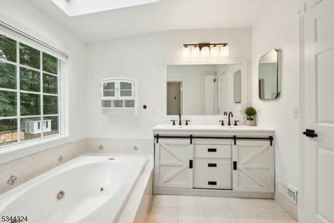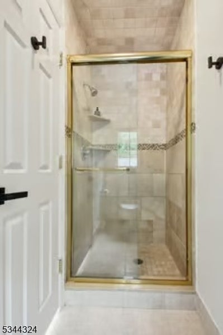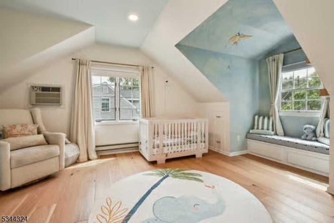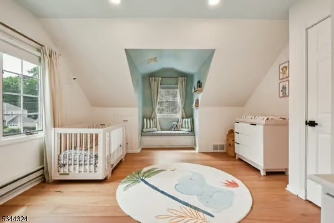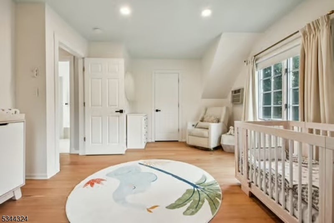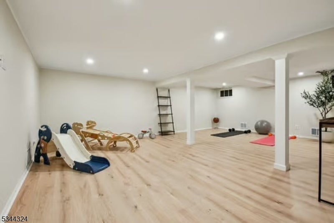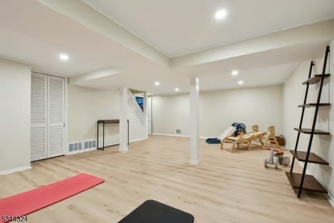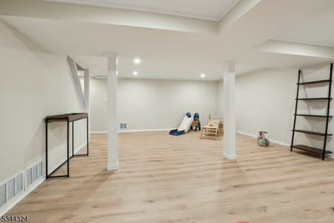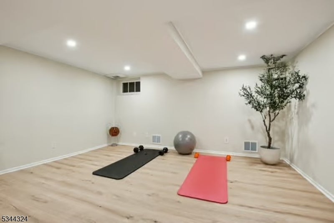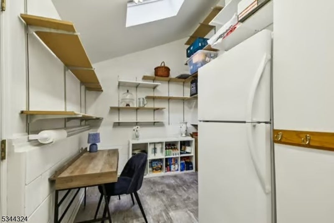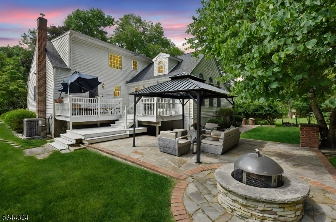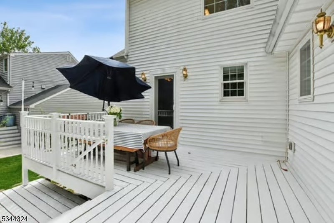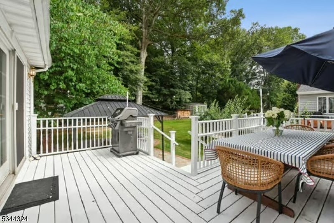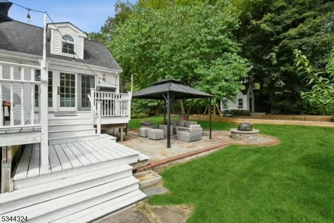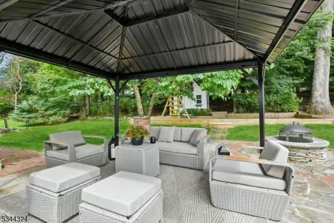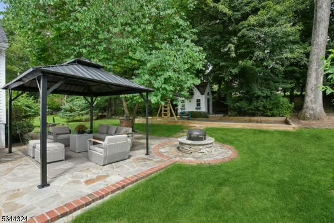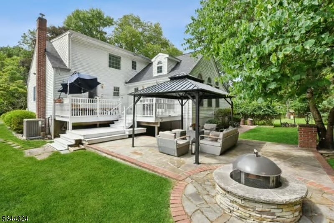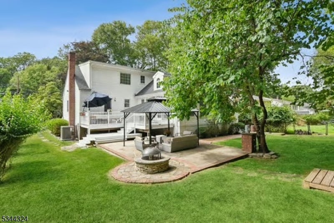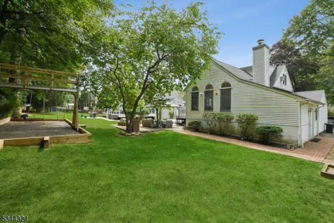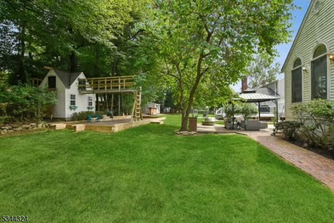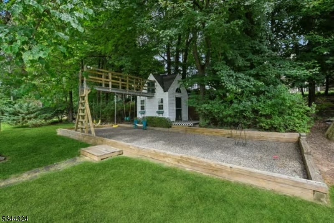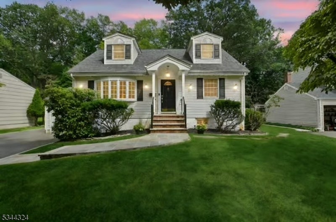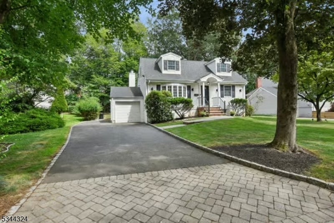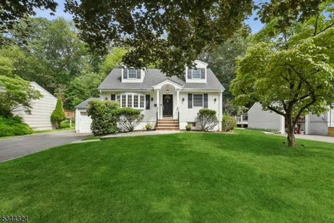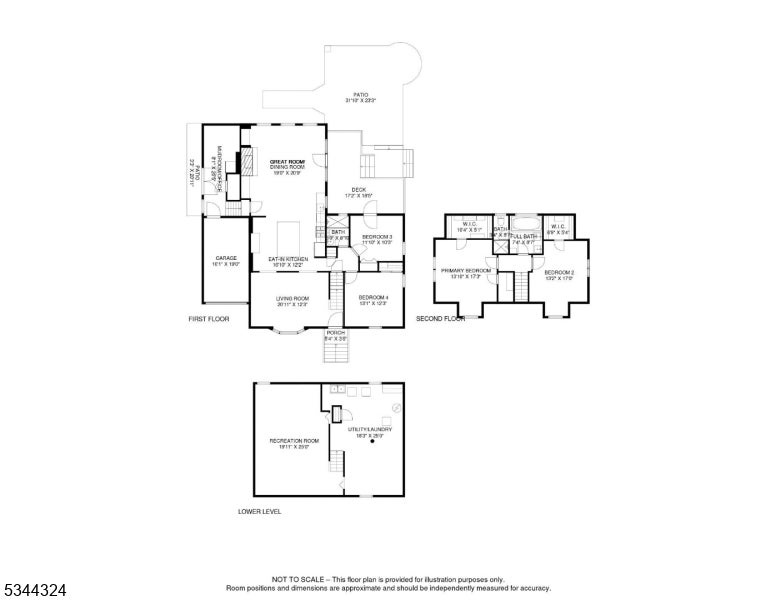$999,000 - 36 Longacre Dr, Livingston Twp.
- 4
- Bedrooms
- 2
- Baths
- N/A
- SQ. Feet
- 0.2
- Acres
THE CHIC GEM YOU'VE BEEN WAITING FOR! Welcome To This Stunning, Newly Renovated Colonial/Cape, THOUGHTFULLY EXPANDED TO BLEND MODERN SOPHISTICATION W/CLASSIC CHARM., 4 BR, 2 BR Home Offers Curb Appeal, An Open Floor Plan, & Seamless Connection Between Indoor & Outdoor Entertaining w/Deck & Patio. Step Inside And Feel The Pristine, Chic Ambiance Where Style Meets Comfort In Every Corner. The Light-Filled Living Room Features A Charming Bow Window, Opening Into A Spacious Layout That Flows Into THE GOURMET CHEF'S KITCHEN, CUSTOM CABINETRY, SAMSUNG SS APPLIANCES, QUARTZ C-TOPS & BACKSPLASH, DRAMATIC QUARTZITE WATERFALL ISLAND A TRUE SHOWSTOPPER THAT DOUBLES AS A WORKSPACE & SOCIAL HUB. A Built-in Coffee Bar & Beverage Fridge. Enjoy Effortless Entertaining In The Adjacent Dining Area & GREAT ROOM, SHOWCASING VOLUME CEILINGS, TALL WINDOWS, CARRARA MARBLE FIREPLACE, FLANKED BY TWO CUSTOM RATTAN CABINETS NESTLED IN ARCHED COVES, Sliders To Backyard Deck & Patio.Two Well-Appointed Bedrooms And Full Bath Complete The Main Level. A Few Steps Down, A Sunlit Mudroom/Office w/Skylight, Side Door, & Garage Access. Upstairs, THE PRIMARY BEDROOM IS A RETREAT IN ITSELF W/WALK-IN CLOSET AND SECONDARY LARGE CLOSET, 4th Bedroom Also Features Its Own Walk-In Closet. The Spa-Inspired Hallway Bath Includes A Double Sink Vanity, Soaking Tub, Skylight, Separate Shower, & Private Toilet. LL Features A NEWLY REFINISHED RECREATION ROOM Adding Valuable Living Space. KEY UPDATES: ROOF, HVAC. HWH, KITCHEN.
Essential Information
-
- MLS® #:
- 3973875
-
- Price:
- $999,000
-
- Bedrooms:
- 4
-
- Bathrooms:
- 2.00
-
- Full Baths:
- 2
-
- Acres:
- 0.20
-
- Year Built:
- 1950
-
- Type:
- Residential
-
- Sub-Type:
- Single Family
-
- Style:
- Colonial, Cape Cod, Custom Home
-
- Status:
- Active
Community Information
-
- Address:
- 36 Longacre Dr
-
- Subdivision:
- Harrison
-
- City:
- Livingston Twp.
-
- County:
- Essex
-
- State:
- NJ
-
- Zip Code:
- 07039-2225
Amenities
-
- Utilities:
- Electric, Gas-Natural
-
- Parking Spaces:
- 4
-
- Parking:
- 2 Car Width, Blacktop
-
- # of Garages:
- 1
-
- Garages:
- Attached Garage
Interior
-
- Interior:
- Fire Extinguisher, High Ceilings, Walk-In Closet
-
- Appliances:
- Carbon Monoxide Detector, Dishwasher, Dryer, Refrigerator, Sump Pump, Washer, Water Softener-Own, Wine Refrigerator
-
- Heating:
- Gas-Natural
-
- Cooling:
- 1 Unit
-
- Fireplace:
- Yes
-
- # of Fireplaces:
- 1
-
- Fireplaces:
- Living Room
Exterior
-
- Exterior:
- Vinyl Siding
-
- Exterior Features:
- Curbs, Deck, Patio, Storage Shed
-
- Lot Description:
- Level Lot
-
- Roof:
- Asphalt Shingle
School Information
-
- Middle:
- HERITAGE
-
- High:
- LIVINGSTON
Additional Information
-
- Date Listed:
- July 8th, 2025
-
- Days on Market:
- 3
-
- Zoning:
- Residential
Listing Details
- Listing Office:
- Coldwell Banker Realty
