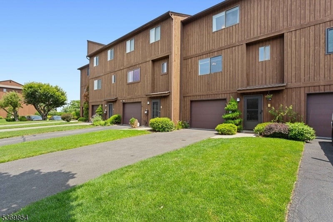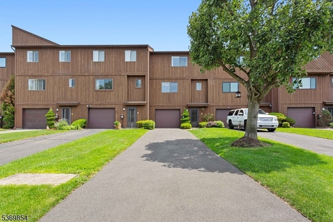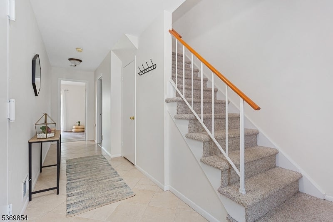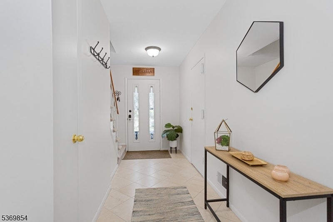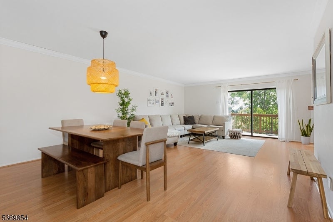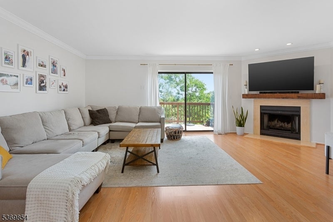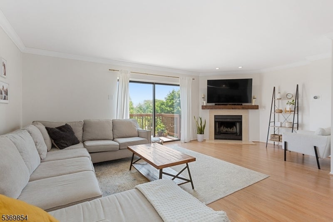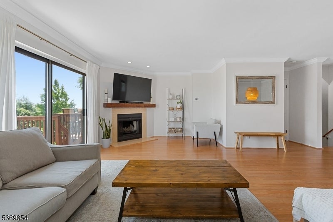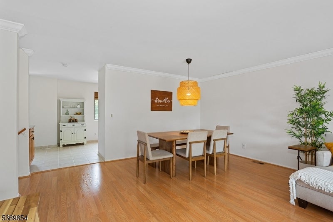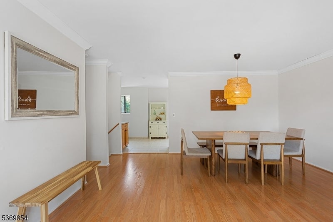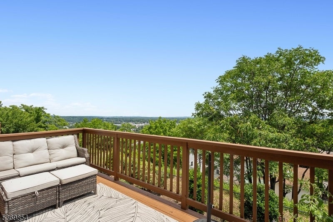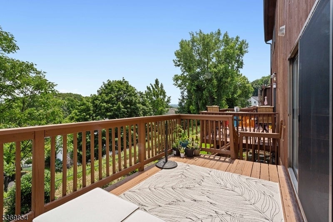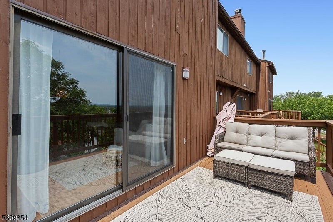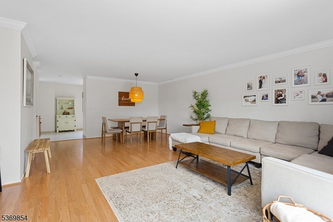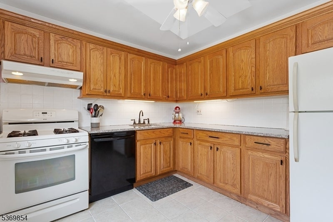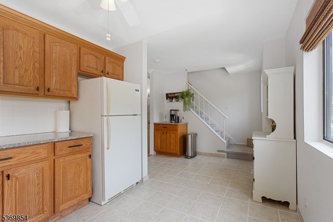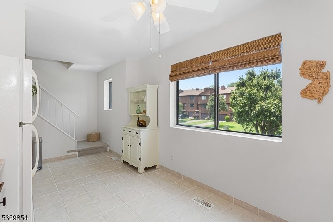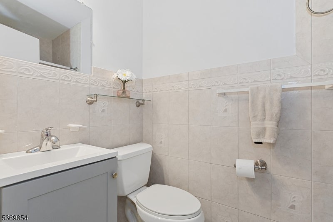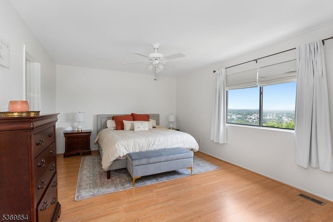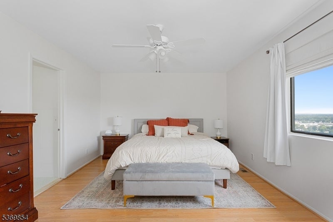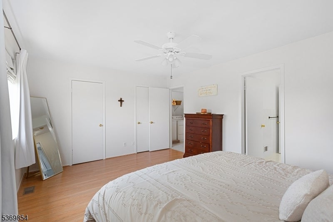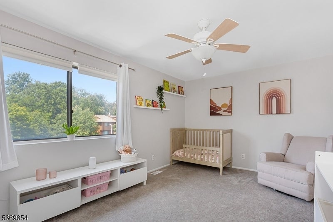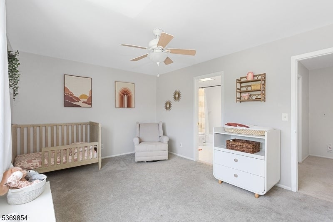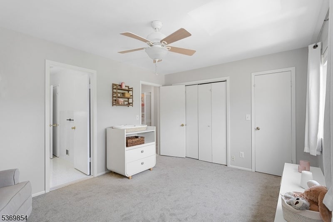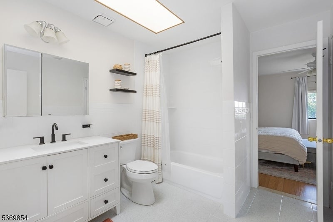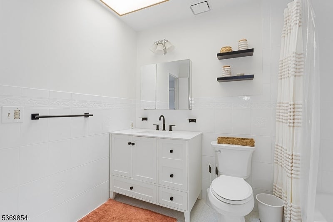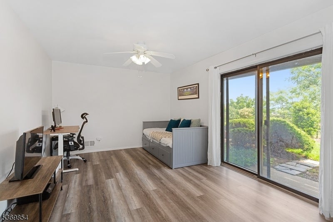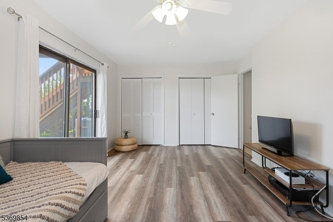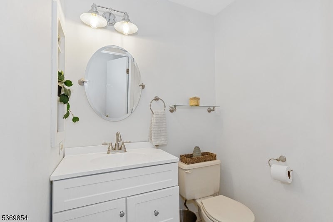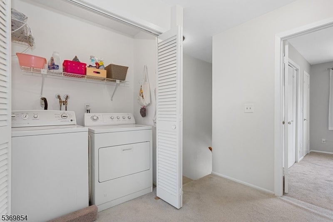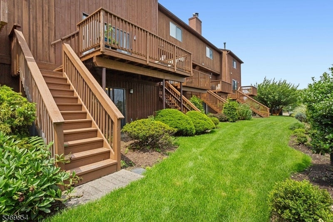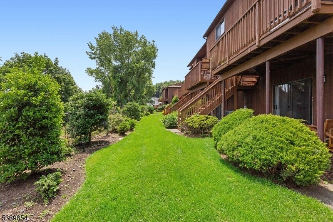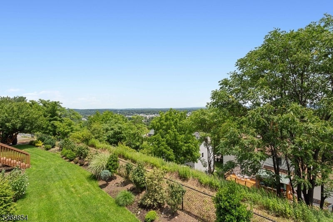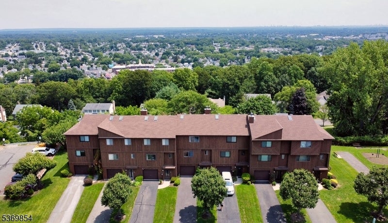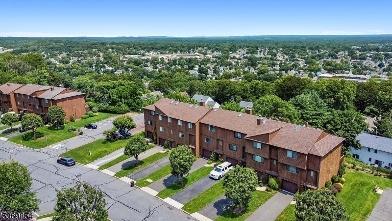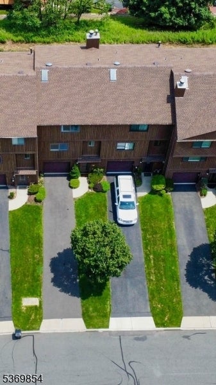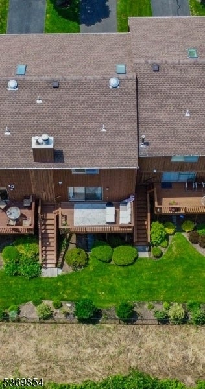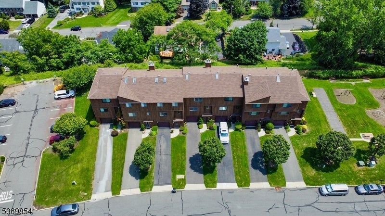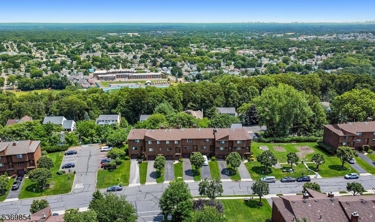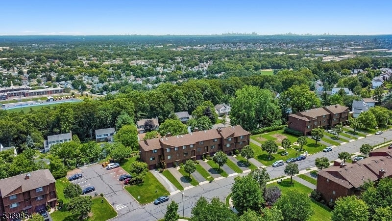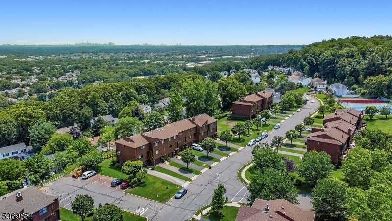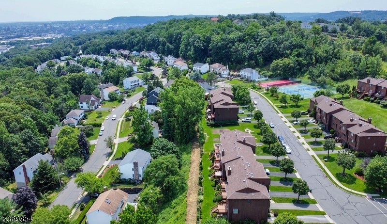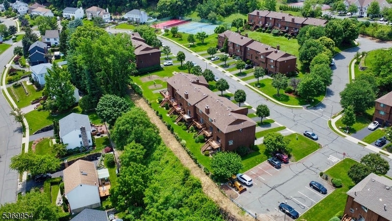$524,900 - 56 Metro Vista Dr, Hawthorne Boro
- 3
- Bedrooms
- 3
- Baths
- 1,950
- SQ. Feet
- 0.07
- Acres
Welcome to 56 Metro Vista Drive, a well-maintained 3-bedroom, 2.5-bath townhome situated in a quiet & highly desirable section of Hawthorne! This spacious home offers a bright, open layout thoughtfully updated to combine comfort and modern living. The back deck and lower patio provide cozy outdoor spaces where you can enjoy fresh air and gorgeous views of the New York City skyline. Inside, generous living areas, a practical floor plan, and ample storage create an inviting atmosphere perfect for everyday life. The property is surrounded by beautifully kept grounds that enhance the neighborhood?s charm. The secret is out about Hawthorne?this growing town has become increasingly popular thanks to its close proximity to New York City, a welcoming community, and a vibrant selection of local shops and restaurants. With a rising population and plenty of amenities nearby, Hawthorne offers a lifestyle many are eager to embrace. Conveniently located near transit, shopping, and dining, this townhome presents a wonderful opportunity to join a thriving community. Comfortable and well-appointed, this home won?t last long?schedule your visit today to experience all this charming townhome has to offer!
Essential Information
-
- MLS® #:
- 3973619
-
- Price:
- $524,900
-
- Bedrooms:
- 3
-
- Bathrooms:
- 3.00
-
- Full Baths:
- 2
-
- Half Baths:
- 1
-
- Square Footage:
- 1,950
-
- Acres:
- 0.07
-
- Year Built:
- 1986
-
- Type:
- Residential
-
- Sub-Type:
- Condo/Coop/Townhouse
-
- Style:
- Townhouse-Interior, Multi Floor Unit
-
- Status:
- Active
Community Information
-
- Address:
- 56 Metro Vista Dr
-
- Subdivision:
- Highview at Hawthorne
-
- City:
- Hawthorne Boro
-
- County:
- Passaic
-
- State:
- NJ
-
- Zip Code:
- 07506-3428
Amenities
-
- Amenities:
- Tennis Courts
-
- Utilities:
- Electric, Gas-Natural
-
- Parking Spaces:
- 2
-
- Parking:
- Driveway-Exclusive
-
- # of Garages:
- 1
-
- Garages:
- Attached Garage
Interior
-
- Appliances:
- Central Vacuum, Dishwasher, Dryer, Microwave Oven, Range/Oven-Gas, Refrigerator, Washer
-
- Heating:
- Gas-Natural
-
- Cooling:
- Central Air
-
- Fireplace:
- Yes
-
- # of Fireplaces:
- 1
-
- Fireplaces:
- Living Room, Wood Burning
Exterior
-
- Exterior:
- Wood
-
- Exterior Features:
- Deck, Patio, Tennis Courts
-
- Roof:
- Asphalt Shingle
Additional Information
-
- Date Listed:
- July 7th, 2025
-
- Days on Market:
- 4
Listing Details
- Listing Office:
- Keller Williams Prosperity Realty
