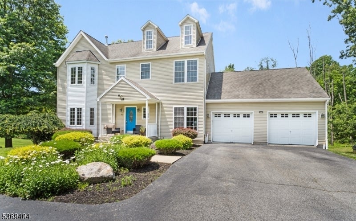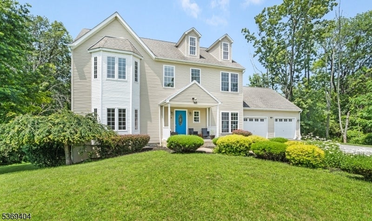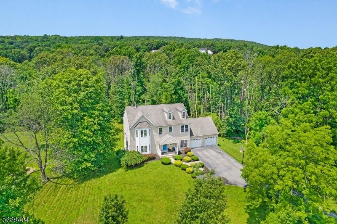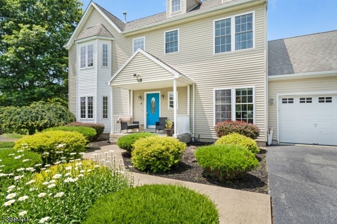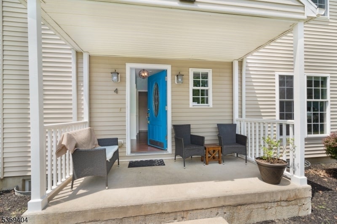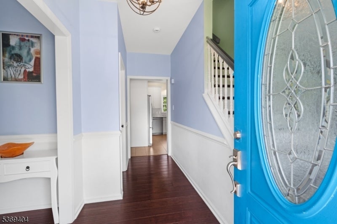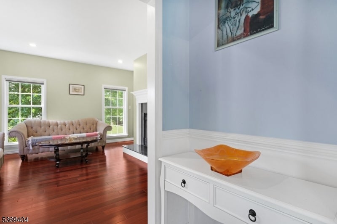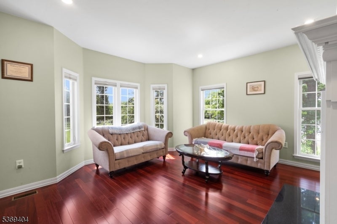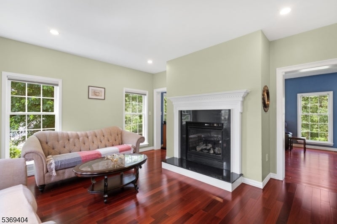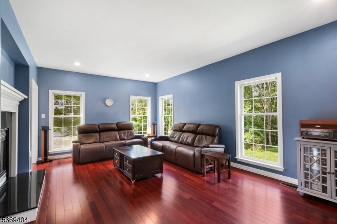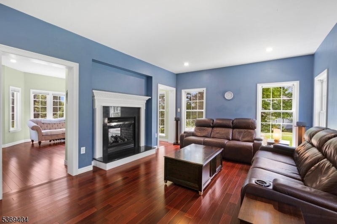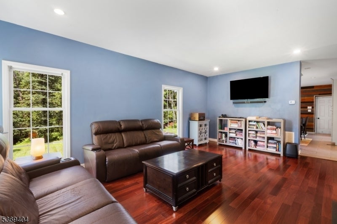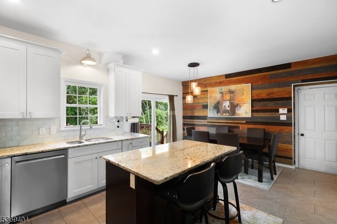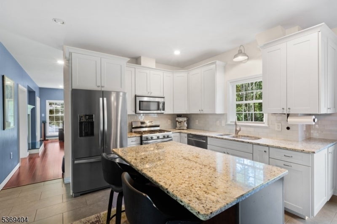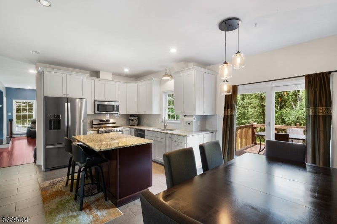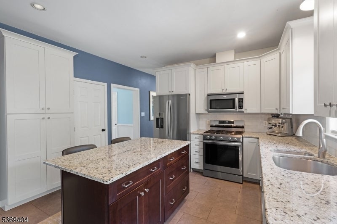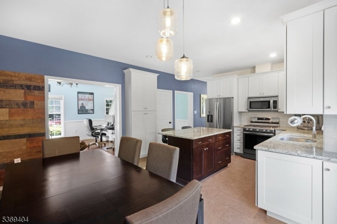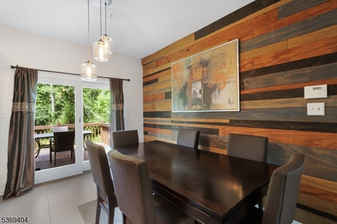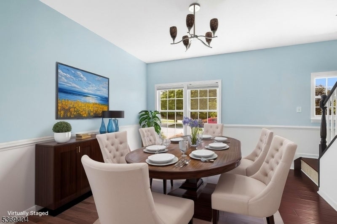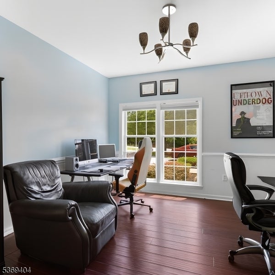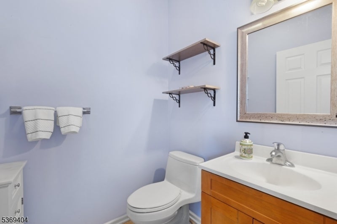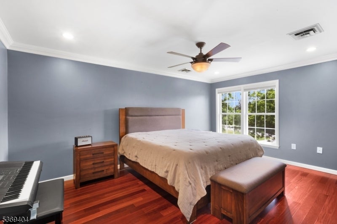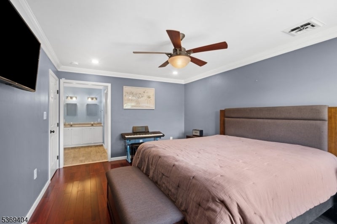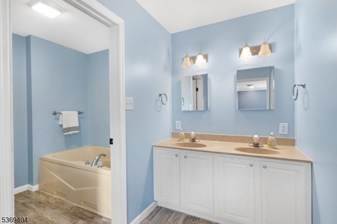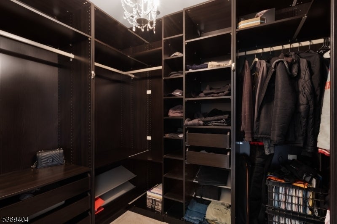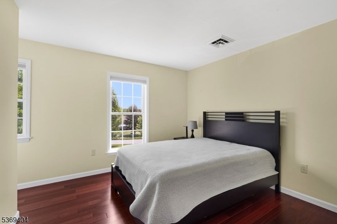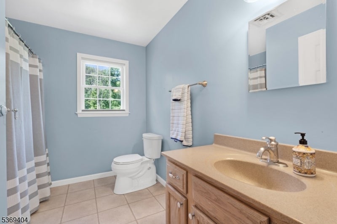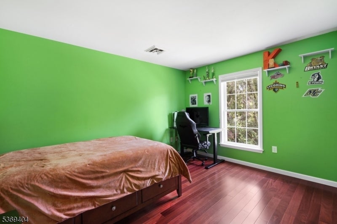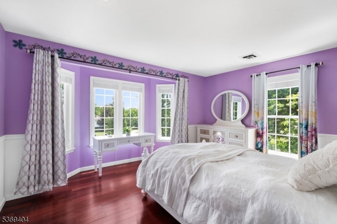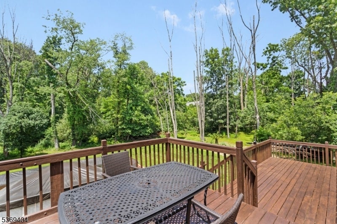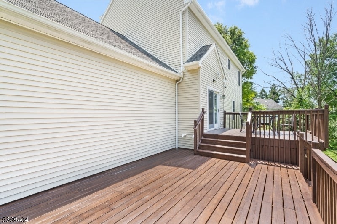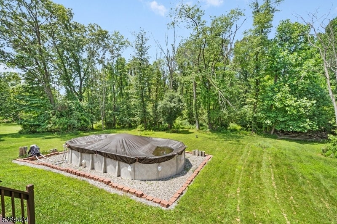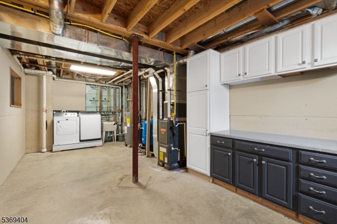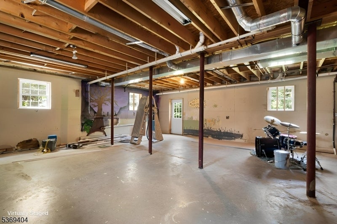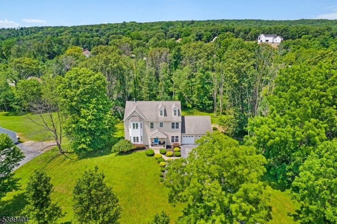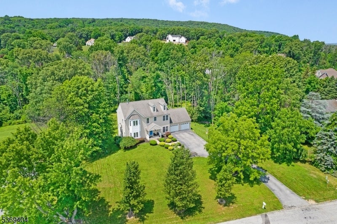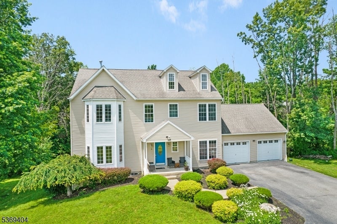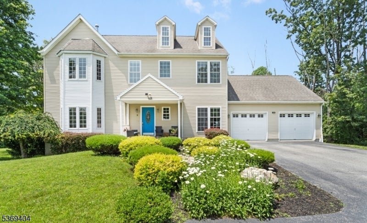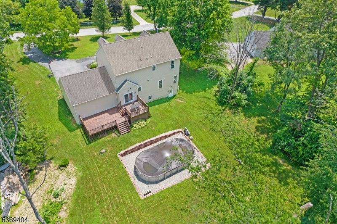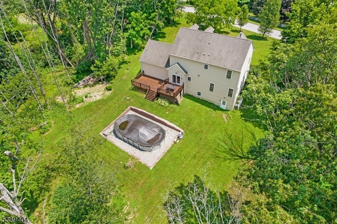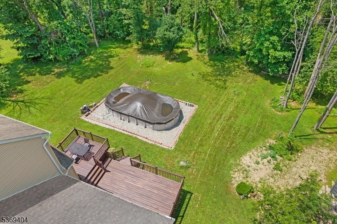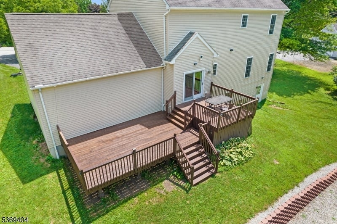$619,000 - 4 Telfer Dr, Vernon Twp.
- 4
- Bedrooms
- 3
- Baths
- N/A
- SQ. Feet
- 1.02
- Acres
Welcome home to this beautiful colonial located in the highly desirable Glenwood section of Vernon Township. You will love the curb appeal, serene setting, and convenient access to hiking and biking trails. The renovated kitchen features granite countertops, stainless steel appliances, and plenty of space for cooking and gathering. The home showcases bamboo and Brazilian cherry flooring throughout. The living room and family room are divided by a double-sided gas fireplace. The dining room is accented by elegant French doors, and a dramatic two-story bay window adds natural light to both the living room and the upstairs bedroom. Upstairs, the spacious primary suite includes a custom walk-in closet and an ensuite bath with an oversized jetted tub. Three more generously sized bedrooms and an additional full bath complete the second level. Need more space? The walk-up attic offers great potential for finishing. The walk-out basement opens to a large, level backyard that provides added privacy. This home truly has it all come see it for yourself!
Essential Information
-
- MLS® #:
- 3973443
-
- Price:
- $619,000
-
- Bedrooms:
- 4
-
- Bathrooms:
- 3.00
-
- Full Baths:
- 2
-
- Half Baths:
- 1
-
- Acres:
- 1.02
-
- Year Built:
- 2005
-
- Type:
- Residential
-
- Sub-Type:
- Single Family
-
- Style:
- Colonial
-
- Status:
- Active
Community Information
-
- Address:
- 4 Telfer Dr
-
- Subdivision:
- Glenwood
-
- City:
- Vernon Twp.
-
- County:
- Sussex
-
- State:
- NJ
-
- Zip Code:
- 07418-1027
Amenities
-
- Utilities:
- All Underground, Electric, Gas-Propane
-
- Parking:
- 2 Car Width, Blacktop
-
- # of Garages:
- 2
-
- Garages:
- Garage Door Opener, Attached Garage
-
- Has Pool:
- Yes
-
- Pool:
- Above Ground
Interior
-
- Interior:
- Carbon Monoxide Detector, High Ceilings, Smoke Detector
-
- Appliances:
- Carbon Monoxide Detector, Dishwasher, Dryer, Microwave Oven, Range/Oven-Gas, Washer, Sump Pump
-
- Heating:
- Gas-Propane Leased
-
- Cooling:
- Central Air, 2 Units, Ceiling Fan
-
- Fireplace:
- Yes
-
- # of Fireplaces:
- 1
-
- Fireplaces:
- Family Room, Gas Fireplace, Living Room
Exterior
-
- Exterior:
- Vinyl Siding
-
- Exterior Features:
- Deck
-
- Lot Description:
- Level Lot, Open Lot
-
- Roof:
- Asphalt Shingle
School Information
-
- Elementary:
- CEDAR MTN
-
- Middle:
- Lounsberry
-
- High:
- VERNON
Additional Information
-
- Date Listed:
- July 7th, 2025
-
- Days on Market:
- 4
-
- Zoning:
- R-1
Listing Details
- Listing Office:
- Weichert Realtors
