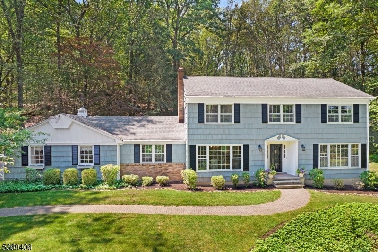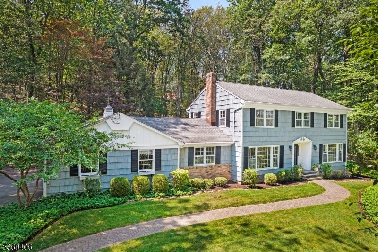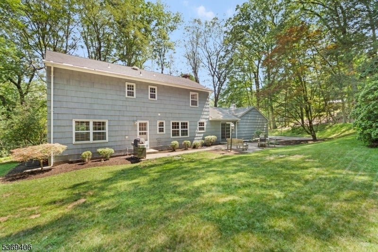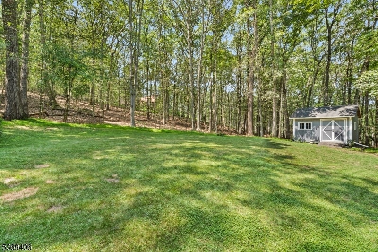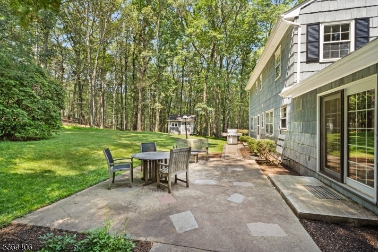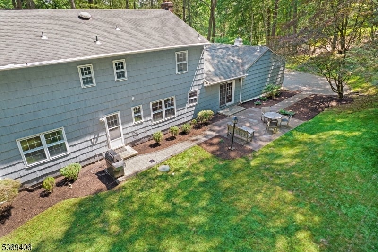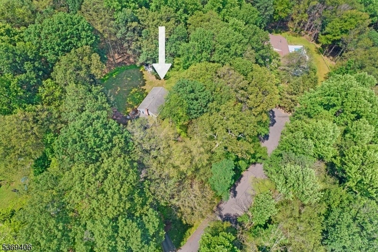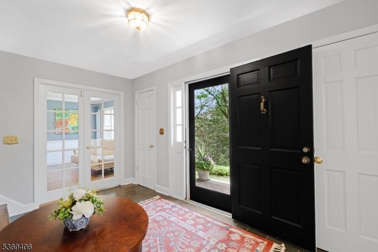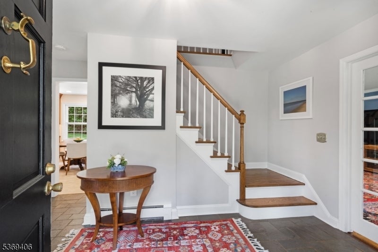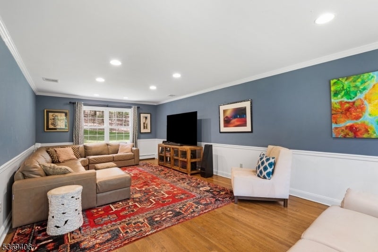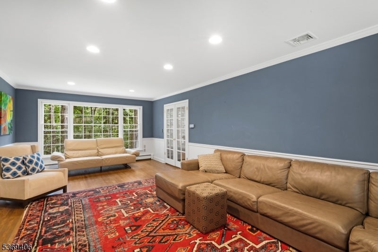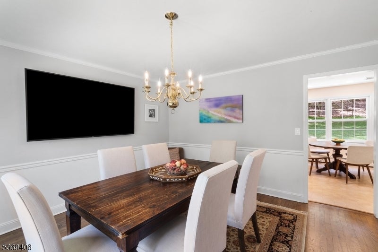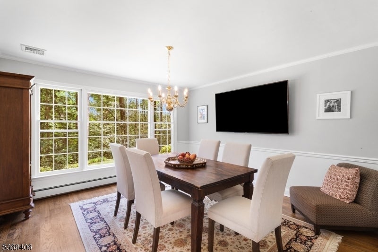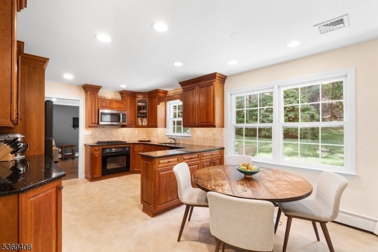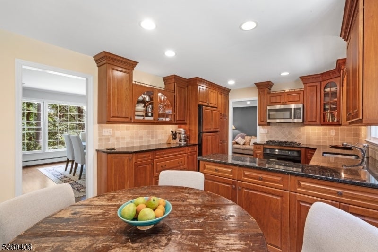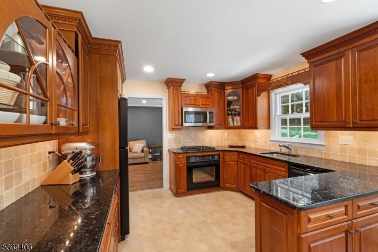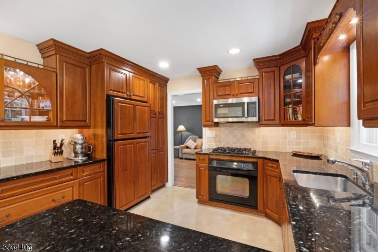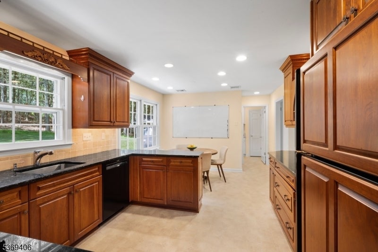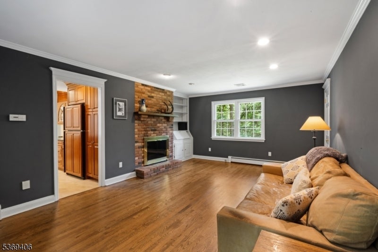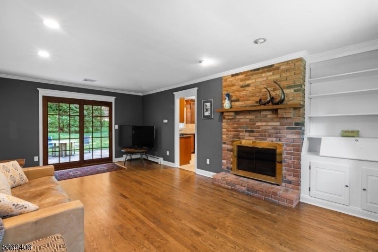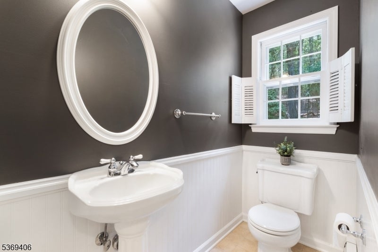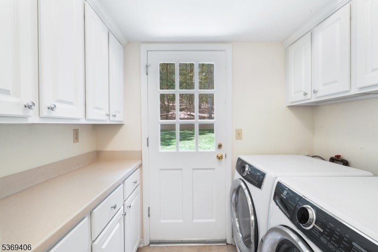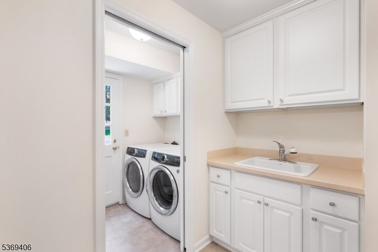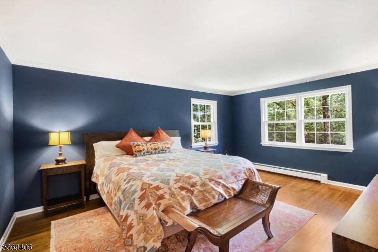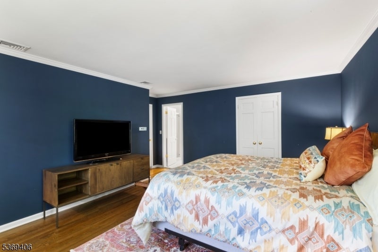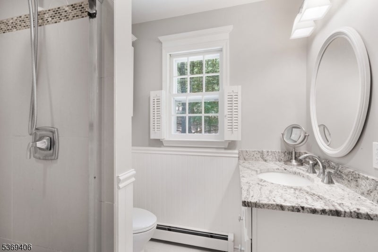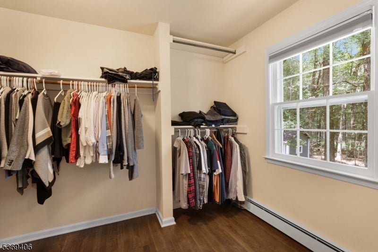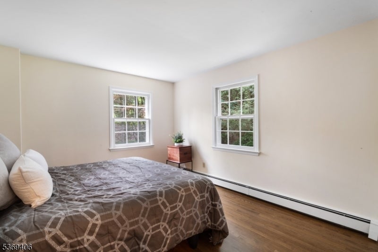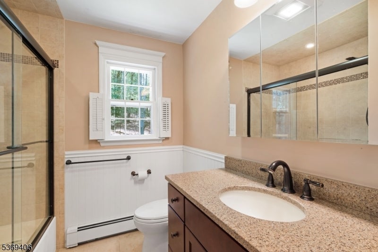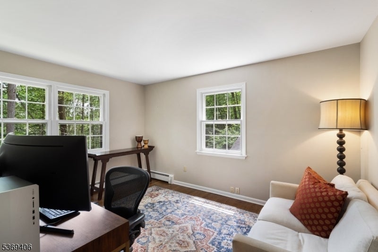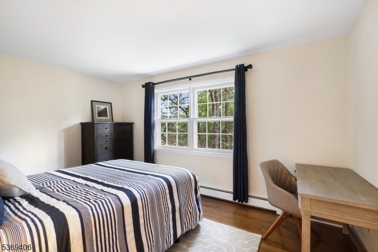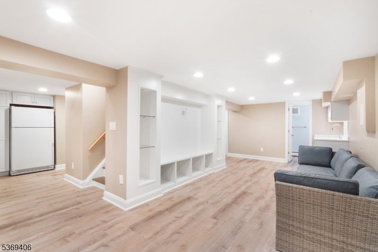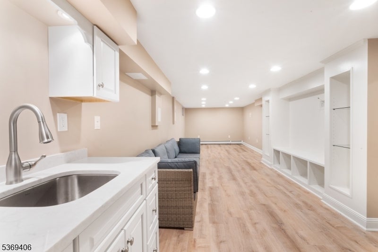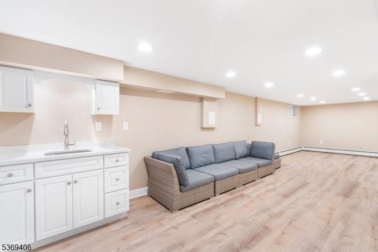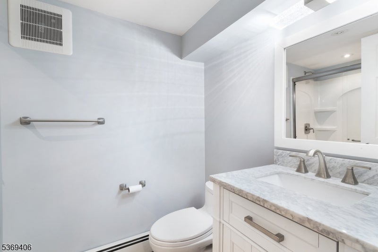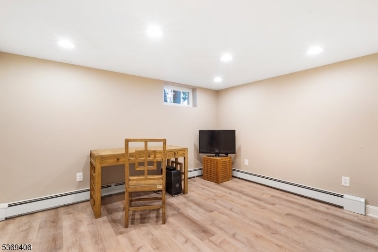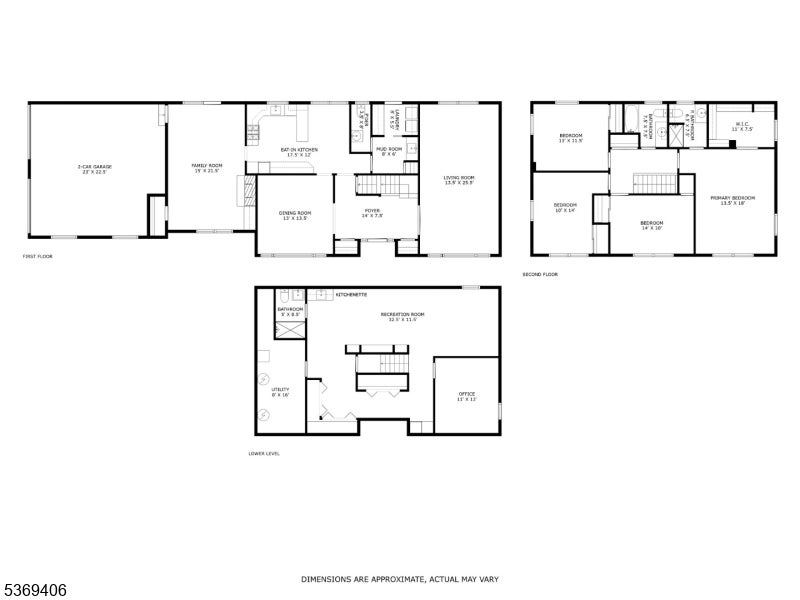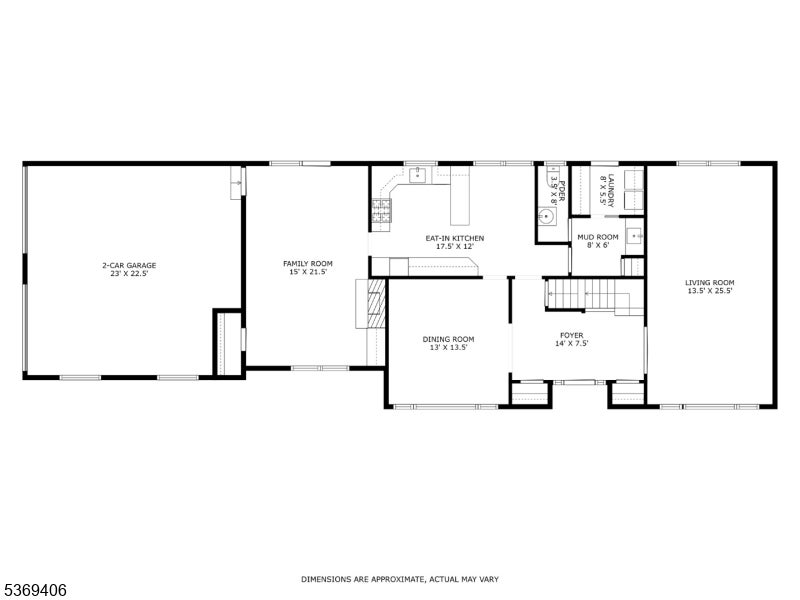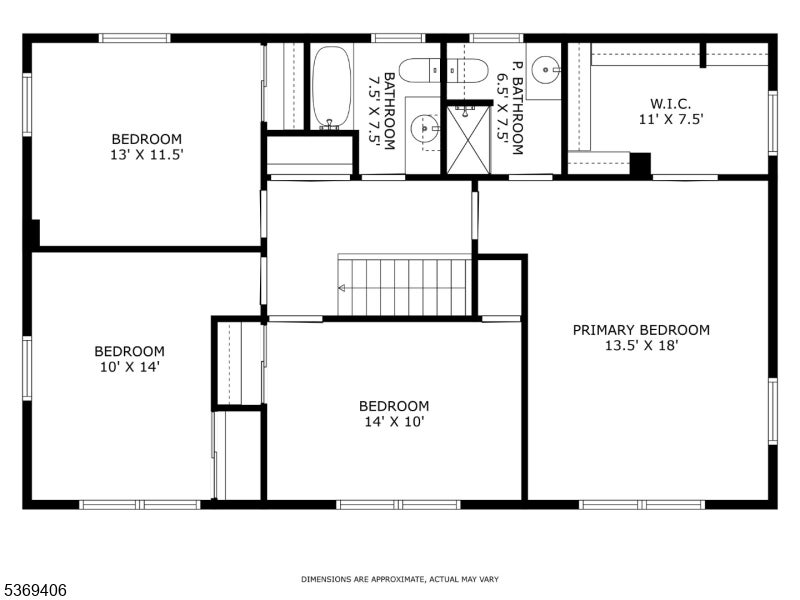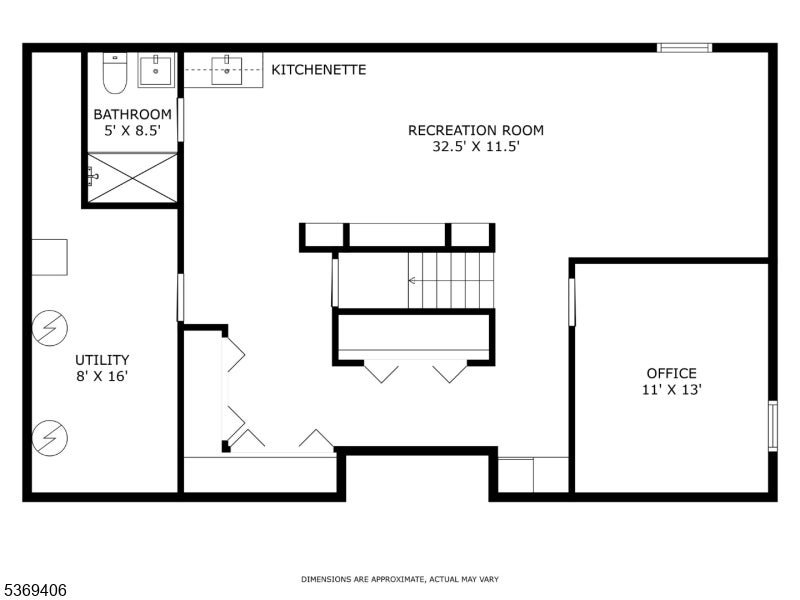$889,000 - 47 Mile Dr, Chester Twp.
- 4
- Bedrooms
- 4
- Baths
- 2,502
- SQ. Feet
- 1.93
- Acres
Flawless Center Hall Colonial replete with charming window flower boxes set back beautifully at the very end of a quiet cul-de-sac in quaint and historic Chester Twp- a truly compelling home that has been skillfully improved, expertly maintained, and is move-in ready. 8 rooms including 4 airy bedrooms, 3 full baths, and updated powder room--this wonderful home offers an exceptional floor plan and seamless flow comprising of 2,502 sq ft of commodious living space on the two upper floors alone, plus an expansive multi-room finished lower level with full bath, home office, and small kitchenette; refinished hardwood flooring, custom millwork, & a freshly painted interior with neutral color scheme throughout. Light filled entryway with 2 coat closets & angled stairway to second floor; comfortable, front-to-back formal living room with radiant picture window & crown base and chair rail moldings; fantastic family room is also front-to-back & features a handsome raised-hearth fireplace flanked on the right side by a gorgeous built-in, handy storage closet, & garage access, plus a sliding door to the patio and rear yard; delightful designer kitchen boasts abundant wood cabinetry, granite countertops with tumbled marble backsplashes, stainless steel sink, quality GE Profile & Bosch appliances, and roomy eat-in dining area, tasteful formal dining room, well-appointed service area includes updated powder room, mudroom & laundry room & door to backyard w patio & gas grill.
Essential Information
-
- MLS® #:
- 3973406
-
- Price:
- $889,000
-
- Bedrooms:
- 4
-
- Bathrooms:
- 4.00
-
- Full Baths:
- 3
-
- Half Baths:
- 1
-
- Square Footage:
- 2,502
-
- Acres:
- 1.93
-
- Year Built:
- 1969
-
- Type:
- Residential
-
- Sub-Type:
- Single Family
-
- Style:
- Colonial
-
- Status:
- Active
Community Information
-
- Address:
- 47 Mile Dr
-
- Subdivision:
- East Chester Twp Cul-de-s
-
- City:
- Chester Twp.
-
- County:
- Morris
-
- State:
- NJ
-
- Zip Code:
- 07930-2805
Amenities
-
- Utilities:
- Electric, Gas-Natural
-
- Parking:
- 1 Car Width, Additional Parking, Blacktop
-
- # of Garages:
- 2
-
- Garages:
- Attached Garage, Garage Door Opener
Interior
-
- Interior:
- Blinds, Carbon Monoxide Detector, Smoke Detector, Walk-In Closet
-
- Appliances:
- Carbon Monoxide Detector, Cooktop - Gas, Dishwasher, Dryer, Generator-Hookup, Microwave Oven, Refrigerator, Sump Pump, Wall Oven(s) - Electric, Washer, Central Vacuum
-
- Heating:
- Gas-Natural
-
- Cooling:
- 1 Unit, Central Air
-
- Fireplace:
- Yes
-
- # of Fireplaces:
- 1
-
- Fireplaces:
- Wood Burning, Family Room
Exterior
-
- Exterior:
- Wood Shingle
-
- Exterior Features:
- Patio, Storage Shed
-
- Lot Description:
- Cul-De-Sac, Wooded Lot
-
- Roof:
- Asphalt Shingle
School Information
-
- Elementary:
- Bragg
-
- Middle:
- Blackriver
-
- High:
- W.M.Mendha
Additional Information
-
- Date Listed:
- July 6th, 2025
-
- Days on Market:
- 5
-
- Zoning:
- residential
Listing Details
- Listing Office:
- Weichert Realtors
