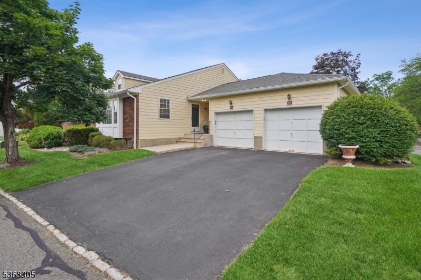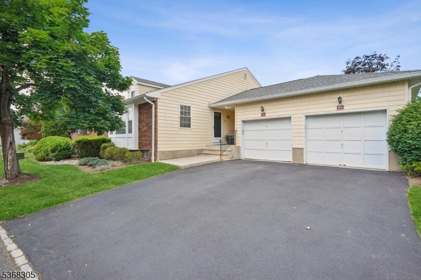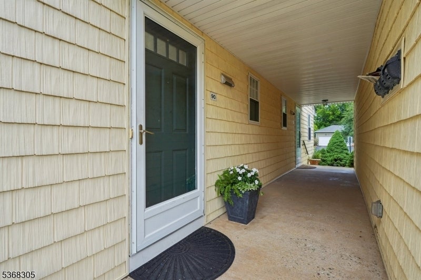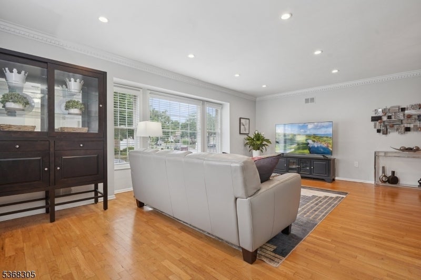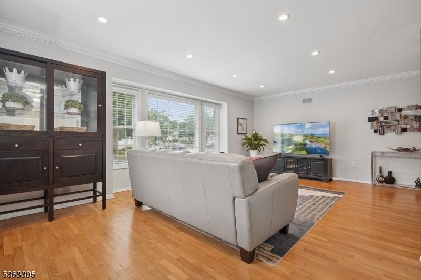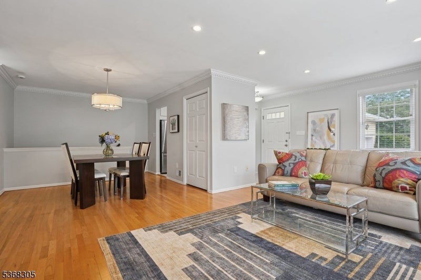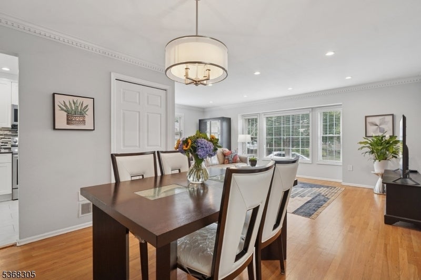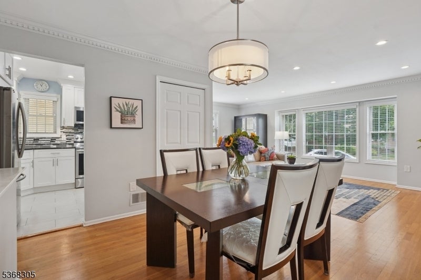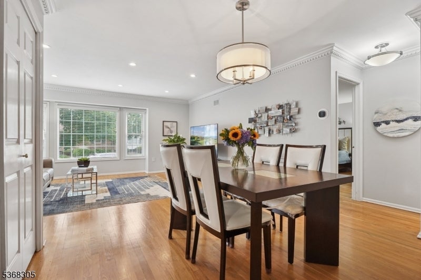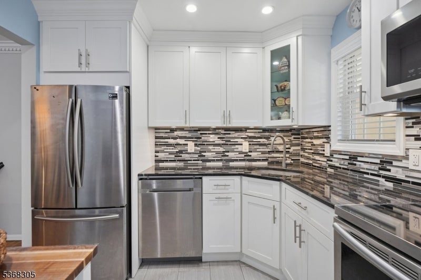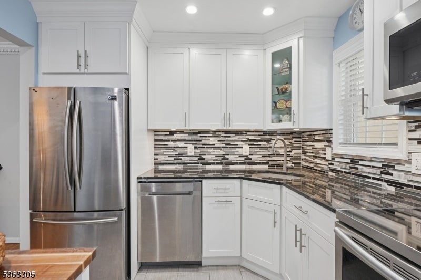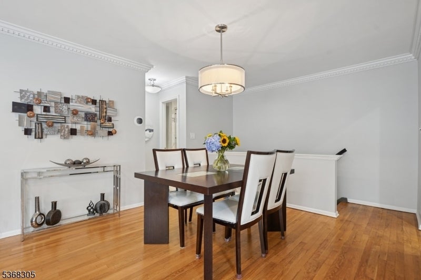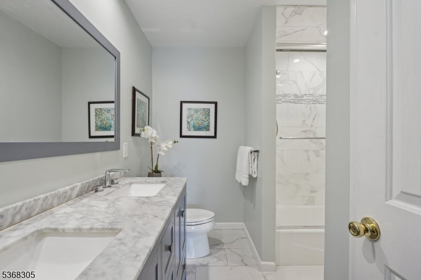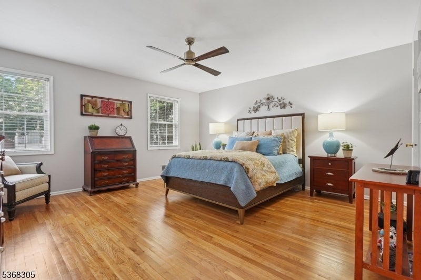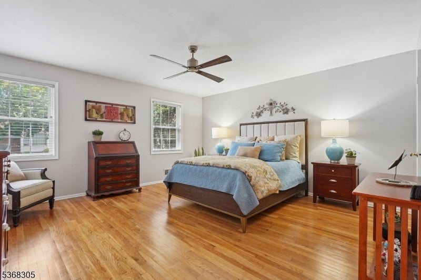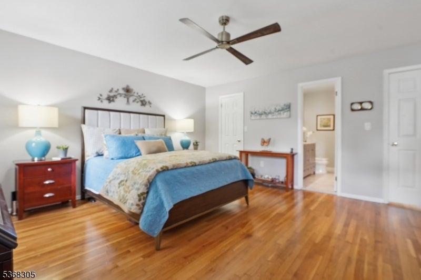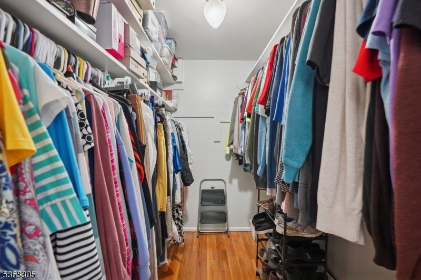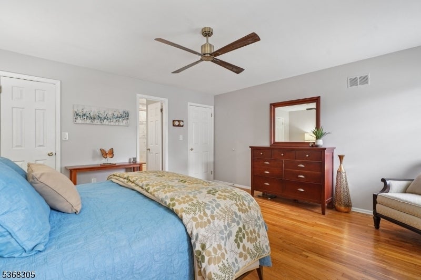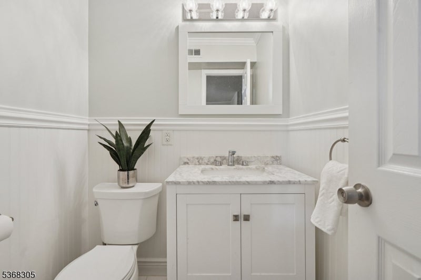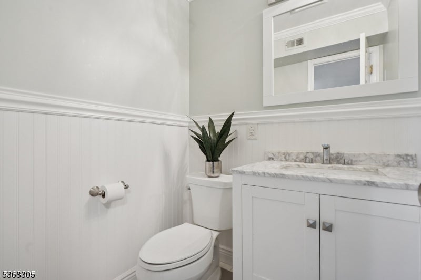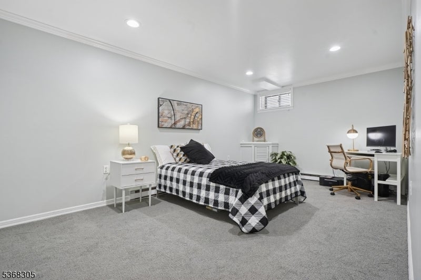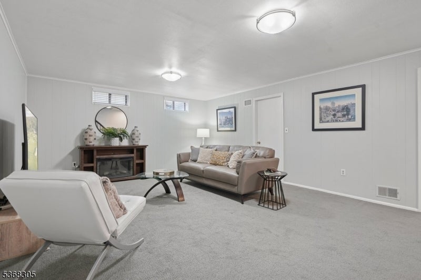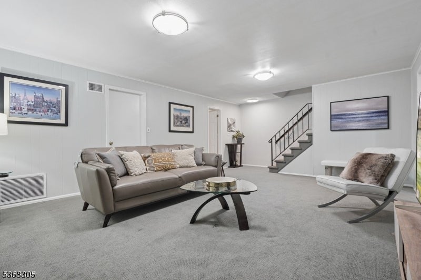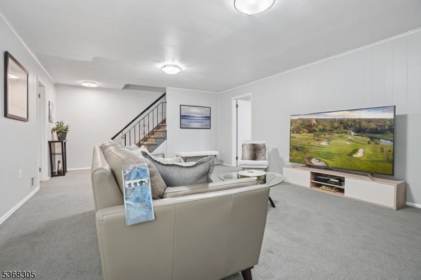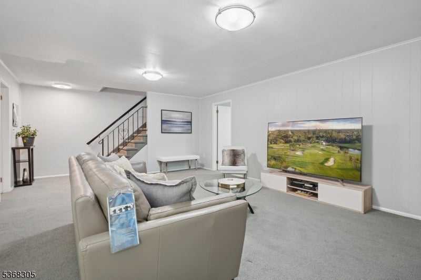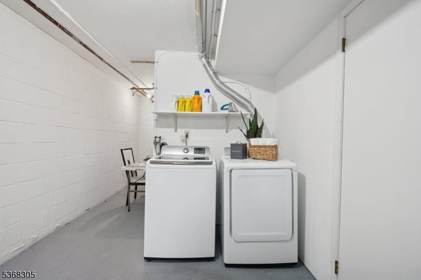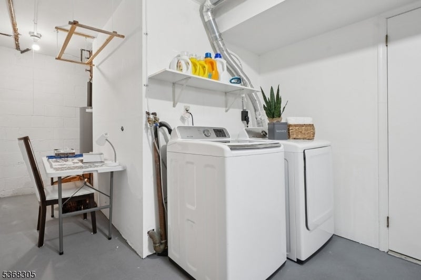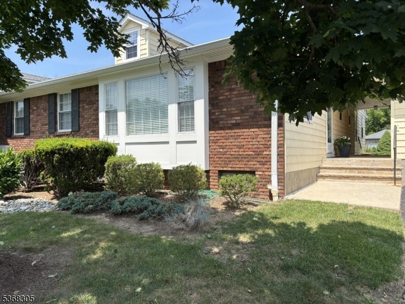$459,900 - 90 Brandywyne Dr, Florham Park Boro
- 1
- Bedrooms
- 2
- Baths
- N/A
- SQ. Feet
- 1978
- Year Built
Welcome to this stylish and spacious 1 bedroom, 1.5 bath ranch-style condominium in the Brandywyne community. This home features a living room filled with natural light from a large front-facing window creating a bright space to relax or entertain. The adjacent dining room offers hardwood floors and updated lighting. The kitchen was gut- renovated in 2020 and features sleek cabinetry, SS appliances and granite countertops. The main bath was also gut- renovated in 2020 with a classy gray double sink vanity, porcelain tile and a tub/shower combination. Downstairs, the finished lower level offers an office with 2 walk-in closets and family room, perfect for remote work or additional living space. A powder room was updated in 2020. The laundry and utility room has a new heat pump in 2023 and hot water heater in 2024. There is a one-car garage with garage door opener and additional storage space. This move-in ready condo combines low maintenance living with updated touches.
Essential Information
-
- MLS® #:
- 3973357
-
- Price:
- $459,900
-
- Bedrooms:
- 1
-
- Bathrooms:
- 2.00
-
- Full Baths:
- 1
-
- Half Baths:
- 1
-
- Acres:
- 0.00
-
- Year Built:
- 1978
-
- Type:
- Residential
-
- Sub-Type:
- Condo/Coop/Townhouse
-
- Style:
- Ranch, One Floor Unit
-
- Status:
- Active
Community Information
-
- Address:
- 90 Brandywyne Dr
-
- Subdivision:
- Brandywyne
-
- City:
- Florham Park Boro
-
- County:
- Morris
-
- State:
- NJ
-
- Zip Code:
- 07932-2848
Amenities
-
- Utilities:
- Electric
-
- Parking Spaces:
- 1
-
- Parking:
- 1 Car Width, Blacktop, On-Street Parking
-
- # of Garages:
- 1
-
- Garages:
- Attached Garage, Garage Door Opener, On-Street Parking
Interior
-
- Interior:
- Carbon Monoxide Detector, Fire Extinguisher, Smoke Detector, Walk-In Closet
-
- Appliances:
- Carbon Monoxide Detector, Dishwasher, Dryer, Microwave Oven, Range/Oven-Electric, Refrigerator, Self Cleaning Oven, Sump Pump, Washer
-
- Heating:
- Electric
-
- Cooling:
- 1 Unit, Central Air
Exterior
-
- Exterior:
- Brick, Vinyl Siding
-
- Exterior Features:
- Curbs, Thermal Windows/Doors
-
- Lot Description:
- Level Lot
-
- Roof:
- Asphalt Shingle
School Information
-
- Elementary:
- Briarwood
-
- Middle:
- Ridgedale
-
- High:
- Hanover PK
Additional Information
-
- Date Listed:
- July 5th, 2025
-
- Days on Market:
- 5
-
- Zoning:
- Residential
Listing Details
- Listing Office:
- Kl Sotheby's Int'l. Realty
