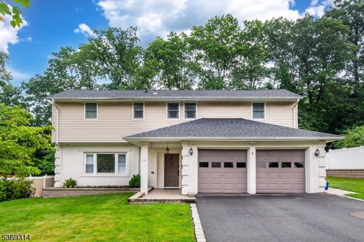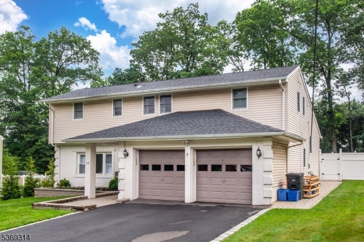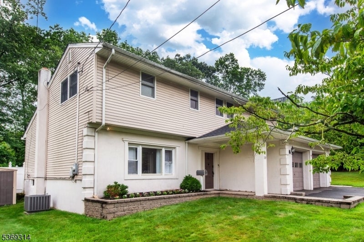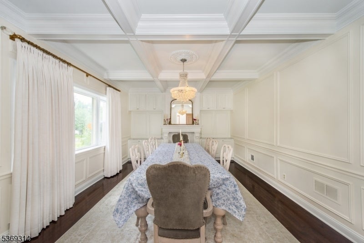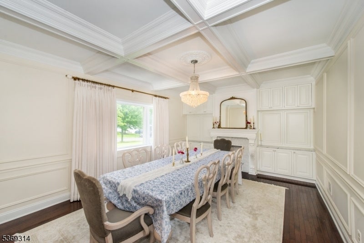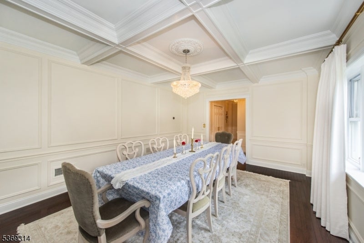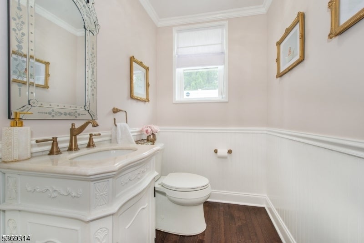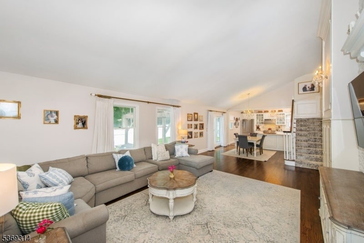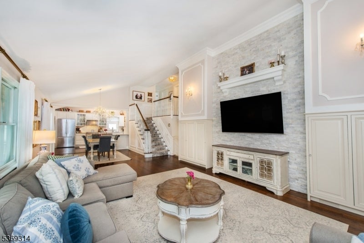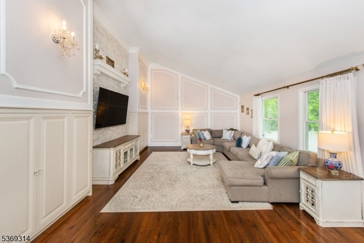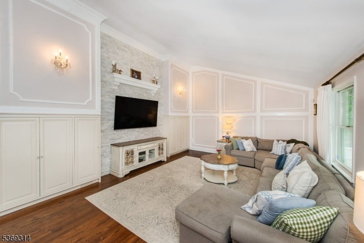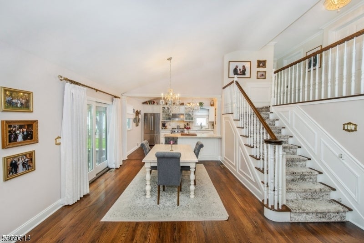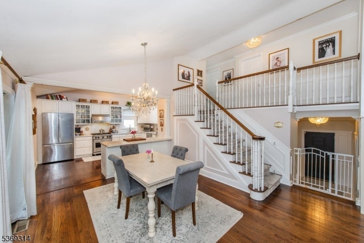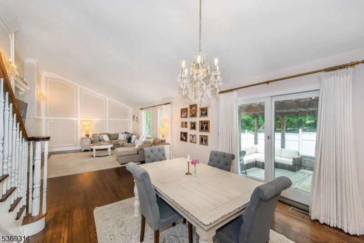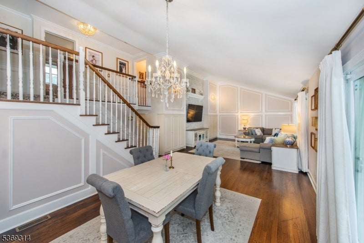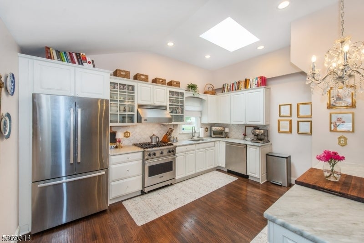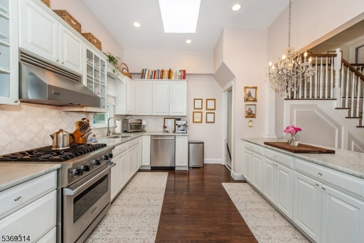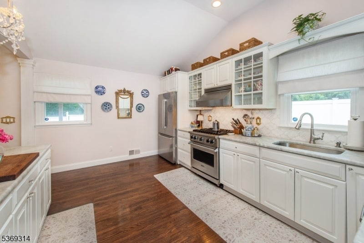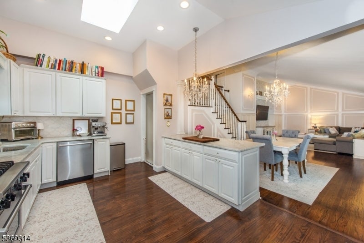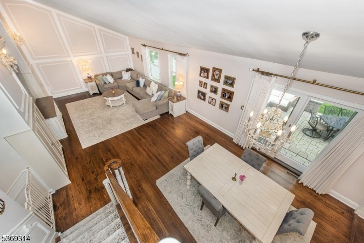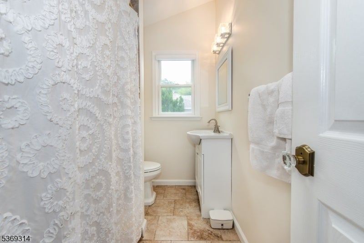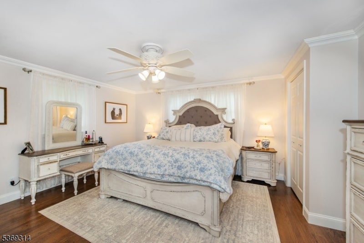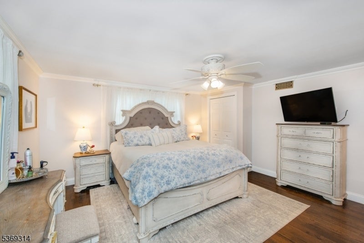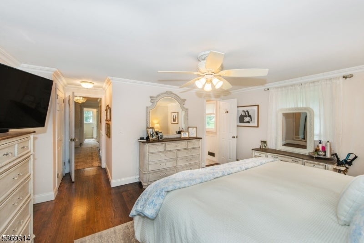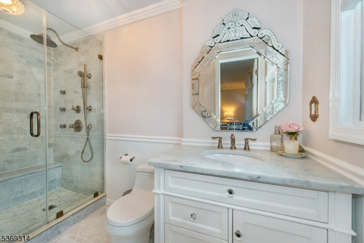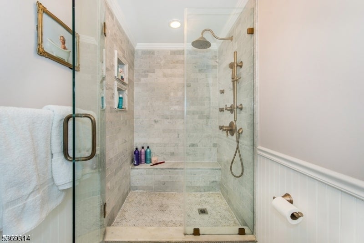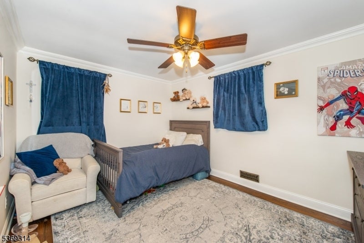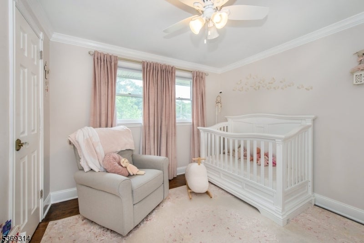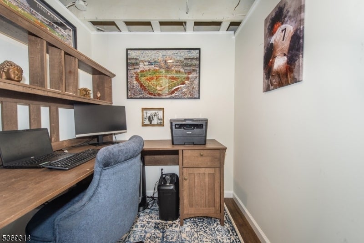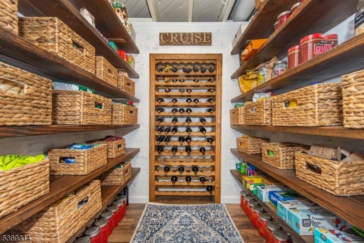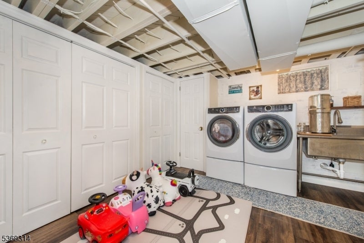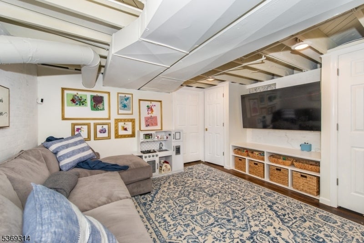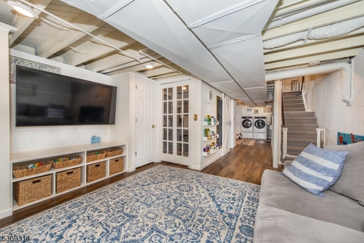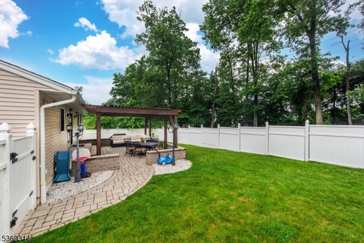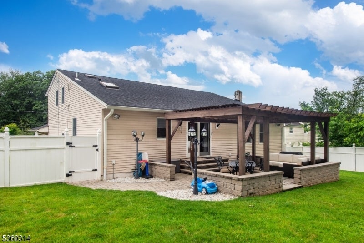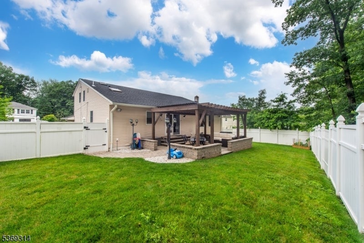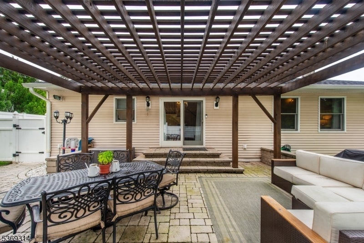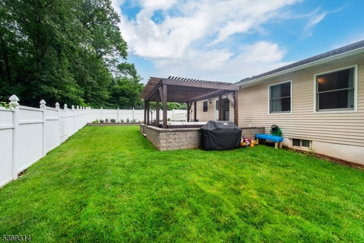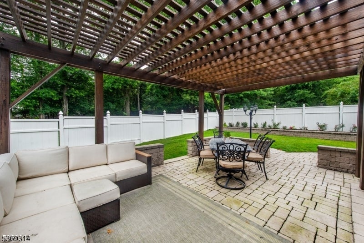$799,000 - 10 Vincent Pl, Verona Twp.
- 3
- Bedrooms
- 3
- Baths
- N/A
- SQ. Feet
- 0.23
- Acres
Your Dream Home Awaits! Search No More! Welcome to this stunning, updated split-level gem where luxury meets comfort in every detail. Meticulously maintained and thoughtfully upgraded, this home is truly move-in ready for the most discerning buyer.Step into the inviting foyer and be wowed by the custom craftsmanship throughout. The formal dining room features built-ins and a coffered ceiling, perfect for hosting memorable dinners. A spacious powder room completes the entry level.Upstairs, the gourmet kitchen shines with a Viking stove, marble countertops, stainless steel appliances, and a breakfast bar, flowing effortlessly into a 2-story great room with vaulted ceilings and more custom built-ins.The second floor offers three generous bedrooms and luxuriously updated baths, including an ensuite with a spa-style shower.Need more space? The finished basement features a home office, rec room, cedar closets, pantry with wine rack, and hidden storage throughout.Step outside to your private backyard oasis with a maintenance-free fence, paver patio, and pergola perfect for relaxing or entertaining.Bonus features: freshly paved driveway, 2-car garage, and a new roof (2024)!Don't miss this rare opportunity to own a home that has it all style, space, and sophistication.
Essential Information
-
- MLS® #:
- 3973227
-
- Price:
- $799,000
-
- Bedrooms:
- 3
-
- Bathrooms:
- 3.00
-
- Full Baths:
- 2
-
- Half Baths:
- 1
-
- Acres:
- 0.23
-
- Year Built:
- 1963
-
- Type:
- Residential
-
- Sub-Type:
- Single Family
-
- Style:
- Split Level
-
- Status:
- Coming Soon
Community Information
-
- Address:
- 10 Vincent Pl
-
- City:
- Verona Twp.
-
- County:
- Essex
-
- State:
- NJ
-
- Zip Code:
- 07044-3022
Amenities
-
- Utilities:
- Electric, Gas-Natural
-
- Parking Spaces:
- 5
-
- Parking:
- 2 Car Width, Blacktop, Additional Parking
-
- # of Garages:
- 2
-
- Garages:
- Attached Garage
Interior
-
- Interior:
- Carbon Monoxide Detector, Smoke Detector, Cedar Closets, Cathedral Ceiling, High Ceilings
-
- Appliances:
- Dishwasher, Range/Oven-Gas, Refrigerator, Self Cleaning Oven, Sump Pump
-
- Heating:
- Gas-Natural
-
- Cooling:
- 1 Unit
Exterior
-
- Exterior:
- Vinyl Siding, Stucco
-
- Exterior Features:
- Storm Window(s), Barbeque, Privacy Fence, Patio, Storm Door(s)
-
- Lot Description:
- Level Lot
-
- Roof:
- Asphalt Shingle
School Information
-
- Elementary:
- LANING AVE
-
- Middle:
- WHITEHORNE
-
- High:
- VERONA
Additional Information
-
- Date Listed:
- July 4th, 2025
-
- Days on Market:
- 1
Listing Details
- Listing Office:
- Hearth Realty Group Llc
