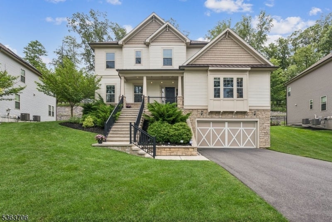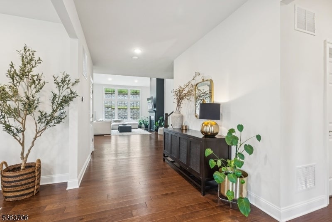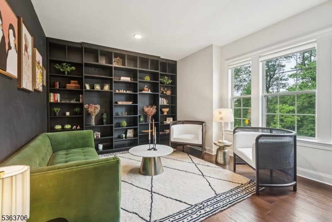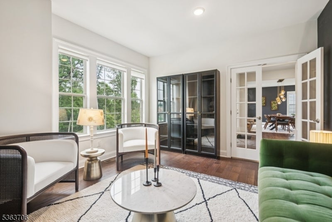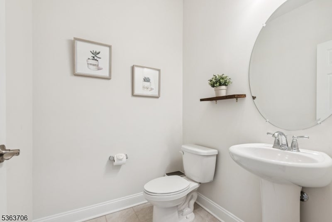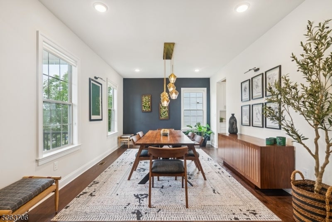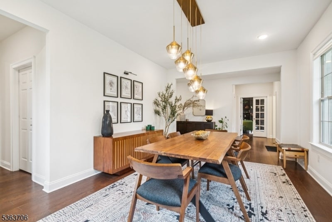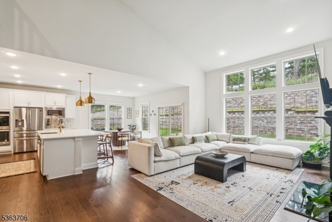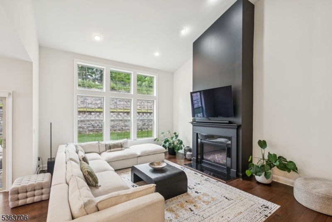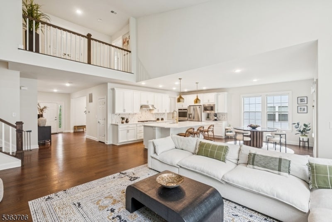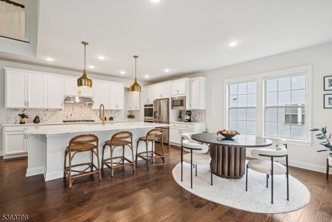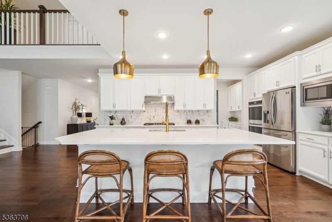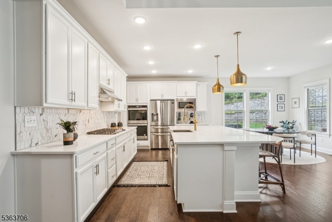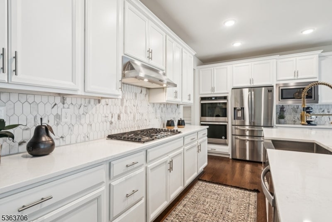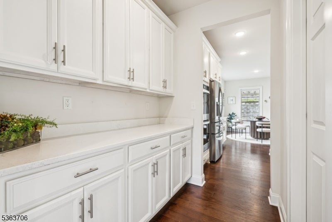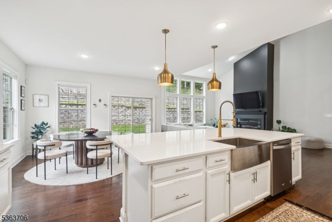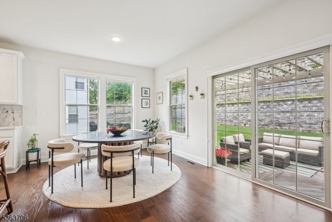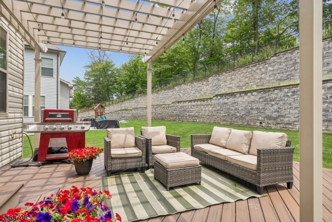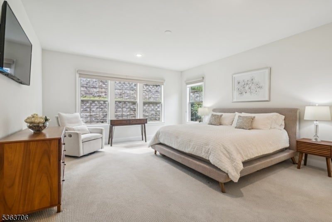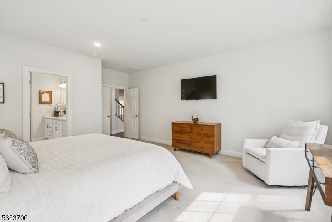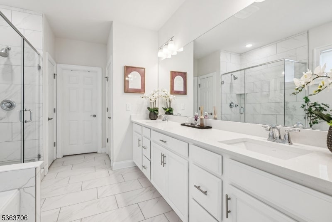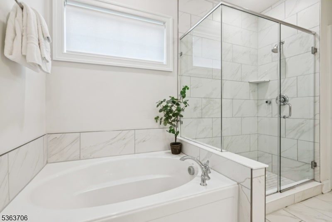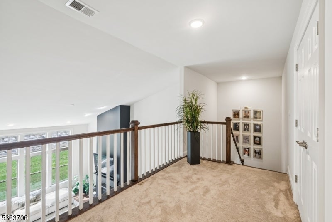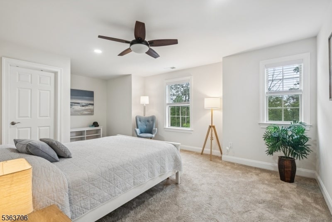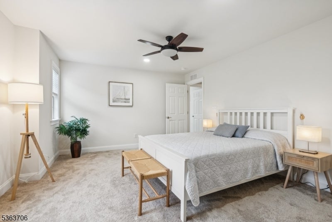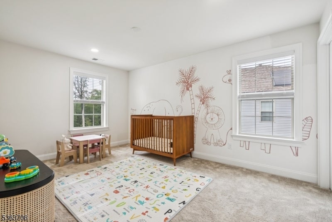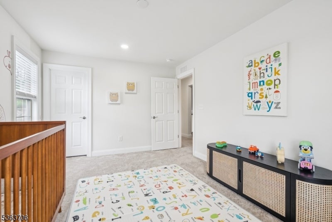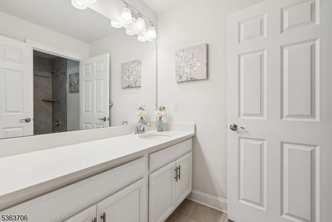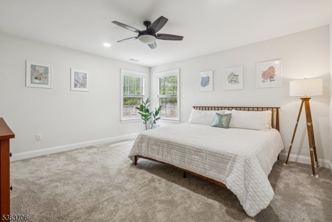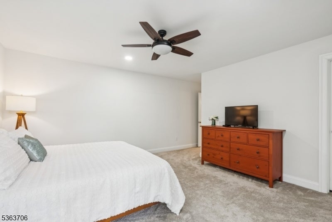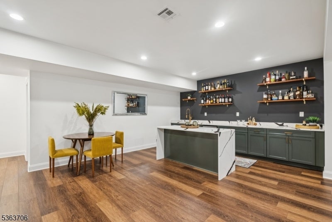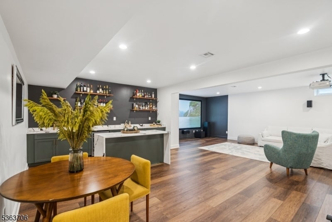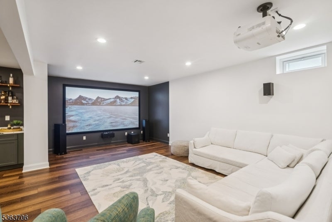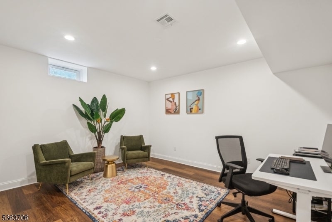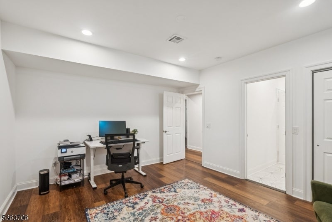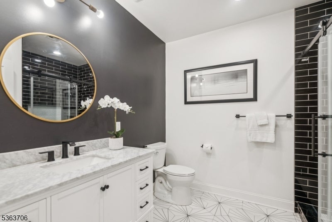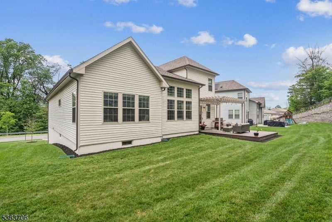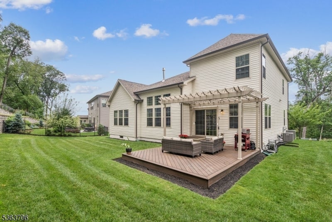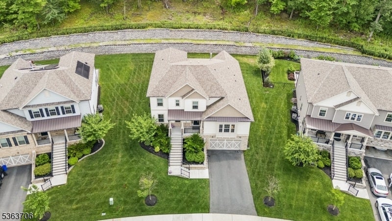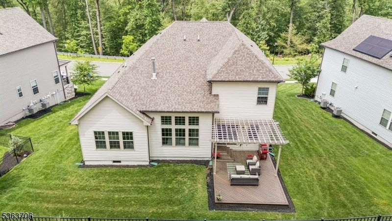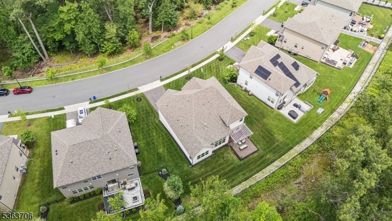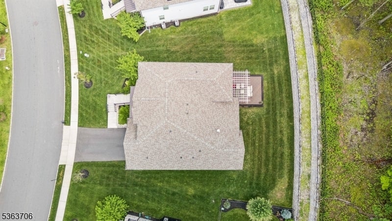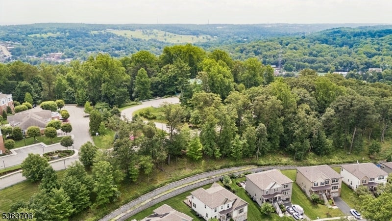$1,390,000 - 12 Hilltop Dr, North Caldwell Boro
- 4
- Bedrooms
- 4
- Baths
- N/A
- SQ. Feet
- 0.42
- Acres
Discover luxury living with this spacious Haverford Model by Pulte Homes, offering easy access to Montclair, Verona, The Caldwells downtown, and NYC via nearby buses and trains. Features include a primary suite on the first floor with an en-suite bath, double sinks, soaking tub, stall shower, walk-in customized primary closet, and a separate linen closet. The expansive kitchen highlight is a large center island with seating, a butler panty and an oversized walk-in pantry. The open floor plan makes entertaining fun and easy. From the first floor is a glass sliding door to the backyard deck covered with a decorative open roof. The home incorporates upgrades such as walk-in closets in every bedroom, a two-story great room with a gas fireplace, and a bonus room library with French doors. The home is also equipped with two HVAC systems, a hardwired security system, and two separate Wi-Fi systems. The spacious two-car garage has an electric garage door opener and an electric car charging outlet. This move-in-ready home boasts the latest color palette, modern conveniences, and thoughtful upgrades. Don't miss the opportunity to make this exceptional property your personal haven!
Essential Information
-
- MLS® #:
- 3973208
-
- Price:
- $1,390,000
-
- Bedrooms:
- 4
-
- Bathrooms:
- 4.00
-
- Full Baths:
- 3
-
- Half Baths:
- 1
-
- Acres:
- 0.42
-
- Year Built:
- 2020
-
- Type:
- Residential
-
- Sub-Type:
- Single Family
-
- Style:
- Colonial
-
- Status:
- Coming Soon
Community Information
-
- Address:
- 12 Hilltop Dr
-
- Subdivision:
- The Reserve at Hilltop
-
- City:
- North Caldwell Boro
-
- County:
- Essex
-
- State:
- NJ
-
- Zip Code:
- 07006-6300
Amenities
-
- Utilities:
- All Underground, Gas-Natural
-
- Parking Spaces:
- 4
-
- Parking:
- 2 Car Width, Blacktop, Driveway-Exclusive
-
- # of Garages:
- 2
-
- Garages:
- Attached Garage, Built-In Garage, Garage Door Opener, Garage Under
Interior
-
- Interior:
- Bar-Wet, Carbon Monoxide Detector, Fire Extinguisher, High Ceilings, Shades, Smoke Detector, Walk-In Closet, Security System
-
- Appliances:
- Carbon Monoxide Detector, Dishwasher, Kitchen Exhaust Fan, Microwave Oven, Refrigerator, Self Cleaning Oven, Sump Pump, Central Vacuum, Cooktop - Gas, Disposal, Wall Oven(s) - Electric, See Remarks
-
- Heating:
- Gas-Natural
-
- Cooling:
- 2 Units, Central Air, Multi-Zone Cooling
-
- Fireplace:
- Yes
-
- # of Fireplaces:
- 1
-
- Fireplaces:
- Family Room, Gas Fireplace
Exterior
-
- Exterior:
- Stone, Vinyl Siding
-
- Exterior Features:
- Deck, Sidewalk, Thermal Windows/Doors, Underground Lawn Sprinkler
-
- Roof:
- Asphalt Shingle
School Information
-
- Elementary:
- GRANDVIEW
-
- Middle:
- GOULD
-
- High:
- W ESSEX
Additional Information
-
- Date Listed:
- July 3rd, 2025
-
- Days on Market:
- 1
-
- Zoning:
- Residential
Listing Details
- Listing Office:
- Prominent Properties Sir
