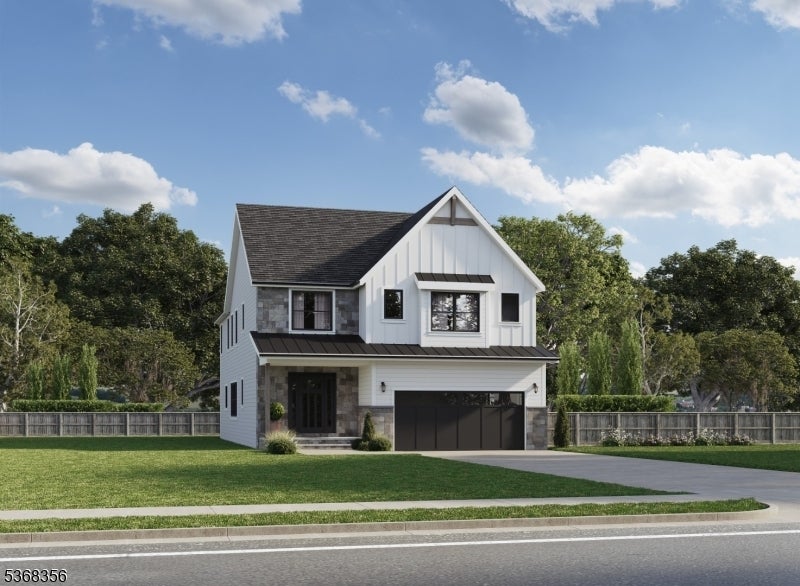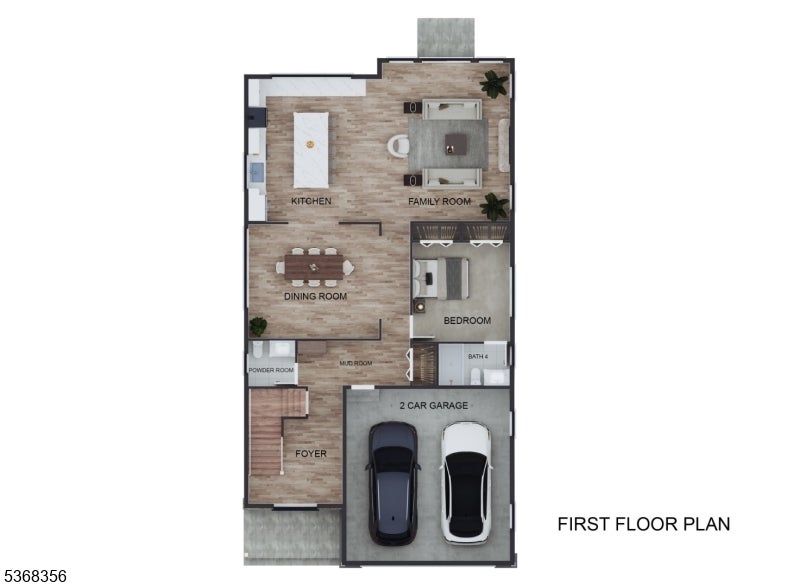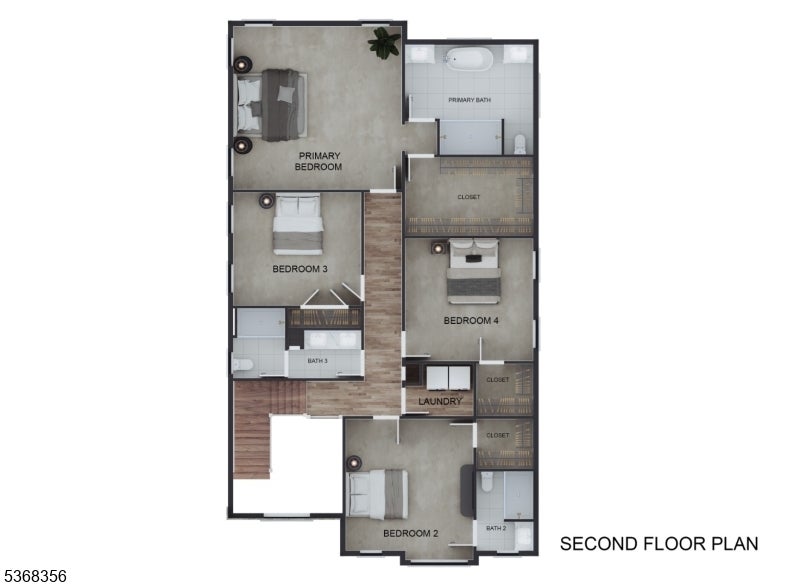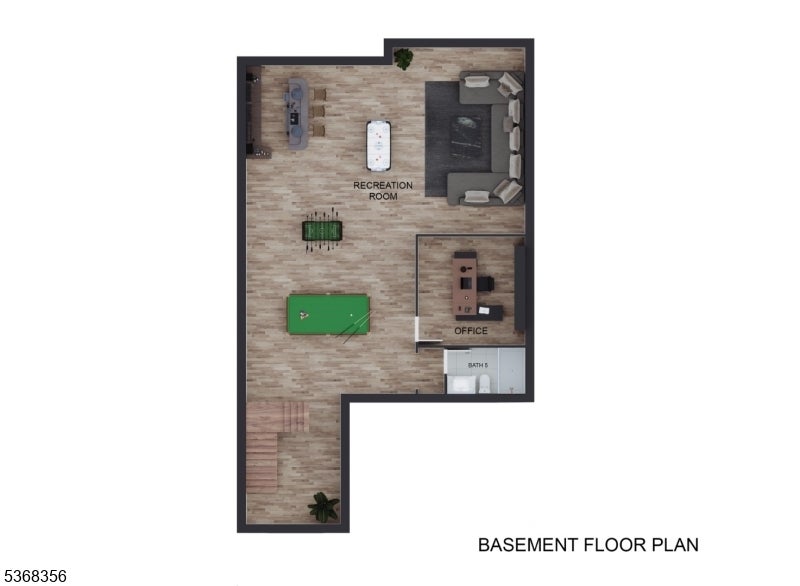$1,875,000 - 16 Dougal Ave, Livingston Twp.
- 5
- Bedrooms
- 6
- Baths
- N/A
- SQ. Feet
- 0.23
- Acres
Welcome to 16 Dougal Ave by Gjoni Builders a meticulously crafted new construction offering approx. 5,200 sq ft of luxurious living space. Situated in a prime Livingston location, this home blends timeless design with high-end finishes and a thoughtful layout.Featuring 9-foot ceilings throughout, a formal dining room, spacious family room with gas fireplace, and a guest bedroom with a full bath. The designer kitchen boasts custom cabinetry, quartz countertops, high-end appliances, a large center island, butler's pantry, and sliding doors to the backyard patio ideal for indoor-outdoor entertaining.Upstairs, the primary suite includes tray ceilings, two walk-in closets, and a spa-like bath with soaking tub, dual vanities, and a large glass-enclosed shower. Three additional bedrooms (one with an en-suite bath), a hall bath, and second-floor laundry offer convenience and comfort.The fully finished basement provides generous bonus space including a rec room, full bath, gym or office room, and a custom wet bar. The home is equipped with built-in speakers throughout and is smart home ready for seamless integration of modern technology. Still time to select final finishes with the builder. Located near top-rated schools, shopping, restaurants, and NYC transportation. Includes 10-year builder warranty.Photos shown are from previous projects completed by the builder and are for illustrative purposes only. Final finishes and layouts may vary.
Essential Information
-
- MLS® #:
- 3973146
-
- Price:
- $1,875,000
-
- Bedrooms:
- 5
-
- Bathrooms:
- 6.00
-
- Full Baths:
- 5
-
- Half Baths:
- 1
-
- Acres:
- 0.23
-
- Year Built:
- 2025
-
- Type:
- Residential
-
- Sub-Type:
- Single Family
-
- Style:
- Colonial
-
- Status:
- Active
Community Information
-
- Address:
- 16 Dougal Ave
-
- City:
- Livingston Twp.
-
- County:
- Essex
-
- State:
- NJ
-
- Zip Code:
- 07039-4011
Amenities
-
- Utilities:
- All Underground
-
- Parking:
- 2 Car Width
-
- # of Garages:
- 2
-
- Garages:
- Attached Garage
Interior
-
- Interior:
- Bar-Wet, High Ceilings, Walk-In Closet, Stereo System
-
- Appliances:
- Dishwasher, Kitchen Exhaust Fan, Microwave Oven, Range/Oven-Gas, Refrigerator, Wine Refrigerator, Central Vacuum
-
- Heating:
- Gas-Natural
-
- Cooling:
- 2 Units, Central Air, Multi-Zone Cooling
-
- Fireplace:
- Yes
-
- # of Fireplaces:
- 1
-
- Fireplaces:
- Family Room, Gas Ventless
Exterior
-
- Exterior:
- Stone, Vinyl Siding
-
- Exterior Features:
- Patio
-
- Roof:
- Asphalt Shingle
Additional Information
-
- Date Listed:
- July 3rd, 2025
-
- Days on Market:
- 72
Listing Details
- Listing Office:
- Weichert Realtors



