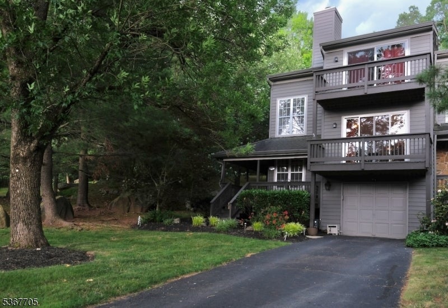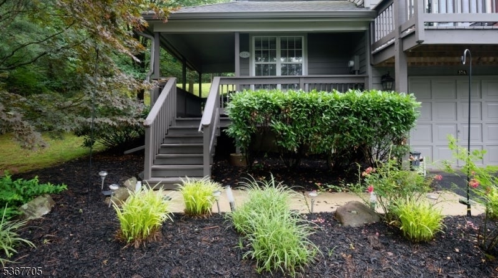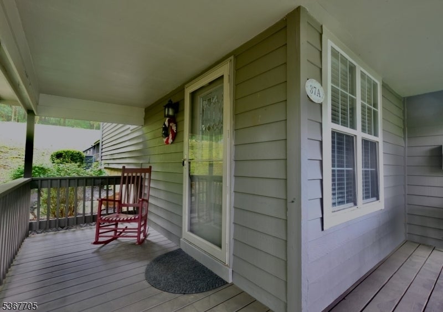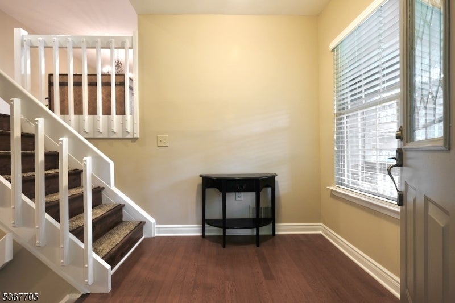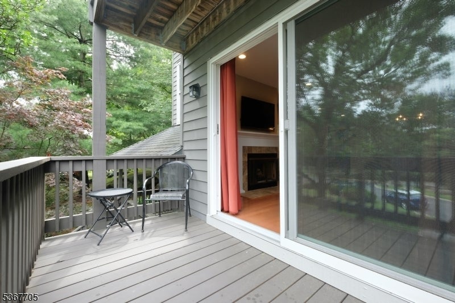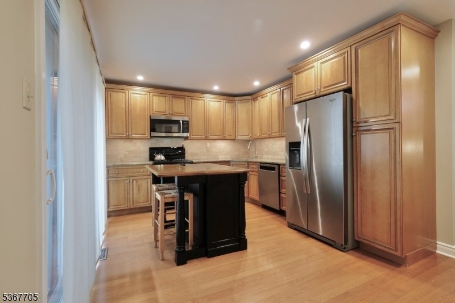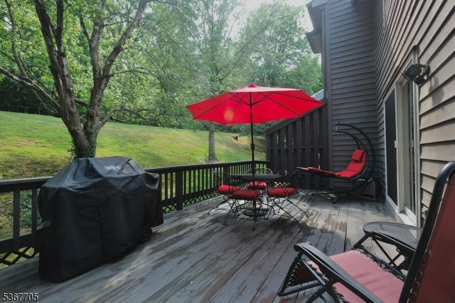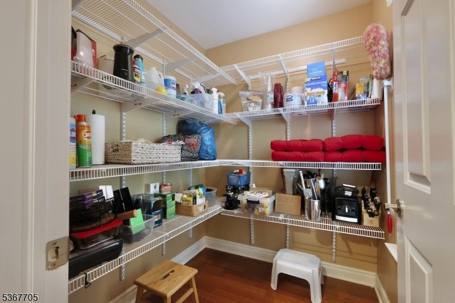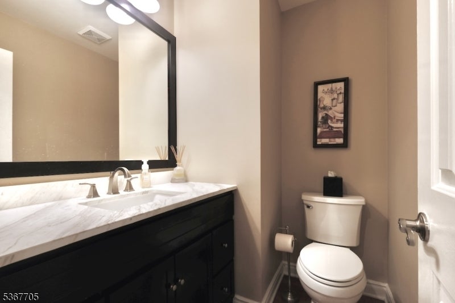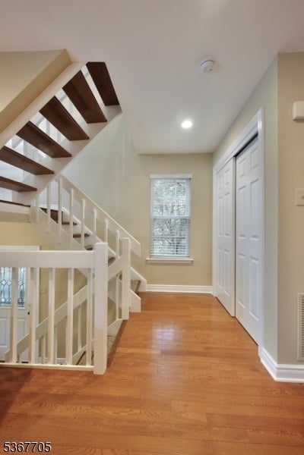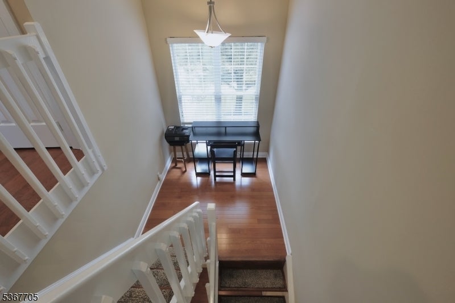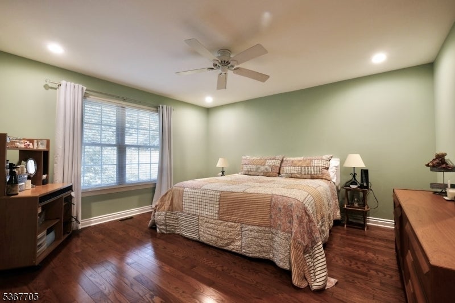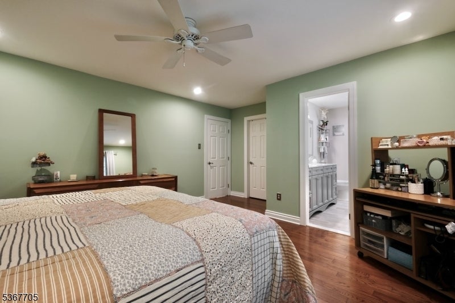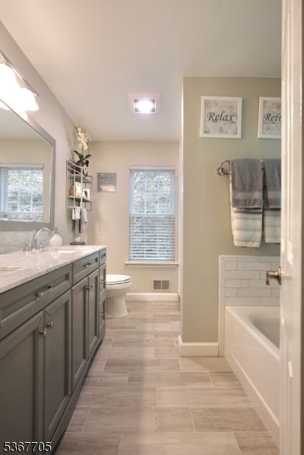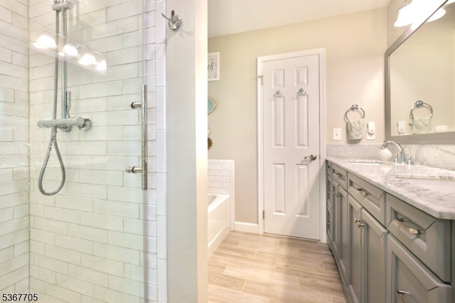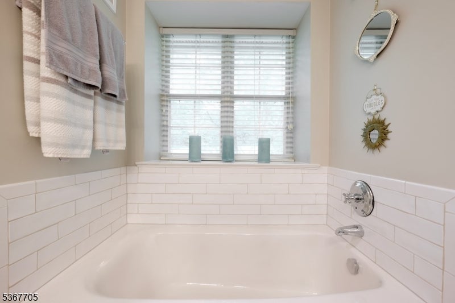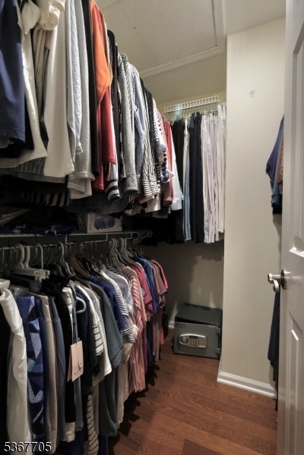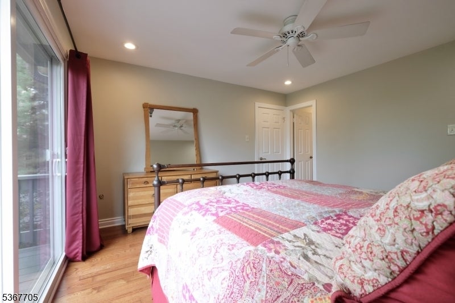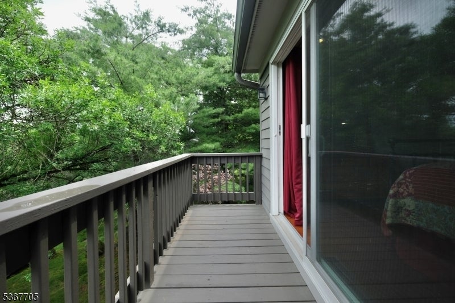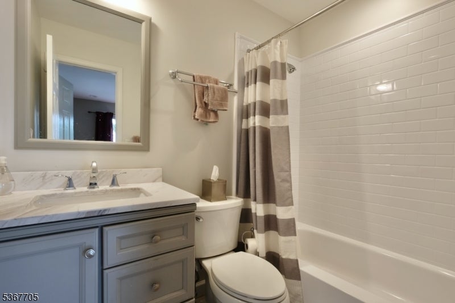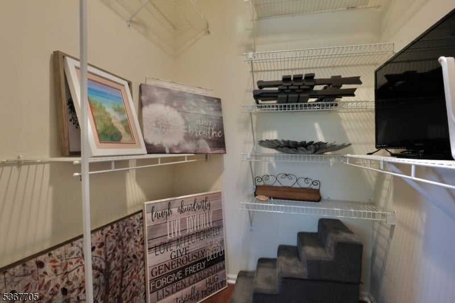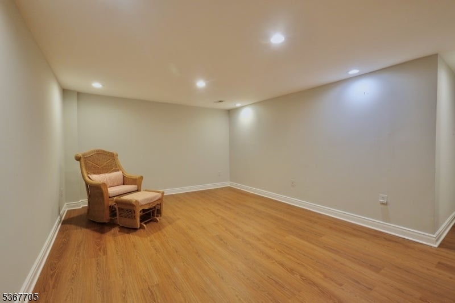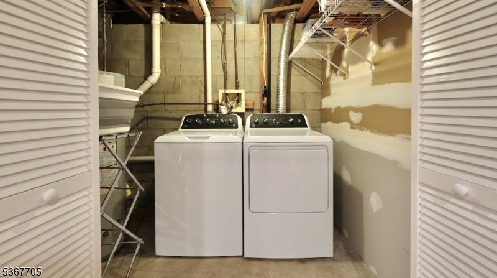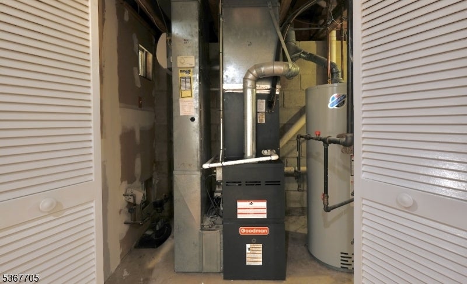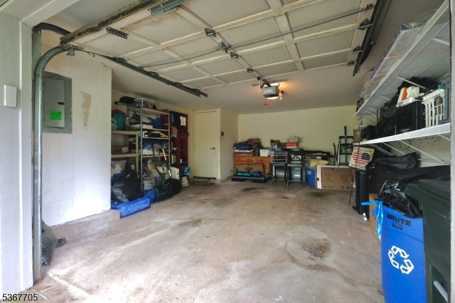$565,000 - 37a Melrose Ct, Montgomery Twp.
- 2
- Bedrooms
- 3
- Baths
- 1,727
- SQ. Feet
- 0.09
- Acres
SO worth the wait! End-unit privacy, cul-de-sac location, and treehouse views! Notable for their double balconies, plentiful natural light, and infrequent availability, this updated Devonwood model offers a relaxed and flexible floor plan well-suited to today's evolving needs. Let's start with the welcoming wrap-around front porch! Enter the large accommodating front Foyer, then onto a spacious Living / Dining Room with woodburning fireplace and enchanting front balcony. Sunny updated Kitchen with large walk-in pantry (or Office space), and easy access to the enormous rear deck backing to woods. Primary Bedroom Suite includes walk-in closet and full updated bathroom with both tub and separate shower. Second Bedroom also has its own full updated bath, walk-in closet, and a second private balcony. Finished basement serves well for your additional space requirements - office, entertaining, perhaps a place to pursue that hobby. Extra-wide garage for additional storage, too. All backing to woods for that green and serene feeling. Montgomery Woods offers tennis courts, tot lot and walking paths, and easy access to adjacent Autumn Hill Reserve Trails. The community is also minutes to downtown Princeton, commuting roads and rails, shopping and wonderful park and recreation resources. Experience the quality, convenience, and sanctuary feel this home offers!
Essential Information
-
- MLS® #:
- 3973031
-
- Price:
- $565,000
-
- Bedrooms:
- 2
-
- Bathrooms:
- 3.00
-
- Full Baths:
- 2
-
- Half Baths:
- 1
-
- Square Footage:
- 1,727
-
- Acres:
- 0.09
-
- Year Built:
- 1986
-
- Type:
- Residential
-
- Sub-Type:
- Condo/Coop/Townhouse
-
- Style:
- Townhouse-End Unit, Multi Floor Unit
-
- Status:
- Coming Soon
Community Information
-
- Address:
- 37a Melrose Ct
-
- Subdivision:
- Montgomery Woods
-
- City:
- Montgomery Twp.
-
- County:
- Somerset
-
- State:
- NJ
-
- Zip Code:
- 08540-1726
Amenities
-
- Amenities:
- Jogging/Biking Path, Playground, Tennis Courts
-
- Utilities:
- All Underground, Electric, Gas-Natural
-
- Parking Spaces:
- 2
-
- Parking:
- 1 Car Width, Blacktop
-
- # of Garages:
- 1
-
- Garages:
- Built-In Garage, Garage Door Opener, Oversize Garage
Interior
-
- Interior:
- Walk-In Closet
-
- Appliances:
- Carbon Monoxide Detector, Dishwasher, Dryer, Range/Oven-Gas, Refrigerator, Washer
-
- Heating:
- Gas-Natural
-
- Cooling:
- 1 Unit, Ceiling Fan, Central Air
-
- Fireplace:
- Yes
-
- # of Fireplaces:
- 1
-
- Fireplaces:
- Living Room, Wood Burning
Exterior
-
- Exterior:
- Wood
-
- Exterior Features:
- Deck, Open Porch(es), Storm Door(s), Thermal Windows/Doors
-
- Lot Description:
- Backs to Park Land, Cul-De-Sac, Wooded Lot
-
- Roof:
- Asphalt Shingle
School Information
-
- Elementary:
- MONTGOMERY
-
- Middle:
- MONTGOMERY
-
- High:
- MONTGOMERY
Additional Information
-
- Date Listed:
- June 24th, 2025
-
- Days on Market:
- 9
Listing Details
- Listing Office:
- Weichert Realtors
