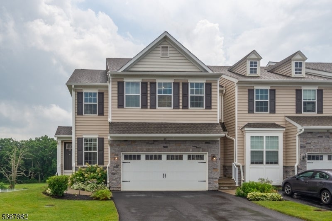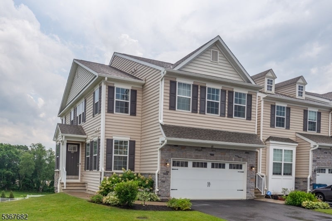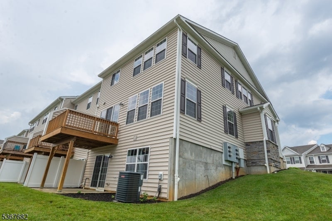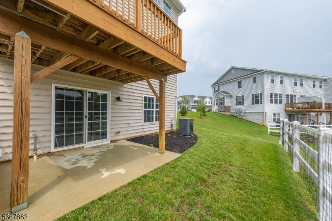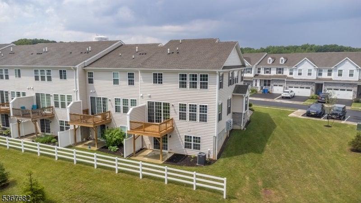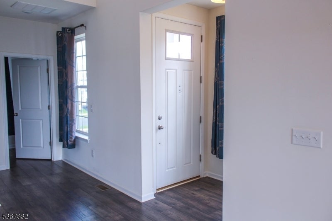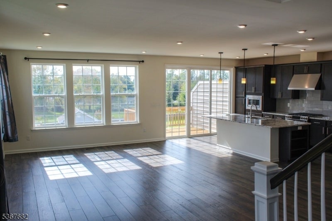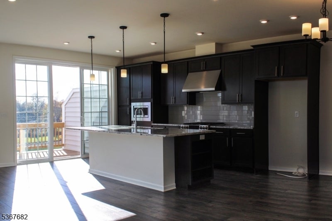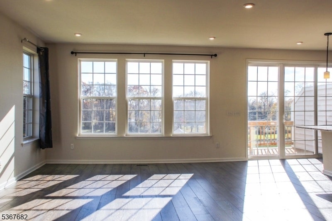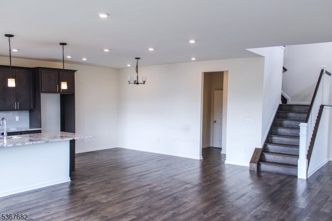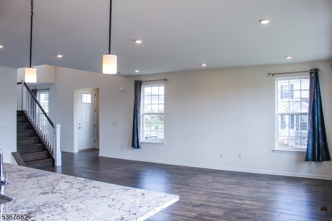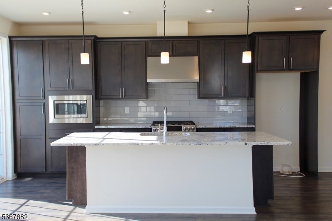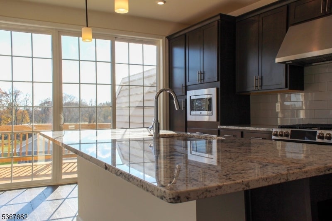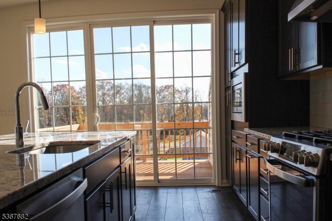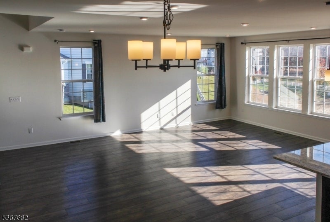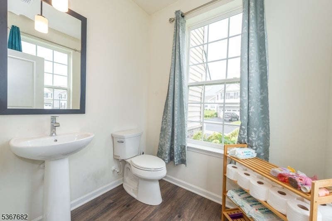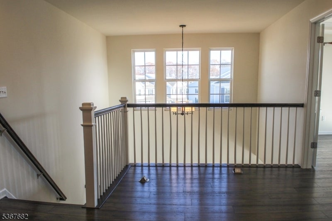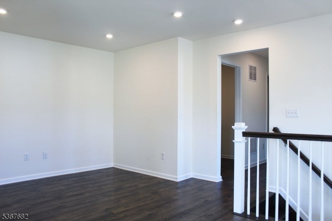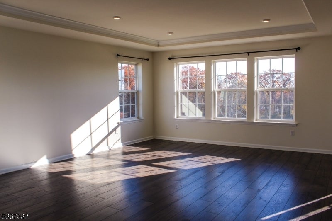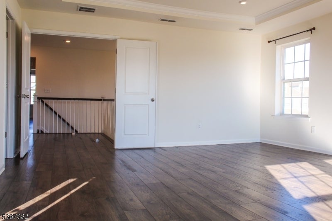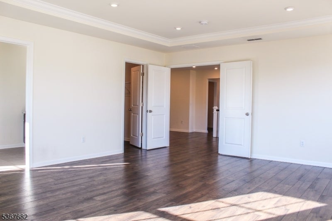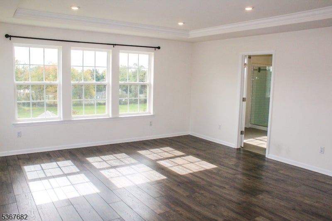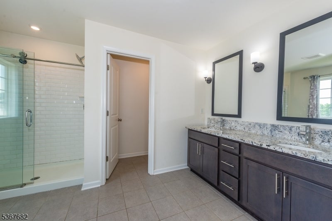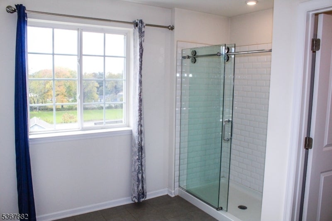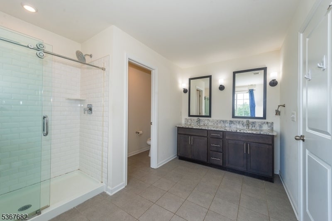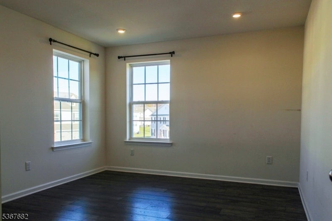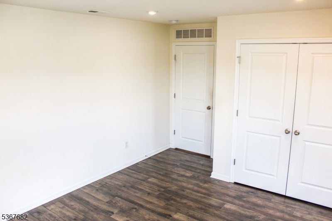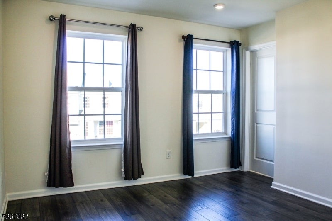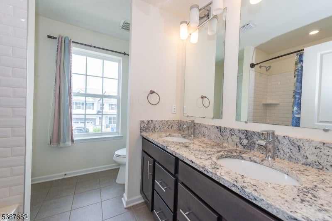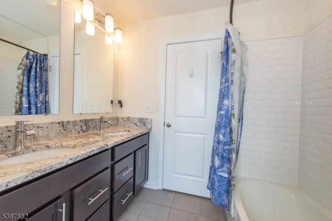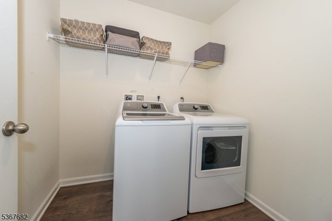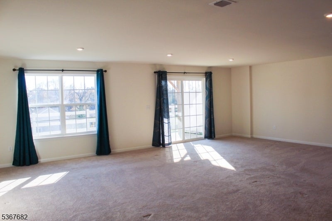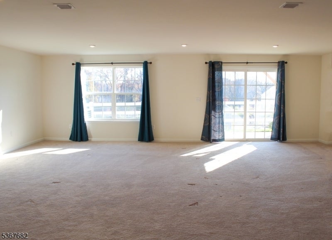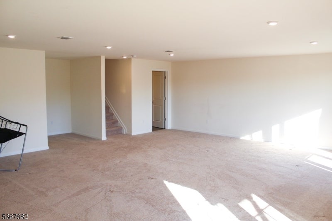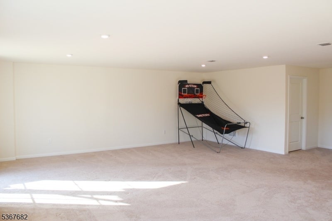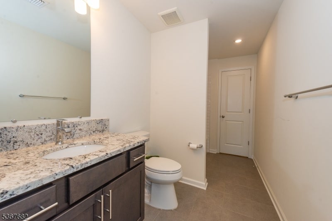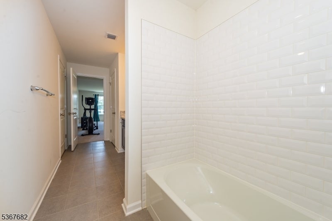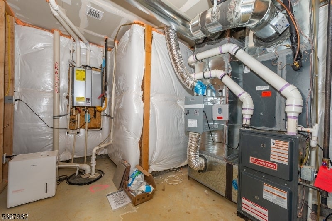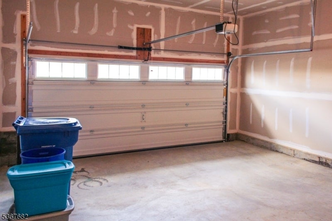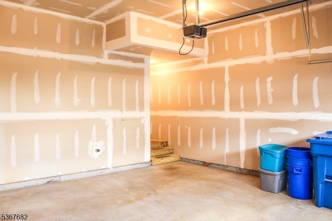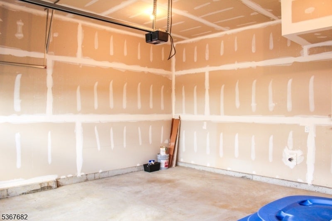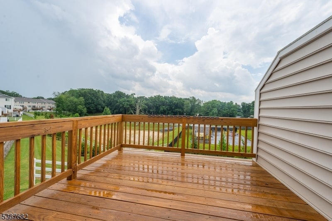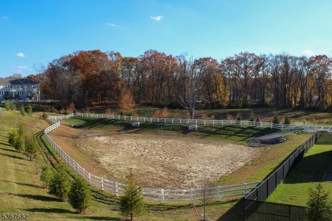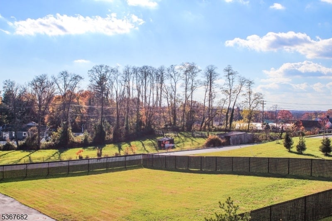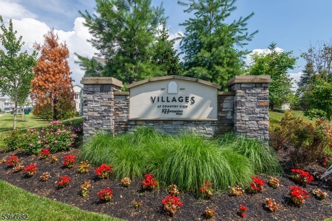$789,999 - 601 Charleston Dr, Monroe Twp.
- 3
- Bedrooms
- 4
- Baths
- 2,384
- SQ. Feet
- 0.03
- Acres
Recently constructed end-unit townhome, is a modern masterpiece! Wrapped in an elegant stone and vinyl exterior, this home reveals a bright, modern layout that invites you to make it your own. The main level makes a strong first impression with high ceilings, oversized windows that bring in a lot of natural light, and an open flow that's perfect for everyday living or hosting. The kitchen shines with granite countertops, custom cabinetry, and a center island that looks out over the living and dining spaces, with direct access to your private deck perfect for entertaining and unwinding while taking in scenic views. A stylish powder bath completes the main level. Upstairs the primary suite, feels like a true retreat featuring tray ceilings, recessed lightning, a spacious closet, and a sleek ensuite bathroom with an easy step-in shower. Two additional bedrooms share a Jack and Jill bathroom; and the laundry room is smartly located on this floor for convenience. Downstairs the fully finished walkout basement, adds even more flexibility with a third full bathroom, and space for a home-office, gym, or guest area. The two-car built-in oversized garage with a two-car width driveway ensures a more convenient off-street parking. This impressive, move-in ready, dream townhome got the space, and style, A rare find! Just waiting for you to make it yours. This listing is also for rent.
Essential Information
-
- MLS® #:
- 3972806
-
- Price:
- $789,999
-
- Bedrooms:
- 3
-
- Bathrooms:
- 4.00
-
- Full Baths:
- 3
-
- Half Baths:
- 1
-
- Square Footage:
- 2,384
-
- Acres:
- 0.03
-
- Year Built:
- 2022
-
- Type:
- Residential
-
- Sub-Type:
- Condo/Coop/Townhouse
-
- Style:
- Multi Floor Unit, See Remarks, Townhouse-End Unit
-
- Status:
- Active
Community Information
-
- Address:
- 601 Charleston Dr
-
- Subdivision:
- Villages at Country View
-
- City:
- Monroe Twp.
-
- County:
- Middlesex
-
- State:
- NJ
-
- Zip Code:
- 08831-3329
Amenities
-
- Utilities:
- All Underground, See Remarks
-
- Parking Spaces:
- 2
-
- Parking:
- 2 Car Width, Blacktop, Off-Street Parking, See Remarks
-
- # of Garages:
- 2
-
- Garages:
- Built-In Garage, Finished Garage, Garage Parking, See Remarks
Interior
-
- Interior:
- High Ceilings, Carbon Monoxide Detector, Smoke Detector, Walk-In Closet
-
- Appliances:
- Carbon Monoxide Detector, Dishwasher, Dryer, Kitchen Exhaust Fan, Microwave Oven, Wall Oven(s) - Gas, Range/Oven-Gas, See Remarks, Trash Compactor, Washer
-
- Heating:
- Gas-Natural, See Remarks
-
- Cooling:
- 1 Unit, Central Air, See Remarks
Exterior
-
- Exterior:
- See Remarks, Stone, Vinyl Siding
-
- Exterior Features:
- Deck, Sidewalk, Storm Window(s)
-
- Lot Description:
- Corner
-
- Roof:
- Asphalt Shingle, See Remarks
Additional Information
-
- Date Listed:
- July 1st, 2025
-
- Days on Market:
- 182
Listing Details
- Listing Office:
- Coldwell Banker Realty
