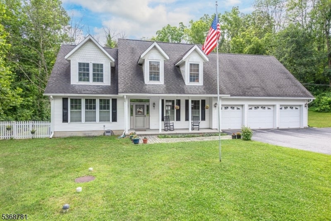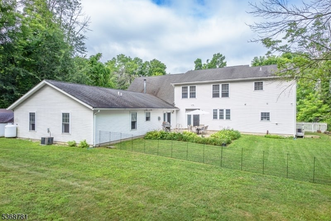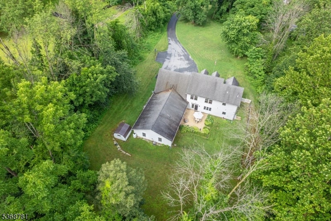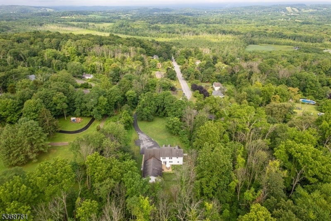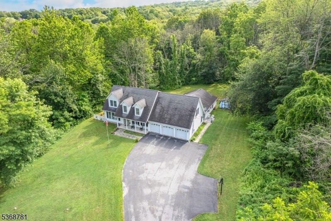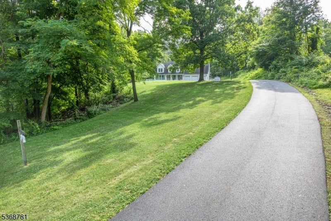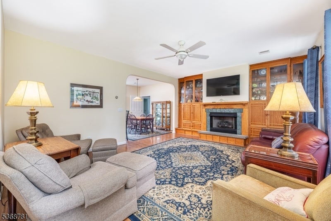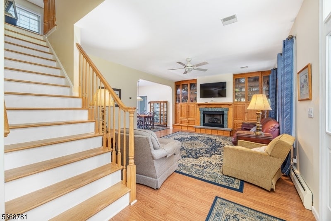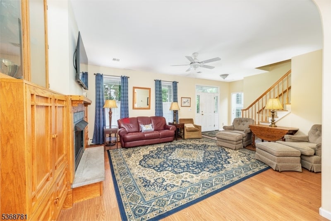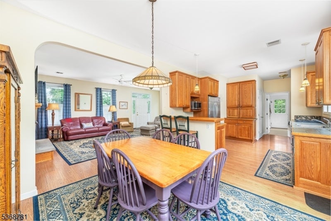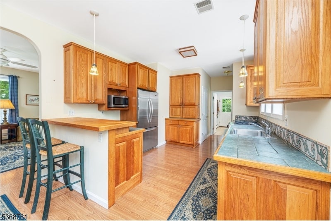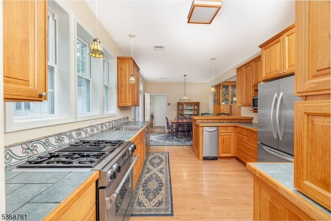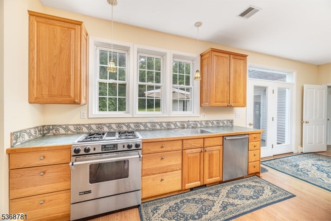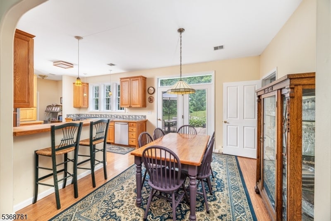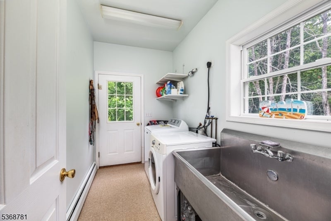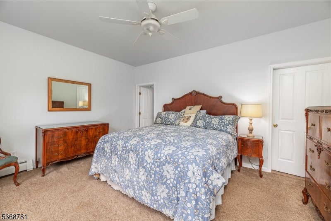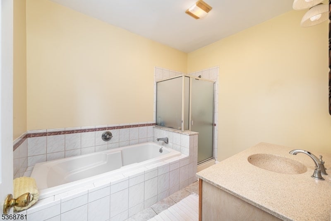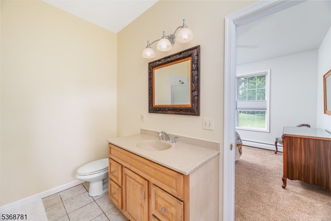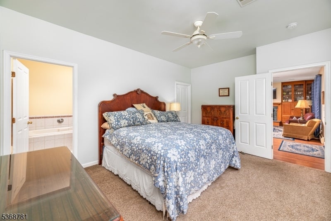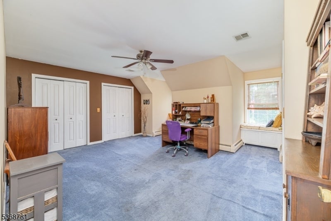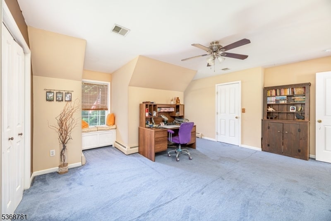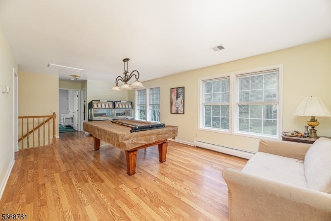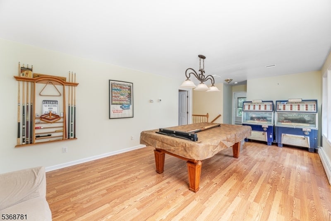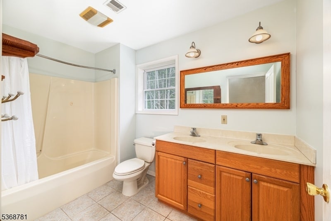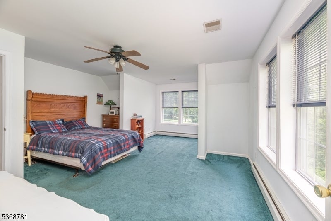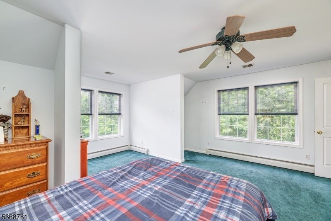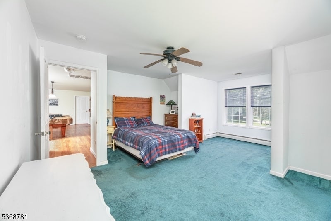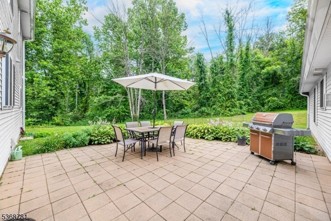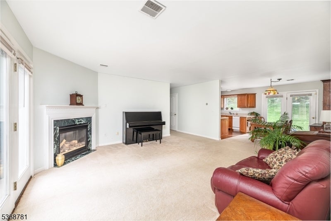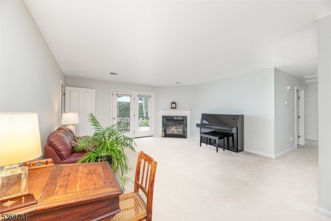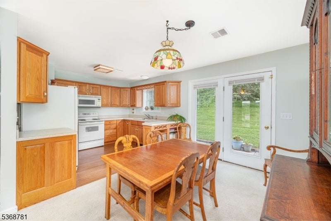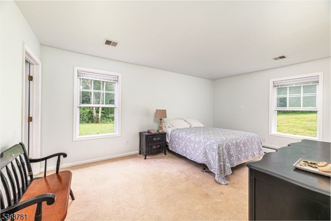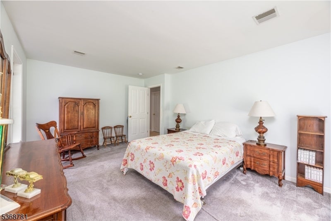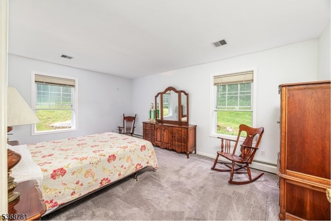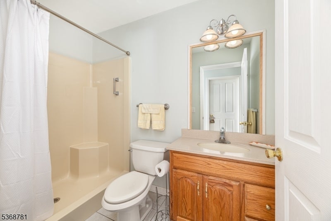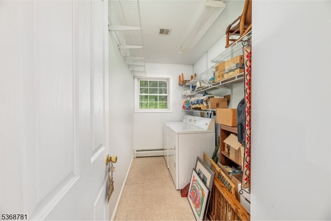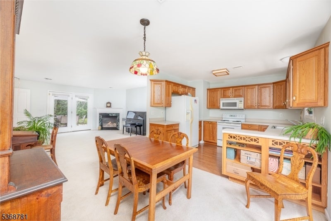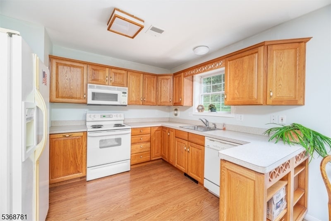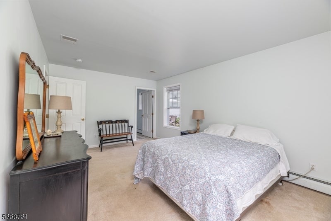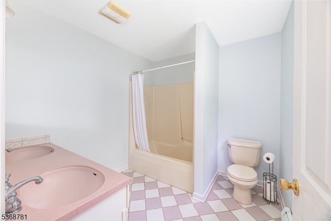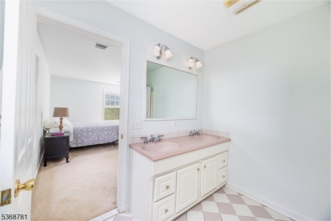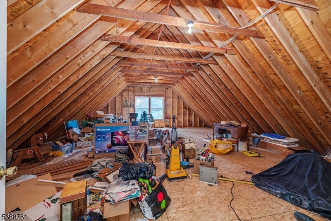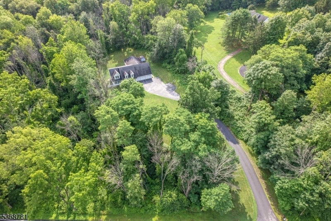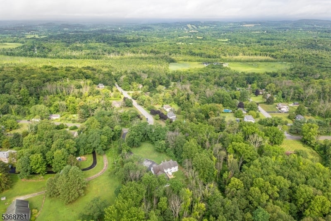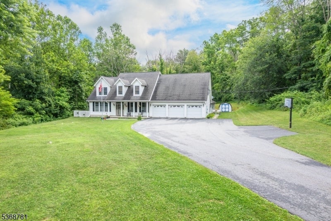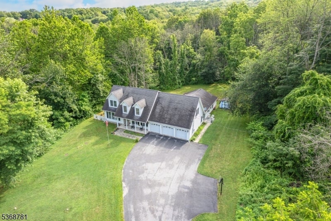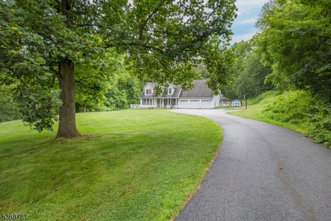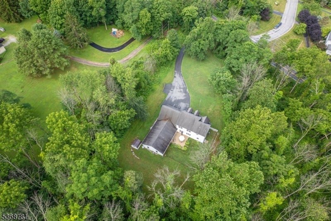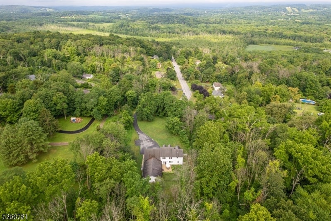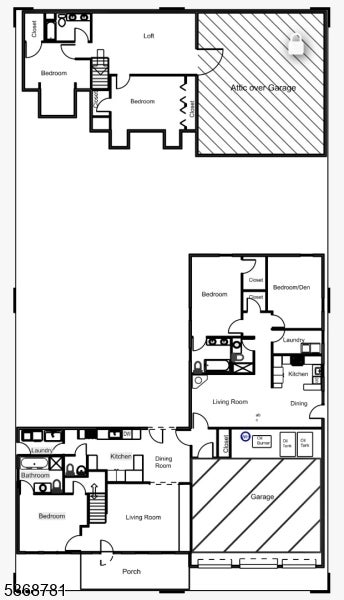$719,900 - 66 Lake Wallkill Rd, Vernon Twp.
- 5
- Bedrooms
- 5
- Baths
- N/A
- SQ. Feet
- 10.36
- Acres
Rare Opportunity! Expansive, custom home with in-law suite on10 serene acres. Discover this exceptional custom-built home offering the perfect blend of spacious living, versatile design, & peaceful country charm. The main wing welcomes you w/ an open-concept floor plan, high ceilings, and a light-filled living room accented by a gas fireplace & custom built-ins. The large country kitchen boasts beautiful custom wood cabinetry & flows seamlessly into the dining area perfect for gatherings & entertaining. Enjoy the convenience of a first-floor primary suite complete w/ full bath featuring a soaking tub and separate shower. A large walk-in closet completes the suite. A laundry room & half bath are also on the main level. Upstairs, you'll find 2 spacious bedrooms with oversized closets, a full bath, a versatile family room, & an unfinished bonus room over the garage ready to be customized to your needs. The impressive in-law suite features its own private entrance & includes 2 generously sized bedrooms with walk-in closets, two full bathrooms, a spacious kitchen with abundant cabinetry, dining area, living room w/ a gas fireplace & laundry room. This wing is ideal for relatives or guests. Additional highlights include heated 3 car garage w/ generator hookup & generator included, ensuring comfort & peace of mind year-round. Relax & take in the tranquil views from the porch, enjoying the privacy that this beautiful 10 acre property offers. This one-of-a-kind home truly has it all!
Essential Information
-
- MLS® #:
- 3972737
-
- Price:
- $719,900
-
- Bedrooms:
- 5
-
- Bathrooms:
- 5.00
-
- Full Baths:
- 4
-
- Half Baths:
- 1
-
- Acres:
- 10.36
-
- Year Built:
- 2001
-
- Type:
- Residential
-
- Sub-Type:
- Single Family
-
- Style:
- Custom Home
-
- Status:
- Active
Community Information
-
- Address:
- 66 Lake Wallkill Rd
-
- City:
- Vernon Twp.
-
- County:
- Sussex
-
- State:
- NJ
-
- Zip Code:
- 07461
Amenities
-
- Utilities:
- Electric, Gas-Propane
-
- Parking:
- Blacktop
-
- # of Garages:
- 3
-
- Garages:
- Attached Garage, Oversize Garage, Garage Door Opener
Interior
-
- Interior:
- Carbon Monoxide Detector, Fire Extinguisher, Smoke Detector, Walk-In Closet, Window Treatments
-
- Appliances:
- Carbon Monoxide Detector, Dishwasher, Dryer, Microwave Oven, Range/Oven-Electric, Range/Oven-Gas, Refrigerator, Washer, Generator-Hookup
-
- Heating:
- Oil Tank Above Ground - Inside
-
- Cooling:
- 2 Units, Central Air
-
- Fireplace:
- Yes
-
- # of Fireplaces:
- 2
-
- Fireplaces:
- Family Room, Living Room, Gas Fireplace
Exterior
-
- Exterior:
- Vinyl Siding
-
- Exterior Features:
- Metal Fence, Open Porch(es), Patio, Sidewalk, Storage Shed, Storm Door(s), Thermal Windows/Doors
-
- Lot Description:
- Level Lot
-
- Roof:
- Asphalt Shingle
School Information
-
- Elementary:
- VERNON
-
- Middle:
- VERNON
-
- High:
- VERNON
Additional Information
-
- Date Listed:
- July 1st, 2025
-
- Days on Market:
- 74
-
- Zoning:
- res
Listing Details
- Listing Office:
- Weichert Realtors
