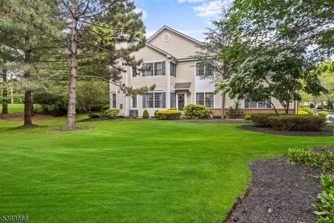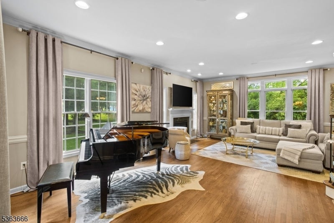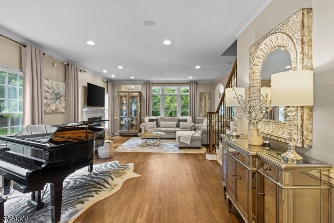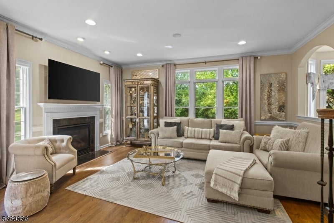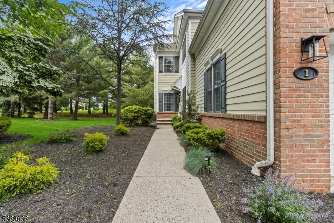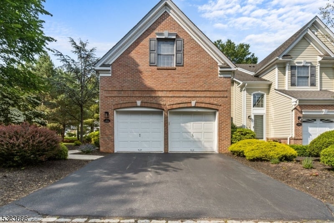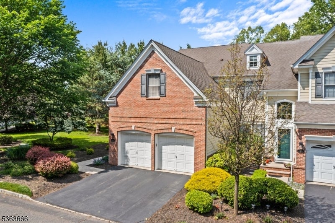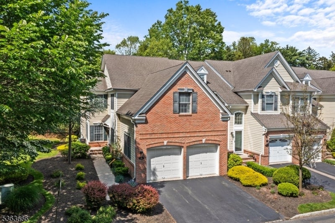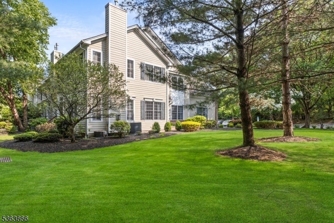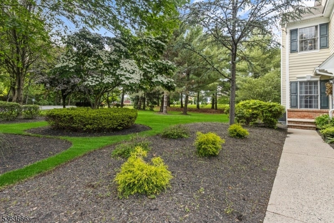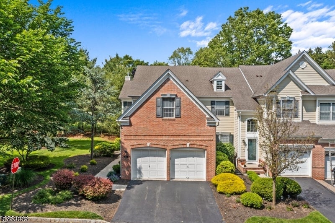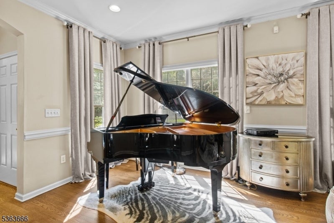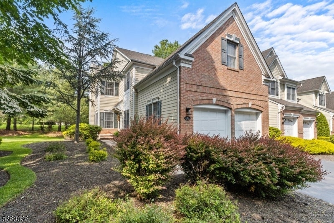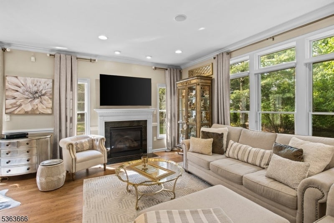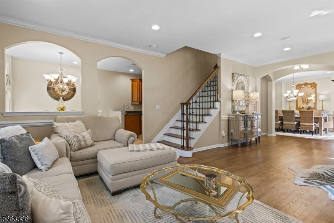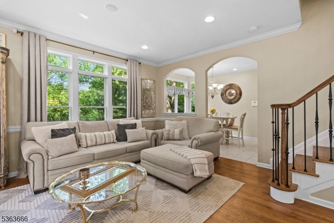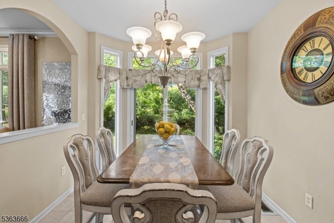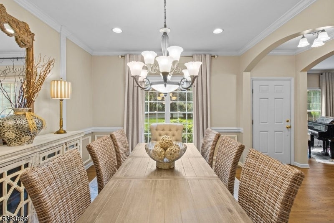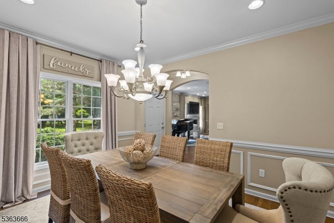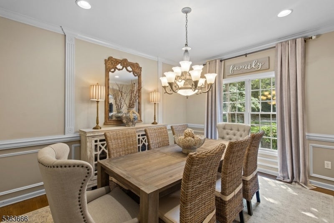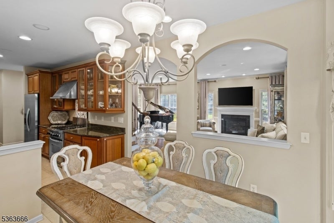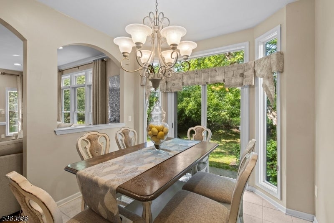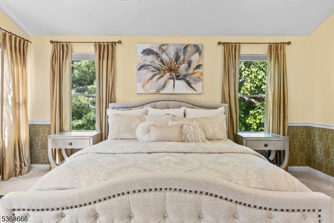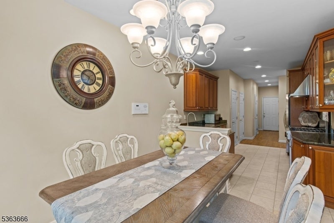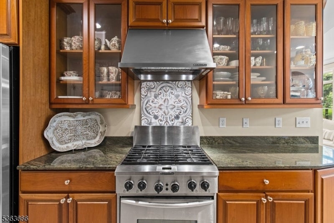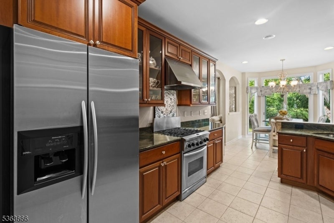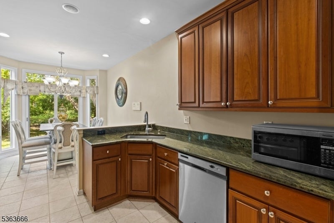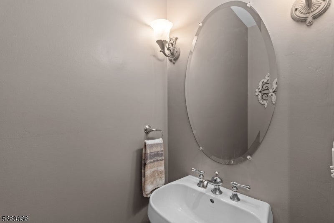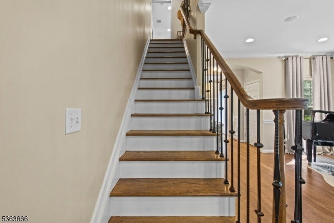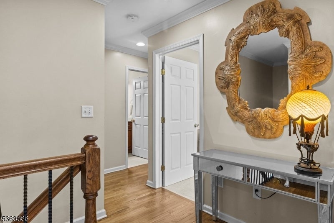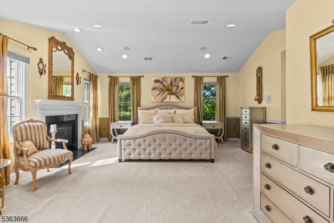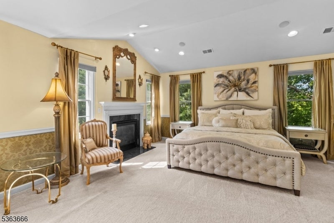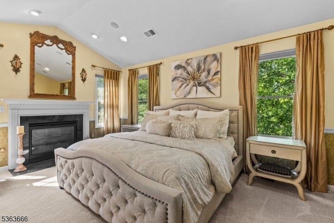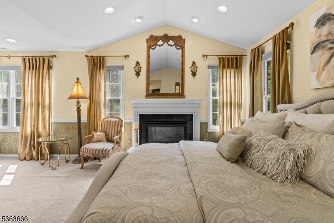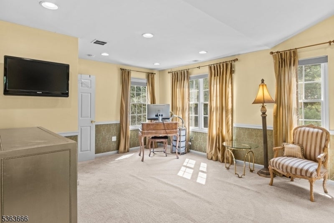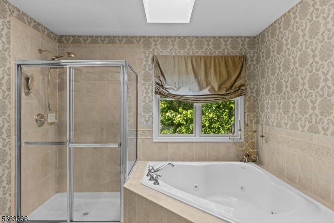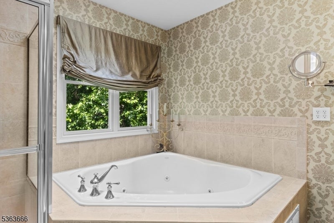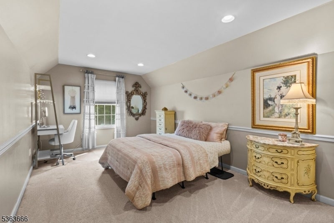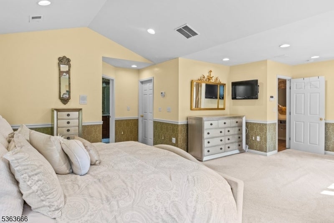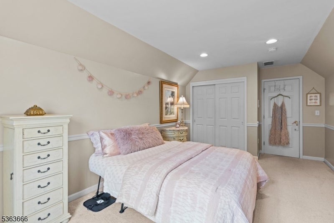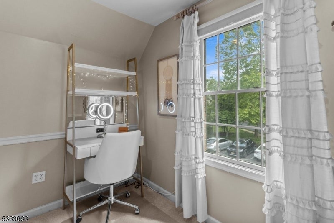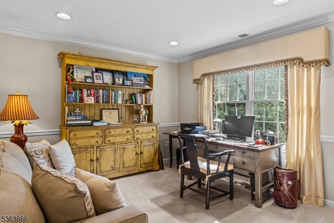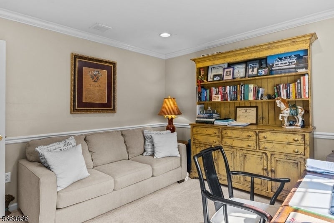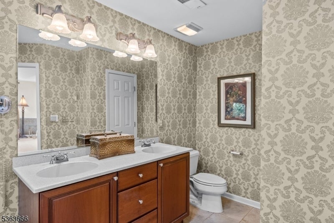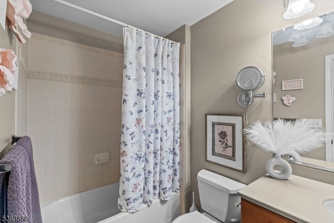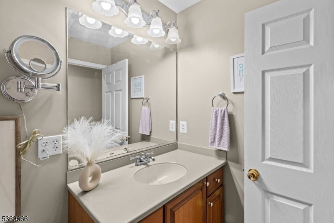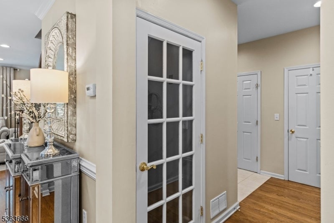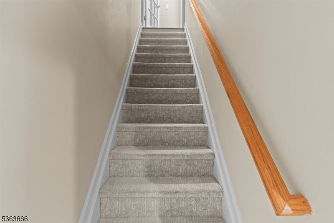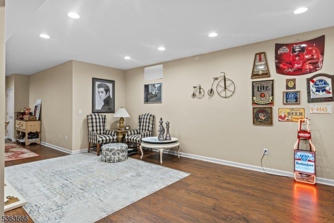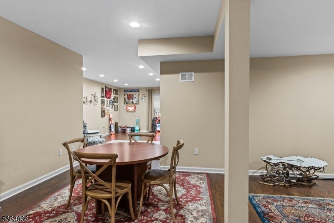$949,900 - 1 Chestnut Ct, Cedar Grove Twp.
- 3
- Bedrooms
- 3
- Baths
- N/A
- SQ. Feet
- 2004
- Year Built
Sun-Drenched End-Unit Town Home! The Model Home (with Extra Upgrades) for The Summit Community! Rare Opportunity! Gorgeous Park-Like Private Setting! Very Desirable Neighborhood and Great Location! Perfectly Situated with Great Views of the Most Tranquil Setting! Better Than a Single-Family Home! Great Open Floor Plan! Harwood Floors! 2 Fireplaces, Family Room, and Primary Bedroom! Crown Moldings and Recessed Lighting Throughout Home! Bright Natural Sunlight! Formal Dining Room, Living Room, Kitchen with Separate Eating Area. The 2nd Floor - Primary Bedroom Suite, with Your Primary Bath, and Walk in Closet and 2nd Closet. 2 More Spacious Bedrooms and another Full Bath on the 2nd Floor. Very Convenient 2nd Floor Laundry Room. Attic Storage. The Lower Level is Huge and with Very High Ceilings. Plenty of Space for a Great Room, Offices, Gym, etc. 2 Car Garage and Double Wide Driveway. 2 Zone Central Air. 2 Zone Heat. Bring Your Fussiest Buyers. Convenient to NYC Transportaion, Restaurants and Shopping!
Essential Information
-
- MLS® #:
- 3972427
-
- Price:
- $949,900
-
- Bedrooms:
- 3
-
- Bathrooms:
- 3.00
-
- Full Baths:
- 2
-
- Half Baths:
- 1
-
- Acres:
- 0.00
-
- Year Built:
- 2004
-
- Type:
- Residential
-
- Sub-Type:
- Condo/Coop/Townhouse
-
- Style:
- Multi Floor Unit, Townhouse-End Unit
-
- Status:
- Active
Community Information
-
- Address:
- 1 Chestnut Ct
-
- Subdivision:
- The Summit
-
- City:
- Cedar Grove Twp.
-
- County:
- Essex
-
- State:
- NJ
-
- Zip Code:
- 07009-1173
Amenities
-
- Utilities:
- Electric, Gas-Natural
-
- Parking Spaces:
- 2
-
- Parking:
- 2 Car Width
-
- # of Garages:
- 2
-
- Garages:
- Built-In Garage, Oversize Garage, See Remarks
Interior
-
- Appliances:
- Dishwasher, Range/Oven-Gas, Carbon Monoxide Detector
-
- Heating:
- Gas-Natural
-
- Cooling:
- 2 Units
-
- Fireplace:
- Yes
-
- # of Fireplaces:
- 2
-
- Fireplaces:
- Bedroom 1, Family Room, Gas Fireplace
Exterior
-
- Exterior:
- See Remarks
-
- Exterior Features:
- Deck, Patio
-
- Lot Description:
- Level Lot, Wooded Lot
-
- Roof:
- Asphalt Shingle
Additional Information
-
- Date Listed:
- June 30th, 2025
-
- Days on Market:
- 76
Listing Details
- Listing Office:
- Re/max West
