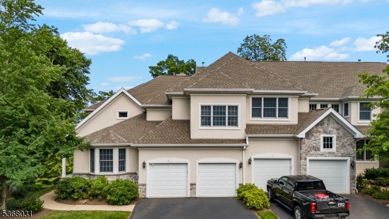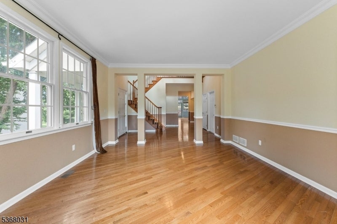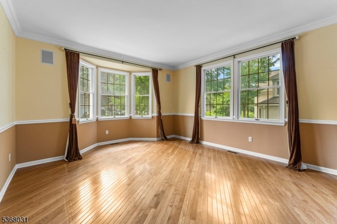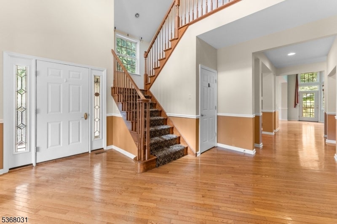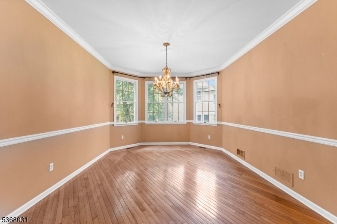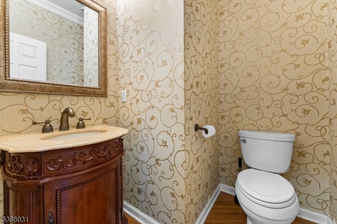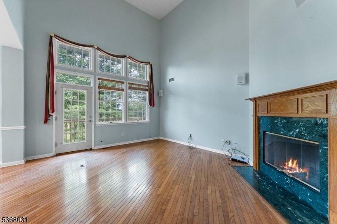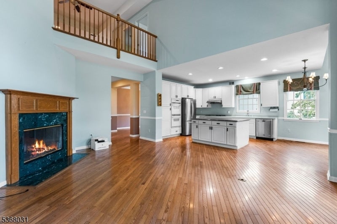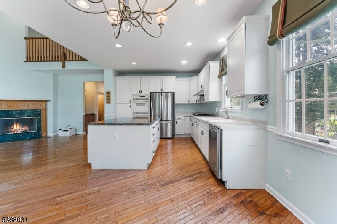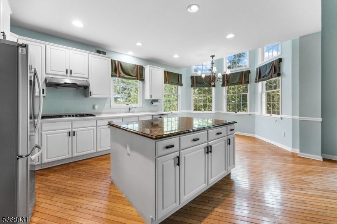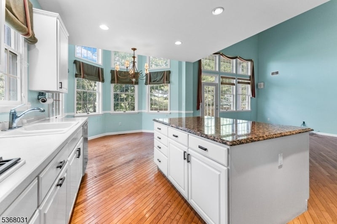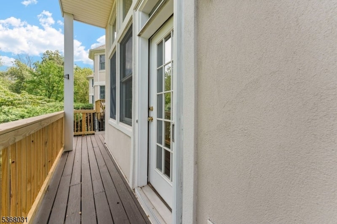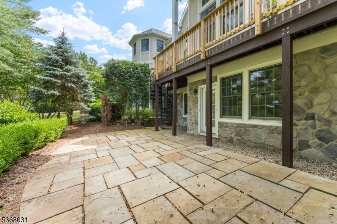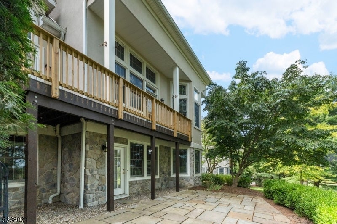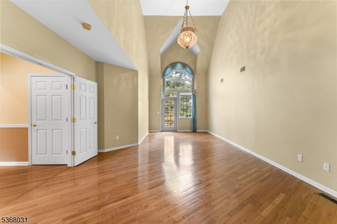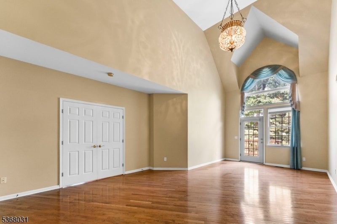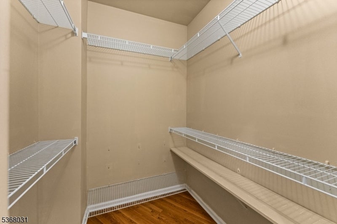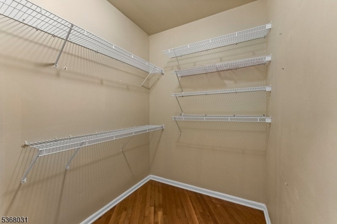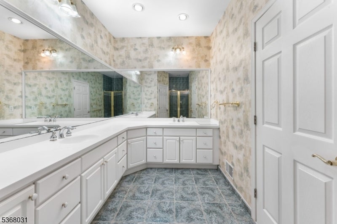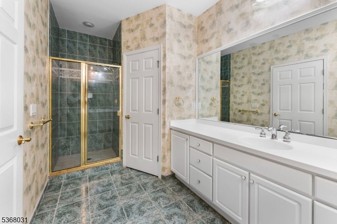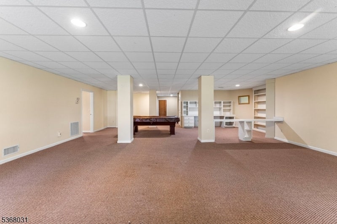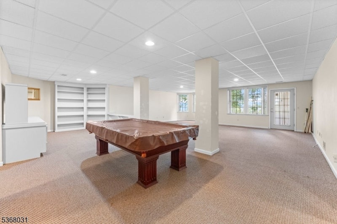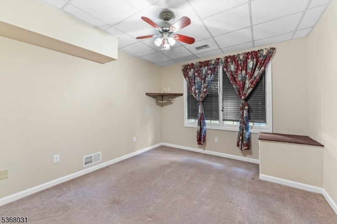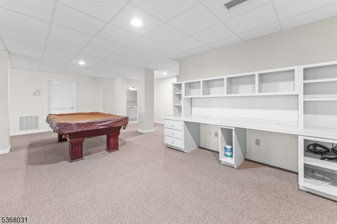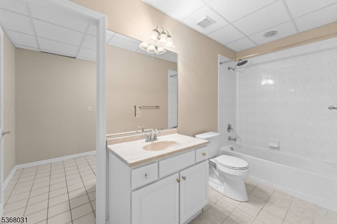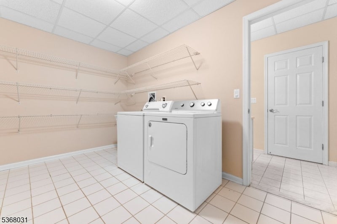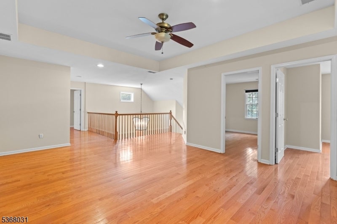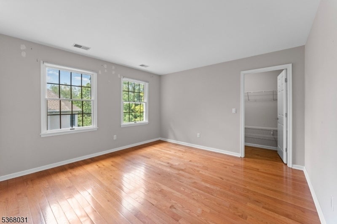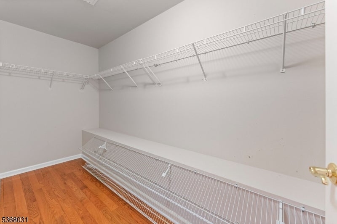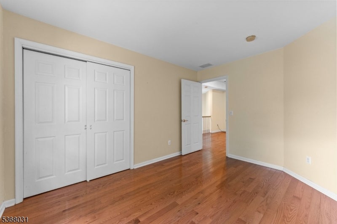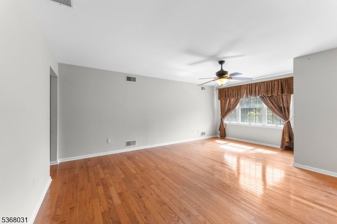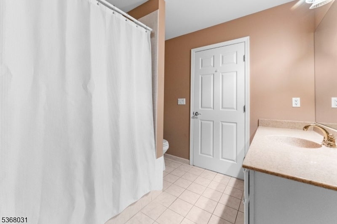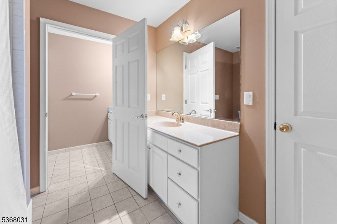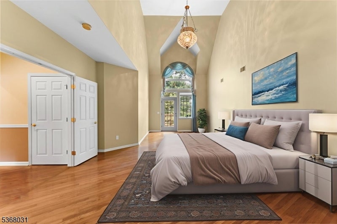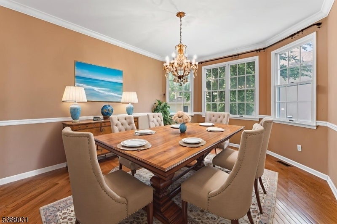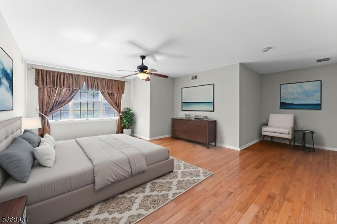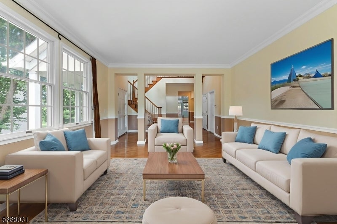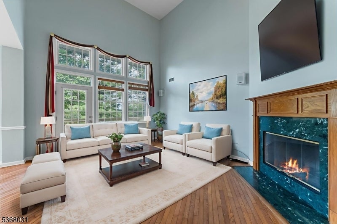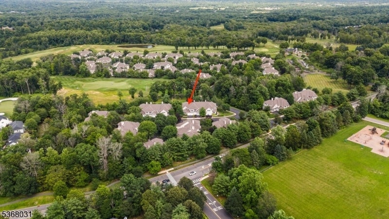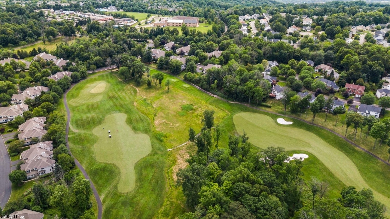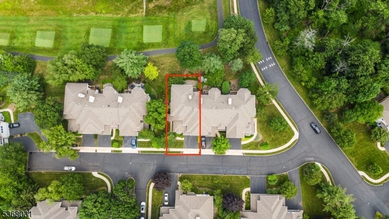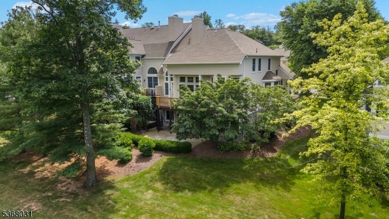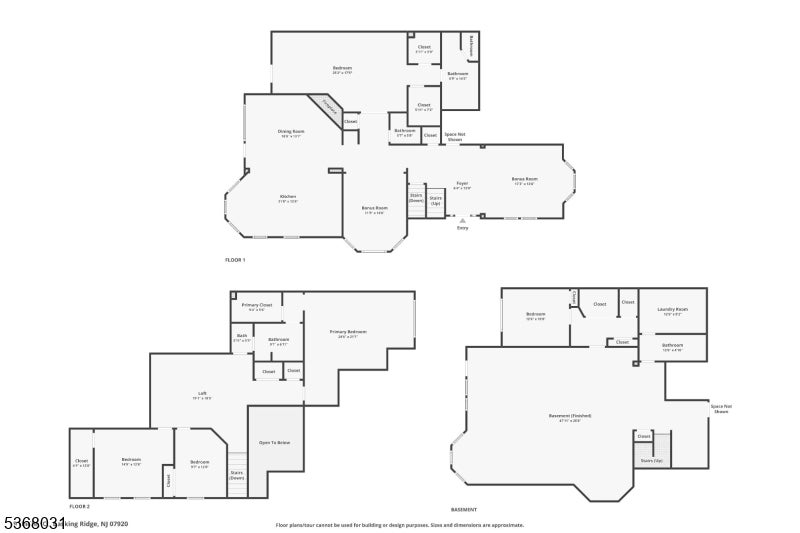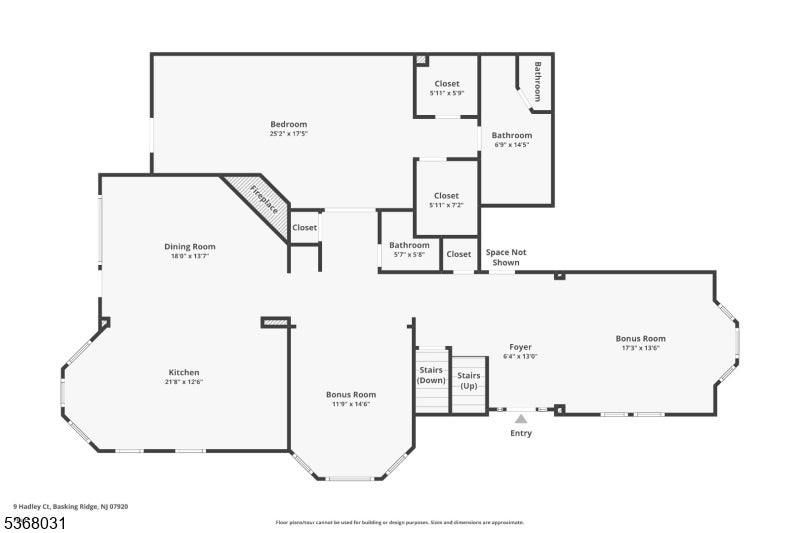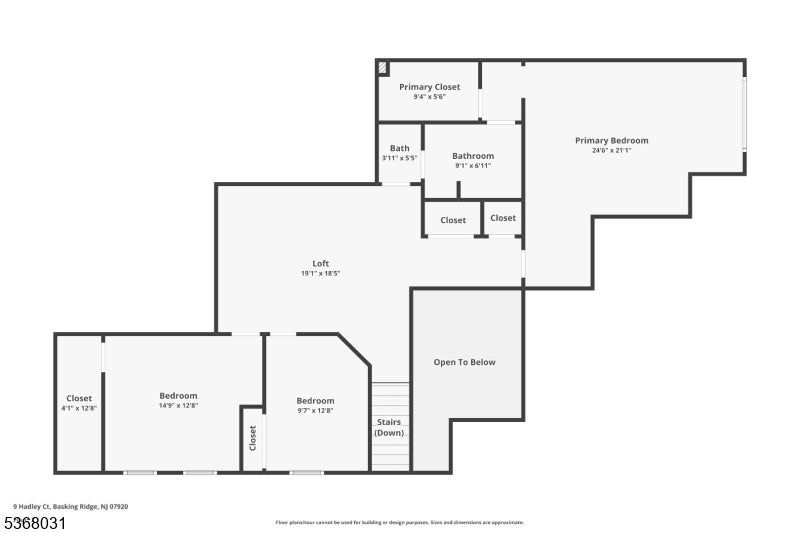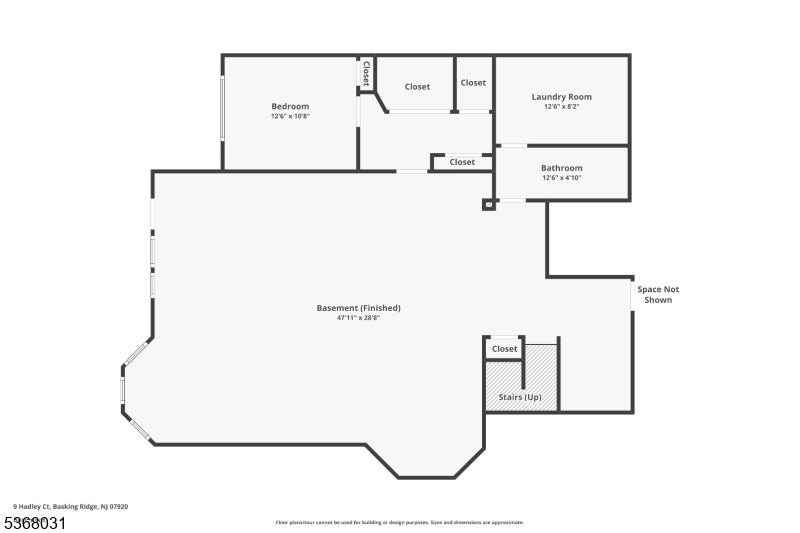$1,199,900 - 9 Hadley Ct, Bernards Twp.
- 4
- Bedrooms
- 4
- Baths
- 3,371
- SQ. Feet
- 0.17
- Acres
Fabulous open floor plan 4 bedroom End-Unit townhome backs to golf course in this prestigious community " Amherst Mews. The interior features three zones heat, air conditioners, hardwood floors on the first and second, gourmet kitchen with granite center island., vaulted ceiling in master bedroom with 2 walk-in closets on the first floor, cathedral ceiling in family room with wood burning fireplace, recessed lights, ceiling fans, 3 spacious bedrooms along with a large loft on the second floor, an additional bedroom/bonus room, recreation room, storage room in the finished walk-out basement, slate patio, and deck. Great school system. Close to schools, restaurants, shops public transportation and all major highways.
Essential Information
-
- MLS® #:
- 3972245
-
- Price:
- $1,199,900
-
- Bedrooms:
- 4
-
- Bathrooms:
- 4.00
-
- Full Baths:
- 3
-
- Half Baths:
- 1
-
- Square Footage:
- 3,371
-
- Acres:
- 0.17
-
- Year Built:
- 1998
-
- Type:
- Residential
-
- Sub-Type:
- Condo/Coop/Townhouse
-
- Style:
- Townhouse-End Unit, Multi Floor Unit
-
- Status:
- Coming Soon
Community Information
-
- Address:
- 9 Hadley Ct
-
- Subdivision:
- Amherst Mews
-
- City:
- Bernards Twp.
-
- County:
- Somerset
-
- State:
- NJ
-
- Zip Code:
- 07920-4901
Amenities
-
- Amenities:
- Club House, Jogging/Biking Path, Playground, Pool-Outdoor, Tennis Courts
-
- Utilities:
- All Underground
-
- Parking Spaces:
- 2
-
- Parking:
- 2 Car Width, Blacktop
-
- # of Garages:
- 2
-
- Garages:
- Attached Garage, Finished Garage
-
- Has Pool:
- Yes
-
- Pool:
- Association Pool
Interior
-
- Interior:
- Carbon Monoxide Detector, Cathedral Ceiling, Smoke Detector, Walk-In Closet
-
- Appliances:
- Carbon Monoxide Detector, Cooktop - Gas, Dishwasher, Dryer, Kitchen Exhaust Fan, Refrigerator, Wall Oven(s) - Electric, Washer
-
- Heating:
- Gas-Natural
-
- Cooling:
- 3 Units, Ceiling Fan, Central Air
-
- Fireplace:
- Yes
-
- # of Fireplaces:
- 1
-
- Fireplaces:
- Family Room
Exterior
-
- Exterior:
- Stone, Stucco
-
- Exterior Features:
- Deck, Patio
-
- Lot Description:
- Cul-De-Sac, Backs to Golf Course
-
- Roof:
- Asphalt Shingle
School Information
-
- Elementary:
- MTPROSPECT
-
- Middle:
- W ANNIN
-
- High:
- RIDGE
Additional Information
-
- Date Listed:
- June 27th, 2025
-
- Days on Market:
- 5
Listing Details
- Listing Office:
- Weichert Realtors
