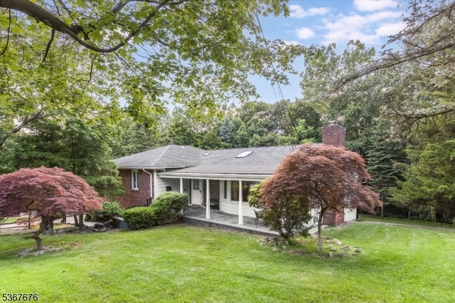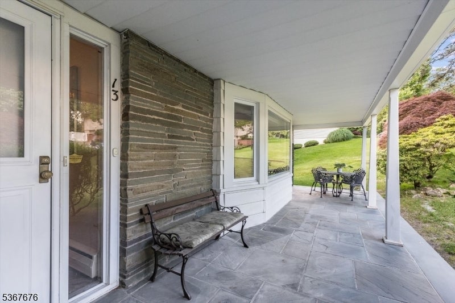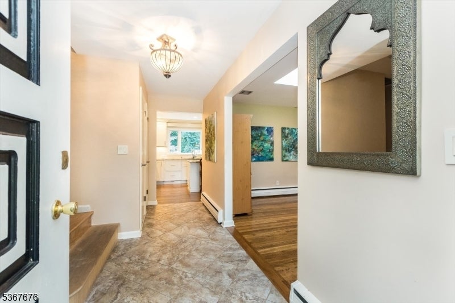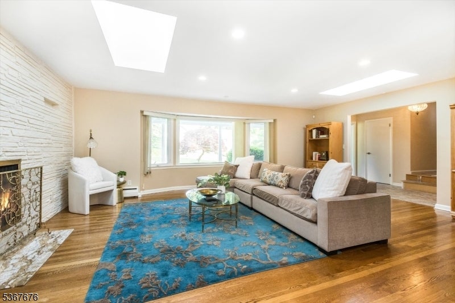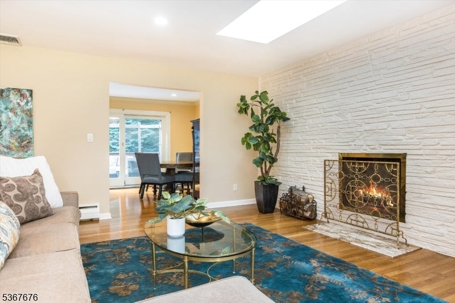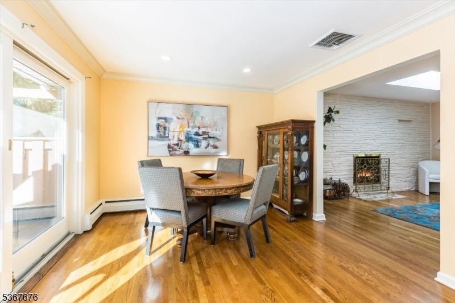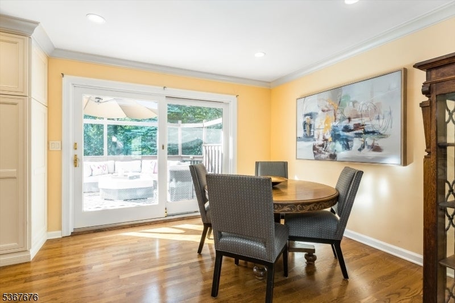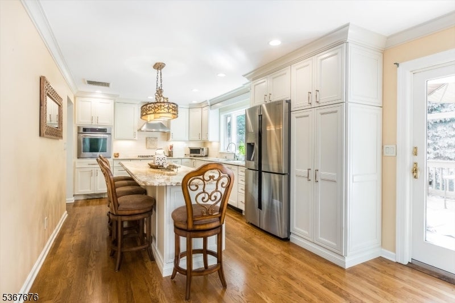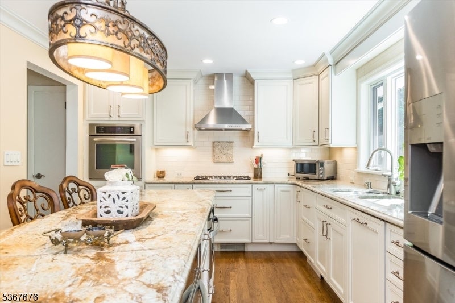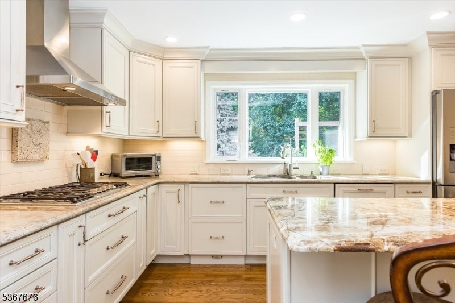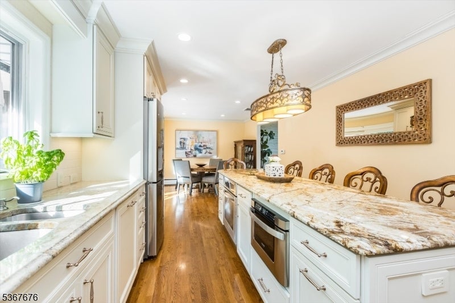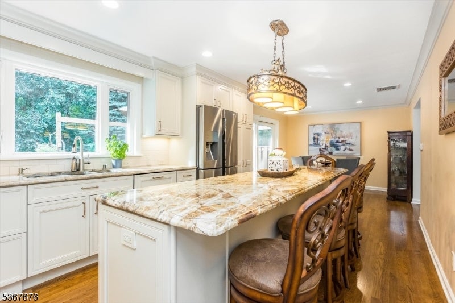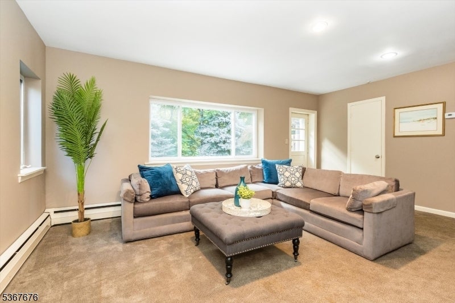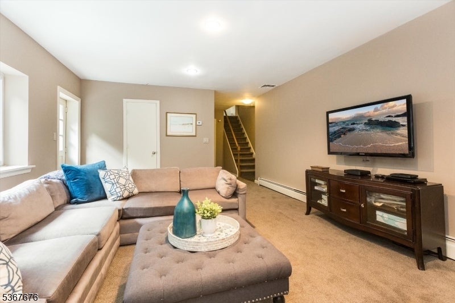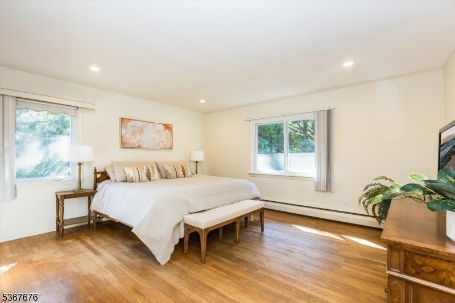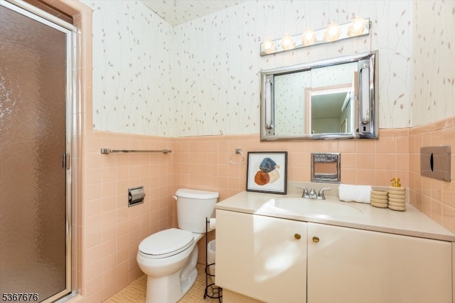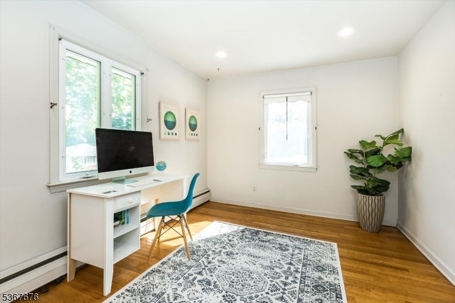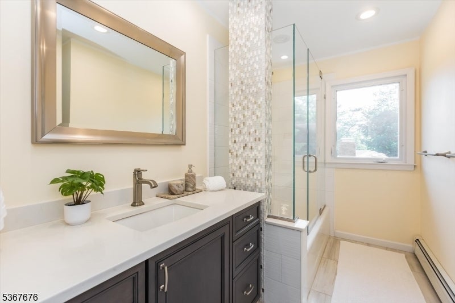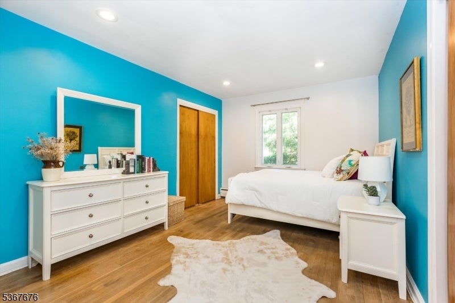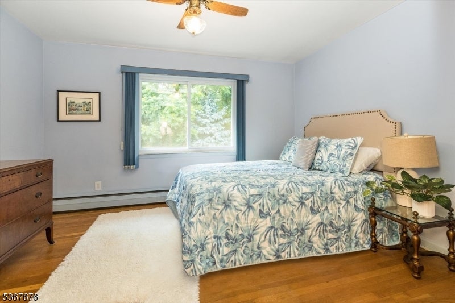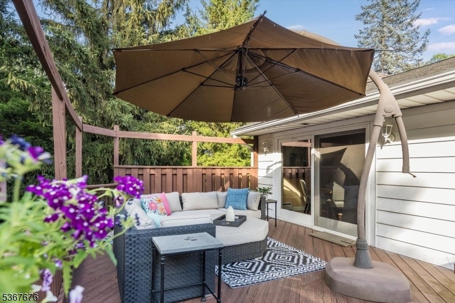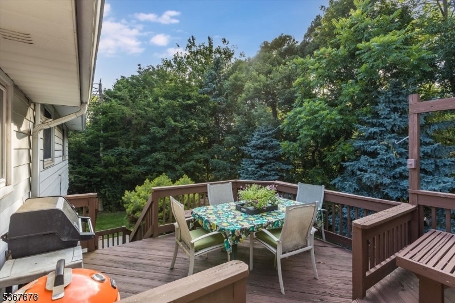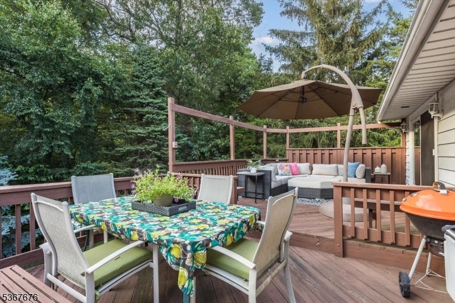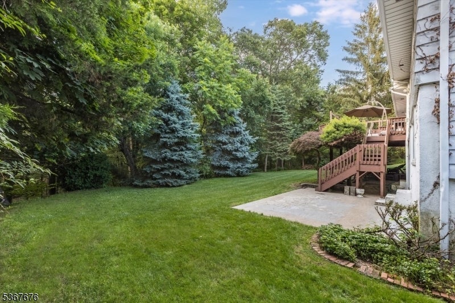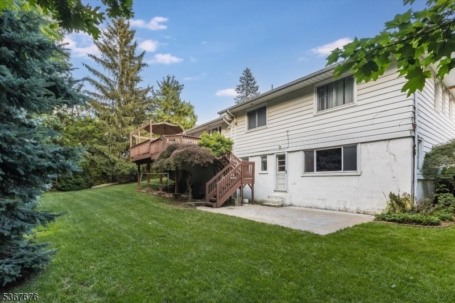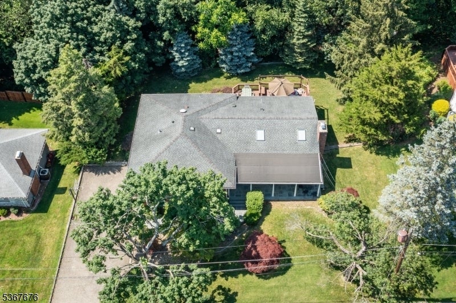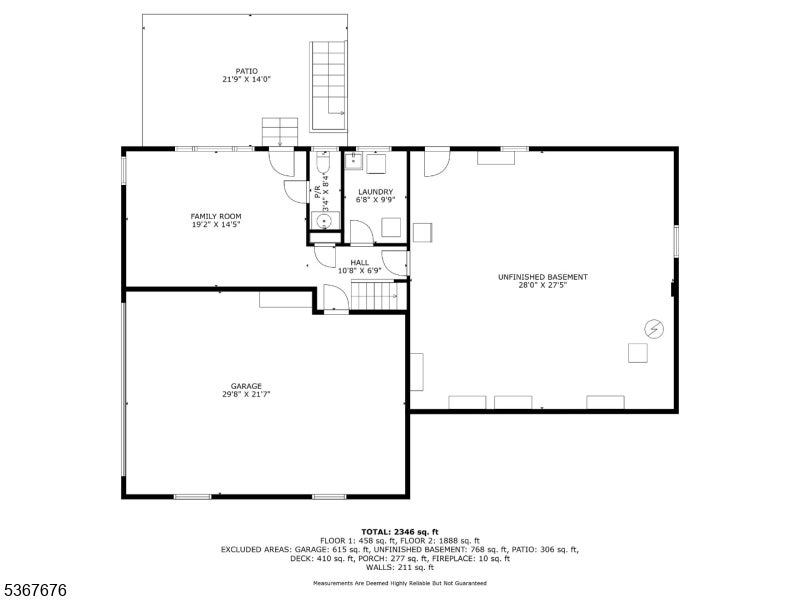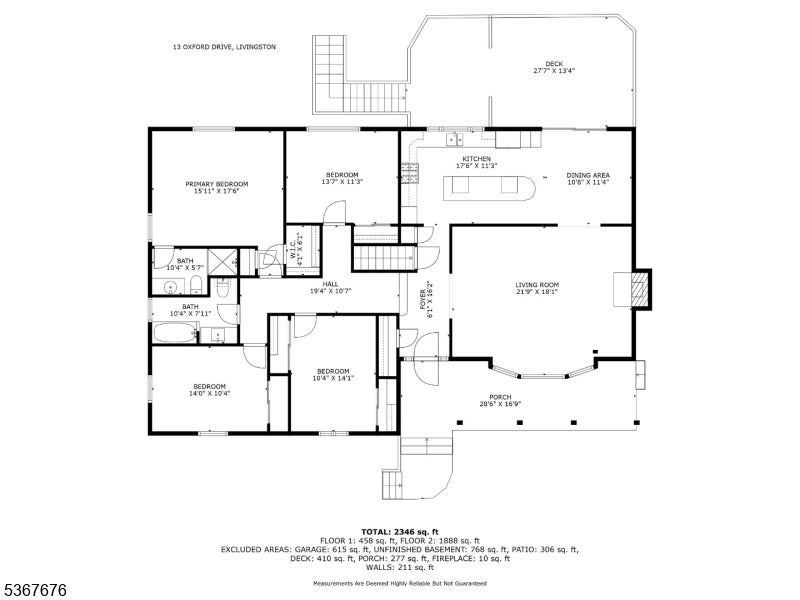$1,160,000 - 13 Oxford Dr, Livingston Twp.
- 4
- Bedrooms
- 3
- Baths
- N/A
- SQ. Feet
- 0.33
- Acres
Set on a quiet cul-de-sac and backing to mature woods and lush greenery, 13 Oxford Drive offers the perfect blend of privacy, space, and midcentury-inspired design. This 4-bedroom, 2.1-bath ranch embraces open living with skylights, hardwood floors throughout, and clean architectural lines. A welcoming front porch leads into spacious living and dining areas that connect effortlessly, with large windows framing tranquil backyard views and direct access to a two-tiered deck ideal for entertaining or relaxing in the peaceful setting. The fully renovated kitchen features granite and quartzite countertops, a large island with seating for five, high-end appliances including two self-cleaning ovens, and custom cabinetry. The primary suite includes a private bath and walk-in closet, while three additional bedrooms and a renovated hall bath complete the main level. The home is equipped with 3-zone heating, central air conditioning, and a whole-house attic fan to provide efficient comfort year-round. The walkout lower level includes a generously sized family room with access to the backyard, an updated powder room, laundry area, and flexible bonus space ready to become a gym, media room, or play area. Additional features include a newer water heater (2022), in-ground sprinkler system, and an attached 2-car garage. With timeless design, modern upgrades, and a serene natural backdrop, this home effortlessly balances style, comfort, and connection to its surroundings.
Essential Information
-
- MLS® #:
- 3971999
-
- Price:
- $1,160,000
-
- Bedrooms:
- 4
-
- Bathrooms:
- 3.00
-
- Full Baths:
- 2
-
- Half Baths:
- 1
-
- Acres:
- 0.33
-
- Year Built:
- 1959
-
- Type:
- Residential
-
- Sub-Type:
- Single Family
-
- Style:
- Ranch
-
- Status:
- Active
Community Information
-
- Address:
- 13 Oxford Dr
-
- City:
- Livingston Twp.
-
- County:
- Essex
-
- State:
- NJ
-
- Zip Code:
- 07039-1406
Amenities
-
- Utilities:
- Electric, Gas-Natural
-
- Parking:
- 2 Car Width
-
- # of Garages:
- 2
-
- Garages:
- Attached Garage
Interior
-
- Interior:
- Carbon Monoxide Detector, Skylight
-
- Appliances:
- Carbon Monoxide Detector, Dishwasher, Dryer, Kitchen Exhaust Fan, Microwave Oven, Range/Oven-Gas, Refrigerator, Self Cleaning Oven, Washer
-
- Heating:
- Electric
-
- Cooling:
- 1 Unit, Central Air, Attic Fan
-
- Fireplace:
- Yes
-
- # of Fireplaces:
- 1
-
- Fireplaces:
- Wood Burning
Exterior
-
- Exterior:
- Vinyl Siding
-
- Exterior Features:
- Barbeque, Deck
-
- Lot Description:
- Wooded Lot
-
- Roof:
- Asphalt Shingle
School Information
-
- Middle:
- HERITAGE
-
- High:
- LIVINGSTON
Additional Information
-
- Date Listed:
- June 26th, 2025
-
- Days on Market:
- 10
Listing Details
- Listing Office:
- Compass New Jersey, Llc
