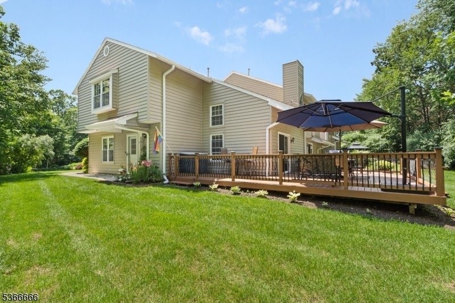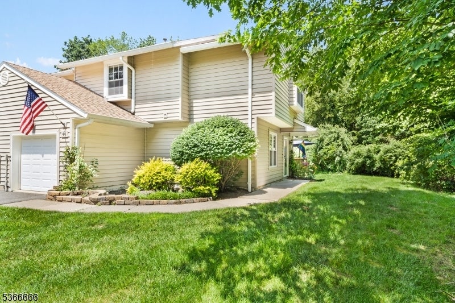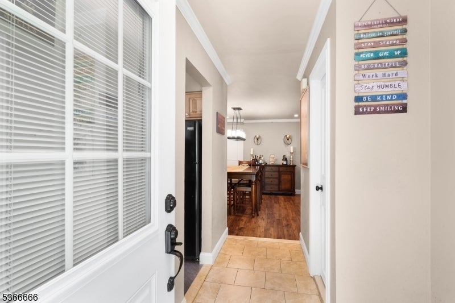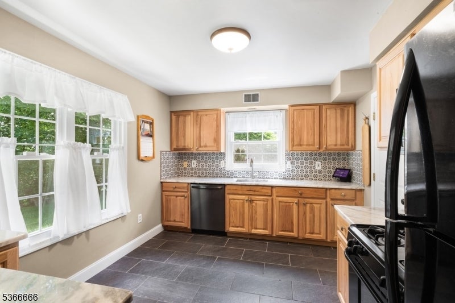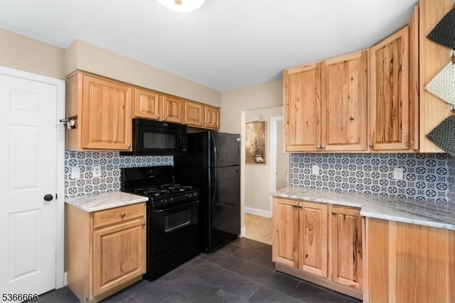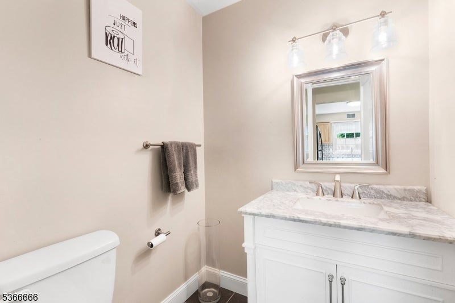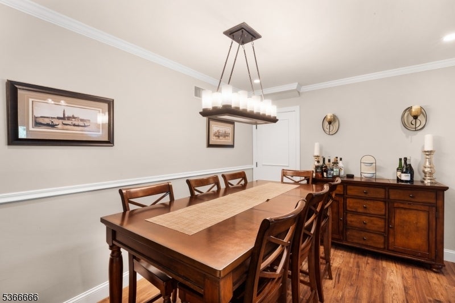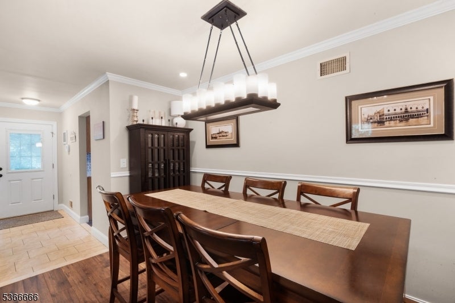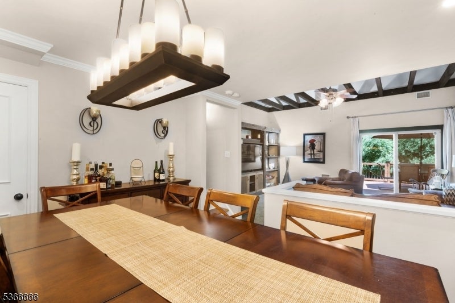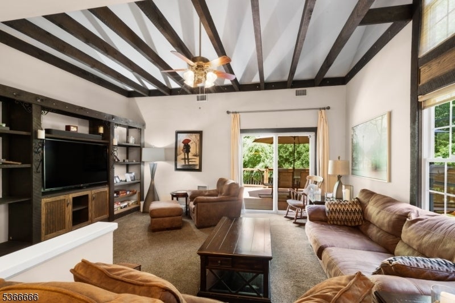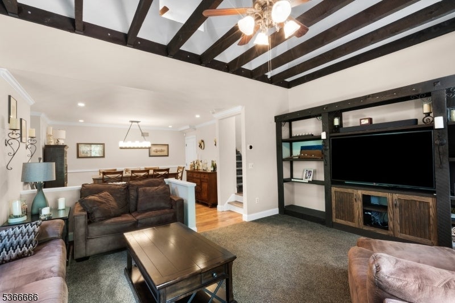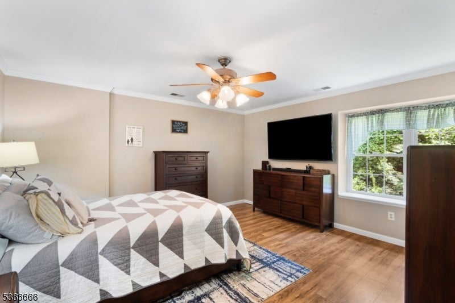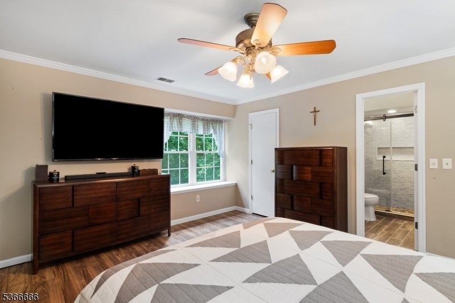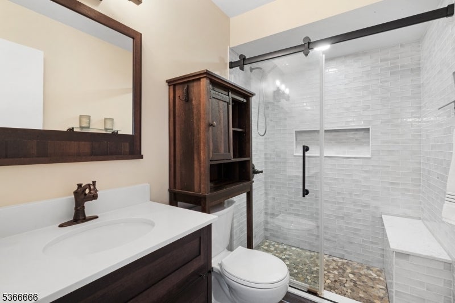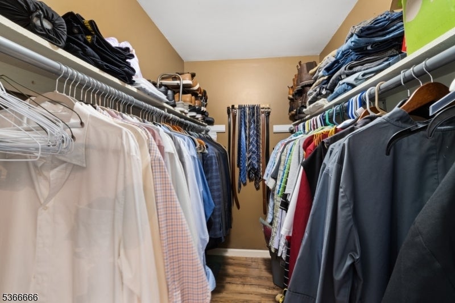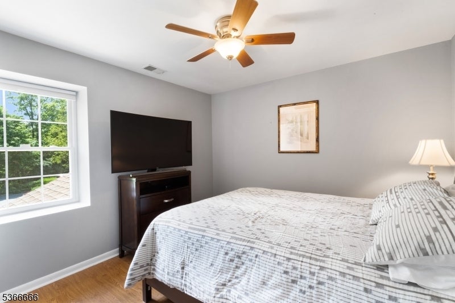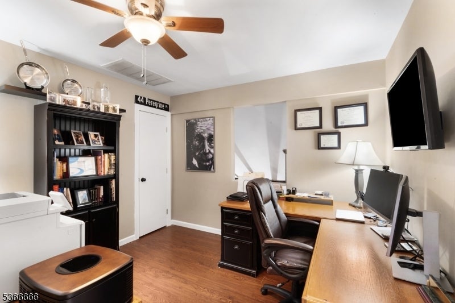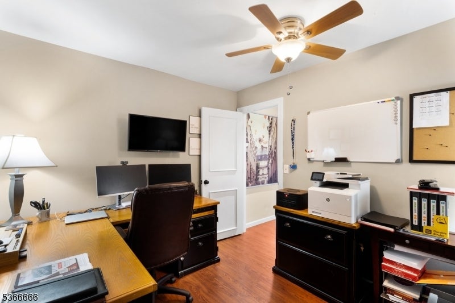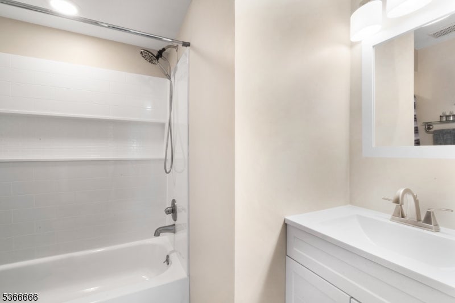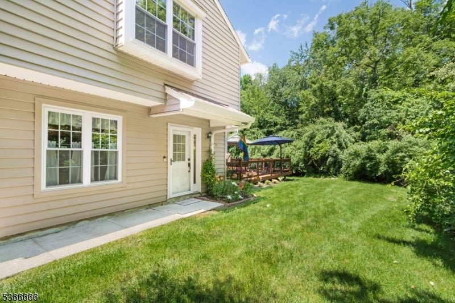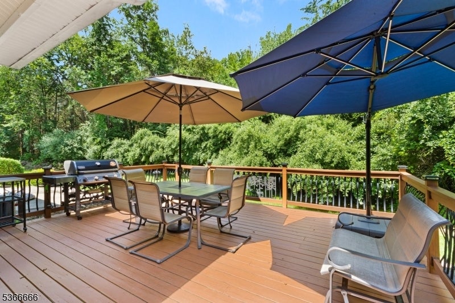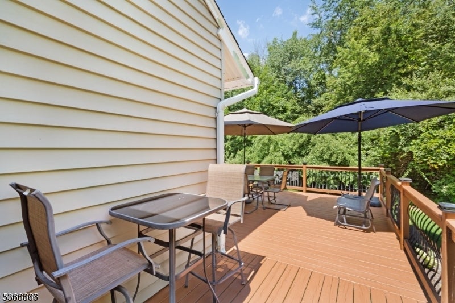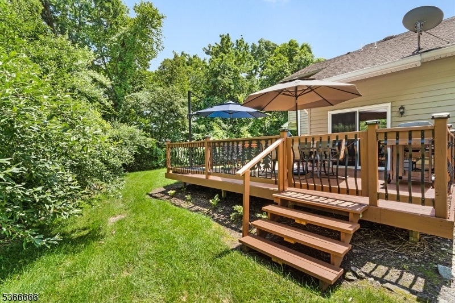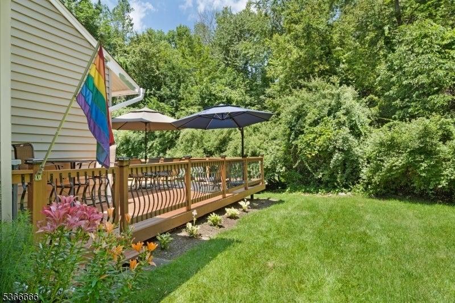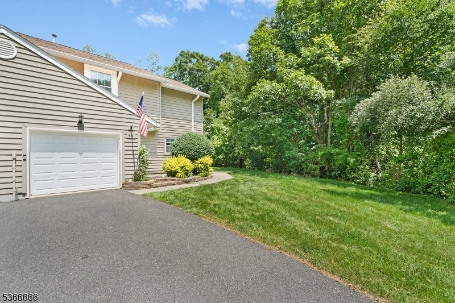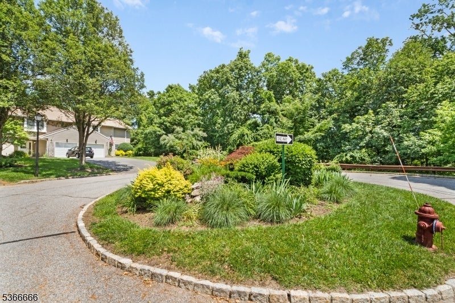$375,000 - 44 Peregrine Pt, Hampton Twp.
- 2
- Bedrooms
- 3
- Baths
- 1,569
- SQ. Feet
- 1993
- Year Built
Perfect end-unit available in the sought after community of Hampton Commons! This two-bedroom unit's loft was finished so it can be utilized as a third bedroom, or a more private office space. Updated, spacious, and very well maintained! Recent upgrades include: kitchen remodel 2022 including flooring, granite counters, new dishwasher and additional cabinetry. First-floor powder room 2022, second-floor main bathroom and the primary bathroom were both remodeled in 2023. Central air compressor replaced 2024, new furnace 2023. The expansive deck with wrought iron accents was stained and sealed May 2025 and overlooks green space and mature trees. Located on a quiet cul-de-sac in the back of the complex offering a private setting within a beautiful community. There is a club house, fitness room, pool, playground and tennis courts for your enjoyment. All this located nearby shopping, restaurants, and everything Sussex County has to offer!
Essential Information
-
- MLS® #:
- 3971888
-
- Price:
- $375,000
-
- Bedrooms:
- 2
-
- Bathrooms:
- 3.00
-
- Full Baths:
- 2
-
- Half Baths:
- 1
-
- Square Footage:
- 1,569
-
- Acres:
- 0.00
-
- Year Built:
- 1993
-
- Type:
- Residential
-
- Sub-Type:
- Condo/Coop/Townhouse
-
- Style:
- Multi Floor Unit, Townhouse-End Unit
-
- Status:
- Active
Community Information
-
- Address:
- 44 Peregrine Pt
-
- Subdivision:
- Hampton Commons
-
- City:
- Hampton Twp.
-
- County:
- Sussex
-
- State:
- NJ
-
- Zip Code:
- 07860-1428
Amenities
-
- Amenities:
- Club House, Exercise Room, Playground, Pool-Outdoor, Tennis Courts
-
- Utilities:
- Electric, Gas-Natural
-
- Parking Spaces:
- 4
-
- Parking:
- 1 Car Width, Additional Parking, Blacktop
-
- # of Garages:
- 1
-
- Garages:
- Garage Door Opener
-
- Has Pool:
- Yes
-
- Pool:
- Association Pool
Interior
-
- Interior:
- Carbon Monoxide Detector, Fire Extinguisher, Security System, Shades, Smoke Detector, Walk-In Closet, Window Treatments
-
- Appliances:
- Dishwasher, Dryer, Microwave Oven, Range/Oven-Gas, Refrigerator, Washer, Water Softener-Own
-
- Heating:
- Gas-Natural
-
- Cooling:
- 1 Unit, Central Air
Exterior
-
- Exterior:
- Vinyl Siding
-
- Exterior Features:
- Deck
-
- Lot Description:
- Cul-De-Sac
-
- Roof:
- Asphalt Shingle
Additional Information
-
- Date Listed:
- June 26th, 2025
-
- Days on Market:
- 16
Listing Details
- Listing Office:
- Weichert Realtors
