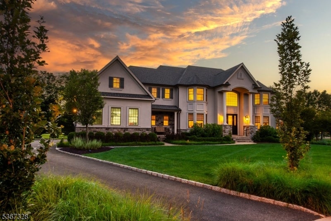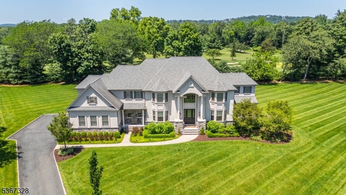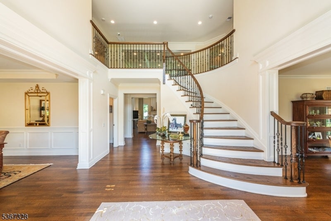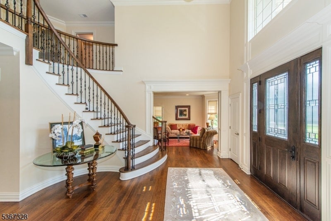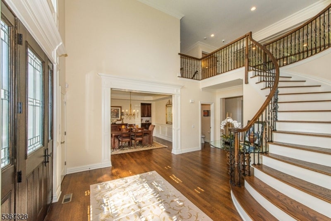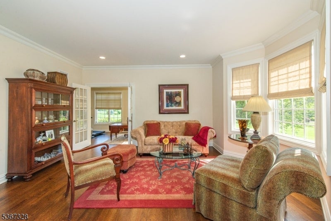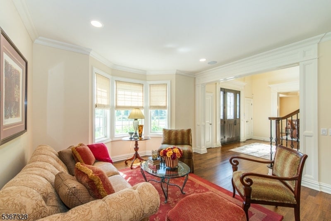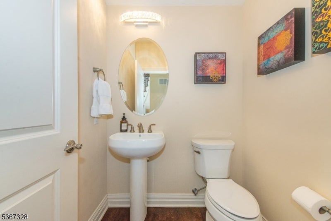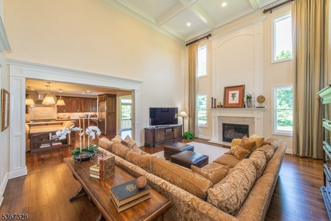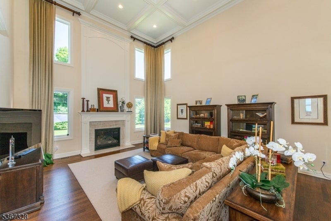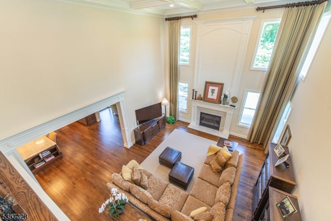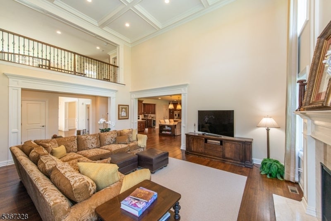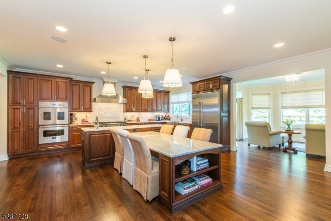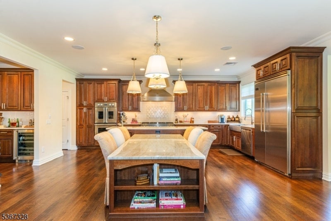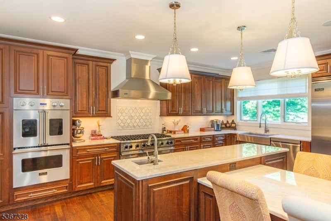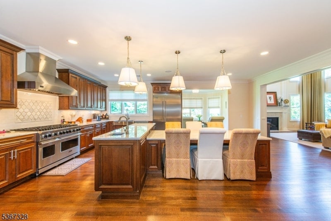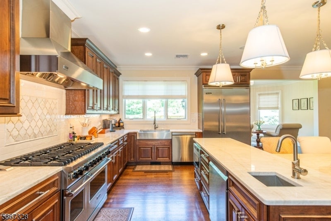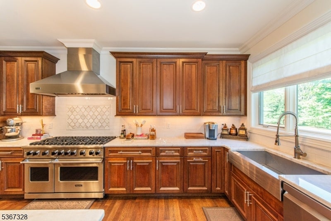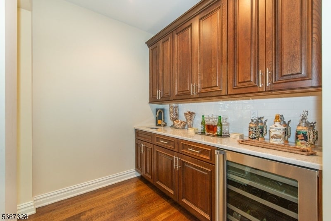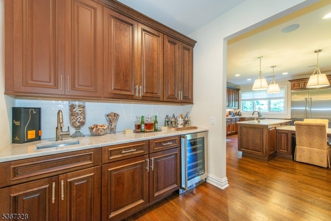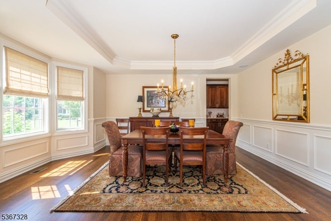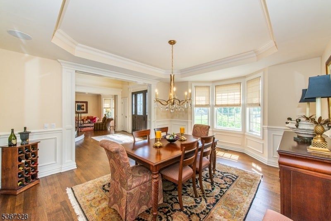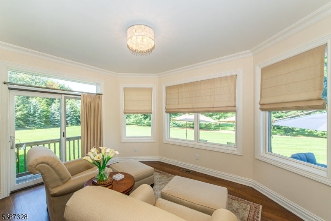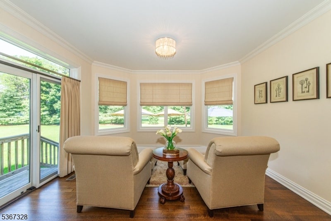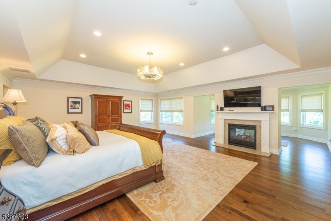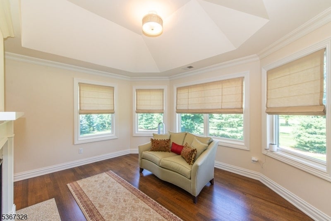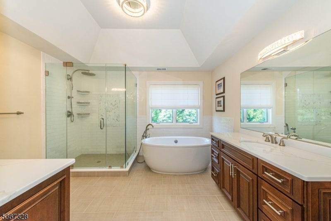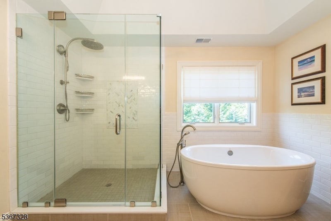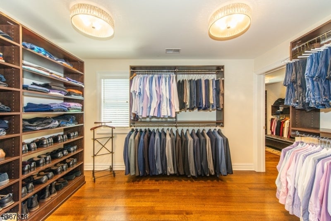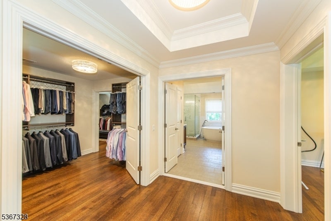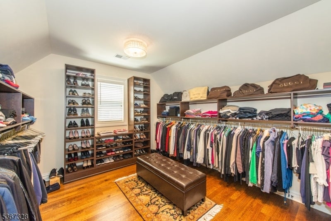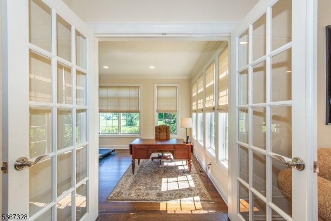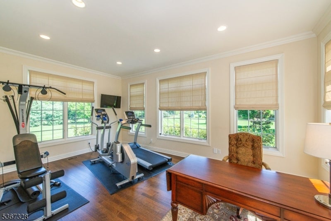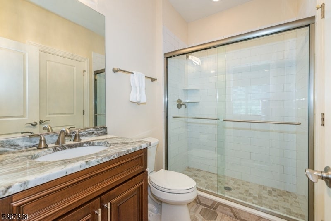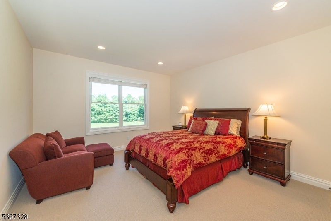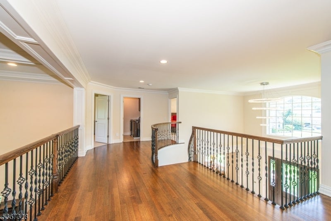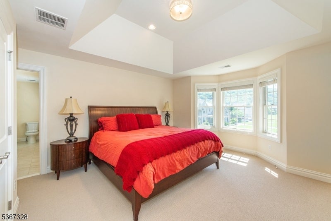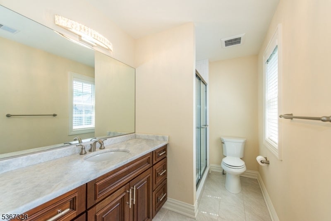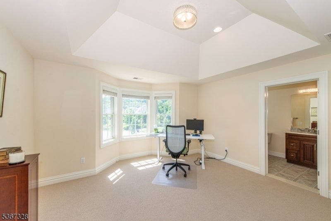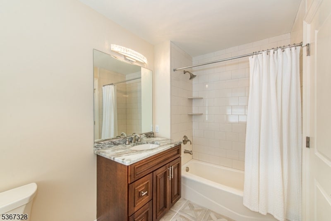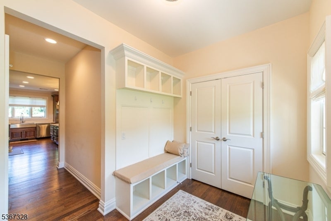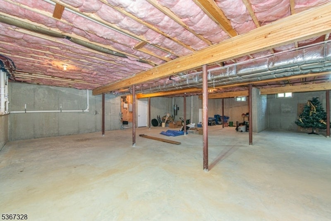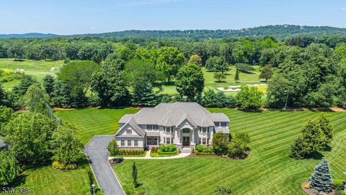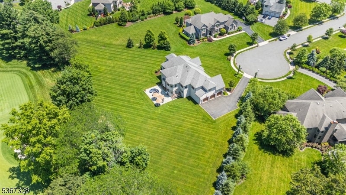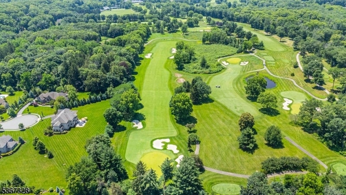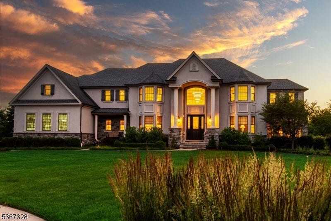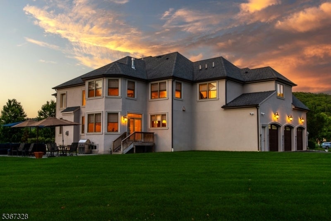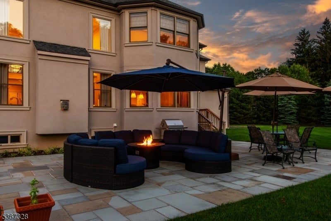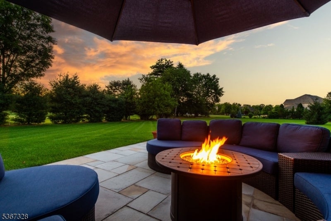$2,450,000 - 8 Philhower Ct, Denville Twp.
- 5
- Bedrooms
- 6
- Baths
- 5,655
- SQ. Feet
- 1.22
- Acres
Welcome to your dream home in Denville's prestigious Fairway View Estates! This gracious gem is perfectly positioned on a 1.22-acre cul-de-sac lot with 430+ ft of golf course frontage. Built in 2018, this exquisite 5BR, 5.1BA home blends elegant design with modern comfort. Enter the grand foyer with soaring ceilings, elegant details, extensive trim & an open floor plan setting the luxurious tone. The main floor boasts a formal DR, a relaxing LR & a gourmet kitchen that flows into a relaxing sunroom area & a stunning FR with a quartzite fireplace & coffered ceiling. A 1st floor bedroom suite is ideal for guests, while a large conservatory is perfect as an office or gym! The gourmet kitchen is a chef's delight, featuring dark walnut cabinets, quartzite countertops, a center island w/ integrated dining table & high-end SS appliances. Upstairs, the luxurious primary suite offers a double-sided fireplace, tranquil sitting rm, custom WICs & a sumptuous bath as well as a bonus rm ideal as a nursery, office, or meditation space. You will also find 3 more bedroom suites with large closets & private baths, as well as a laundry room. Step outside to a private bluestone patio with stunning golf course views. There is even room for a pool! The home includes a whole-house generator, smart irrigation & an oversized 3-car heated garage with a fabulous side mudroom entry. This meticulously maintained home is designed for easy living with style, just waiting for you to make it your own!
Essential Information
-
- MLS® #:
- 3971703
-
- Price:
- $2,450,000
-
- Bedrooms:
- 5
-
- Bathrooms:
- 6.00
-
- Full Baths:
- 5
-
- Half Baths:
- 1
-
- Square Footage:
- 5,655
-
- Acres:
- 1.22
-
- Year Built:
- 2018
-
- Type:
- Residential
-
- Sub-Type:
- Single Family
-
- Style:
- Colonial, Custom Home
-
- Status:
- Active
Community Information
-
- Address:
- 8 Philhower Ct
-
- City:
- Denville Twp.
-
- County:
- Morris
-
- State:
- NJ
-
- Zip Code:
- 07834-4903
Amenities
-
- Utilities:
- Electric, Gas-Natural
-
- Parking:
- Additional Parking, Blacktop, 2 Car Width
-
- # of Garages:
- 3
-
- Garages:
- Attached Garage, Garage Door Opener, Oversize Garage
Interior
-
- Interior:
- Beam Ceilings, Blinds, Cathedral Ceiling, Drapes, Fire Extinguisher, High Ceilings, Security System, Walk-In Closet, Bar-Wet, Stereo System
-
- Appliances:
- Carbon Monoxide Detector, Central Vacuum, Dishwasher, Dryer, Generator-Built-In, Kitchen Exhaust Fan, Microwave Oven, Range/Oven-Gas, Refrigerator, Wall Oven(s) - Electric, Washer, Water Softener-Own, Wine Refrigerator
-
- Heating:
- Gas-Natural
-
- Cooling:
- Central Air, Multi-Zone Cooling, 2 Units
-
- Fireplace:
- Yes
-
- # of Fireplaces:
- 2
-
- Fireplaces:
- Family Room, Gas Fireplace, Bedroom 1, Gas Ventless
Exterior
-
- Exterior:
- Stucco, Stone
-
- Exterior Features:
- Open Porch(es), Patio, Sidewalk, Thermal Windows/Doors, Curbs, Underground Lawn Sprinkler
-
- Lot Description:
- Level Lot, Open Lot, Backs to Golf Course, Cul-De-Sac
-
- Roof:
- Asphalt Shingle
School Information
-
- Elementary:
- Riverview
-
- Middle:
- ValleyView
-
- High:
- MorrisKnol
Additional Information
-
- Date Listed:
- June 25th, 2025
-
- Days on Market:
- 83
-
- Zoning:
- R-1
Listing Details
- Listing Office:
- Compass New Jersey, Llc
