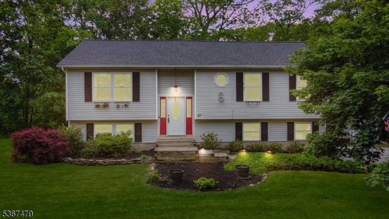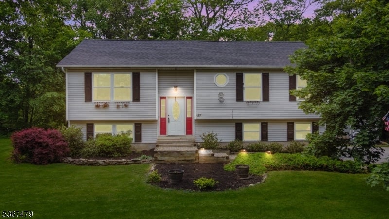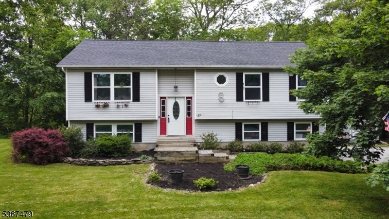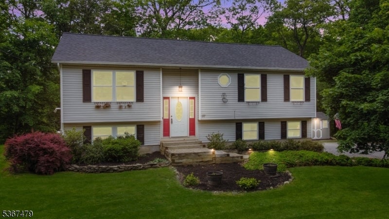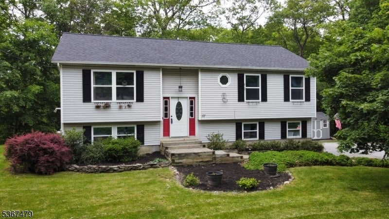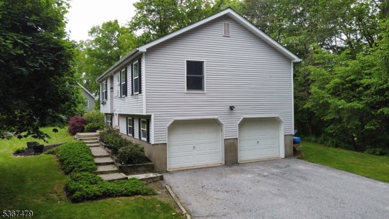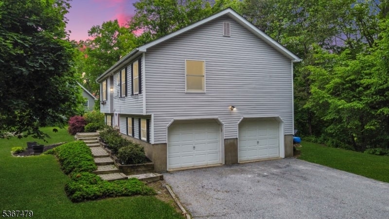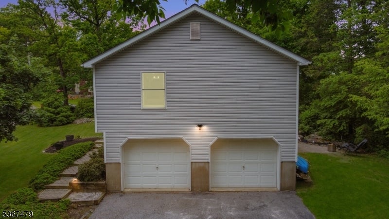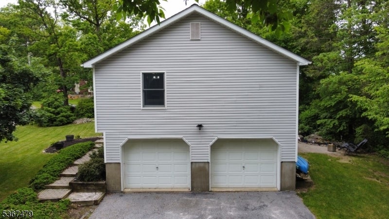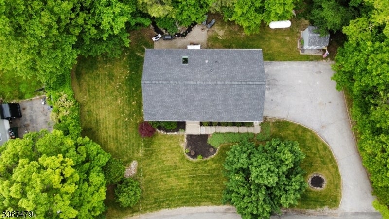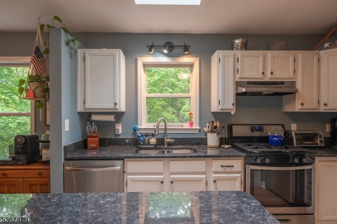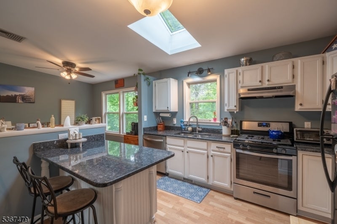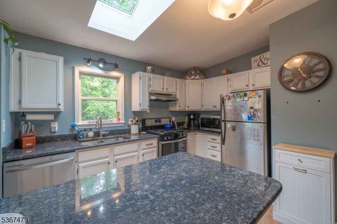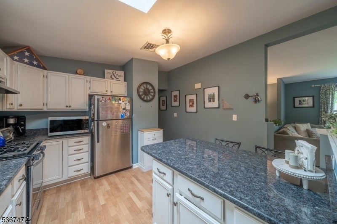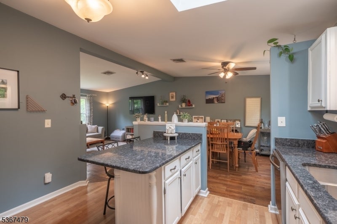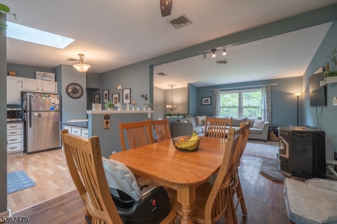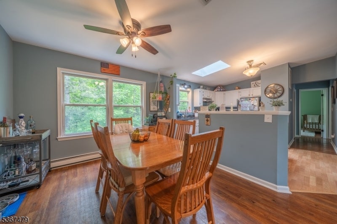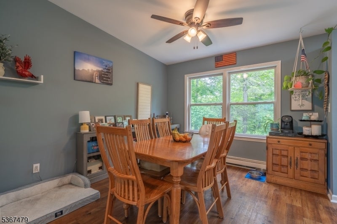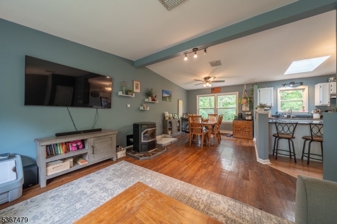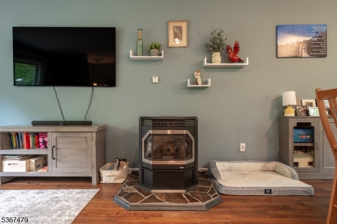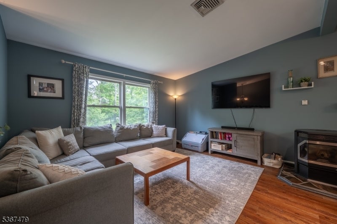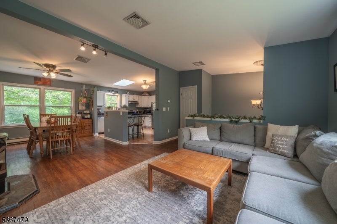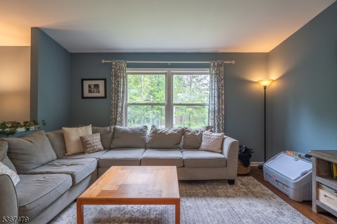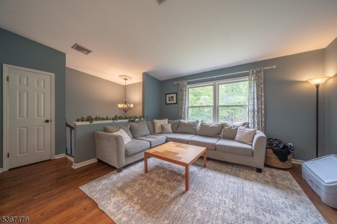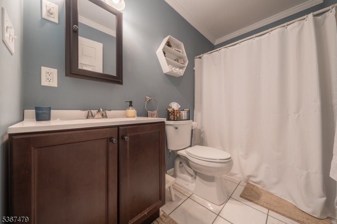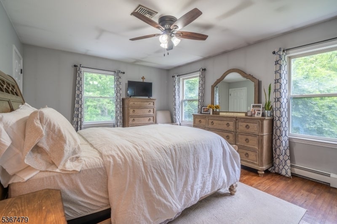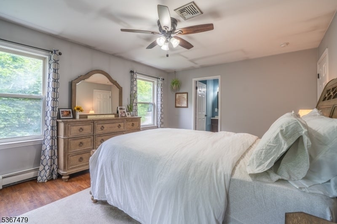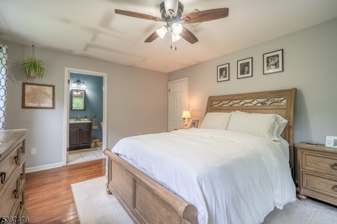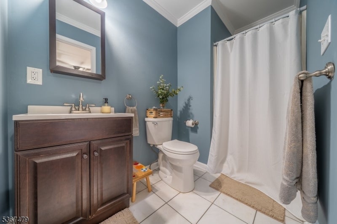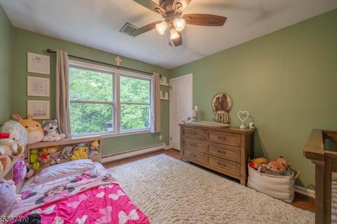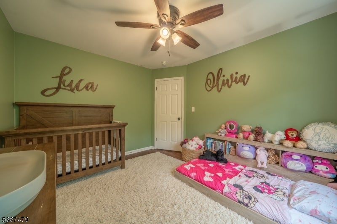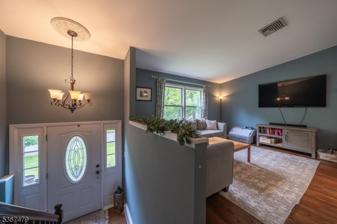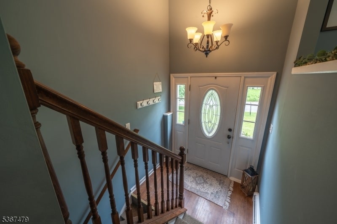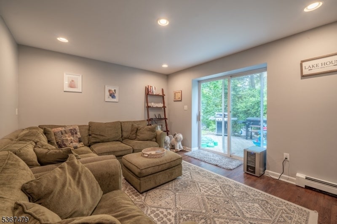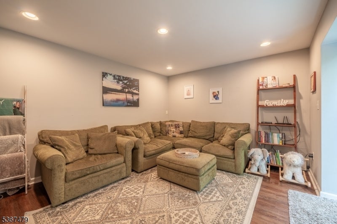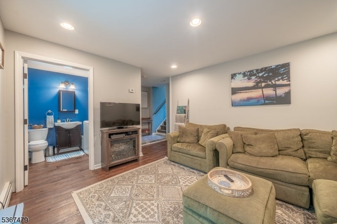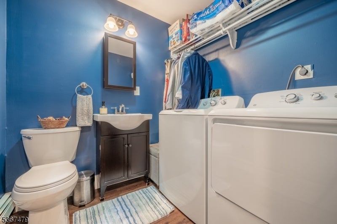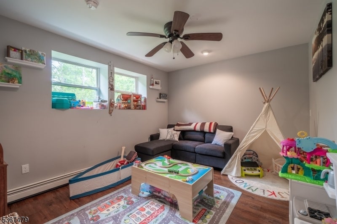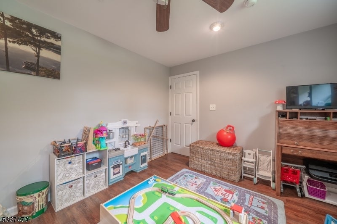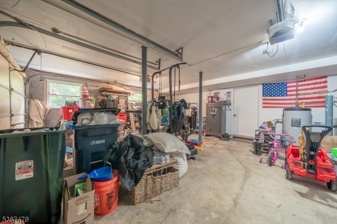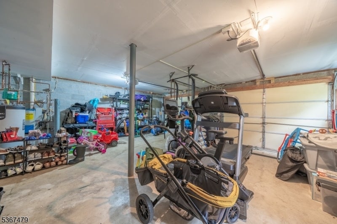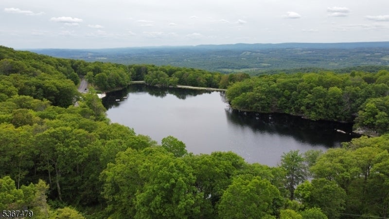$424,999 - 37 Evergreen Rd, Vernon Twp.
- 3
- Bedrooms
- 3
- Baths
- N/A
- SQ. Feet
- 0.43
- Acres
Welcome to this beautifully renovated three bedroom 2.5 bath, bilevel home located in the sought after Lake Panorama community. Set on a large, level lot & just a short walk to the lake. Step inside to find an open main level filled with natural light, skylights, and a stylish kitchen featuring stainless steel appliances. The primary bedroom includes a walk-in closet and a private ensuite bathroom. A second full bathroom is also located on the main level. Enjoy year round comfort with central air cinditioning and peace of mind with a BRAND NEW ROOF (2025), well pump (2022), and a newer furnace. Outside, relax or entertain on the back patio, and take advantage of the private backyard. This move-in ready home combines comfort, convenience, and community. Just minutes away from VTHS, Mountain Creek & Crystal Springs' Resort's, local wineries & breweries, shops & more. Don't miss your opportunity to live in Lake Panorama.
Essential Information
-
- MLS® #:
- 3971580
-
- Price:
- $424,999
-
- Bedrooms:
- 3
-
- Bathrooms:
- 3.00
-
- Full Baths:
- 2
-
- Half Baths:
- 1
-
- Acres:
- 0.43
-
- Year Built:
- 1994
-
- Type:
- Residential
-
- Sub-Type:
- Single Family
-
- Style:
- Bi-Level
-
- Status:
- Active
Community Information
-
- Address:
- 37 Evergreen Rd
-
- Subdivision:
- Lake Panorama
-
- City:
- Vernon Twp.
-
- County:
- Sussex
-
- State:
- NJ
-
- Zip Code:
- 07461-4702
Amenities
-
- Amenities:
- Lake Privileges
-
- Utilities:
- Electric, Gas-Propane
-
- Parking:
- 2 Car Width, Blacktop
-
- # of Garages:
- 2
-
- Garages:
- Attached Garage
Interior
-
- Appliances:
- Carbon Monoxide Detector, Dishwasher, Dryer, Range/Oven-Gas, Refrigerator, Washer
-
- Heating:
- Gas-Propane Leased
-
- Cooling:
- 1 Unit, Central Air
-
- Fireplace:
- Yes
-
- # of Fireplaces:
- 1
-
- Fireplaces:
- Pellet Stove
Exterior
-
- Exterior:
- Vinyl Siding
-
- Exterior Features:
- Storage Shed
-
- Lot Description:
- Level Lot
-
- Roof:
- Asphalt Shingle
School Information
-
- Middle:
- GLEN MDW
-
- High:
- VERNON
Additional Information
-
- Date Listed:
- June 25th, 2025
-
- Days on Market:
- 9
Listing Details
- Listing Office:
- Real
