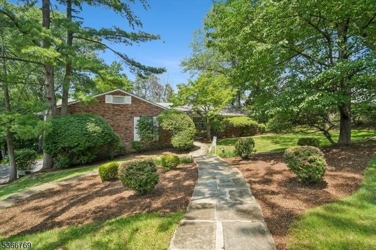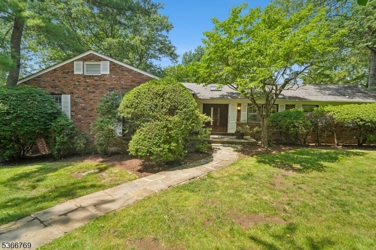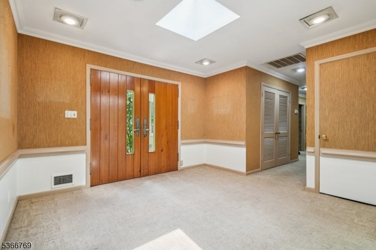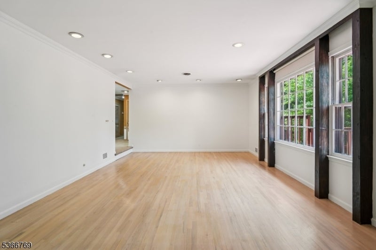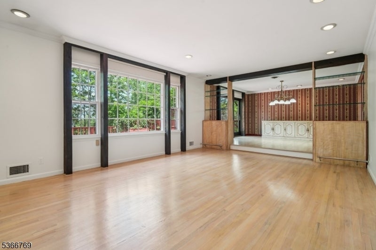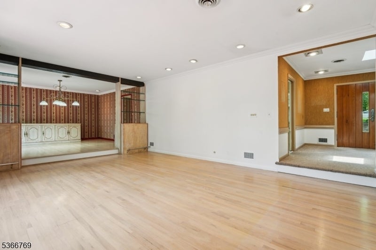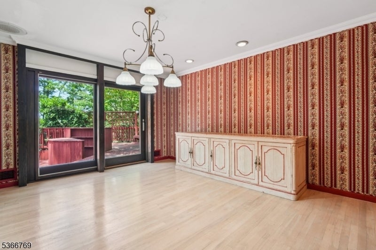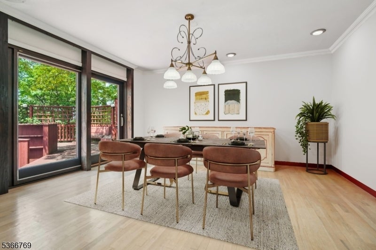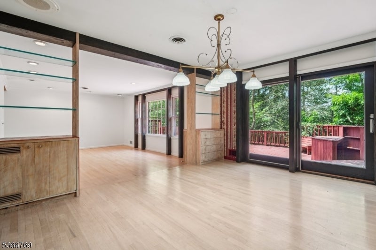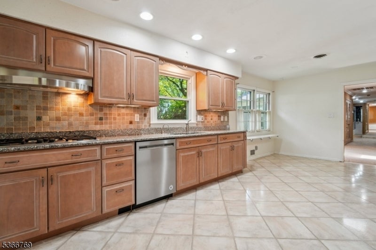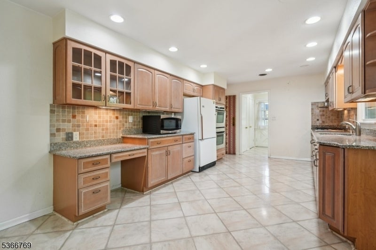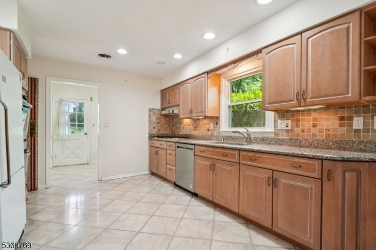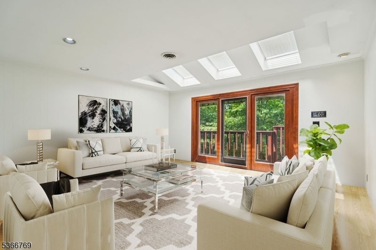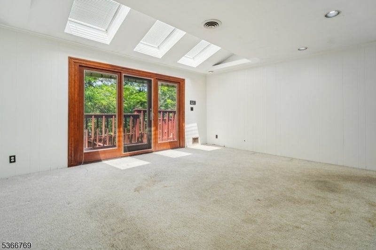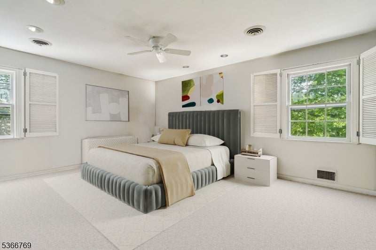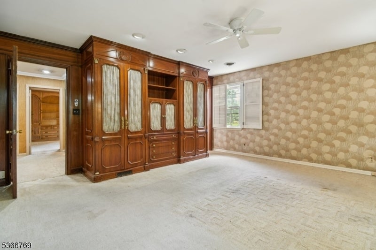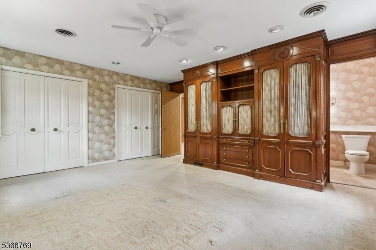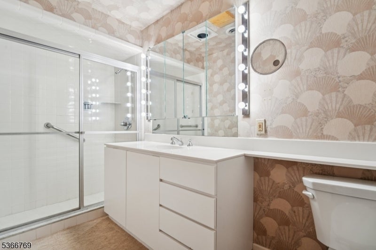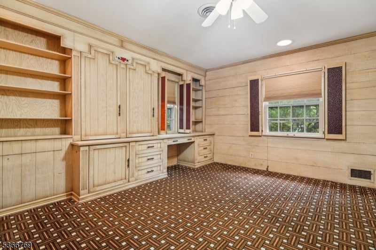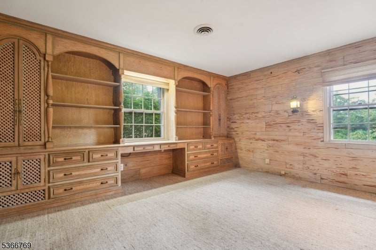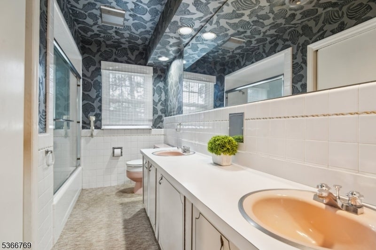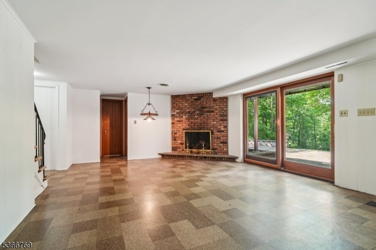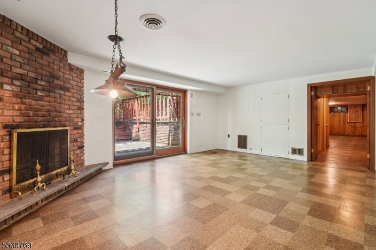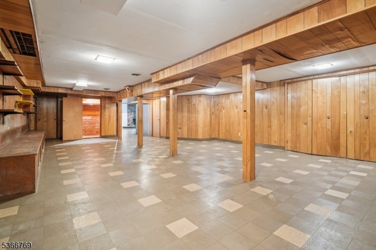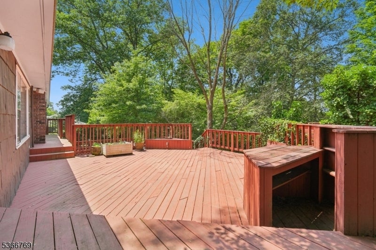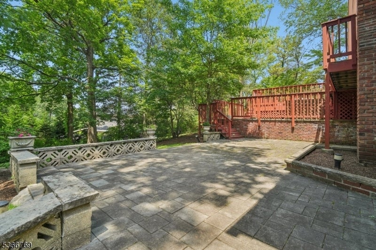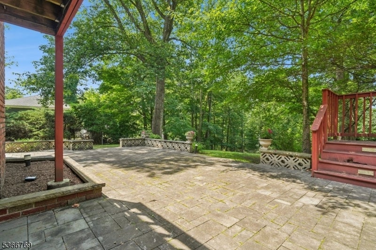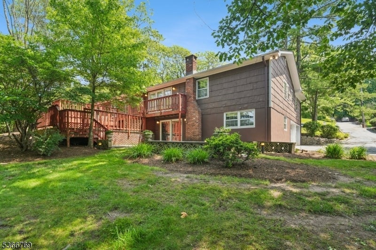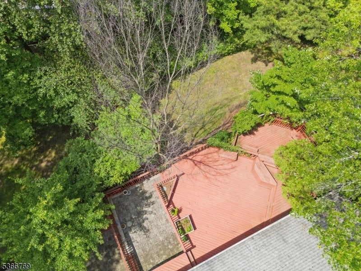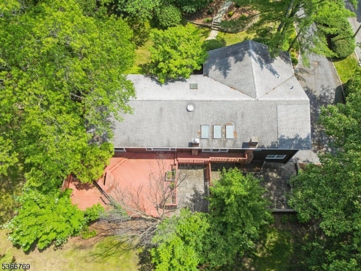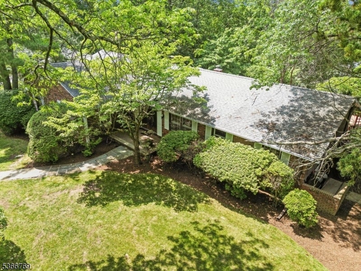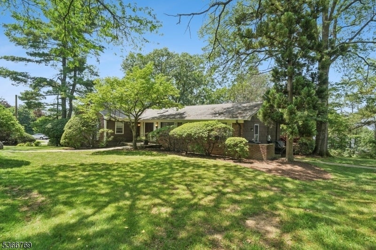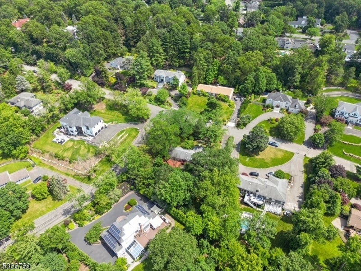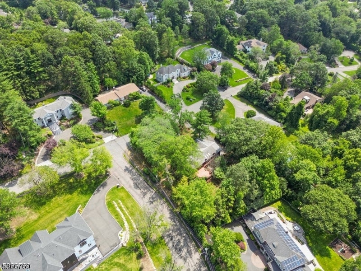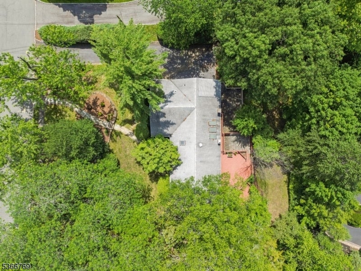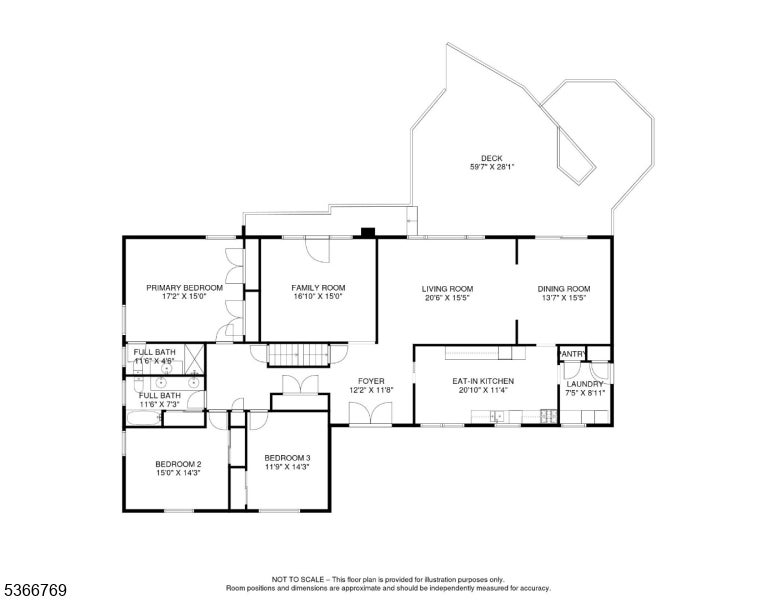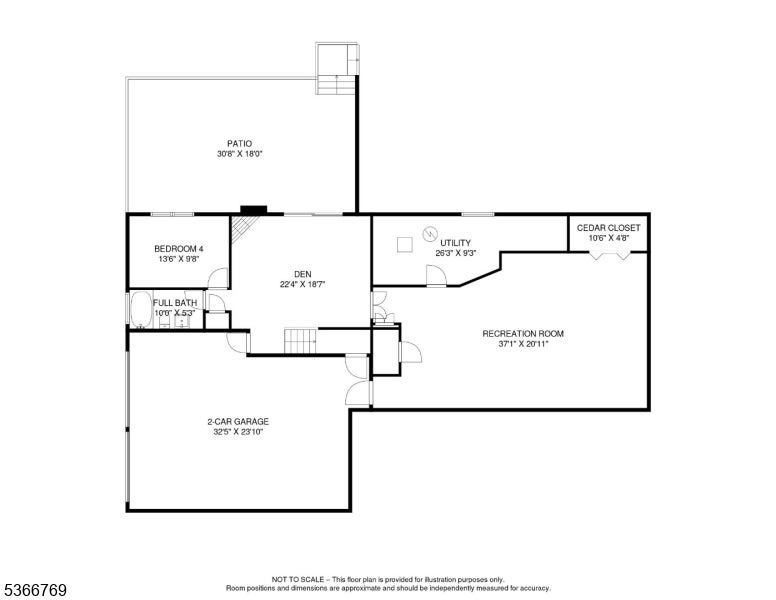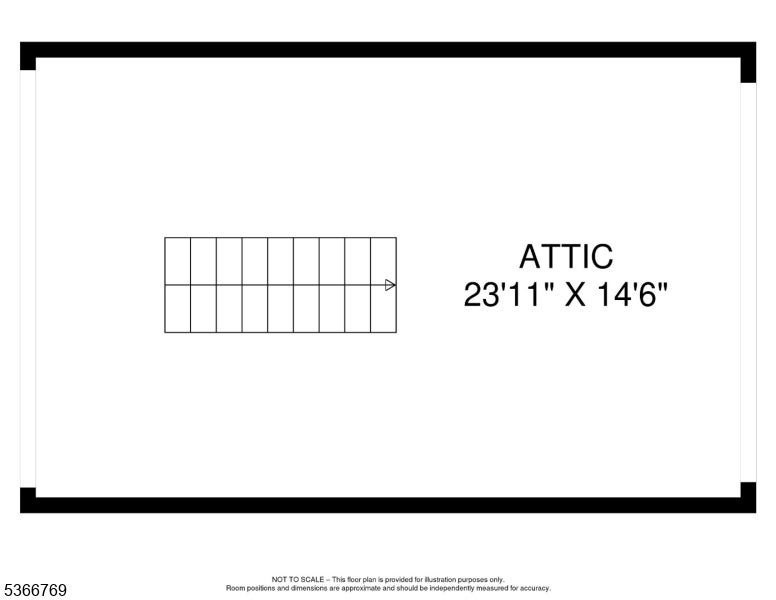$1,488,000 - 27 Cornell Dr, Livingston Twp.
- 4
- Bedrooms
- 3
- Baths
- N/A
- SQ. Feet
- 0.72
- Acres
THE LOCATION!! Fabulous opportunity to move in and create your dream home in the highly sought after CHESTNUT HILL neighborhood. 4 BR,3Bath Ranch with a walkout lower level sits on a well landscaped .71 acre lot amongst multi-million $ homes.Lovingly maintained by the original owner,this home offers tremendous expansion or renovation possibilites for today's buyers.Large rooms throughout with easy flow. Eat-in kitchen w/granite counters,wood cabinetry& Breakfast area.Laundry room on main level with side entrance.Dining room has sliding doors to deck.One step down into spacious&bright living room w/windows overlooking the sizable yard. Family room has skylights & sliding door to deck.Hardwood floor under carpet.The primary bedroom has a built in wardrobe and two double closets with a neutral En-suite bath.Two add'l bedrooms on this level are generous size with big closets&HW under carpet.The hall bath has double sinks ready for updates.The lower level has a downstairs family room w/a gas fireplace.Through a sliding door you enter the outside patio and yard &multi-tier deck.The 4th bedroom & Full bath is on this level as well a multi-functional recreation room which is an ideal play area,gym space or future theatre & a walk-in cedar closet and workshop room.Attached 2 car garage has extra space designed with in it.This is a great lot! Home is being SOLD ENTIRELY AS--IS. Original survey is in documents but buyers should rely on their own survey.
Essential Information
-
- MLS® #:
- 3971552
-
- Price:
- $1,488,000
-
- Bedrooms:
- 4
-
- Bathrooms:
- 3.00
-
- Full Baths:
- 3
-
- Acres:
- 0.72
-
- Year Built:
- 1962
-
- Type:
- Residential
-
- Sub-Type:
- Single Family
-
- Style:
- Ranch
-
- Status:
- Active
Community Information
-
- Address:
- 27 Cornell Dr
-
- Subdivision:
- Chestnut Hill
-
- City:
- Livingston Twp.
-
- County:
- Essex
-
- State:
- NJ
-
- Zip Code:
- 07039-5504
Amenities
-
- Utilities:
- Electric, Gas-Natural
-
- Parking Spaces:
- 2
-
- Parking:
- 1 Car Width, Blacktop
-
- # of Garages:
- 2
-
- Garages:
- Attached Garage, Oversize Garage
Interior
-
- Interior:
- Carbon Monoxide Detector, Cedar Closets, Fire Extinguisher, Smoke Detector
-
- Appliances:
- Carbon Monoxide Detector, Cooktop - Gas, Dishwasher, Microwave Oven, Refrigerator, Wall Oven(s) - Electric, Water Softener-Own
-
- Heating:
- Electric, Gas-Natural
-
- Cooling:
- 1 Unit
-
- Fireplace:
- Yes
-
- # of Fireplaces:
- 1
-
- Fireplaces:
- Gas Ventless, Rec Room
Exterior
-
- Exterior:
- Brick, Wood Shingle
-
- Exterior Features:
- Barbeque, Deck, Patio, Underground Lawn Sprinkler
-
- Lot Description:
- Corner, Wooded Lot
-
- Roof:
- Asphalt Shingle
School Information
-
- High:
- LIVINGSTON
Additional Information
-
- Date Listed:
- June 24th, 2025
-
- Days on Market:
- 12
Listing Details
- Listing Office:
- Prominent Properties Sir
