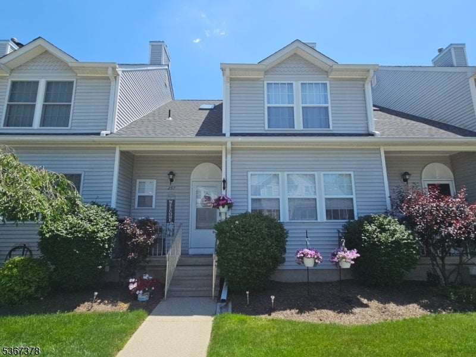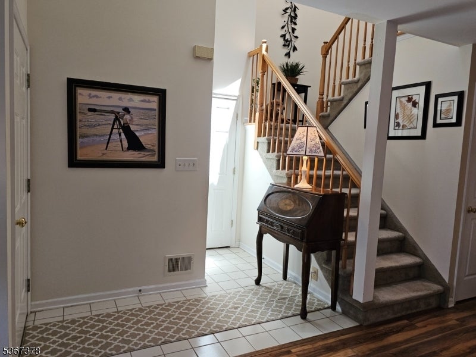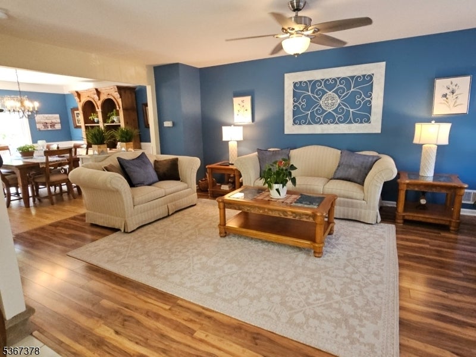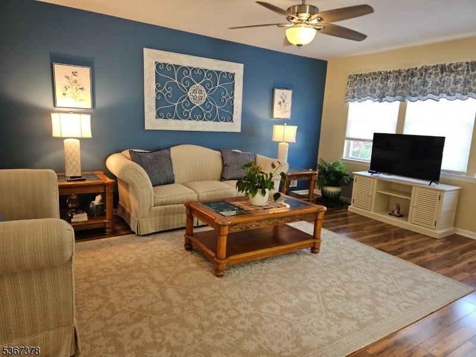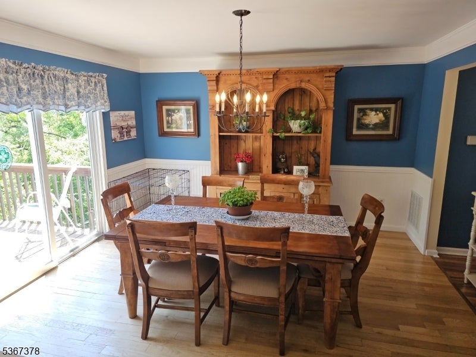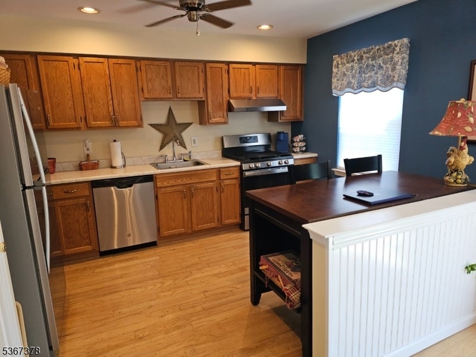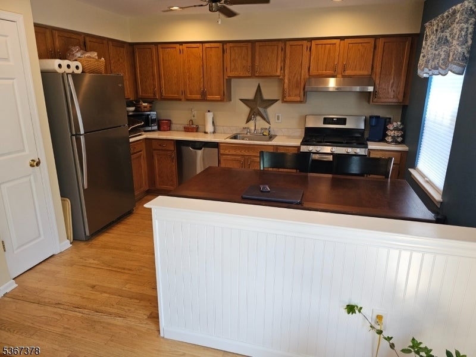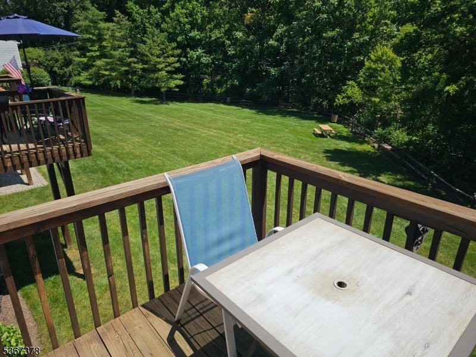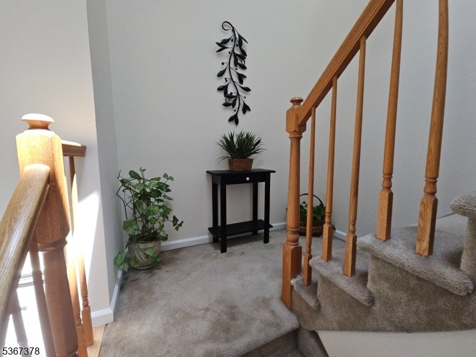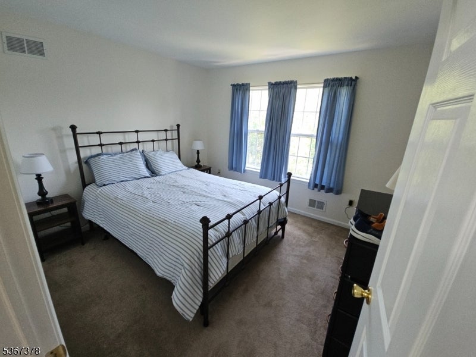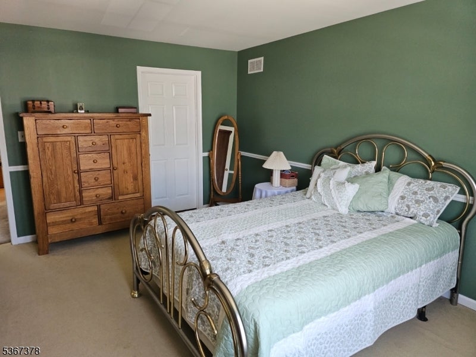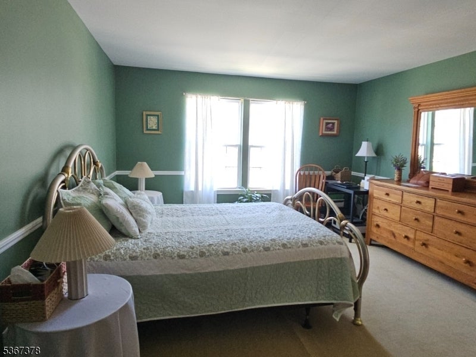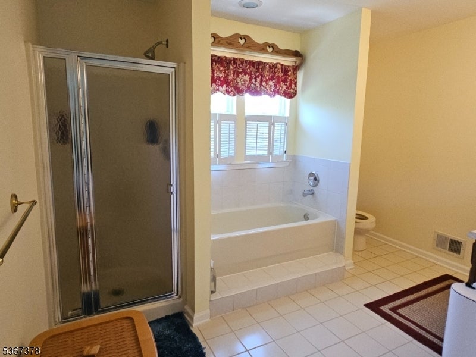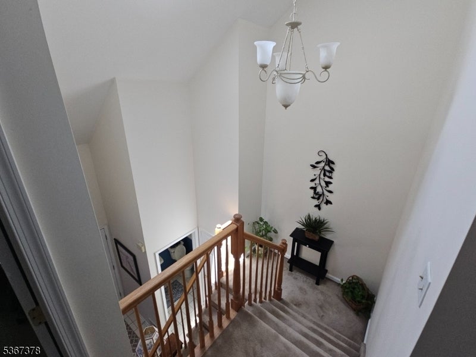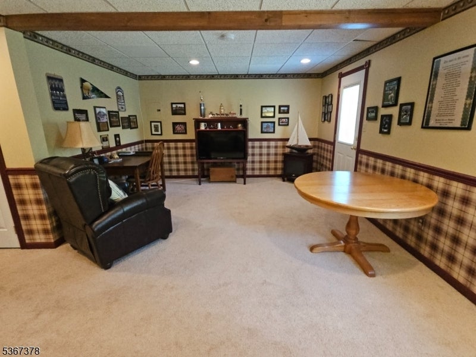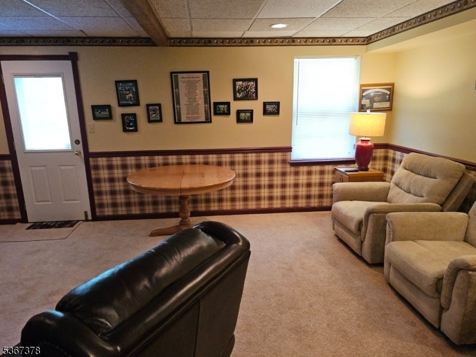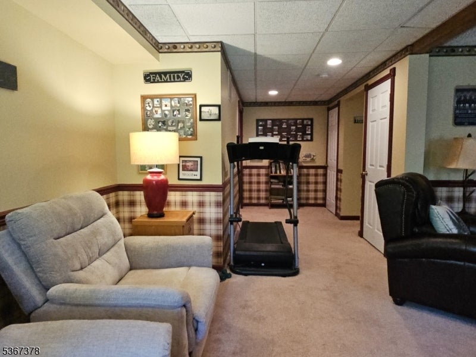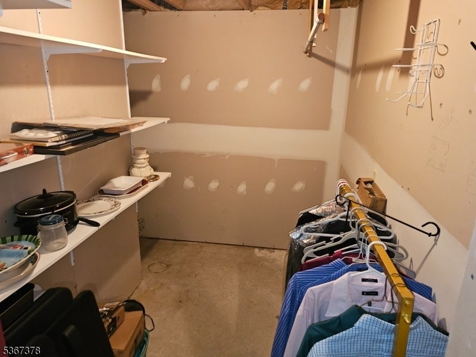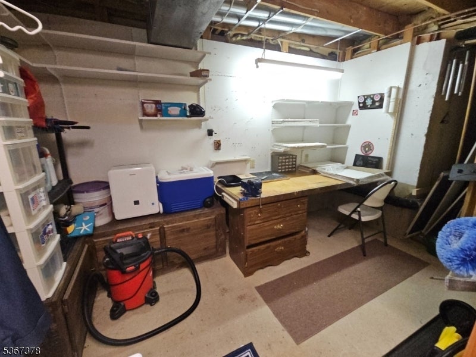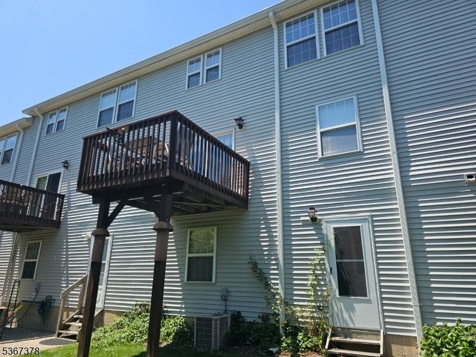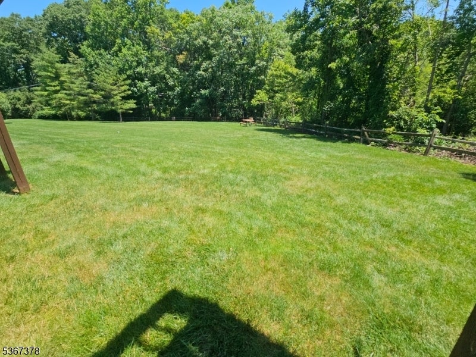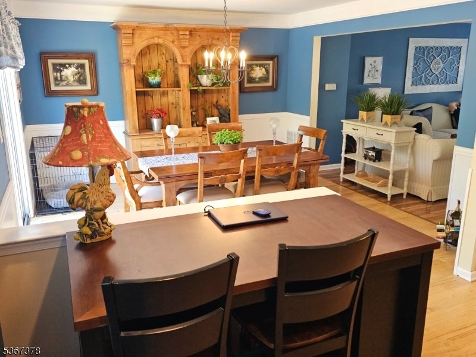$379,900 - 257 Harvard Dr, Independence Twp.
- 2
- Bedrooms
- 2
- Baths
- N/A
- SQ. Feet
- 0.05
- Acres
This well maintained, bright, spacious townhome is move-in ready. The main living floor has large open rooms with hardwood and laminate flooring and NO STEPS. Newer kitchen appliances, updated trim and paint, two story foyer and slider to the rear deck make the space perfect for living and entertaining. The finished basement has a large family room that walks out to the huge rear yard complete with picnic area. The basement has a laundry room, workshop area, and three separate storage spaces with plenty of opportunity for expansion and the possibility of an in-law suite. The two second floor bedrooms are nicely sized and the main bath hosts separate shower stall and raised platform tub. The roof, gutters, and leaf guards are three years old. This model rarely comes up for sale, don't miss the chance to make this your next home. First showing Saturday 6/28.
Essential Information
-
- MLS® #:
- 3971480
-
- Price:
- $379,900
-
- Bedrooms:
- 2
-
- Bathrooms:
- 2.00
-
- Full Baths:
- 1
-
- Half Baths:
- 1
-
- Acres:
- 0.05
-
- Year Built:
- 1996
-
- Type:
- Residential
-
- Sub-Type:
- Condo/Coop/Townhouse
-
- Style:
- Multi Floor Unit, Townhouse-Interior
-
- Status:
- Active
Community Information
-
- Address:
- 257 Harvard Dr
-
- Subdivision:
- Oakhill
-
- City:
- Independence Twp.
-
- County:
- Warren
-
- State:
- NJ
-
- Zip Code:
- 07840-1673
Amenities
-
- Amenities:
- Club House, Playground, Tennis Courts
-
- Utilities:
- All Underground, Electric, Gas-Natural
-
- Parking:
- 1 Car Width, Additional Parking, Assigned
Interior
-
- Interior:
- Blinds, Carbon Monoxide Detector, Fire Extinguisher, Smoke Detector, Walk-In Closet, Skylight
-
- Appliances:
- Carbon Monoxide Detector, Dishwasher, Dryer, Range/Oven-Gas, Refrigerator, Washer
-
- Heating:
- Gas-Natural
-
- Cooling:
- 1 Unit, Central Air
Exterior
-
- Exterior:
- Vinyl Siding
-
- Roof:
- Asphalt Shingle
School Information
-
- Elementary:
- CENTRAL
-
- Middle:
- GRT MEADOW
-
- High:
- HACKTTSTWN
Additional Information
-
- Date Listed:
- June 25th, 2025
-
- Days on Market:
- 7
Listing Details
- Listing Office:
- Exit Realty Connections
